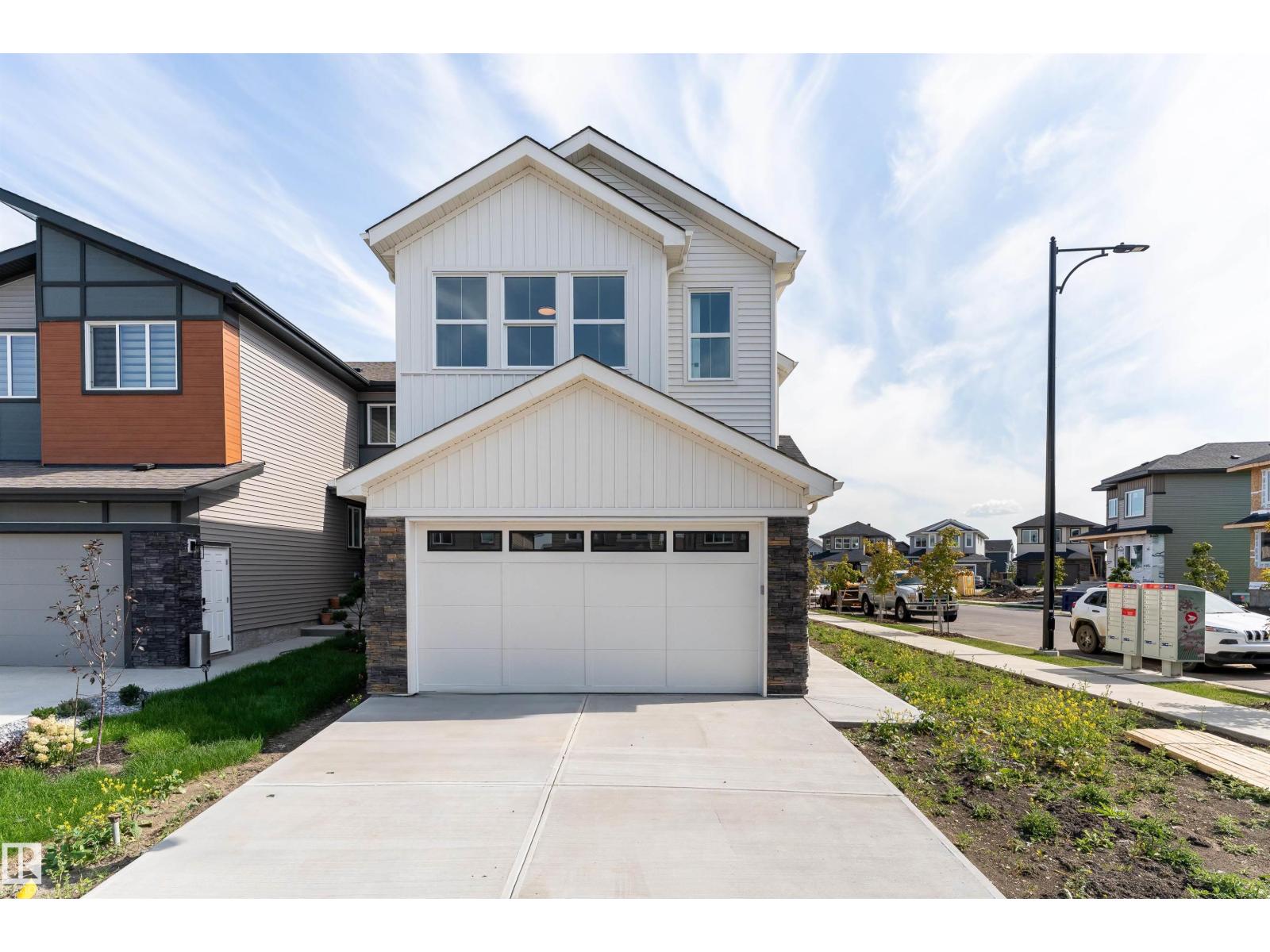37 Eden Li Fort Saskatchewan, Alberta T8L 0Z2
$585,000
This stunning 3 bedroom, 2.5 bathroom home offers a spacious and modern layout with a double attached garage. As you enter, you'll be welcomed by a foyer leading to a den and a convenient half bathroom. Passed the den is a mudrooms with access to the garage. The open-concept living area includes a cozy living room with an electric fireplace, a well-equipped kitchen with a walkthrough pantry, and a dining room with access to the backyard. Upstairs, the primary suite features a walk-in closet and a luxurious 5-piece ensuite, while two additional bedrooms share a full bathroom. A large bonus room and an upstairs laundry room with a sink add extra convenience and space. This home seamlessly blends comfort and style, perfect for modern living. Close to many amenities including schools and shopping centers! (id:42336)
Property Details
| MLS® Number | E4448241 |
| Property Type | Single Family |
| Neigbourhood | South Pointe |
| Amenities Near By | Playground, Public Transit, Schools, Shopping |
| Features | See Remarks |
| Parking Space Total | 4 |
Building
| Bathroom Total | 3 |
| Bedrooms Total | 3 |
| Appliances | Garage Door Opener Remote(s), Garage Door Opener |
| Basement Development | Unfinished |
| Basement Type | Full (unfinished) |
| Constructed Date | 2025 |
| Construction Style Attachment | Detached |
| Fireplace Fuel | Electric |
| Fireplace Present | Yes |
| Fireplace Type | Insert |
| Half Bath Total | 1 |
| Heating Type | Forced Air |
| Stories Total | 2 |
| Size Interior | 2017 Sqft |
| Type | House |
Parking
| Attached Garage |
Land
| Acreage | No |
| Land Amenities | Playground, Public Transit, Schools, Shopping |
| Size Irregular | 387.13 |
| Size Total | 387.13 M2 |
| Size Total Text | 387.13 M2 |
Rooms
| Level | Type | Length | Width | Dimensions |
|---|---|---|---|---|
| Main Level | Living Room | 4.75 m | 3.66 m | 4.75 m x 3.66 m |
| Main Level | Dining Room | 2.69 m | 3.35 m | 2.69 m x 3.35 m |
| Main Level | Kitchen | 3.2 m | 3.51 m | 3.2 m x 3.51 m |
| Main Level | Den | 2.64 m | 3.5 m | 2.64 m x 3.5 m |
| Upper Level | Primary Bedroom | 4.27 m | 3.96 m | 4.27 m x 3.96 m |
| Upper Level | Bedroom 2 | 3.86 m | 3.2 m | 3.86 m x 3.2 m |
| Upper Level | Bedroom 3 | 3.87 m | 2.97 m | 3.87 m x 2.97 m |
| Upper Level | Bonus Room | 3.46 m | 3.2 m | 3.46 m x 3.2 m |
https://www.realtor.ca/real-estate/28618622/37-eden-li-fort-saskatchewan-south-pointe
Interested?
Contact us for more information

Timothy S. Baker
Broker
(780) 998-0344
www.timbakerrealty.com/
https://www.facebook.com/remaxTimBaker/
https://www.linkedin.com/in/tim-baker-199ab4132/
9909 103 St
Fort Saskatchewan, Alberta T8L 2C8
(780) 998-2295
(780) 998-0344













































