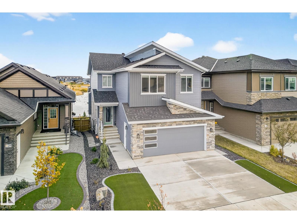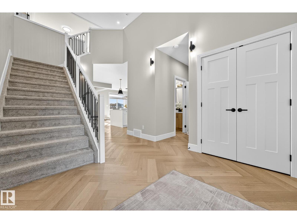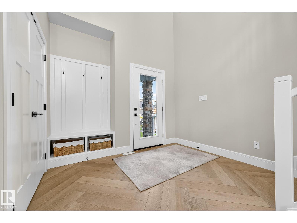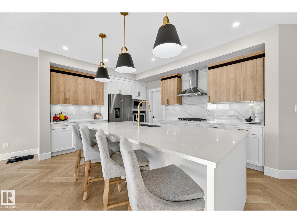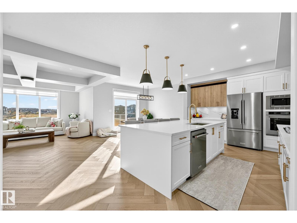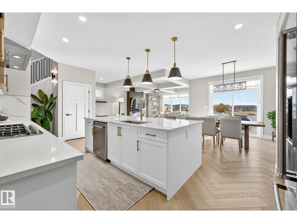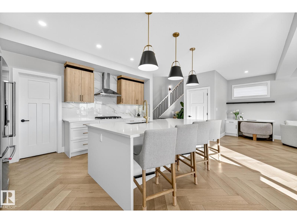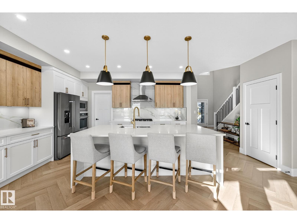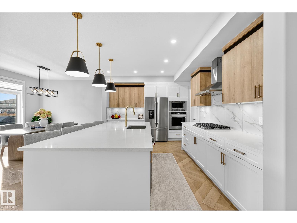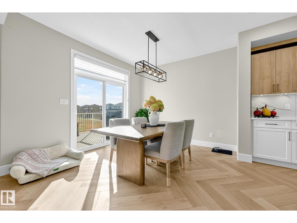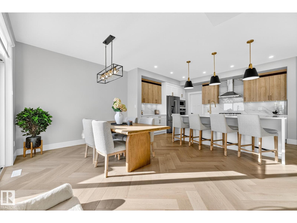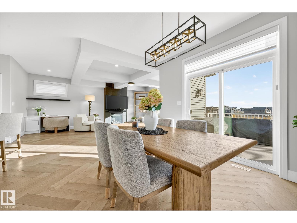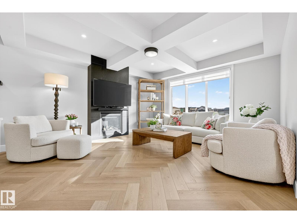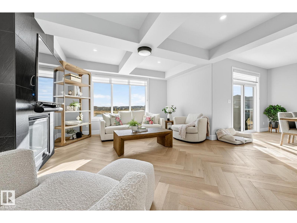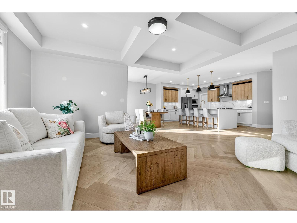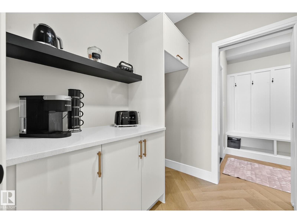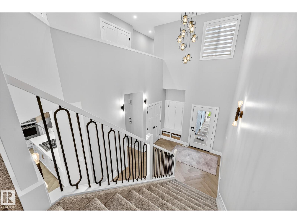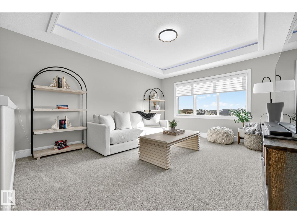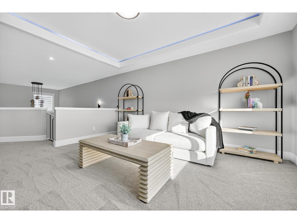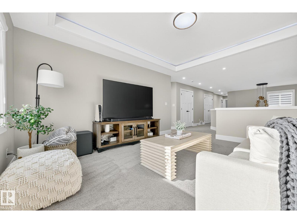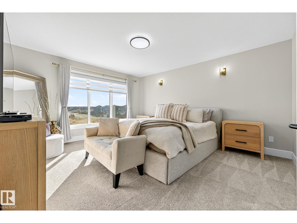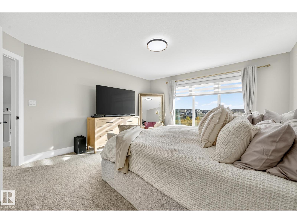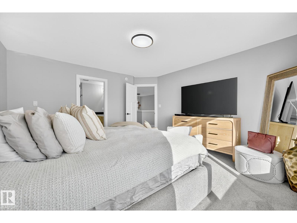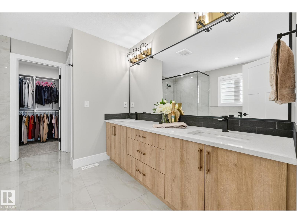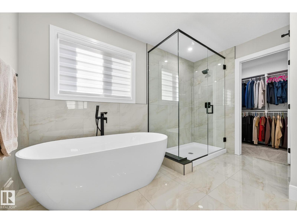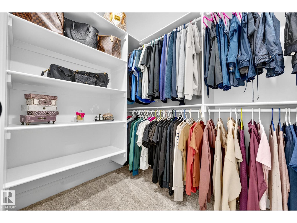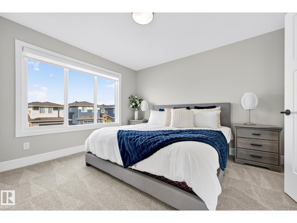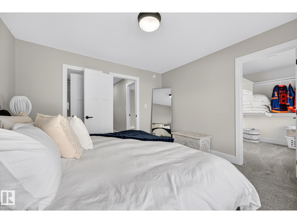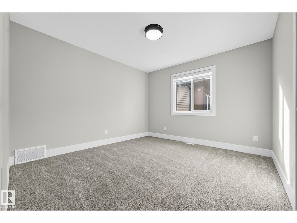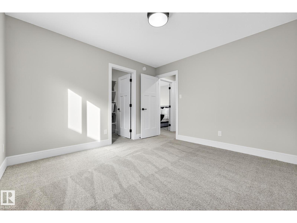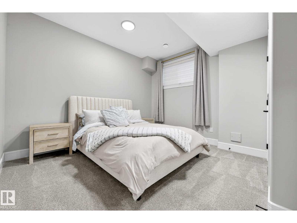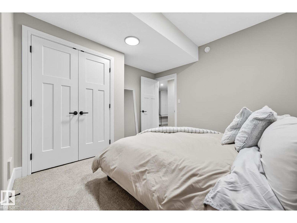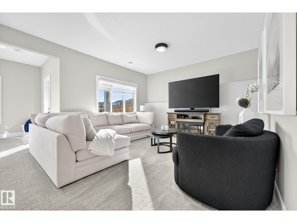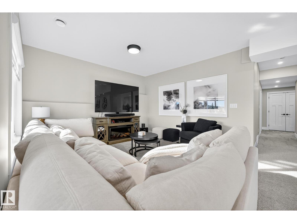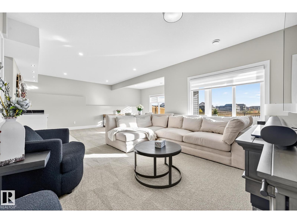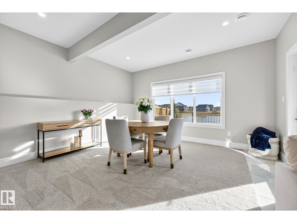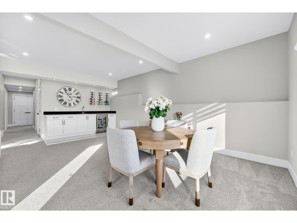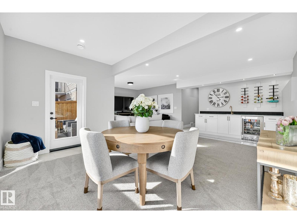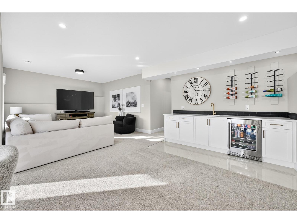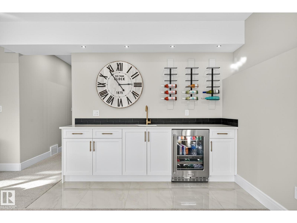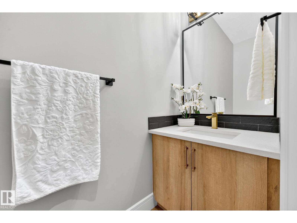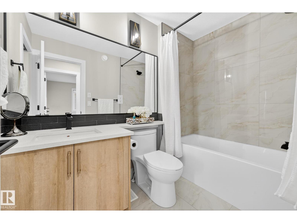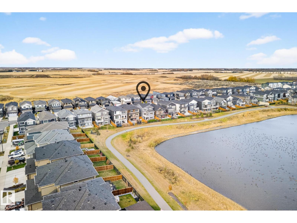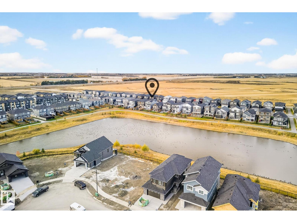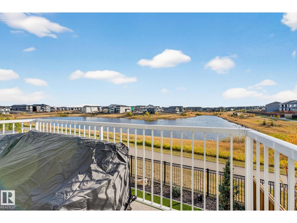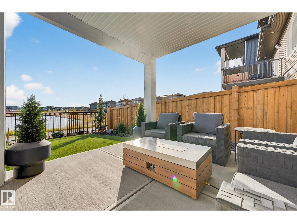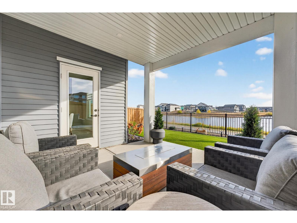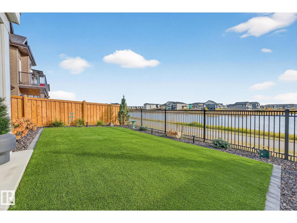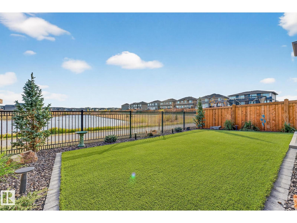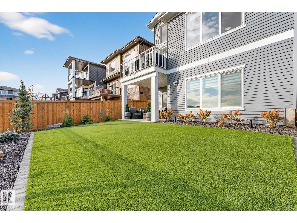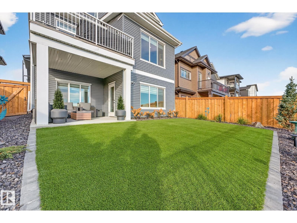4 Bedroom
4 Bathroom
2509 sqft
Fireplace
Central Air Conditioning
Forced Air
Waterfront On Lake
$949,900
Every detail of this Erin Ridge North lake home feels intentional—crafted for those who love light, flow, and effortless elegance. From the sunlit herringbone floors to the designer kitchen with quartz surfaces and a walk-through pantry, each space invites you to linger. The living room glows with warmth from a sleek fireplace and expansive windows framing serene views. Upstairs, the primary suite feels like a private spa with a soaker tub, glass shower, and generous closet, while two additional bedrooms and a luminous bonus room add comfort for family or guests. The walkout basement extends your lifestyle with a wet bar, rec area, and access to the covered patio where peaceful water views set the tone for quiet mornings or evening gatherings. With its low-maintenance landscaping, deck off the dining area, and seamless blend of modern finishes and timeless warmth, this home is both a retreat and a statement of refined living. (id:42336)
Property Details
|
MLS® Number
|
E4462687 |
|
Property Type
|
Single Family |
|
Neigbourhood
|
Erin Ridge North |
|
Amenities Near By
|
Shopping |
|
Community Features
|
Lake Privileges |
|
Features
|
No Smoking Home |
|
Parking Space Total
|
4 |
|
Structure
|
Patio(s) |
|
View Type
|
Lake View |
|
Water Front Type
|
Waterfront On Lake |
Building
|
Bathroom Total
|
4 |
|
Bedrooms Total
|
4 |
|
Amenities
|
Ceiling - 9ft |
|
Appliances
|
Dishwasher, Dryer, Garage Door Opener Remote(s), Garage Door Opener, Hood Fan, Oven - Built-in, Microwave, Refrigerator, Stove, Washer, Window Coverings, Wine Fridge |
|
Basement Development
|
Finished |
|
Basement Features
|
Walk Out |
|
Basement Type
|
Full (finished) |
|
Constructed Date
|
2024 |
|
Construction Style Attachment
|
Detached |
|
Cooling Type
|
Central Air Conditioning |
|
Fireplace Fuel
|
Gas |
|
Fireplace Present
|
Yes |
|
Fireplace Type
|
Unknown |
|
Half Bath Total
|
1 |
|
Heating Type
|
Forced Air |
|
Stories Total
|
2 |
|
Size Interior
|
2509 Sqft |
|
Type
|
House |
Parking
Land
|
Acreage
|
No |
|
Fence Type
|
Fence |
|
Land Amenities
|
Shopping |
|
Surface Water
|
Ponds |
Rooms
| Level |
Type |
Length |
Width |
Dimensions |
|
Basement |
Bedroom 4 |
3.66 m |
3.74 m |
3.66 m x 3.74 m |
|
Basement |
Recreation Room |
7.79 m |
6.71 m |
7.79 m x 6.71 m |
|
Main Level |
Living Room |
4.57 m |
8.05 m |
4.57 m x 8.05 m |
|
Main Level |
Dining Room |
3.64 m |
3.23 m |
3.64 m x 3.23 m |
|
Main Level |
Kitchen |
4.6 m |
3.62 m |
4.6 m x 3.62 m |
|
Main Level |
Mud Room |
2.72 m |
1.82 m |
2.72 m x 1.82 m |
|
Main Level |
Pantry |
2.42 m |
2.05 m |
2.42 m x 2.05 m |
|
Upper Level |
Primary Bedroom |
4.17 m |
4.58 m |
4.17 m x 4.58 m |
|
Upper Level |
Bedroom 2 |
3.56 m |
3.38 m |
3.56 m x 3.38 m |
|
Upper Level |
Bedroom 3 |
3.65 m |
3.65 m |
3.65 m x 3.65 m |
|
Upper Level |
Bonus Room |
3.96 m |
4.62 m |
3.96 m x 4.62 m |
https://www.realtor.ca/real-estate/29006472/37-edgefield-wy-st-albert-erin-ridge-north


