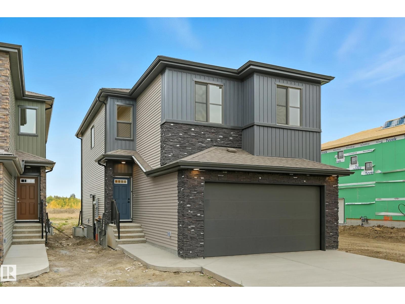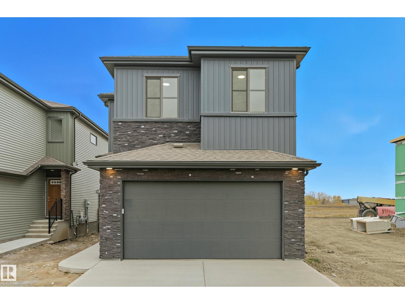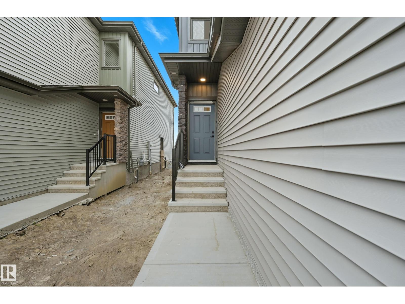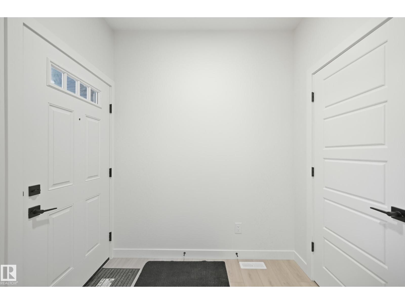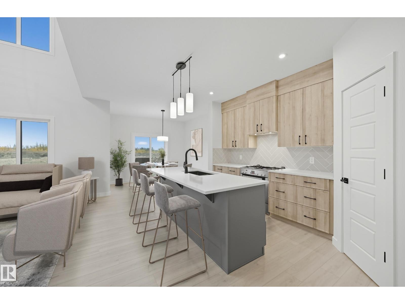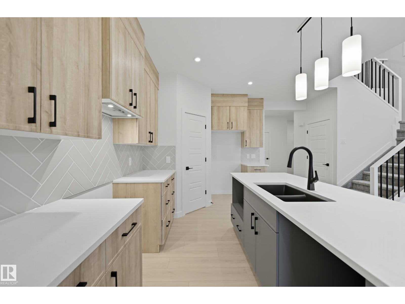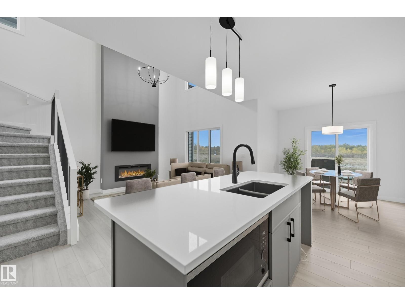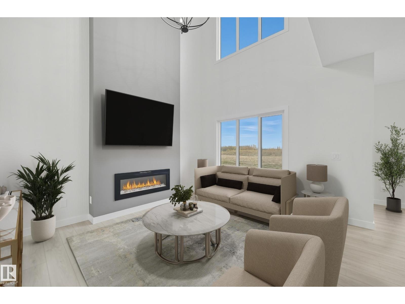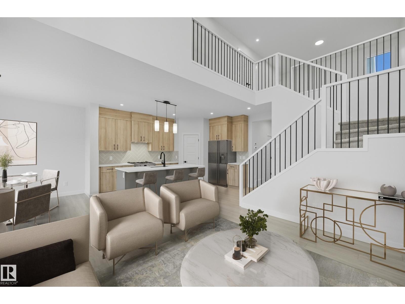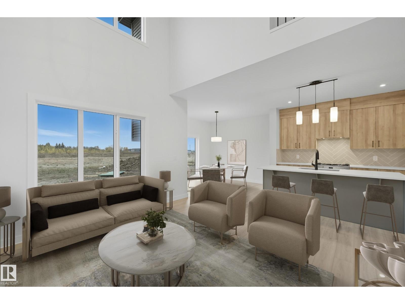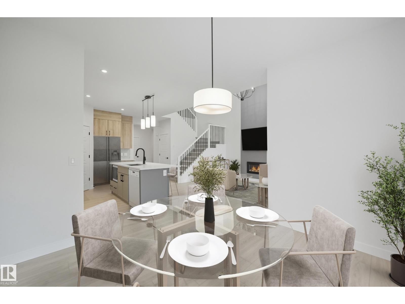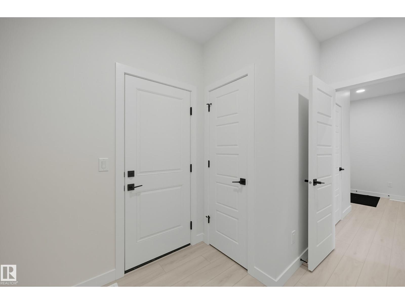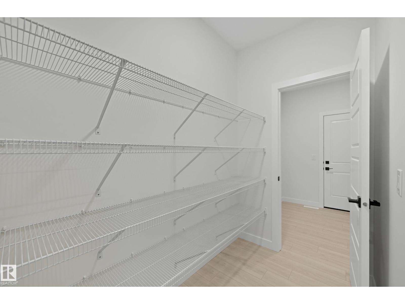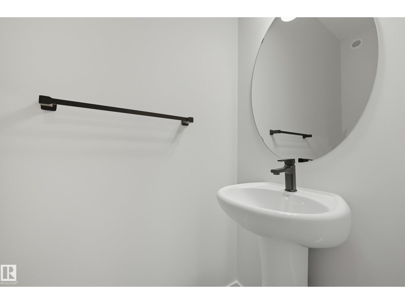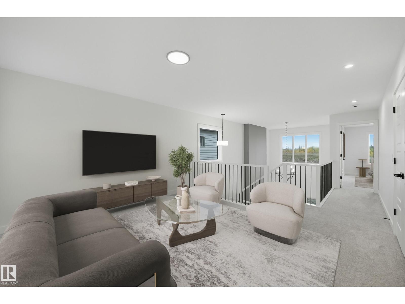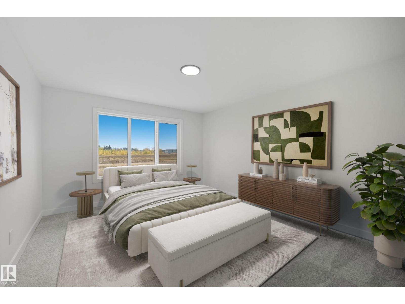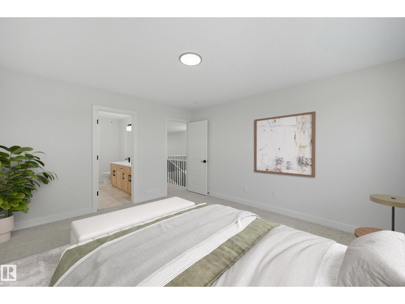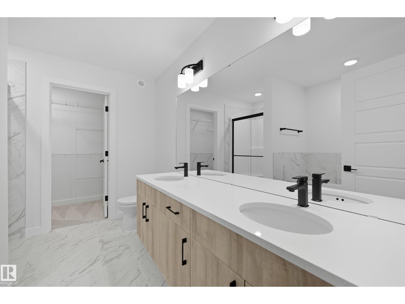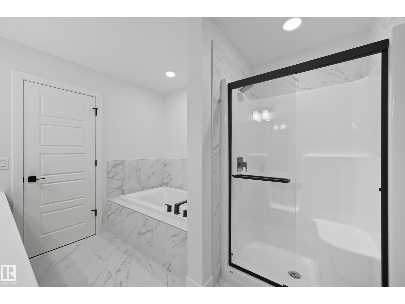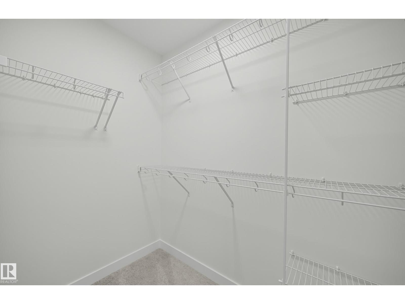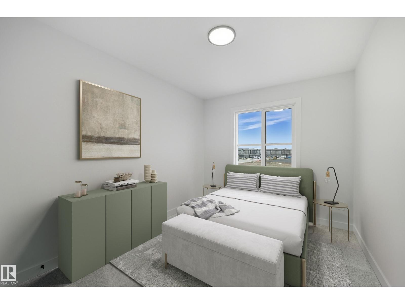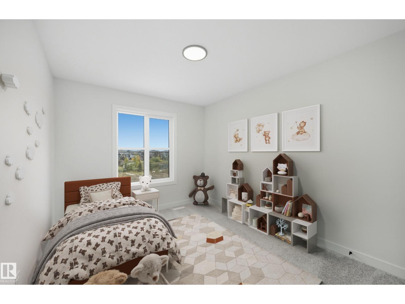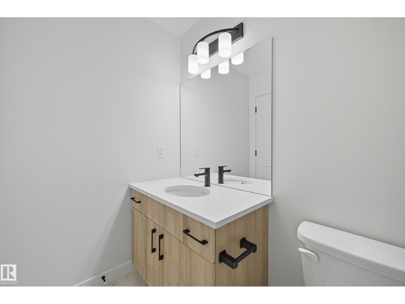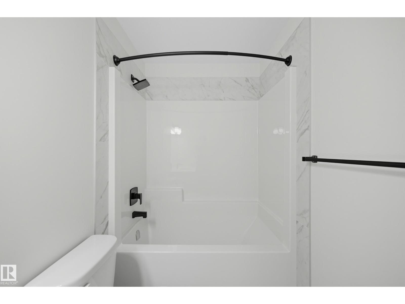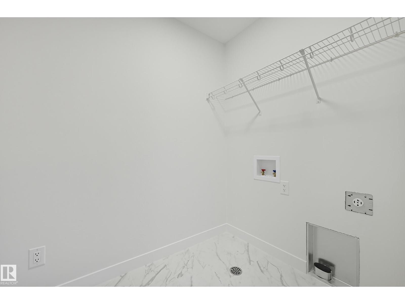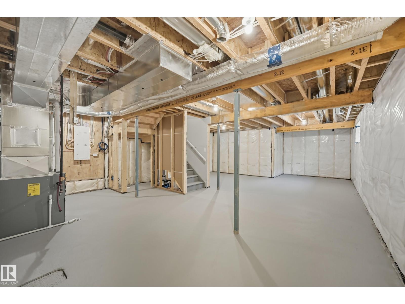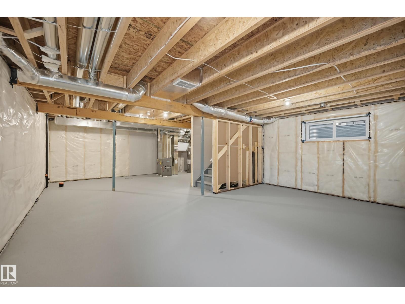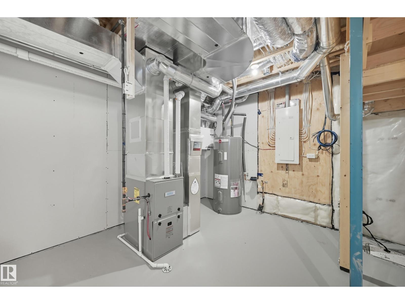37 Gable Cm Spruce Grove, Alberta T7X 4E6
$599,900
Experience luxurious living with the Tristen by San Rufo Homes, offering 1891sqft of exquisite design & detail. An expansive open-concept layout with 9' ceilings where the kitchen flows seamlessly into the dining area & dramatic great room. Centerpiece kitchen dazzles with a spacious island, a stylish hood fan, a walk-through pantry, & full quartz countertops, extending throughout the home & into every bathroom. Marvel at the great room's soaring open-to-above ceilings that invite natural light, creating an awe-inspiring atmosphere. From the upper floor, gaze down into this stunning space, fostering a sense of connection. Venture upstairs to discover a versatile bonus room, perfect for movie nights or a study area. The primary suite serves as a serene escape, featuring a walk-in closet & a spa-inspired ensuite with dual sinks, a luxurious drop-in tub, & a separate shower. Complete with two additional bdrms, full bath, & a convenient second-floor laundry room, the Tristen epitomizes family-friendly living. (id:42336)
Property Details
| MLS® Number | E4460707 |
| Property Type | Single Family |
| Neigbourhood | Greenbury |
| Amenities Near By | Playground, Shopping |
| Features | Park/reserve, No Animal Home, No Smoking Home |
| Parking Space Total | 4 |
Building
| Bathroom Total | 3 |
| Bedrooms Total | 3 |
| Appliances | Hood Fan |
| Basement Development | Unfinished |
| Basement Type | Full (unfinished) |
| Constructed Date | 2025 |
| Construction Style Attachment | Detached |
| Fireplace Fuel | Electric |
| Fireplace Present | Yes |
| Fireplace Type | Insert |
| Half Bath Total | 1 |
| Heating Type | Forced Air |
| Stories Total | 2 |
| Size Interior | 1891 Sqft |
| Type | House |
Parking
| Attached Garage |
Land
| Acreage | No |
| Land Amenities | Playground, Shopping |
| Size Irregular | 397.63 |
| Size Total | 397.63 M2 |
| Size Total Text | 397.63 M2 |
Rooms
| Level | Type | Length | Width | Dimensions |
|---|---|---|---|---|
| Main Level | Living Room | 3.96 m | 3.69 m | 3.96 m x 3.69 m |
| Main Level | Dining Room | 3.35 m | 3.23 m | 3.35 m x 3.23 m |
| Main Level | Kitchen | 4.66 m | 2.56 m | 4.66 m x 2.56 m |
| Upper Level | Primary Bedroom | 4.27 m | 3.81 m | 4.27 m x 3.81 m |
| Upper Level | Bedroom 2 | 3.44 m | 2.71 m | 3.44 m x 2.71 m |
| Upper Level | Bedroom 3 | 3.47 m | 2.93 m | 3.47 m x 2.93 m |
| Upper Level | Bonus Room | 4.15 m | 3.66 m | 4.15 m x 3.66 m |
| Upper Level | Laundry Room | 1.95 m | 1.55 m | 1.95 m x 1.55 m |
https://www.realtor.ca/real-estate/28949143/37-gable-cm-spruce-grove-greenbury
Interested?
Contact us for more information

Joe D. Esposito
Associate
(780) 488-0966
www.espo.ca/

201-10555 172 St Nw
Edmonton, Alberta T5S 1P1
(780) 483-2122
(780) 488-0966

Aldo Esposito
Associate
(780) 488-0966

201-10555 172 St Nw
Edmonton, Alberta T5S 1P1
(780) 483-2122
(780) 488-0966

Mirella A. Esposito
Associate
(780) 488-0966
www.espo.ca/

201-10555 172 St Nw
Edmonton, Alberta T5S 1P1
(780) 483-2122
(780) 488-0966


