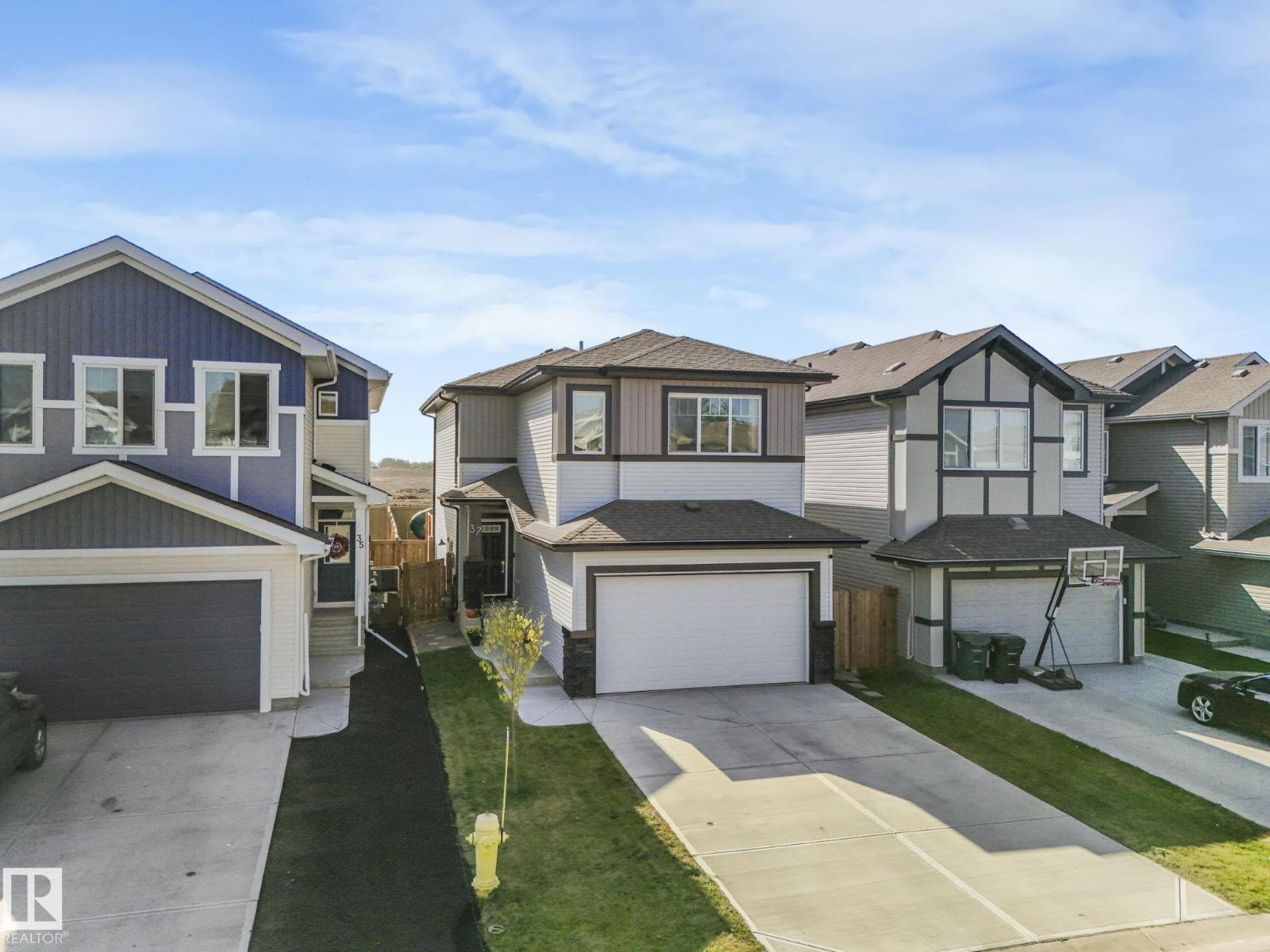37 Springbrook Wd Spruce Grove, Alberta T7X 2W5
$524,900
This stunning home in Spruce Ridge has plenty to offer w/ over 1,900 Sq.Ft., a double attached garage, A/C, & fully landscaped. The property is fenced & features a brand-new deck, perfect outdoor enjoyment. Inside, you'll be greeted by a beautiful kitchen boasting sleek cabinets, a generous island, s.s. appliances, & a massive walkthrough pantry—ideal for family meals & hosting. The living room has a contemporary electric fireplace, while the adjacent dining area comfortably fits a large table. Upstairs, you'll find a spacious bonus room, a laundry room, 2 sizable beds, a convenient 4 pce. bath, & an exceptional primary suite. The primary includes a large walk-in closet & a luxurious ensuite w/ a tiled shower, soaker tub, & a dual sink vanity. The unfinished basement offers a great layout w/ a separate entrance & large windows, promising endless potential. Located close to schools, parks, ponds, & the tri-leisure centre, this home combines comfort, style, & convenience in a fantastic community setting. (id:42336)
Property Details
| MLS® Number | E4458336 |
| Property Type | Single Family |
| Neigbourhood | Spruce Ridge |
| Amenities Near By | Public Transit, Schools, Shopping |
| Features | Flat Site, No Smoking Home |
| Parking Space Total | 4 |
| Structure | Deck |
Building
| Bathroom Total | 3 |
| Bedrooms Total | 3 |
| Appliances | Dishwasher, Dryer, Garage Door Opener Remote(s), Garage Door Opener, Microwave Range Hood Combo, Refrigerator, Stove, Washer, Window Coverings |
| Basement Development | Unfinished |
| Basement Type | Full (unfinished) |
| Constructed Date | 2022 |
| Construction Style Attachment | Detached |
| Cooling Type | Central Air Conditioning |
| Fireplace Fuel | Electric |
| Fireplace Present | Yes |
| Fireplace Type | Unknown |
| Half Bath Total | 1 |
| Heating Type | Forced Air |
| Stories Total | 2 |
| Size Interior | 1924 Sqft |
| Type | House |
Parking
| Attached Garage |
Land
| Acreage | No |
| Fence Type | Fence |
| Land Amenities | Public Transit, Schools, Shopping |
| Size Irregular | 364.18 |
| Size Total | 364.18 M2 |
| Size Total Text | 364.18 M2 |
Rooms
| Level | Type | Length | Width | Dimensions |
|---|---|---|---|---|
| Main Level | Living Room | 12'9 x 14'2" | ||
| Main Level | Dining Room | 10'11 x 11'8" | ||
| Main Level | Kitchen | 10'2 x 13'2" | ||
| Upper Level | Primary Bedroom | 12'3 x 14'4" | ||
| Upper Level | Bedroom 2 | 10'4 x 9'11" | ||
| Upper Level | Bedroom 3 | 10'4 x 10'2" | ||
| Upper Level | Bonus Room | 18 m | 18 m x Measurements not available |
https://www.realtor.ca/real-estate/28881704/37-springbrook-wd-spruce-grove-spruce-ridge
Interested?
Contact us for more information

Paige Gibson
Associate
(780) 450-6670
https://paige.realliving.ca/
https://www.facebook.com/PaigeatVice/

4107 99 St Nw
Edmonton, Alberta T6E 3N4
(780) 450-6300
(780) 450-6670















































