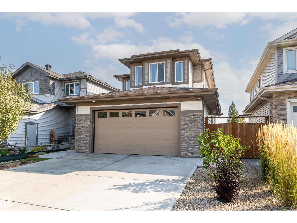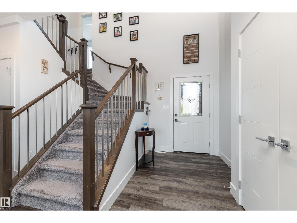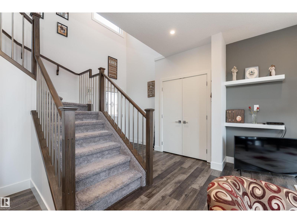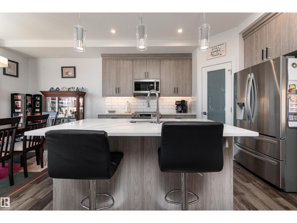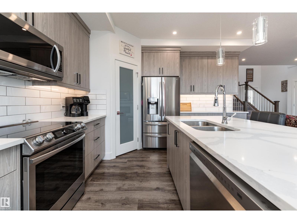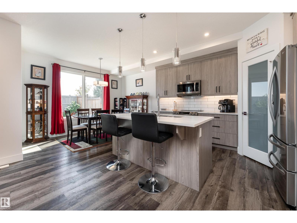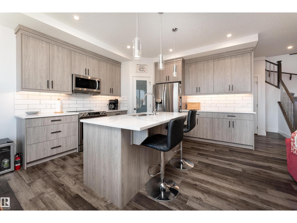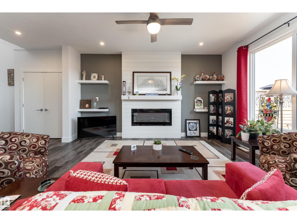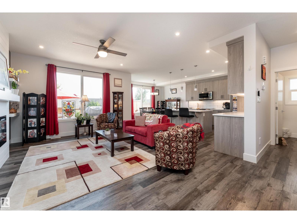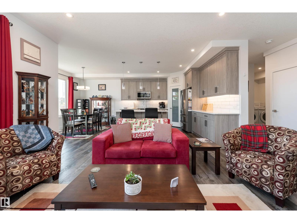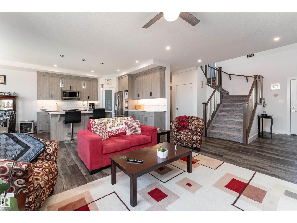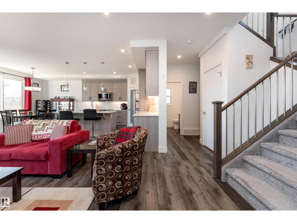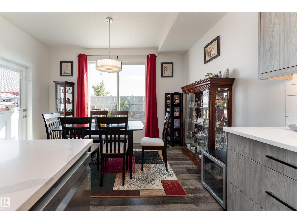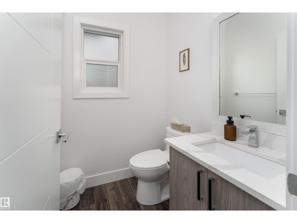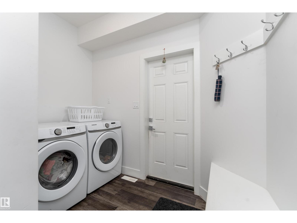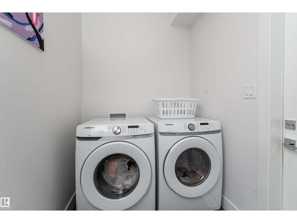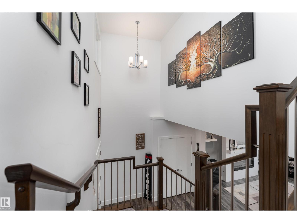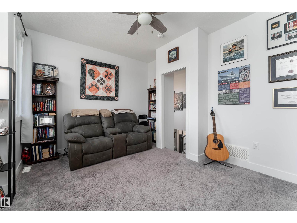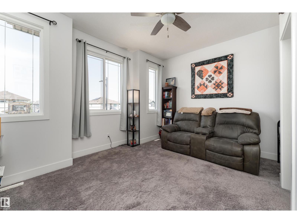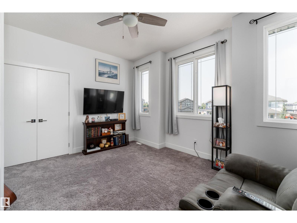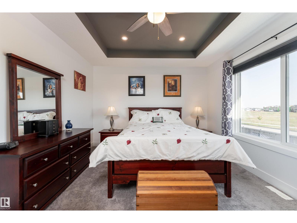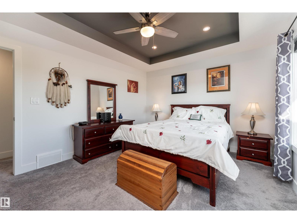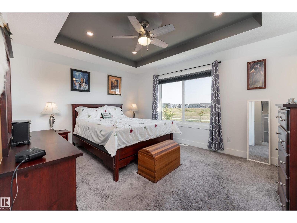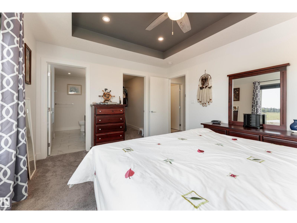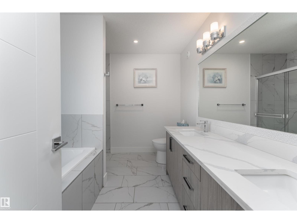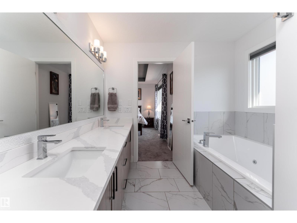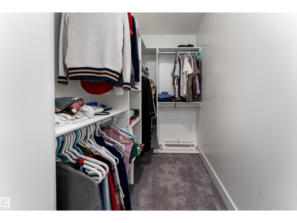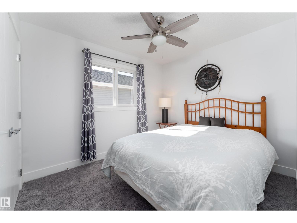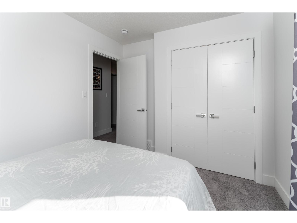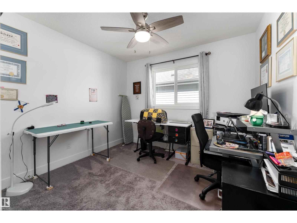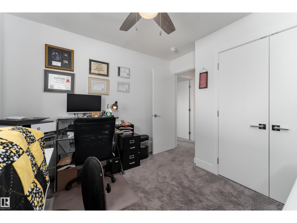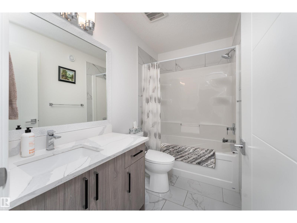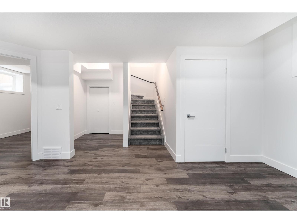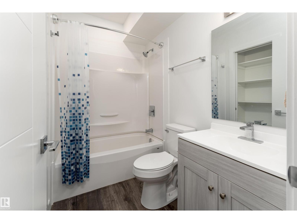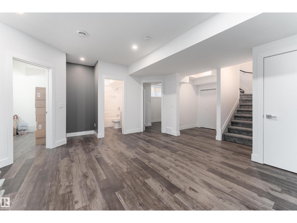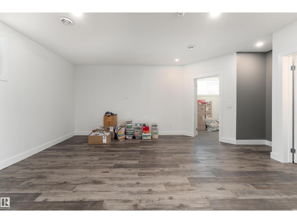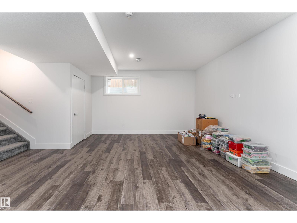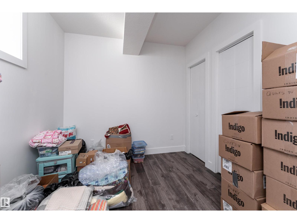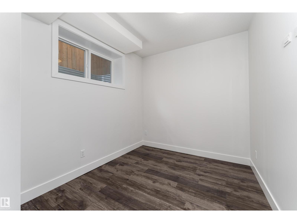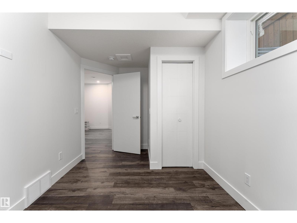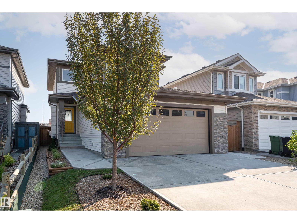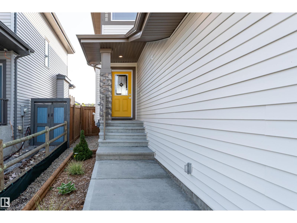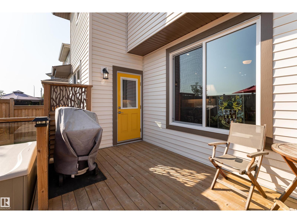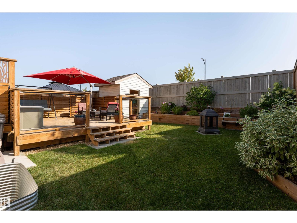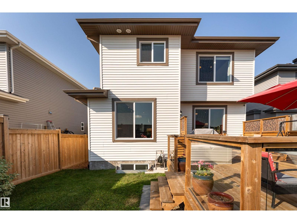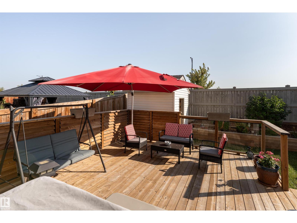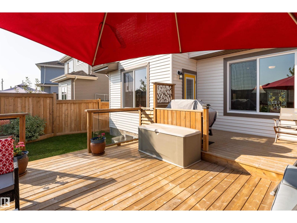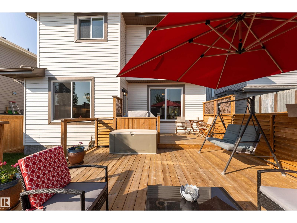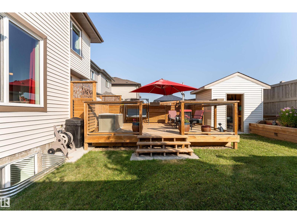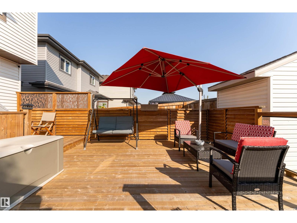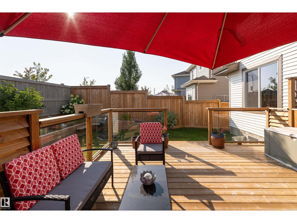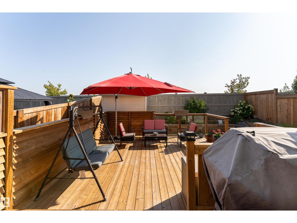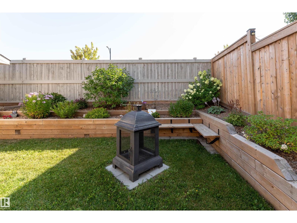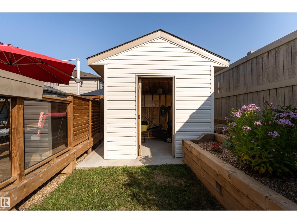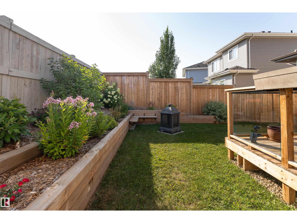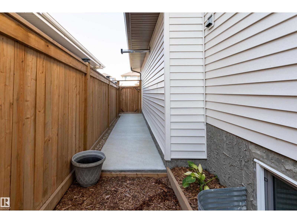37 Wallace Pt Fort Saskatchewan, Alberta T8L 0W6
$572,000
Beautifully finished home, tucked in a quiet cul-de-sac just steps from the River Valley, dog park, ball diamonds, & Andy’s Playground! With 5–6 bedrooms & a fully finished basement, this home offers incredible space & flexibility for families of all sizes. Main floor boasts an open-concept design with a bright living room featuring a cozy fireplace, a spacious dining area, & a kitchen complete with a large island, corner pantry, & plenty of storage. Convenient main floor laundry and a 2pc bath add to the functionality. Upstairs, you’ll find the primary suite with 5pc ensuite, plus 3 additional bedrooms. The 4rd bedroom is oversized with a closet and door, making it perfect as a bedroom or versatile bonus room. A 4pc main bath completes the upper level. The fully finished basement adds more living space with 2 additional bedrooms, a rec room, a full 4-piece bath, and a linen closet. Enjoy comfort year-round with A/C & heated attached garage. The landscaped yard features large deck, retaining wall & Shed. (id:42336)
Property Details
| MLS® Number | E4455531 |
| Property Type | Single Family |
| Neigbourhood | Westpark_FSAS |
| Features | Cul-de-sac, Private Setting, Park/reserve |
| Structure | Deck |
Building
| Bathroom Total | 4 |
| Bedrooms Total | 5 |
| Appliances | Dishwasher, Dryer, Microwave Range Hood Combo, Refrigerator, Stove, Washer, Window Coverings |
| Basement Development | Finished |
| Basement Type | Full (finished) |
| Constructed Date | 2020 |
| Construction Style Attachment | Detached |
| Cooling Type | Central Air Conditioning |
| Fireplace Fuel | Electric |
| Fireplace Present | Yes |
| Fireplace Type | Insert |
| Half Bath Total | 1 |
| Heating Type | Forced Air |
| Stories Total | 2 |
| Size Interior | 1741 Sqft |
| Type | House |
Parking
| Attached Garage |
Land
| Acreage | No |
| Size Irregular | 407.38 |
| Size Total | 407.38 M2 |
| Size Total Text | 407.38 M2 |
Rooms
| Level | Type | Length | Width | Dimensions |
|---|---|---|---|---|
| Basement | Family Room | 5.33 m | 5.49 m | 5.33 m x 5.49 m |
| Basement | Bedroom 5 | 2.57 m | 4.14 m | 2.57 m x 4.14 m |
| Main Level | Living Room | 4.17 m | 4.88 m | 4.17 m x 4.88 m |
| Main Level | Dining Room | 4.22 m | 2.44 m | 4.22 m x 2.44 m |
| Main Level | Kitchen | 4.37 m | 4.04 m | 4.37 m x 4.04 m |
| Upper Level | Primary Bedroom | 3.39 m | 3.84 m | 3.39 m x 3.84 m |
| Upper Level | Bedroom 2 | 3.35 m | 3.32 m | 3.35 m x 3.32 m |
| Upper Level | Bedroom 3 | 2.82 m | 3.45 m | 2.82 m x 3.45 m |
| Upper Level | Bedroom 4 | 3.58 m | 2.59 m | 3.58 m x 2.59 m |
| Upper Level | Bonus Room | 4.27 m | 3.36 m | 4.27 m x 3.36 m |
https://www.realtor.ca/real-estate/28795504/37-wallace-pt-fort-saskatchewan-westparkfsas
Interested?
Contact us for more information
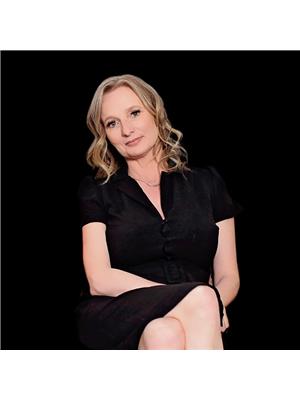
Tawnie C. Misik
Associate
(780) 998-7400
www.tawniemisik.com/

317-10451 99 Ave
Fort Saskatchewan, Alberta T8L 0V6
(780) 998-7801
(780) 431-5624
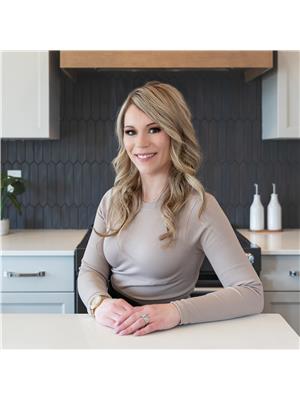
Camille Denis
Associate
(780) 998-7400
https://tawniemisik.com/
https://www.facebook.com/TawnieAndCamilleRoyalLePageNoralta/
https://www.instagram.com/tawnie_camille/?hl=en

317-10451 99 Ave
Fort Saskatchewan, Alberta T8L 0V6
(780) 998-7801
(780) 431-5624


