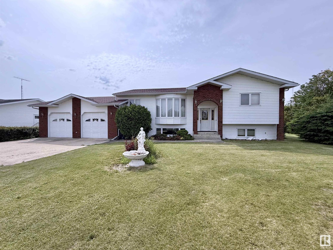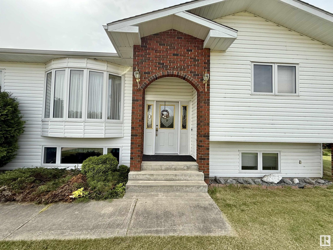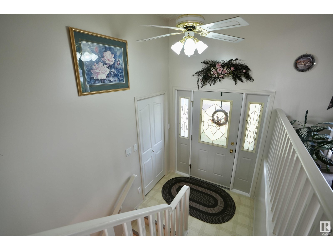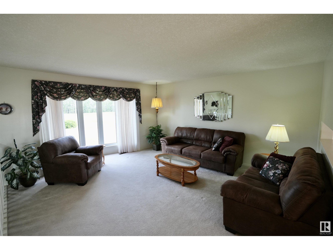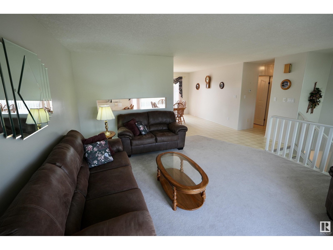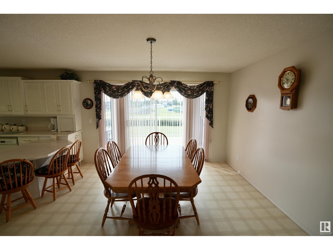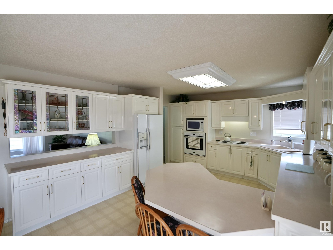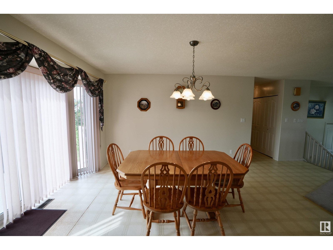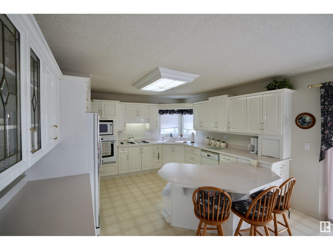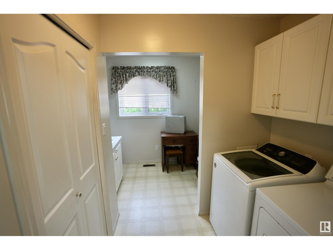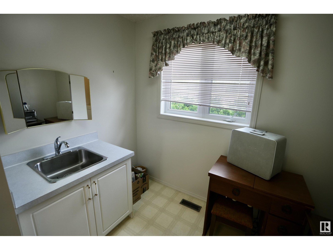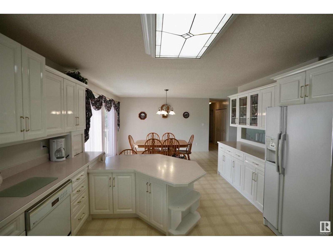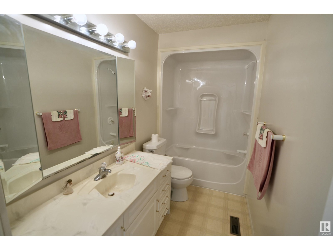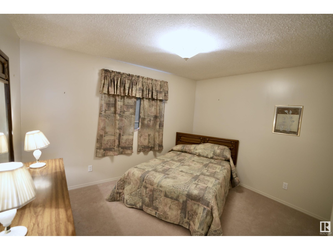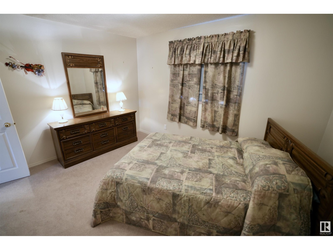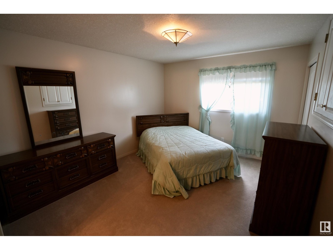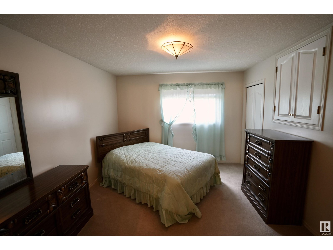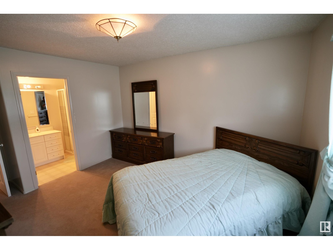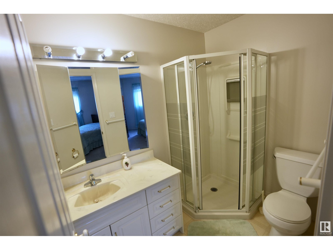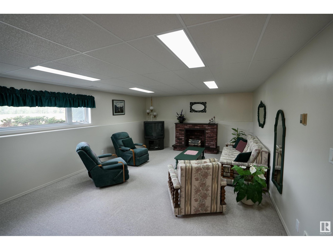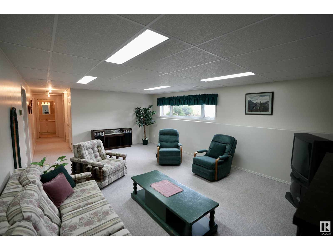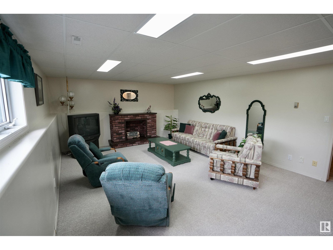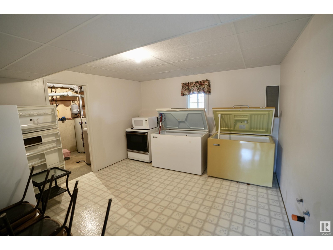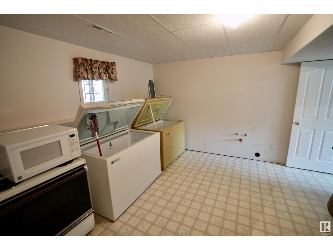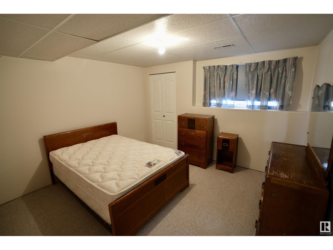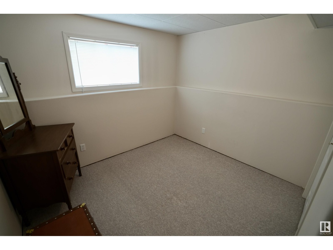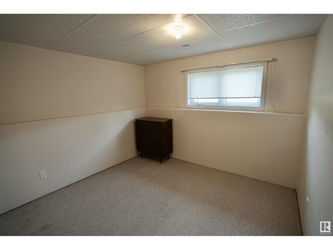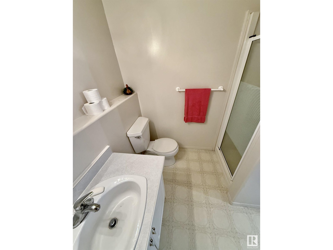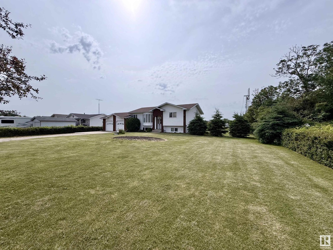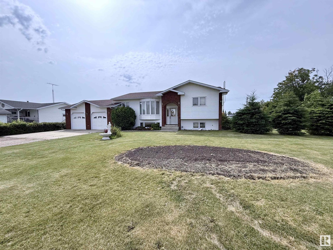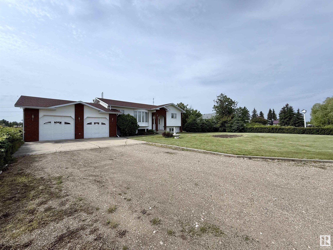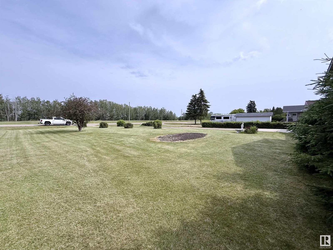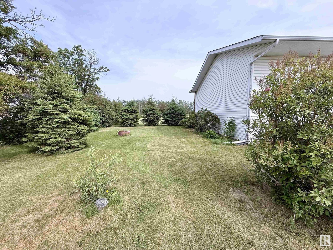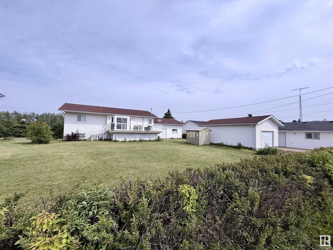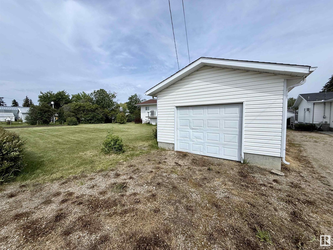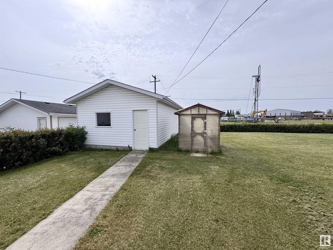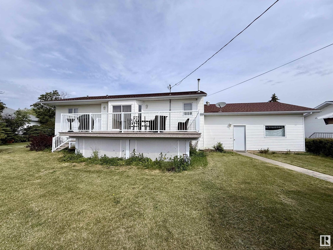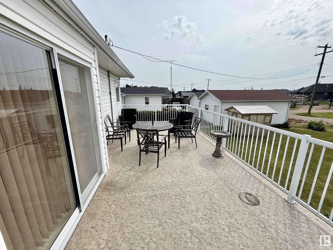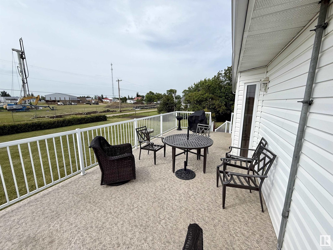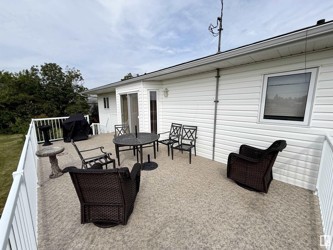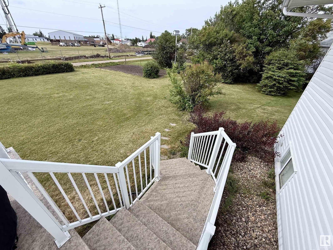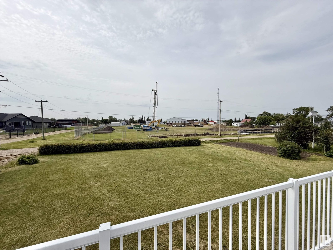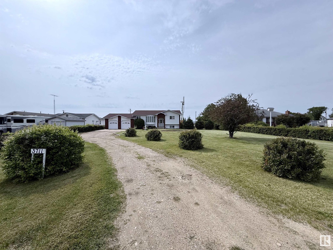3711 Railway Av Mallaig, Alberta T0A 2K0
$324,900
Welcome to this well-cared-for family home in the friendly community of Mallaig! Set back from the road on a spacious lot, this property offers both privacy and plenty of outdoor space. The beautifully landscaped yard features a generous front lawn, and a fully usable backyard that backs onto the school - perfect for families with young children. Inside, the bright north-facing living room features a charming bay window, while the open-concept dining and kitchen areas allow for easy conversation and connection while cooking. Step out from the dining room onto the large, low-maintenance Dura Deck - ideal for summer gatherings. The main floor offers two bedrooms and a convenient laundry area just off the garage access. Downstairs, you’ll find a fully finished basement with three additional bedrooms, a spacious family room, and a 3-piece bathroom. Whether you move in and enjoy as-is or add your own finishing touches, this home has tons to offer! (id:42336)
Property Details
| MLS® Number | E4444525 |
| Property Type | Single Family |
| Neigbourhood | Mallaig |
| Amenities Near By | Playground, Schools |
| Features | Lane |
| Structure | Deck, Fire Pit |
Building
| Bathroom Total | 3 |
| Bedrooms Total | 5 |
| Appliances | Dishwasher, Dryer, Garage Door Opener Remote(s), Garage Door Opener, Microwave, Refrigerator, Stove, Washer, Window Coverings |
| Architectural Style | Bi-level |
| Basement Development | Finished |
| Basement Type | Full (finished) |
| Constructed Date | 1994 |
| Construction Style Attachment | Detached |
| Heating Type | Forced Air, In Floor Heating |
| Size Interior | 1397 Sqft |
| Type | House |
Parking
| Attached Garage | |
| Detached Garage |
Land
| Acreage | No |
| Fence Type | Not Fenced |
| Land Amenities | Playground, Schools |
Rooms
| Level | Type | Length | Width | Dimensions |
|---|---|---|---|---|
| Basement | Family Room | Measurements not available | ||
| Basement | Bedroom 3 | 3.25 m | 3.54 m | 3.25 m x 3.54 m |
| Basement | Bedroom 4 | 3.26 m | 2.98 m | 3.26 m x 2.98 m |
| Basement | Bedroom 5 | 2.96 m | 3.2 m | 2.96 m x 3.2 m |
| Basement | Utility Room | 2.2 m | 4.16 m | 2.2 m x 4.16 m |
| Basement | Storage | 4.05 m | 3.75 m | 4.05 m x 3.75 m |
| Main Level | Living Room | 4.41 m | 4.74 m | 4.41 m x 4.74 m |
| Main Level | Dining Room | 3.4 m | 4.04 m | 3.4 m x 4.04 m |
| Main Level | Kitchen | 413 m | 3.94 m | 413 m x 3.94 m |
| Main Level | Primary Bedroom | 3.97 m | 3.41 m | 3.97 m x 3.41 m |
| Main Level | Bedroom 2 | 3.33 m | 3.7 m | 3.33 m x 3.7 m |
https://www.realtor.ca/real-estate/28527130/3711-railway-av-mallaig-mallaig
Interested?
Contact us for more information

Tyler J. Poirier
Broker
(780) 645-6619
www.century21poirier.com/
https://twitter.com/typoirier
https://www.facebook.com/Century21Poirier/
https://www.linkedin.com/in/tyler-poirier-b7b709107?trk=hp-identity-name

101-4341 50 Ave
St Paul, Alberta T0A 3A3
(780) 645-4535
(780) 645-6619


