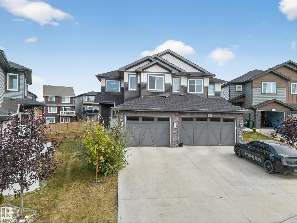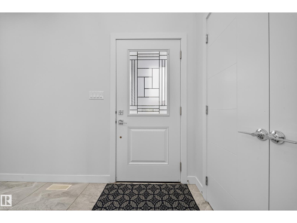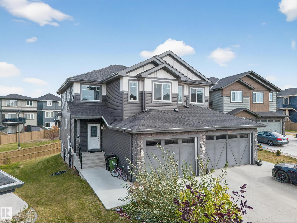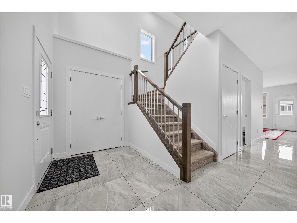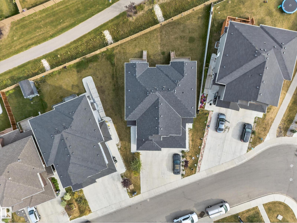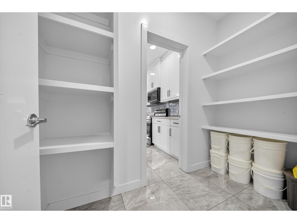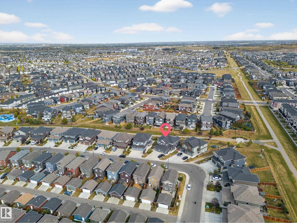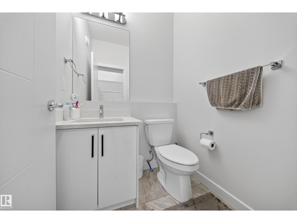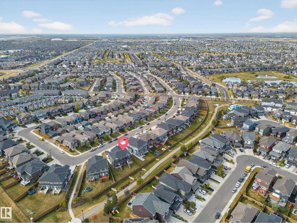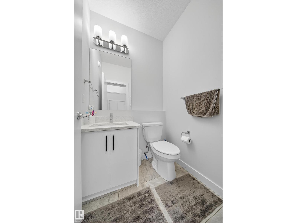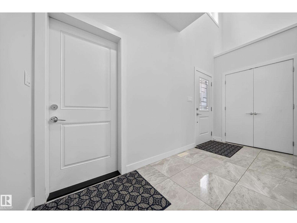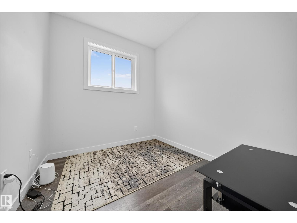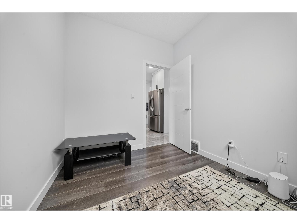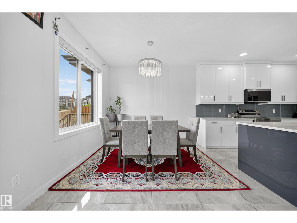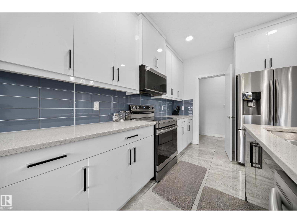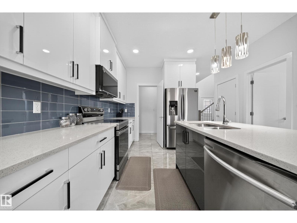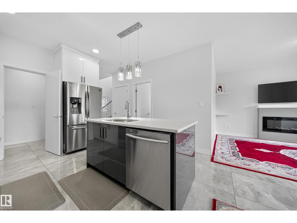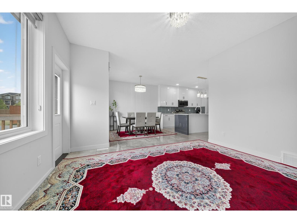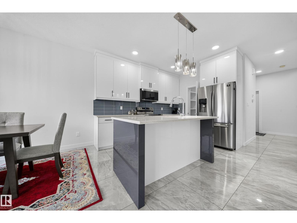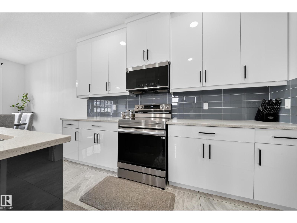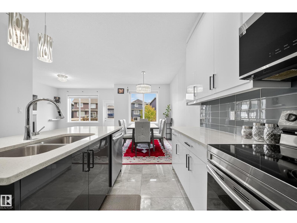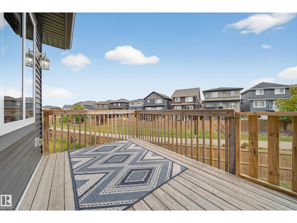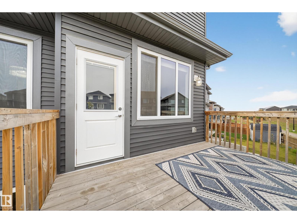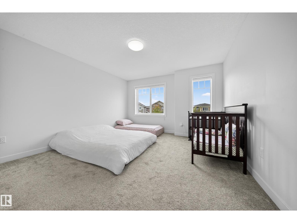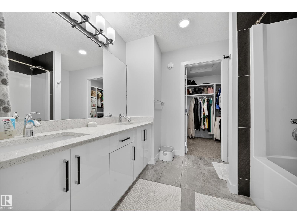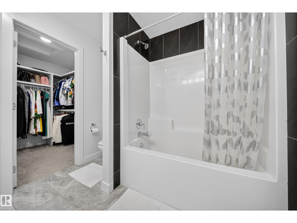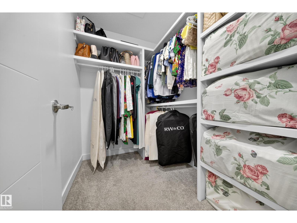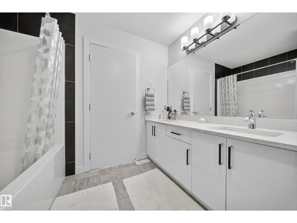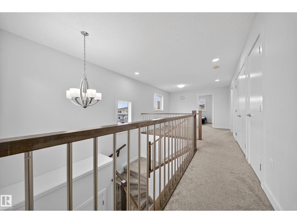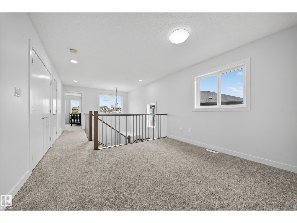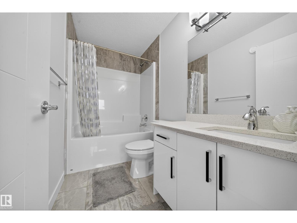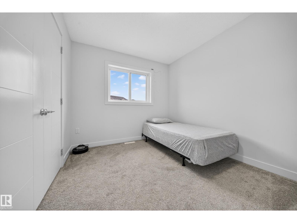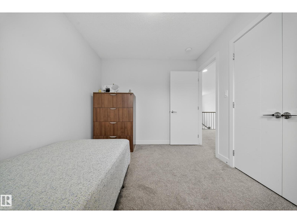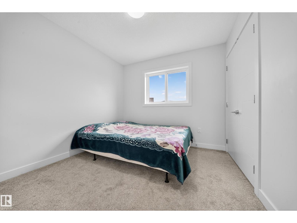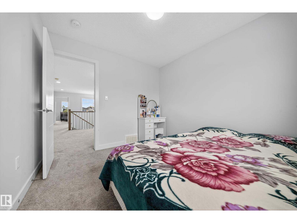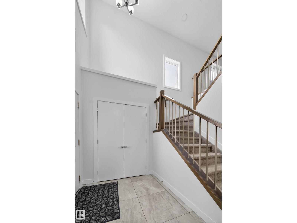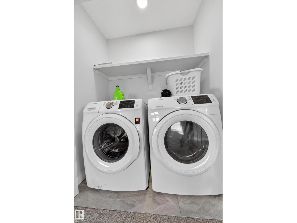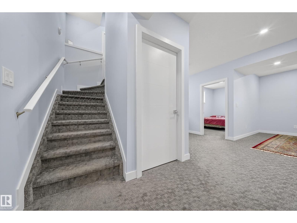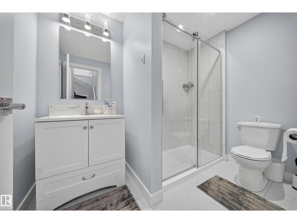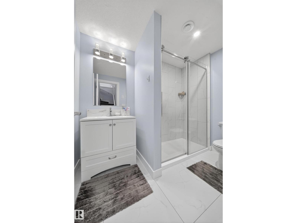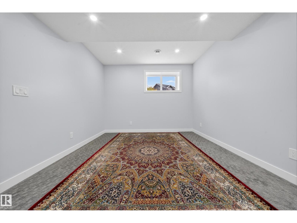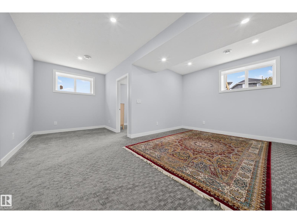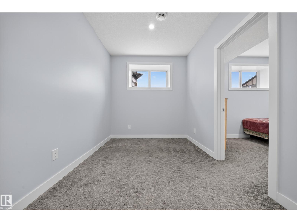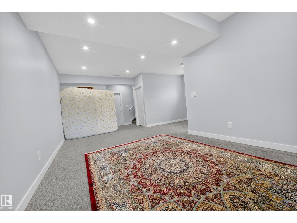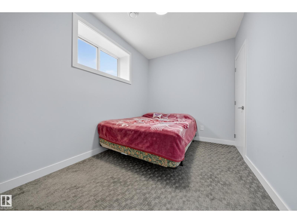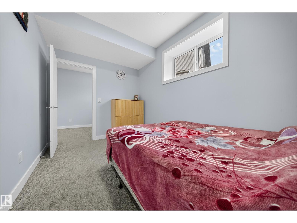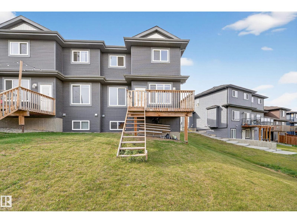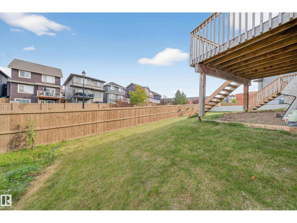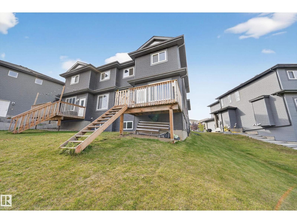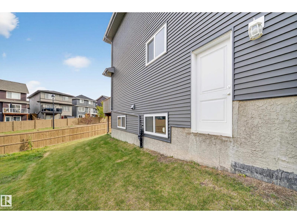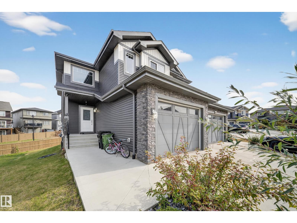3752 Weidle Cr Sw Edmonton, Alberta T6X 2E2
$499,990
This beautiful half duplex in Walker sits on a rare huge pie-shaped lot backing onto a walking trail. Built in 2020, it’s been designed with both style and function in mind. You’re welcomed by a grand open-to-above entryway with tile flooring. The main floor includes a bright living area, a den that works perfectly as a home office, and a modern kitchen with a walk-in pantry. Upstairs, you’ll find spacious bedrooms along with a bonus room that’s ideal for family movie nights or a play area for the kids. The home offers a total of 4 bedrooms and 3.5 bathrooms. The fully finished basement comes with a separate entrance, plus an extra bedroom, full bathroom, and a big rec room—great for guests or family. Outside, you’ll appreciate the oversized single garage, a large driveway with extra parking space, and one of the biggest backyards you’ll find in the area. This is a move-in-ready home in a fantastic community—perfect for families who want space, upgrades, and a great location. (id:42336)
Property Details
| MLS® Number | E4460118 |
| Property Type | Single Family |
| Neigbourhood | Walker |
| Amenities Near By | Playground |
| Features | See Remarks |
Building
| Bathroom Total | 4 |
| Bedrooms Total | 4 |
| Appliances | Dishwasher, Dryer, Garage Door Opener, Microwave Range Hood Combo, Refrigerator, Gas Stove(s), Washer |
| Basement Development | Finished |
| Basement Type | Full (finished) |
| Constructed Date | 2020 |
| Construction Style Attachment | Semi-detached |
| Half Bath Total | 1 |
| Heating Type | Forced Air |
| Stories Total | 2 |
| Size Interior | 1702 Sqft |
| Type | Duplex |
Parking
| Oversize | |
| Attached Garage |
Land
| Acreage | No |
| Fence Type | Not Fenced |
| Land Amenities | Playground |
| Size Irregular | 334.42 |
| Size Total | 334.42 M2 |
| Size Total Text | 334.42 M2 |
Rooms
| Level | Type | Length | Width | Dimensions |
|---|---|---|---|---|
| Basement | Bedroom 4 | 8 m | 12.4 m | 8 m x 12.4 m |
| Basement | Recreation Room | 19.8 m | 21.5 m | 19.8 m x 21.5 m |
| Basement | Utility Room | 13.9 m | 5 m | 13.9 m x 5 m |
| Main Level | Living Room | 11.8 m | 13 m | 11.8 m x 13 m |
| Main Level | Dining Room | 9.3 m | 10 m | 9.3 m x 10 m |
| Main Level | Kitchen | 12 m | 12.1 m | 12 m x 12.1 m |
| Main Level | Den | 8.7 m | 8 m | 8.7 m x 8 m |
| Upper Level | Family Room | 11.8 m | 11.3 m | 11.8 m x 11.3 m |
| Upper Level | Primary Bedroom | 13 m | 13.9 m | 13 m x 13.9 m |
| Upper Level | Bedroom 2 | 8.9 m | 11 m | 8.9 m x 11 m |
| Upper Level | Bedroom 3 | 9.4 m | 10.1 m | 9.4 m x 10.1 m |
https://www.realtor.ca/real-estate/28931216/3752-weidle-cr-sw-edmonton-walker
Interested?
Contact us for more information

Ankur Aggarwal
Associate
https://www.judgeandassociate.com/
https://www.facebook.com/ankurmaggarwal
https://www.linkedin.com/in/ankur-aggarwal-0796b214/
https://instagram.com/aggarwal.ankur83?igshid=YmMyMTA2M2Y=

1400-10665 Jasper Ave Nw
Edmonton, Alberta T5J 3S9
(403) 262-7653

Karandeep Judge
Associate

1400-10665 Jasper Ave Nw
Edmonton, Alberta T5J 3S9
(403) 262-7653


