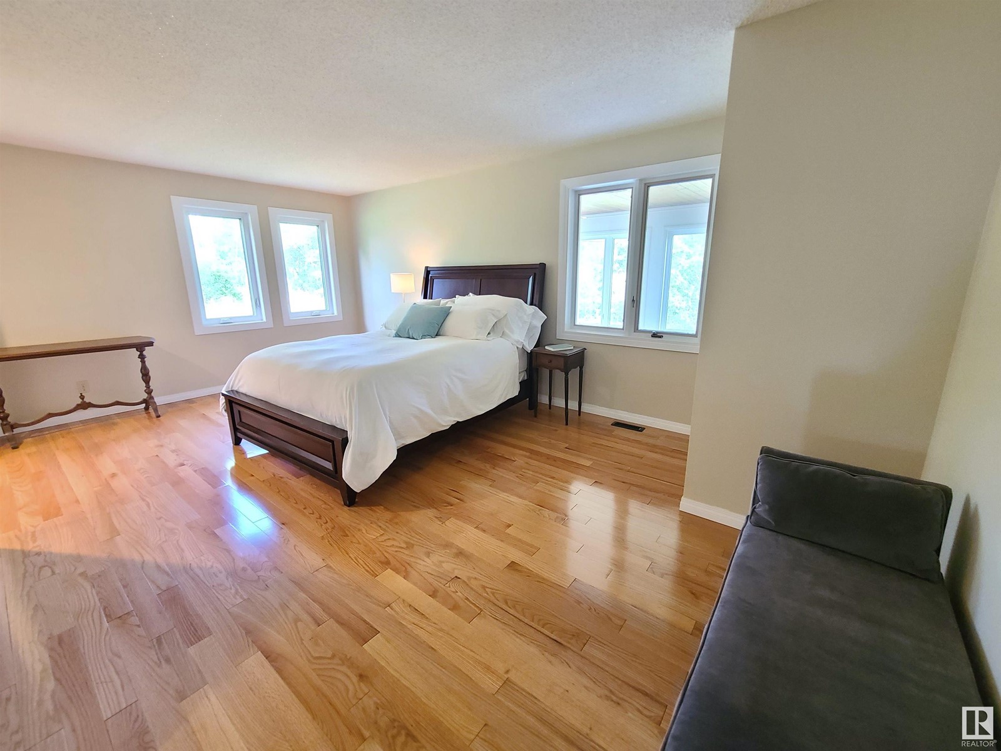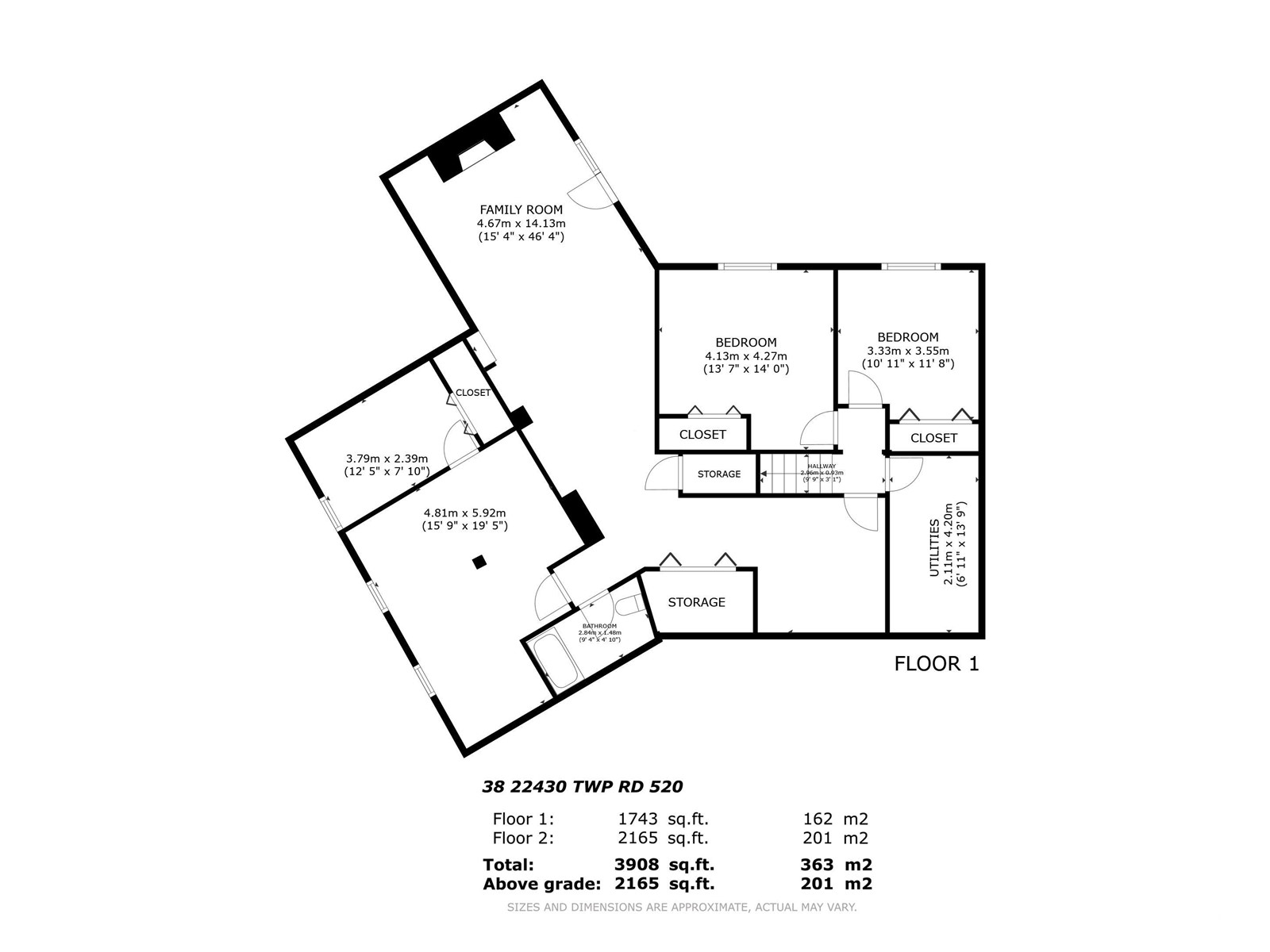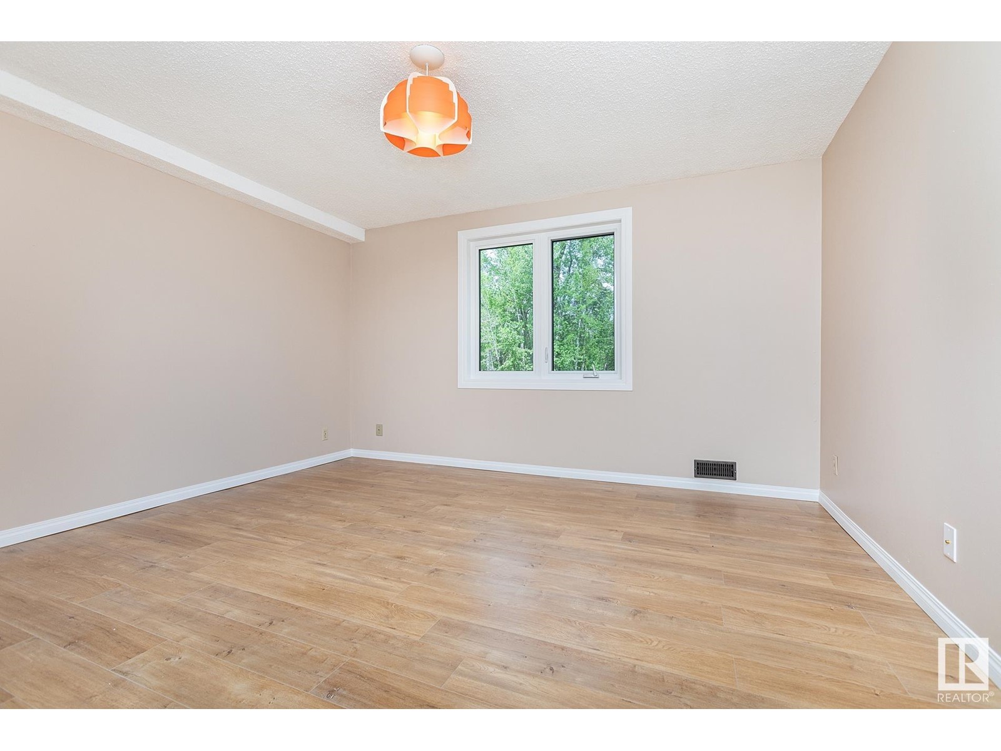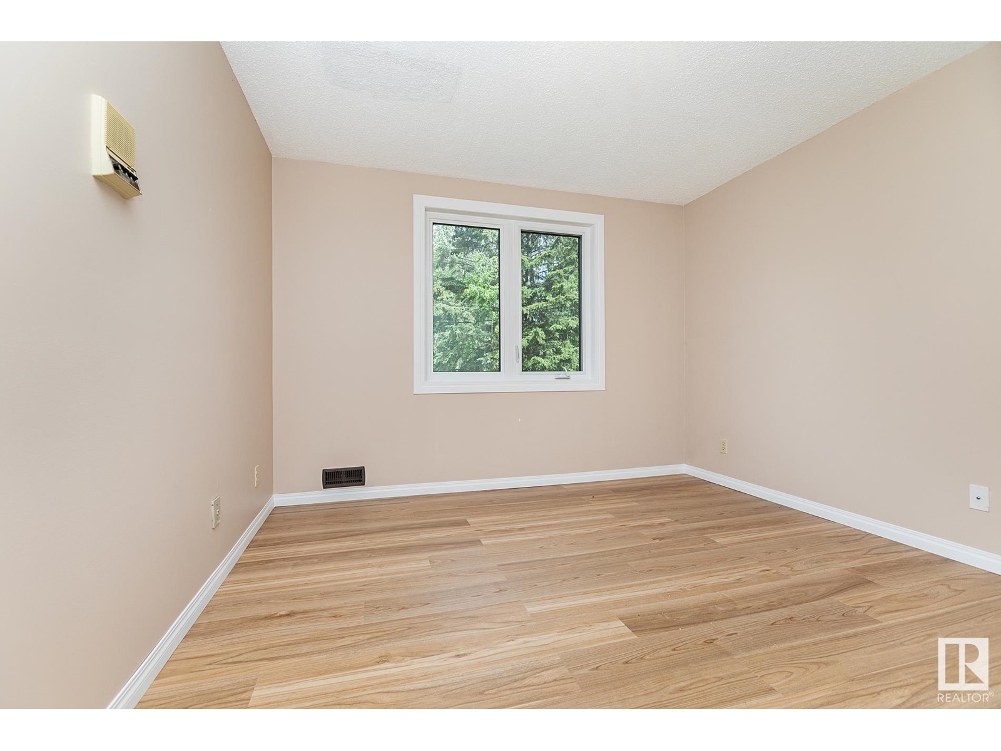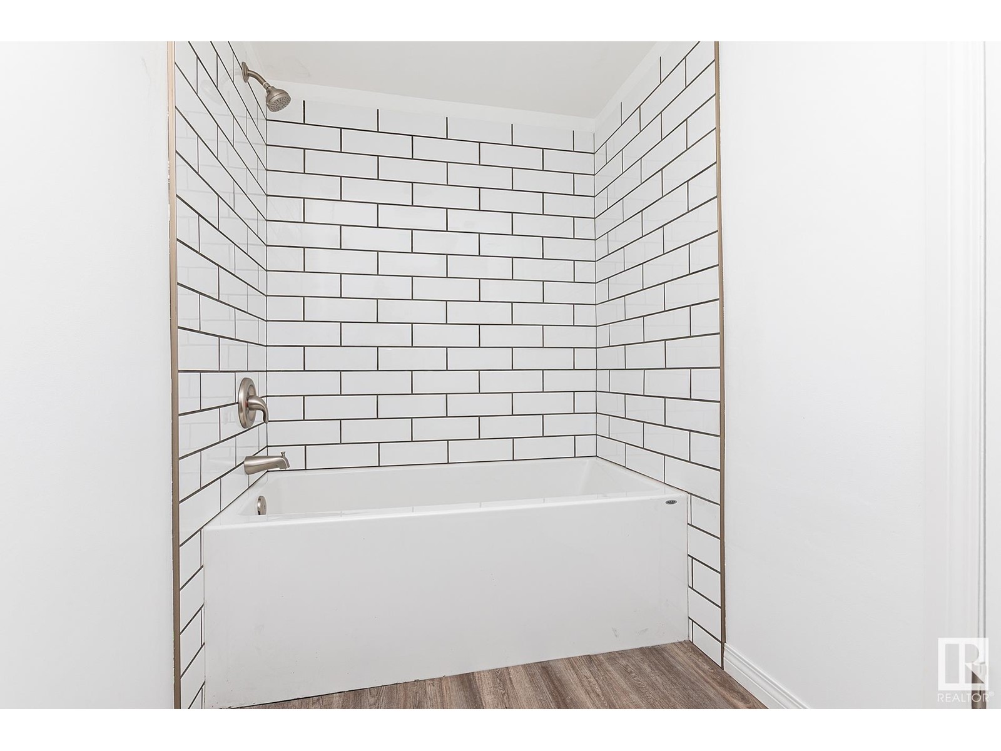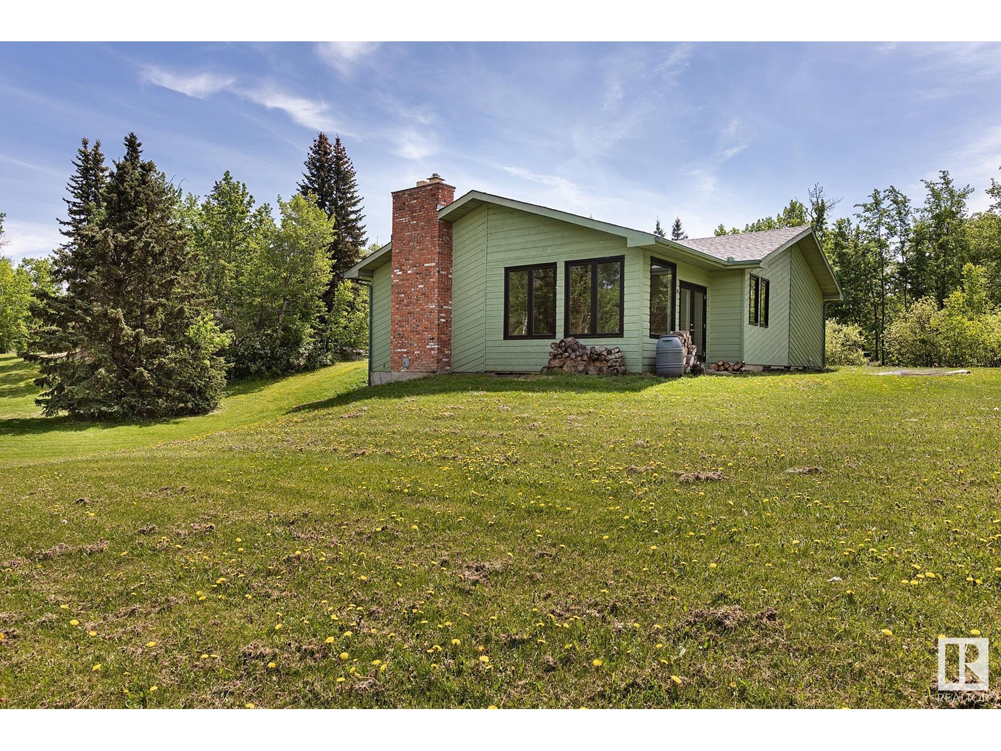#38 22430 Twp Rd 520 Rural Strathcona County, Alberta T8C 1E6
$811,200
CUSTOM DESIGNED WALKOUT BUNGALOW on 3 Acres of sought after private & quiet, treed & cleared land, only 9 minutes from Sherwood Park. MAIN FLOOR – Open Concept with over 2000 sqft + additional heated “3 Season Room”. From the Kitchen with breakfast nook to the Living & Family Room (both with Fireplaces) you’ll be wowed. Primary Bedroom with walk in closet & Huge 5 pce EN-SUITE. Main Floor Laundry. DOWNSTAIRS - 1743sqft, 2 Bedrooms with large windows, partially completed 4 pce Bathroom, Massive Family Room with Fireplace and patio doors. Spacious Art Studio / Workshop with adjoining Den. OVERSIZED INSULATED GARAGE (29ft x 23’9”), with gas hookup & extra power. Uses Filtered Well Water & option to switch to Cistern setup, HWT (2025), 2 High Efficient Furnaces (2022 & 2011), roof, windows, kitchen, hardwood flooring, and much more were maintained/updated. Land has space for a shop or horses. Estate Sale, As-Is, Where-Is. DON'T MISS OUT! (id:42336)
Property Details
| MLS® Number | E4439301 |
| Property Type | Single Family |
| Neigbourhood | Spruce Bend |
| Amenities Near By | Airport, Golf Course, Schools |
| Features | Hillside, Private Setting, Treed, See Remarks |
| Parking Space Total | 10 |
| Structure | Deck, Fire Pit |
Building
| Bathroom Total | 4 |
| Bedrooms Total | 3 |
| Amenities | Vinyl Windows |
| Appliances | Dishwasher, Dryer, Oven - Built-in, Refrigerator, Stove, Central Vacuum, Washer, Window Coverings |
| Architectural Style | Bungalow |
| Basement Development | Finished |
| Basement Type | Full (finished) |
| Constructed Date | 1978 |
| Construction Style Attachment | Detached |
| Fire Protection | Smoke Detectors |
| Fireplace Fuel | Gas |
| Fireplace Present | Yes |
| Fireplace Type | Woodstove |
| Half Bath Total | 2 |
| Heating Type | Forced Air |
| Stories Total | 1 |
| Size Interior | 2008 Sqft |
| Type | House |
Parking
| Attached Garage | |
| Oversize |
Land
| Acreage | Yes |
| Land Amenities | Airport, Golf Course, Schools |
| Size Irregular | 3 |
| Size Total | 3 Ac |
| Size Total Text | 3 Ac |
| Surface Water | Ponds |
Rooms
| Level | Type | Length | Width | Dimensions |
|---|---|---|---|---|
| Basement | Den | 3.79 m | 2.39 m | 3.79 m x 2.39 m |
| Basement | Bedroom 2 | 4.13 m | 4.27 m | 4.13 m x 4.27 m |
| Basement | Bedroom 3 | 3.33 m | 3.55 m | 3.33 m x 3.55 m |
| Basement | Utility Room | 2.11 m | 4.2 m | 2.11 m x 4.2 m |
| Main Level | Living Room | 4.66 m | 8.66 m | 4.66 m x 8.66 m |
| Main Level | Dining Room | 4.13 m | 4.27 m | 4.13 m x 4.27 m |
| Main Level | Kitchen | 6.04 m | 5.04 m | 6.04 m x 5.04 m |
| Main Level | Family Room | 5.09 m | 3.55 m | 5.09 m x 3.55 m |
| Main Level | Primary Bedroom | 5.86 m | 4.57 m | 5.86 m x 4.57 m |
| Main Level | Sunroom | 4.1 m | 4.07 m | 4.1 m x 4.07 m |
https://www.realtor.ca/real-estate/28388402/38-22430-twp-rd-520-rural-strathcona-county-spruce-bend
Interested?
Contact us for more information
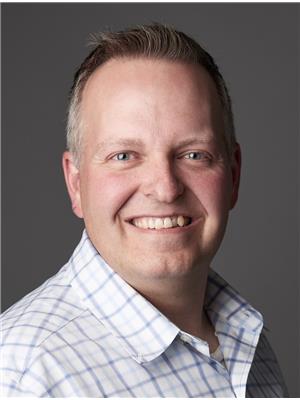
Corey Mcewen
Associate
www.coreymcewen.com/
https://twitter.com/Corey_McEwen
https://www.facebook.com/corey.mcewen.7
https://www.linkedin.com/in/corey-mcewen-64726629/
https://www.instagram.com/sherwoodparkagent/
https://www.youtube.com/@coreymcewen

101-37 Athabascan Ave
Sherwood Park, Alberta T8A 4H3
(780) 464-7700
https://www.maxwelldevonshirerealty.com/

























