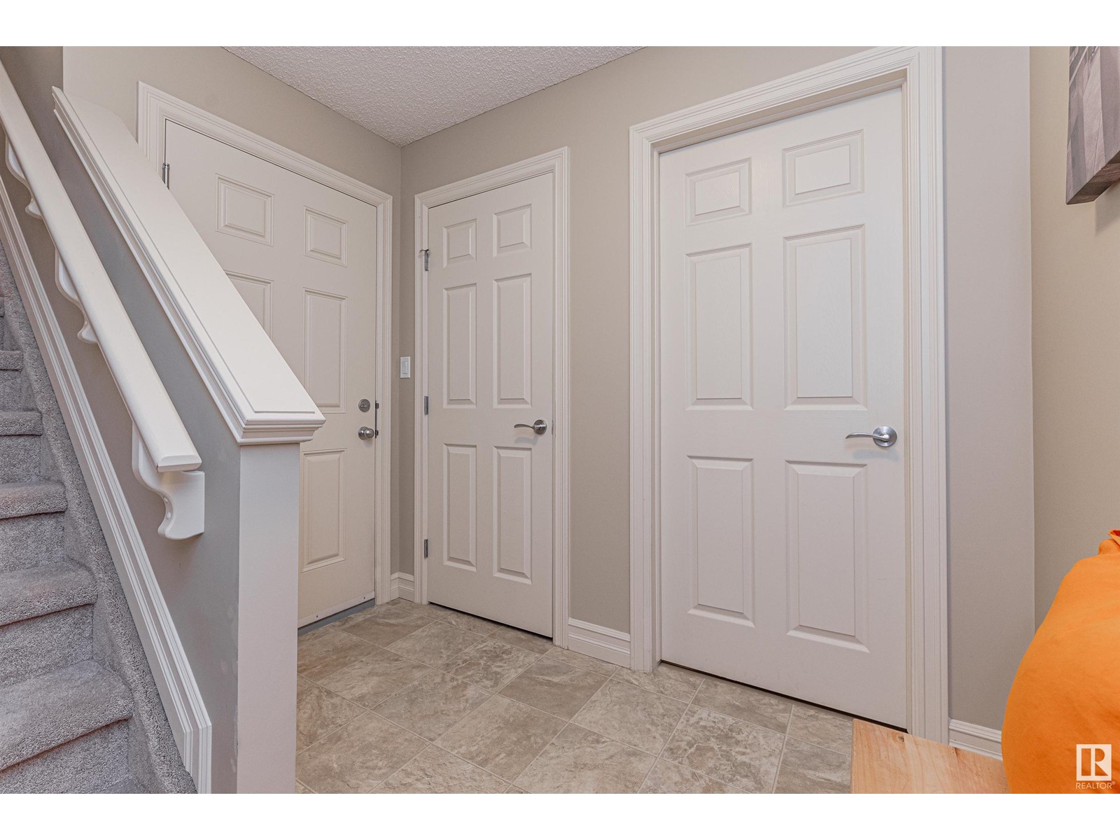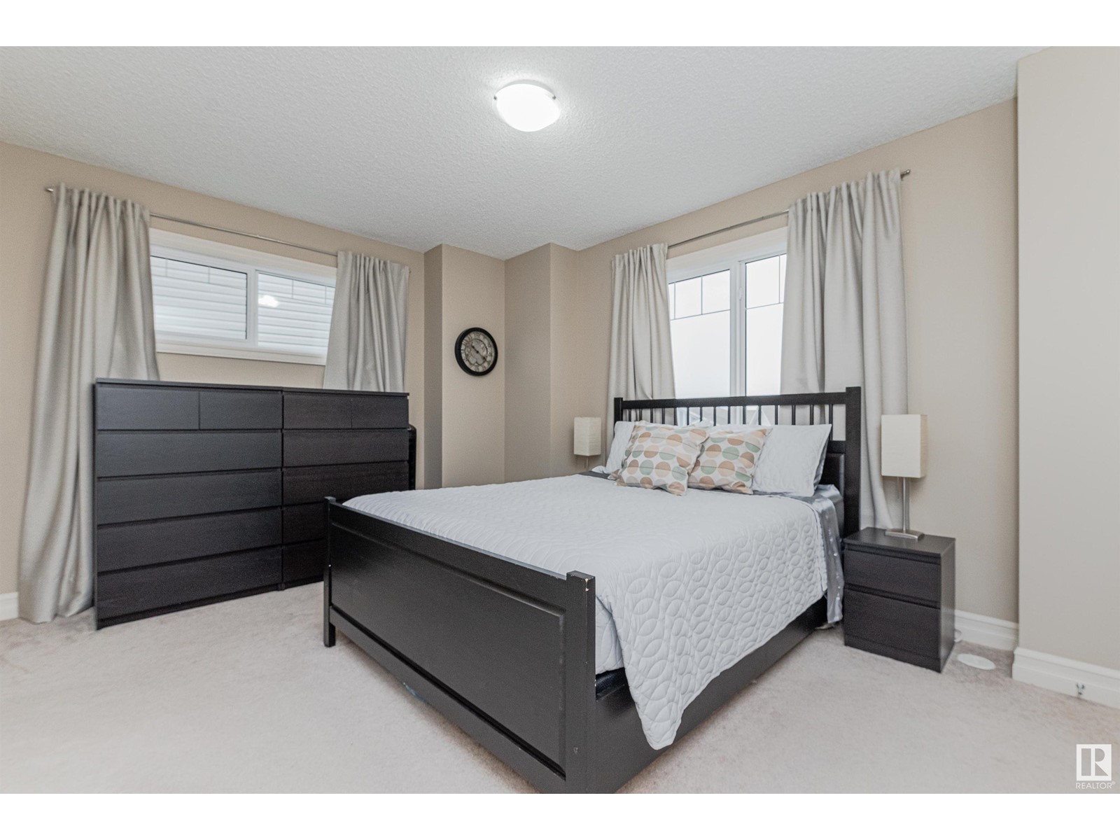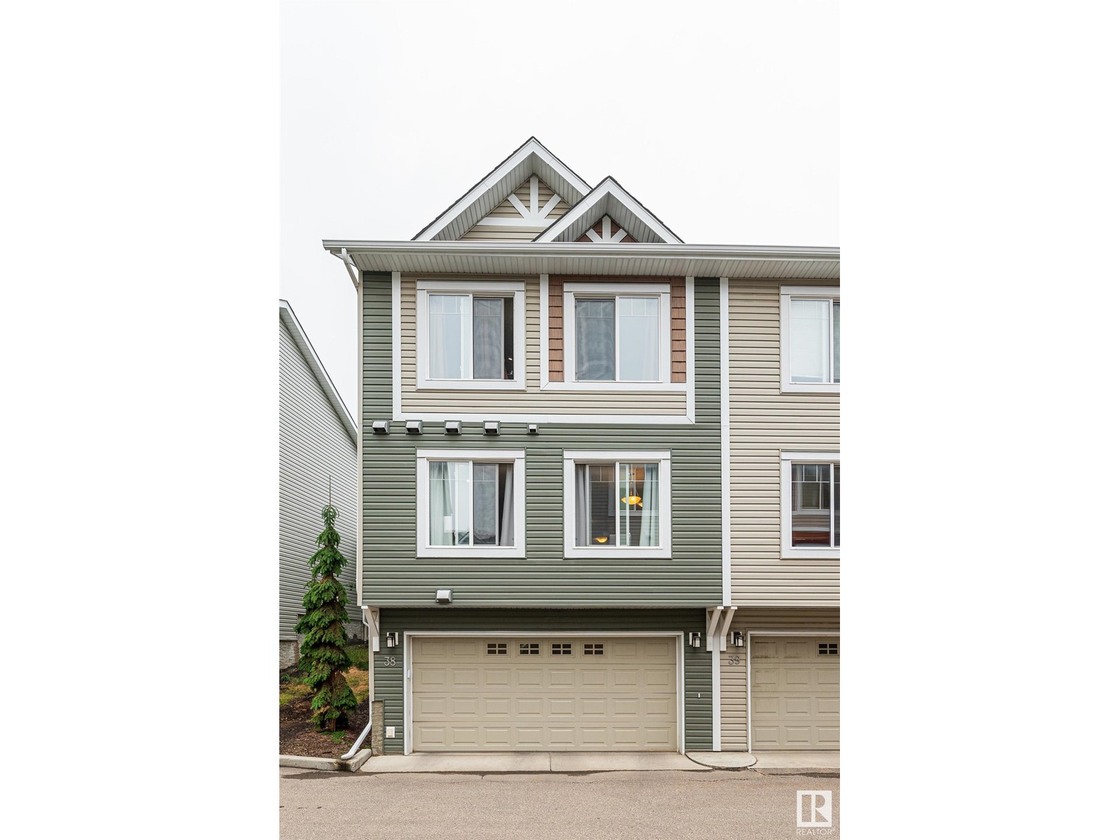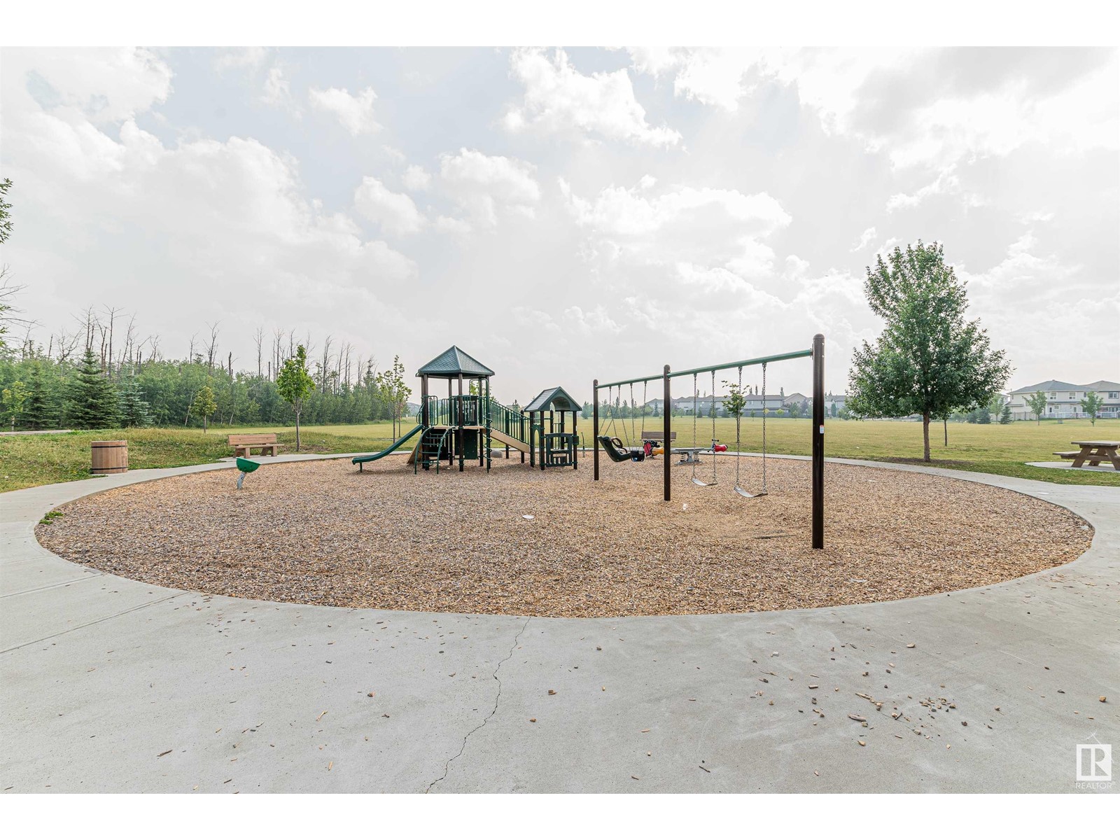#38 5317 3 Av Sw Edmonton, Alberta T6X 0W7
$350,000Maintenance, Exterior Maintenance, Insurance, Property Management, Other, See Remarks
$207.77 Monthly
Maintenance, Exterior Maintenance, Insurance, Property Management, Other, See Remarks
$207.77 MonthlyHeres your opportunity to own a beautiful Built Green home by Landmark! This impeccably maintained 3-bedroom, 2.5-bathroom townhouse offers over 1,350 sq ft of thoughtfully designed living space. The open-concept main floor is highlighted by a stunning kitchen with granite countertops, stainless steel appliances, a pantry, and a generously sized island with bar seatingperfect for entertaining. As an end unit, this home is bathed in natural light throughout the day. The main floor also features elegant hardwood flooring, triple-pane windows, a cozy living room, a convenient 2-piece bathroom, and a laundry area.Upstairs, youll find 3 spacious bedrooms, including a primary suite with a 4-piece ensuite and a walk-in closet. The lower level offers access to your attached double-car garage, large enough to fit a midsize truck. This fantastichome is convenientlylocated within walking distance of, shopping, public transit, and much more. Dont miss out on this exceptional townhouseits a must-see! (id:42336)
Property Details
| MLS® Number | E4406086 |
| Property Type | Single Family |
| Neigbourhood | Charlesworth |
| Amenities Near By | Playground, Public Transit, Schools, Shopping |
| Features | No Smoking Home |
Building
| Bathroom Total | 3 |
| Bedrooms Total | 3 |
| Appliances | Dishwasher, Dryer, Garage Door Opener, Microwave Range Hood Combo, Refrigerator, Stove, Washer, Window Coverings |
| Basement Development | Finished |
| Basement Type | Partial (finished) |
| Constructed Date | 2013 |
| Construction Style Attachment | Attached |
| Half Bath Total | 1 |
| Heating Type | Coil Fan |
| Stories Total | 2 |
| Size Interior | 1341.8291 Sqft |
| Type | Row / Townhouse |
Parking
| Attached Garage |
Land
| Acreage | No |
| Fence Type | Fence |
| Land Amenities | Playground, Public Transit, Schools, Shopping |
Rooms
| Level | Type | Length | Width | Dimensions |
|---|---|---|---|---|
| Main Level | Living Room | 4.05 m | 4.98 m | 4.05 m x 4.98 m |
| Main Level | Dining Room | 4.69 m | 2.71 m | 4.69 m x 2.71 m |
| Main Level | Kitchen | 4.1 m | 3.14 m | 4.1 m x 3.14 m |
| Upper Level | Primary Bedroom | 3.39 m | 5 m | 3.39 m x 5 m |
| Upper Level | Bedroom 2 | 3.75 m | 2.72 m | 3.75 m x 2.72 m |
| Upper Level | Bedroom 3 | 2.67 m | 3.01 m | 2.67 m x 3.01 m |
https://www.realtor.ca/real-estate/27407677/38-5317-3-av-sw-edmonton-charlesworth
Interested?
Contact us for more information

Troy Paquette
Broker
(780) 488-8868
https://www.rightrealestate.ca/

206 Pembina Rd
Sherwood Park, Alberta T8H 0L8
(780) 423-2739
(780) 488-8868
































































