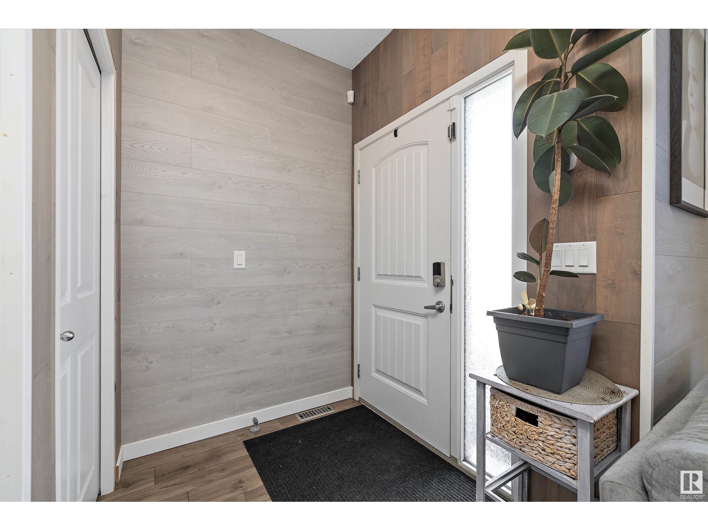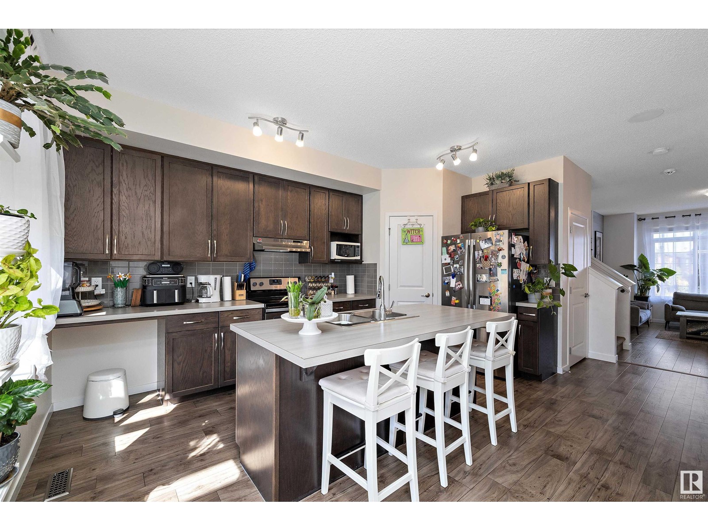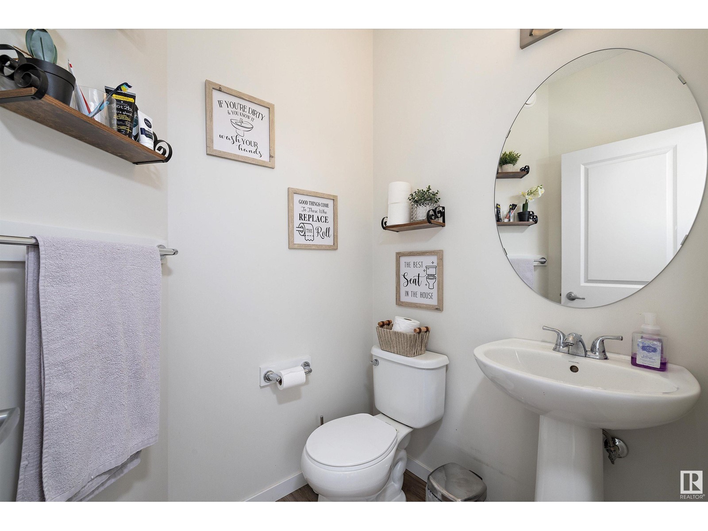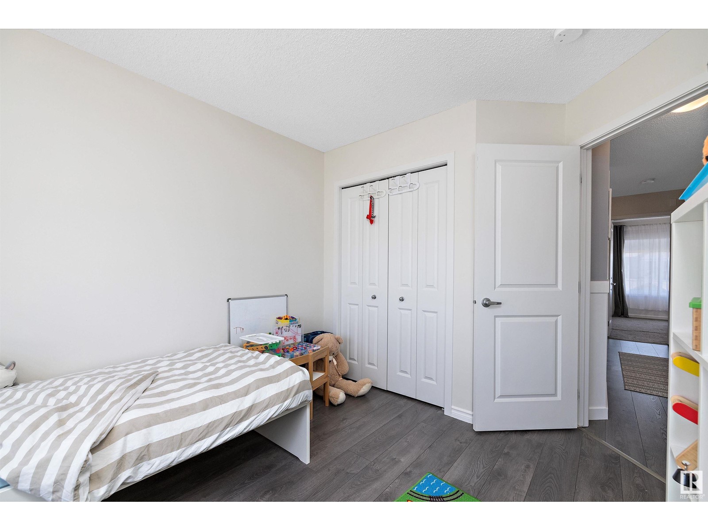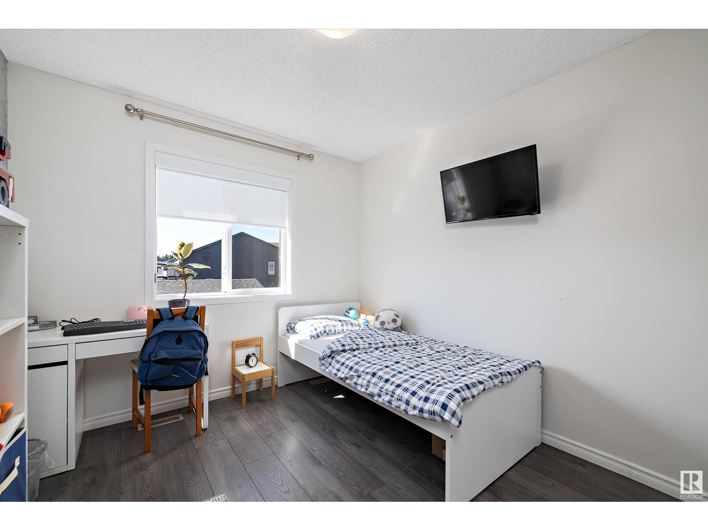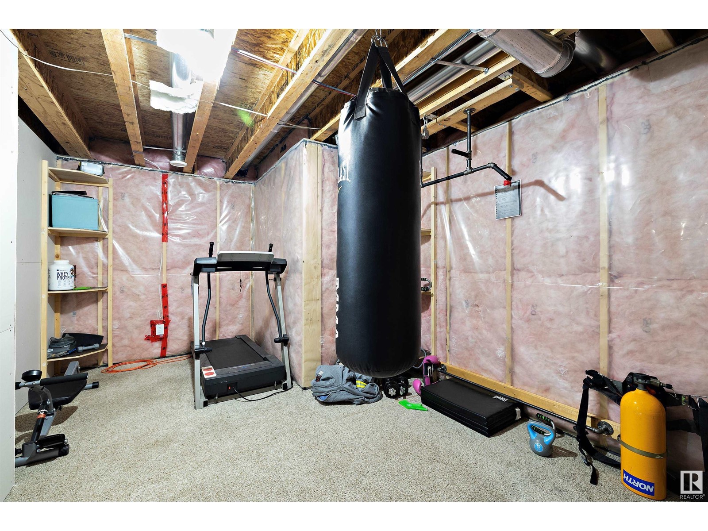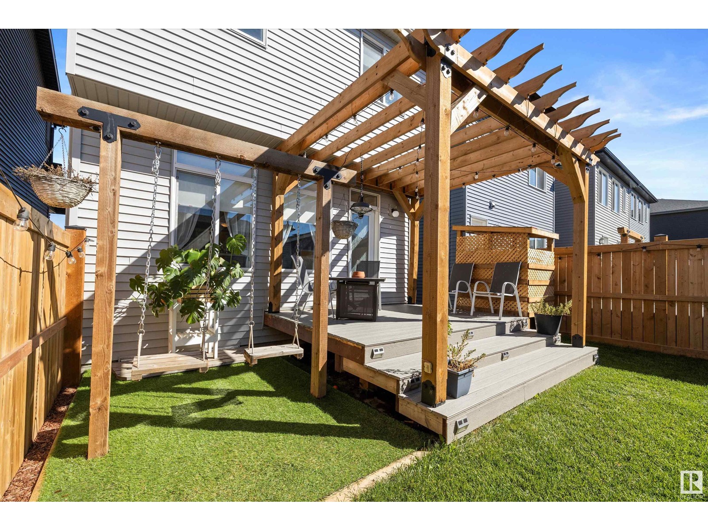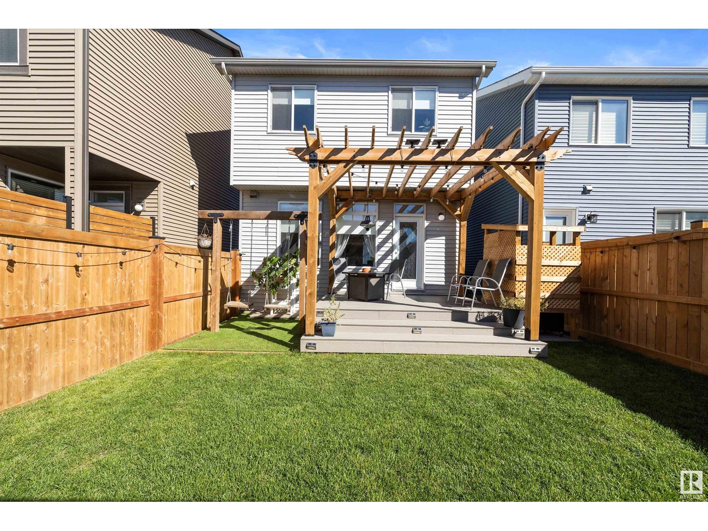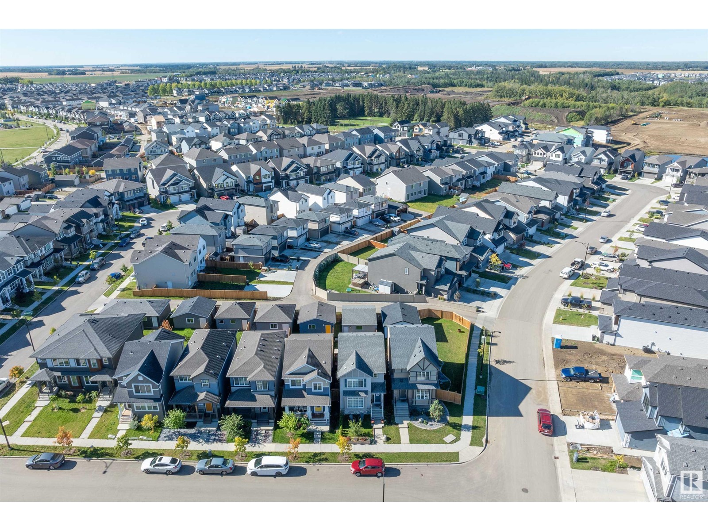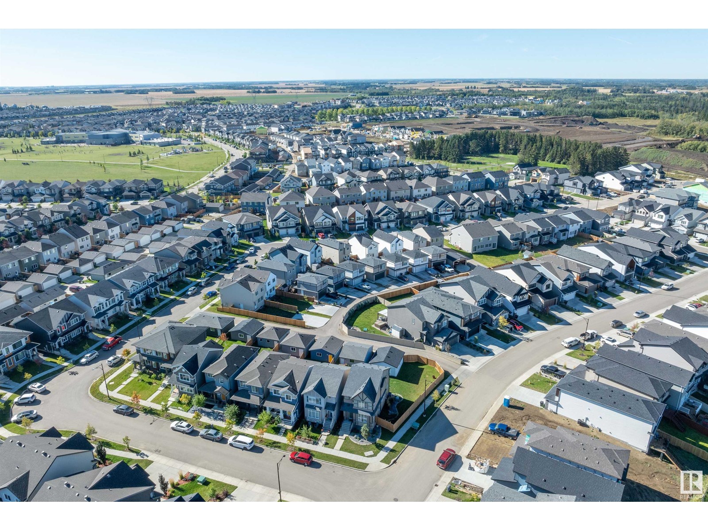3806 Chrustawka Pl Sw Edmonton, Alberta T6W 4M8
$484,900
This former Morrison Show Home features 3 spacious bedrooms, 3 bathrooms and includes upstairs laundry! Step inside to discover a bright, open-concept layout that seamlessly connects the living, dining, and kitchen areas. With modern finishes throughout, this home includes sleek countertops, stainless steel appliances with new fridge & dishwasher, and stylish fixtures. This home has a warm and inviting atmosphere with a built in speaker system throughout and includes A/C to keep you cool in the summer! Located just minutes from top-rated schools and beautiful parks, you'll enjoy the ideal blend of tranquility and accessibility. The beautifully landscaped yard is a true highlight, featuring a charming pergola and a dedicated BBQ house. The double detached garage features built in shelves and power! The basement awaits your personalized touch - perfect for a growing family! Don't miss this incredible opportunity to own a home that perfectly balances modern living with family-friendly amenities! (id:42336)
Property Details
| MLS® Number | E4408236 |
| Property Type | Single Family |
| Neigbourhood | Chappelle Area |
| Amenities Near By | Playground, Schools |
| Features | See Remarks, Lane, No Smoking Home |
| Structure | Deck |
Building
| Bathroom Total | 3 |
| Bedrooms Total | 3 |
| Amenities | Ceiling - 9ft |
| Appliances | Dishwasher, Dryer, Garage Door Opener Remote(s), Garage Door Opener, Refrigerator, Stove, Washer |
| Basement Development | Partially Finished |
| Basement Type | Full (partially Finished) |
| Constructed Date | 2018 |
| Construction Style Attachment | Detached |
| Cooling Type | Central Air Conditioning |
| Fire Protection | Smoke Detectors |
| Half Bath Total | 1 |
| Heating Type | Forced Air |
| Stories Total | 2 |
| Size Interior | 1440.3189 Sqft |
| Type | House |
Parking
| Detached Garage |
Land
| Acreage | No |
| Fence Type | Fence |
| Land Amenities | Playground, Schools |
| Size Irregular | 269.4 |
| Size Total | 269.4 M2 |
| Size Total Text | 269.4 M2 |
Rooms
| Level | Type | Length | Width | Dimensions |
|---|---|---|---|---|
| Main Level | Living Room | 4.94 m | 3.91 m | 4.94 m x 3.91 m |
| Main Level | Dining Room | 3.33 m | 3.21 m | 3.33 m x 3.21 m |
| Main Level | Kitchen | 4.83 m | 3.88 m | 4.83 m x 3.88 m |
| Upper Level | Primary Bedroom | 3.51 m | 3.91 m | 3.51 m x 3.91 m |
| Upper Level | Bedroom 2 | 3.61 m | 2.82 m | 3.61 m x 2.82 m |
| Upper Level | Bedroom 3 | 3.64 m | 2.82 m | 3.64 m x 2.82 m |
| Upper Level | Laundry Room | 1.91 m | 2.33 m | 1.91 m x 2.33 m |
https://www.realtor.ca/real-estate/27477333/3806-chrustawka-pl-sw-edmonton-chappelle-area
Interested?
Contact us for more information

Mike Marsh
Associate
(587) 671-0887
https://www.markoandmike.com/
1570-5328 Calgary Tr Nw
Edmonton, Alberta T6H 4J8
(833) 477-6687

Marko Koltalo
Associate
https://www.markoandmike.com/
https://www.facebook.com/markoandmikerealty/?view_public_for=104883178251602
https://ca.linkedin.com/in/marko-koltalo-5605ab87/
https://www.instagram.com/m2realty_marko_koltalo/
1570-5328 Calgary Tr Nw
Edmonton, Alberta T6H 4J8
(833) 477-6687





