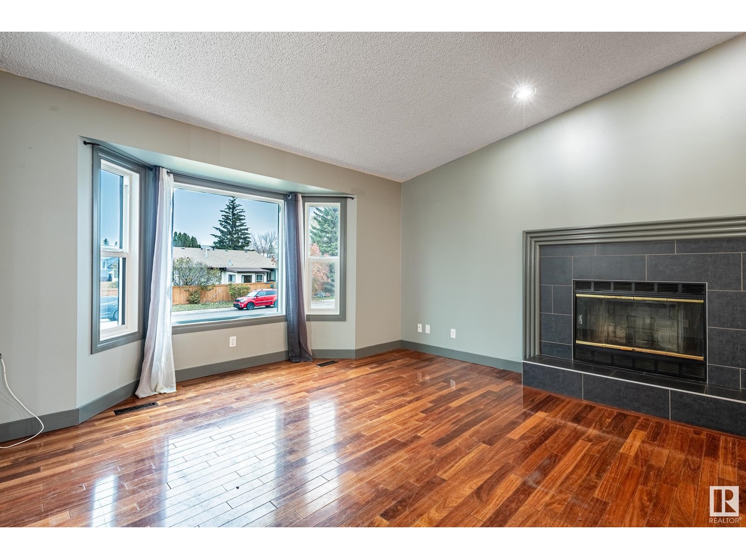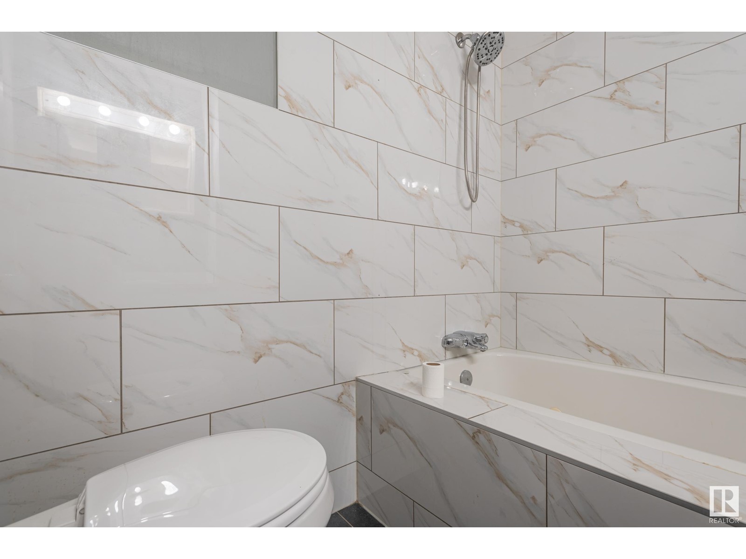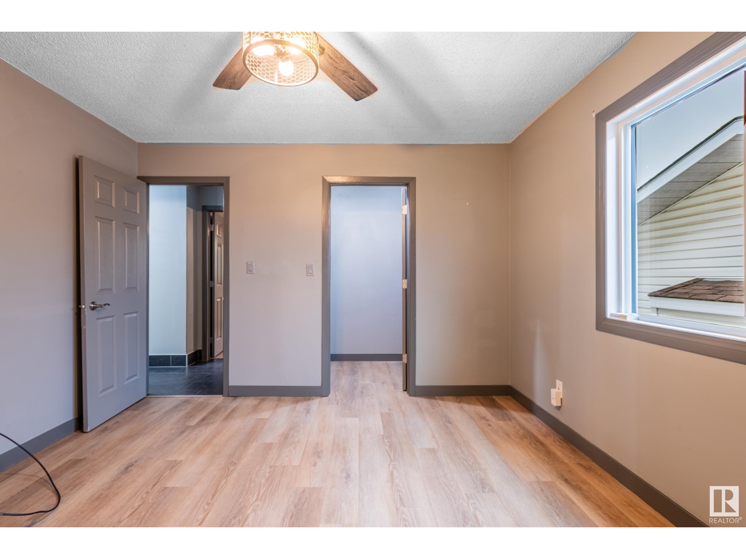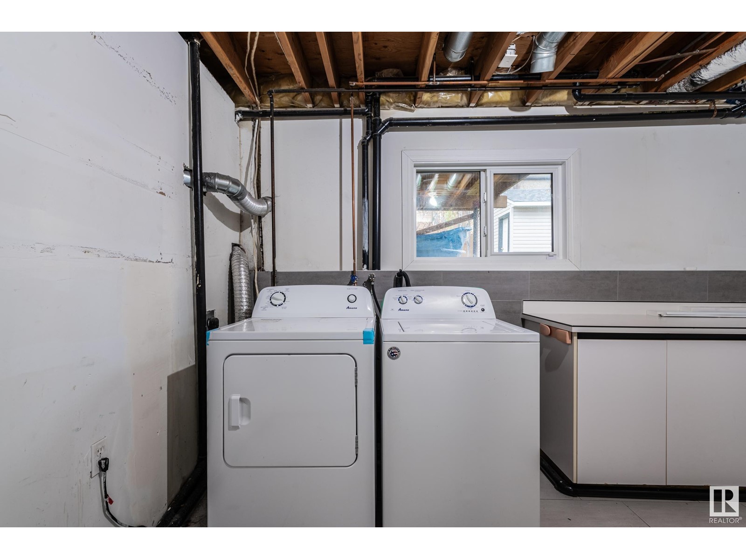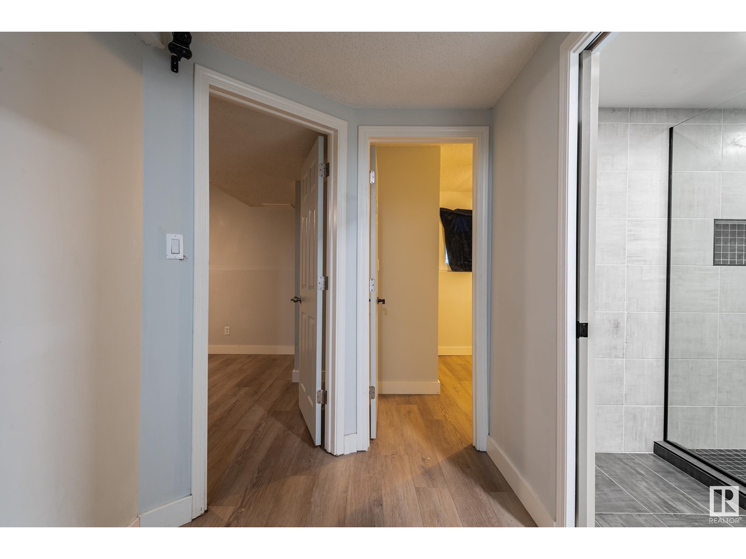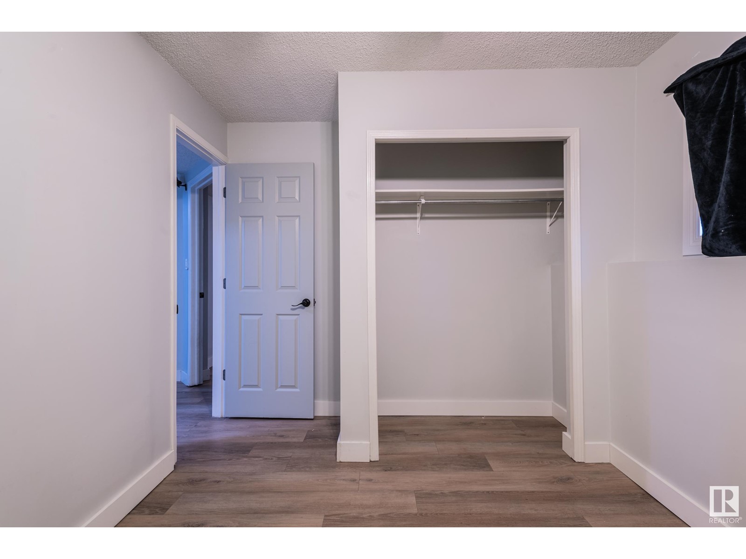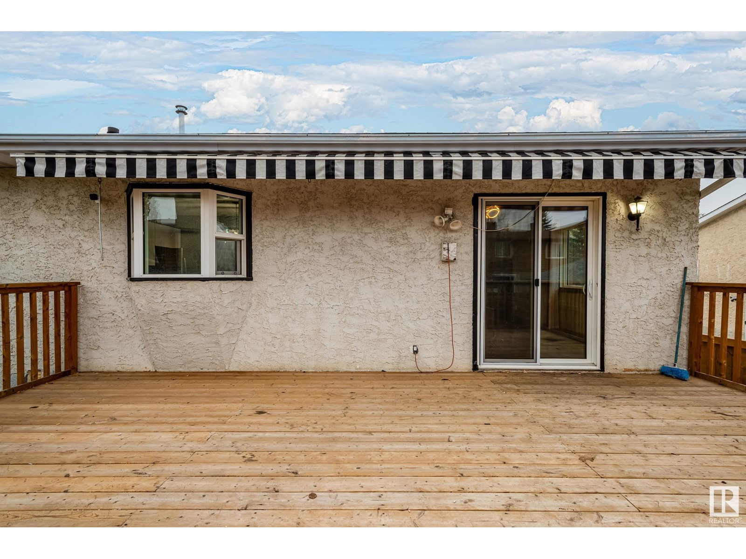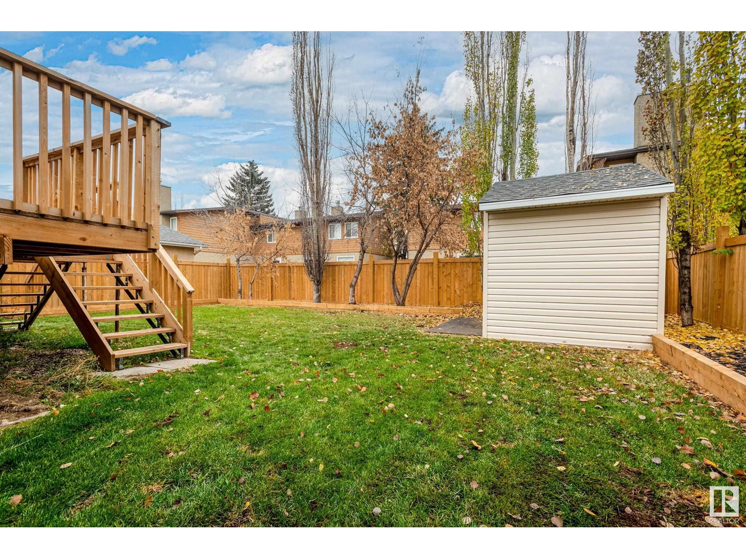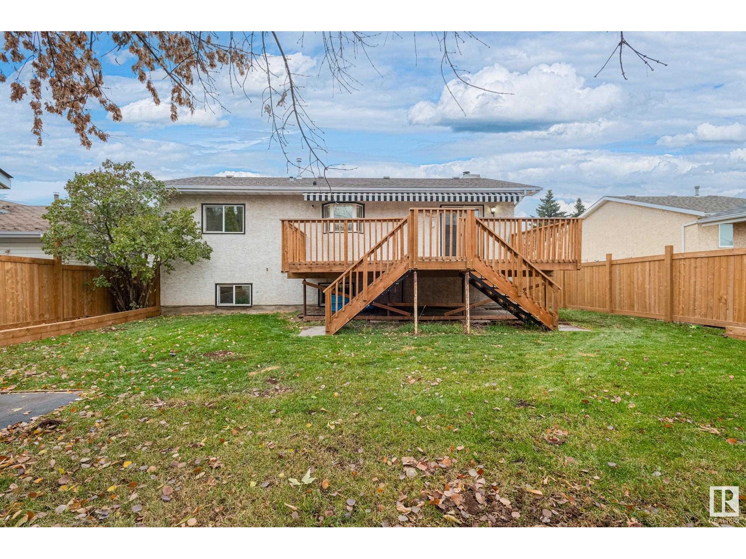3811 21 Av Nw Edmonton, Alberta T6L 4T4
$565,000
Welcome to this extraordinary bi-level home where comfort meets convenience! With 4 spacious bedrooms and vaulted ceilings, this property invites you to experience a lifestyle of luxury & ease. Relax in the living room, where a cozy fireplace creates the perfect ambiance for unwinding. A large chef’s kitchen, perfect for family gatherings or entertaining, while the basement—complete with a family room, kitchenette, and private front entrance—offers flexible living arrangements, ideal for guests or extended family. A remodeled spa-like bathroom is sure to impress! Recent updates include a brand-new deck & fence (2023) on a large lot, beautifully landscaped with flower beds. Enjoy year-round comfort with a new furnace, hot water tank, & air conditioning (2024), along with new windows & doors (2020). Picture BBQ nights on the expansive deck, equipped with an automatic wind-sensing awning. Nestled in a prime neighborhood, you're close to top schools, parks, shopping, & transit. Embrace this lifestyle today! (id:42336)
Property Details
| MLS® Number | E4412564 |
| Property Type | Single Family |
| Neigbourhood | Daly Grove |
| Amenities Near By | Playground, Public Transit, Schools, Shopping |
| Community Features | Public Swimming Pool |
Building
| Bathroom Total | 3 |
| Bedrooms Total | 4 |
| Appliances | Dishwasher, Dryer, Hood Fan, Microwave Range Hood Combo, Stove, Window Coverings, Refrigerator |
| Architectural Style | Bi-level |
| Basement Development | Finished |
| Basement Type | Full (finished) |
| Constructed Date | 1990 |
| Construction Style Attachment | Detached |
| Cooling Type | Central Air Conditioning |
| Heating Type | Forced Air |
| Size Interior | 1199.4225 Sqft |
| Type | House |
Parking
| Attached Garage |
Land
| Acreage | No |
| Fence Type | Fence |
| Land Amenities | Playground, Public Transit, Schools, Shopping |
| Size Irregular | 560.63 |
| Size Total | 560.63 M2 |
| Size Total Text | 560.63 M2 |
Rooms
| Level | Type | Length | Width | Dimensions |
|---|---|---|---|---|
| Basement | Family Room | Measurements not available | ||
| Basement | Bedroom 3 | Measurements not available | ||
| Basement | Bedroom 4 | Measurements not available | ||
| Main Level | Living Room | 4.1 m | 5.6 m | 4.1 m x 5.6 m |
| Main Level | Dining Room | 3.37 m | 3.7 m | 3.37 m x 3.7 m |
| Main Level | Kitchen | 4.67 m | 3.6 m | 4.67 m x 3.6 m |
| Main Level | Primary Bedroom | 3.58 m | 3.96 m | 3.58 m x 3.96 m |
| Main Level | Bedroom 2 | 3.66 m | 3.35 m | 3.66 m x 3.35 m |
https://www.realtor.ca/real-estate/27611623/3811-21-av-nw-edmonton-daly-grove
Interested?
Contact us for more information

Erick S. Yip
Associate
(780) 988-4067
https://erickyip.com/

302-5083 Windermere Blvd Sw
Edmonton, Alberta T6W 0J5
(780) 406-4000
(780) 988-4067
Sue Gaudin
Associate
(780) 988-4067
egaudisu.abmls.mlxchange.com/

302-5083 Windermere Blvd Sw
Edmonton, Alberta T6W 0J5
(780) 406-4000
(780) 988-4067












