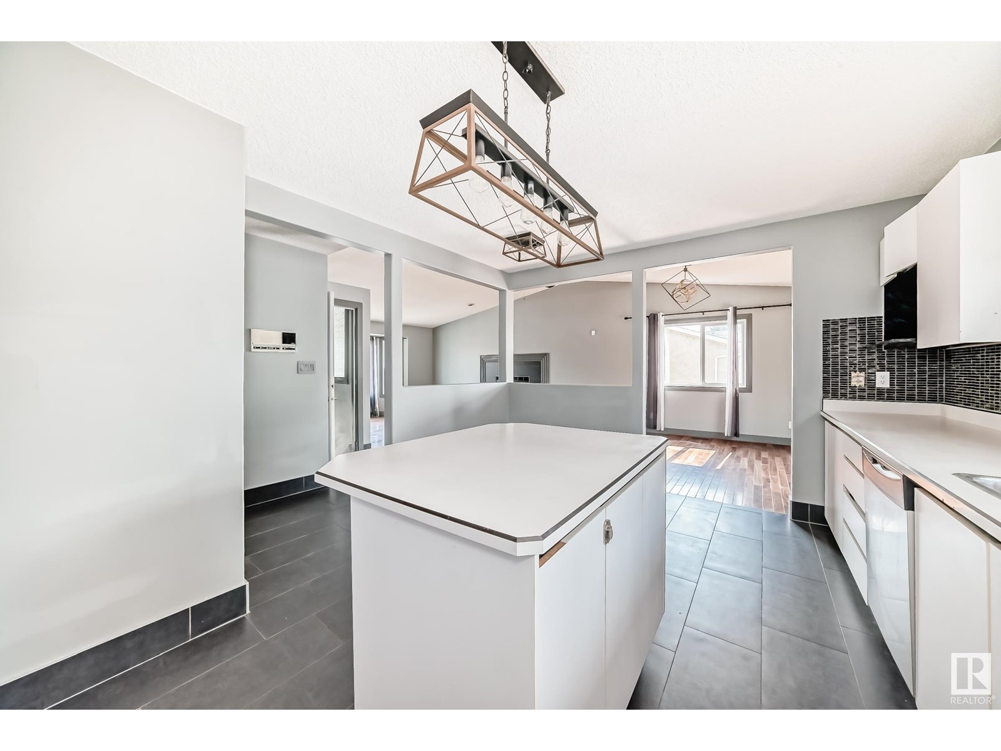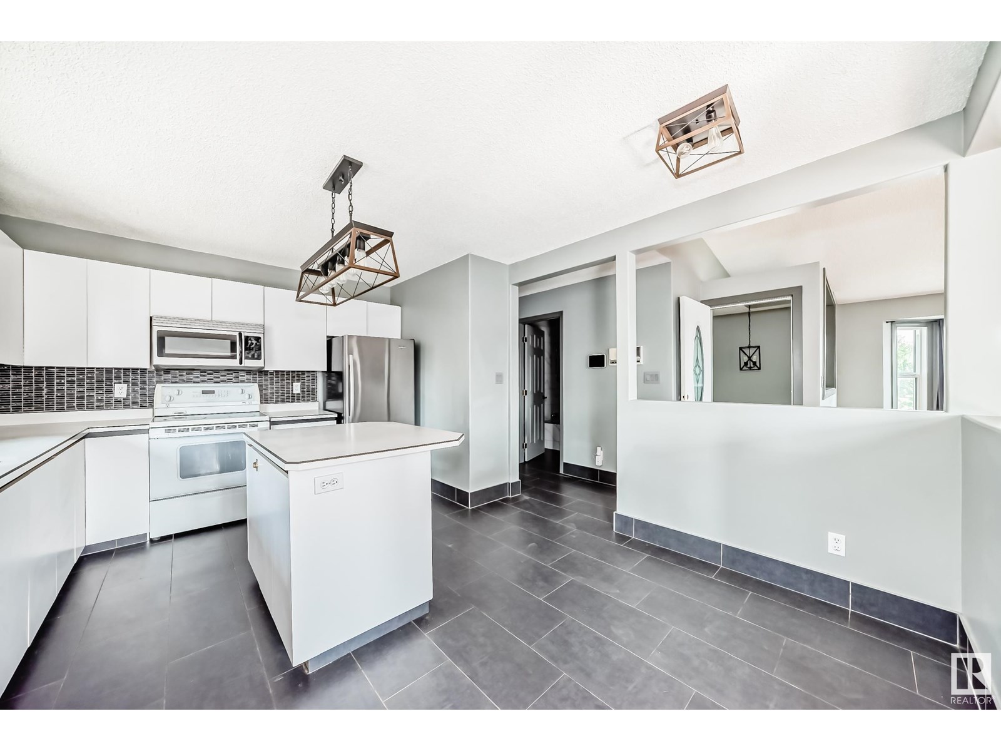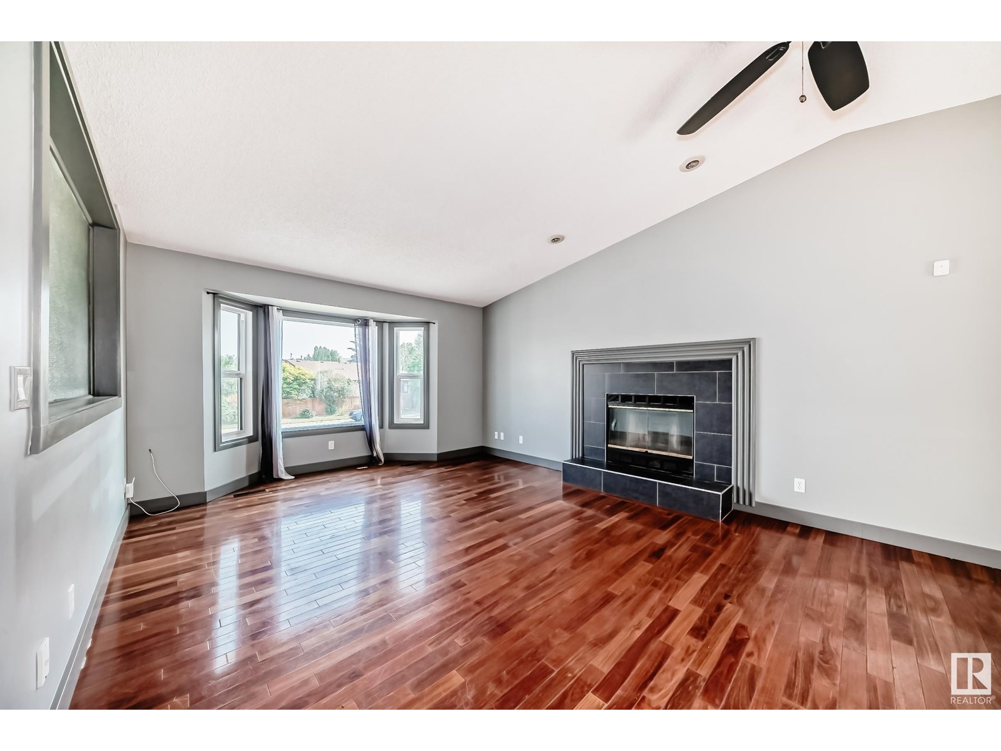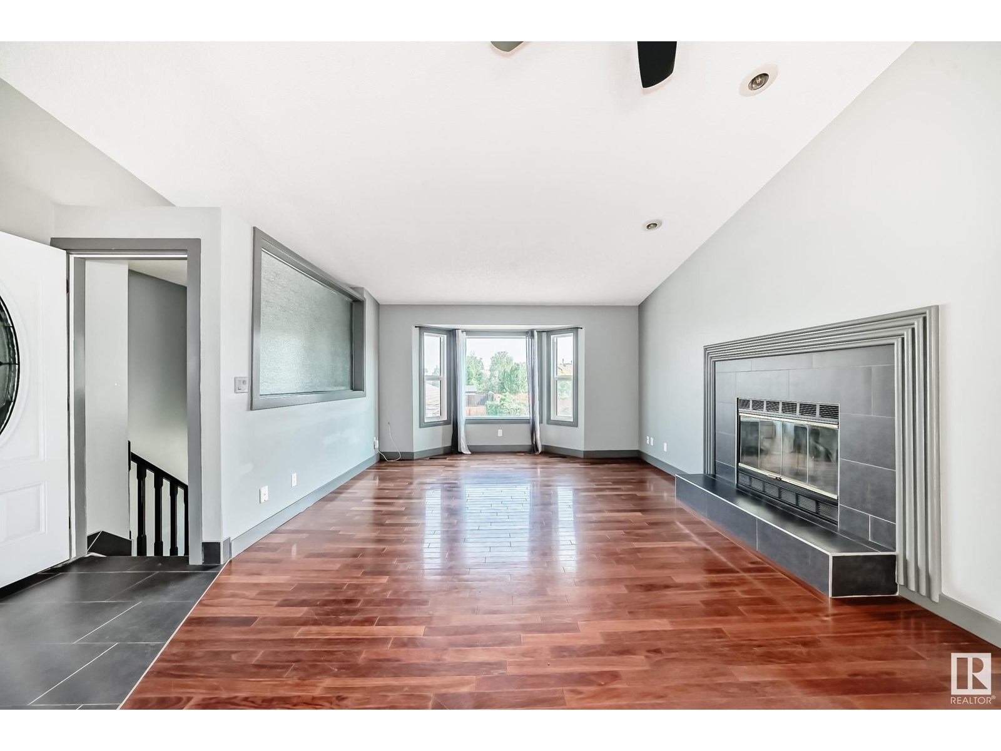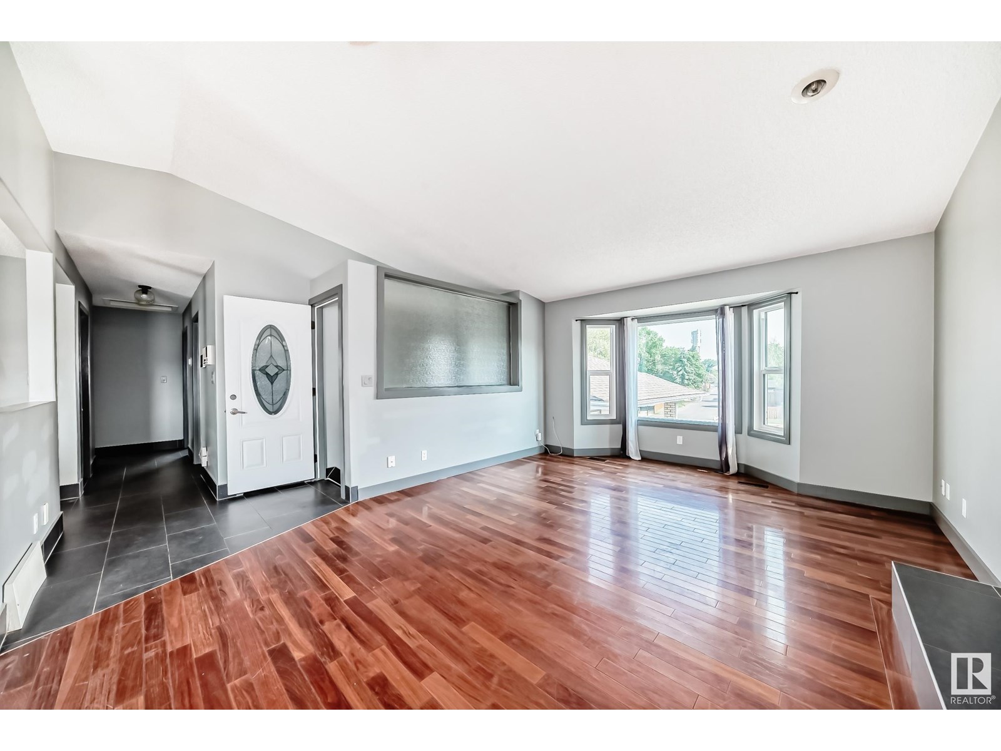3811 21 Av Nw Edmonton, Alberta T6L 4T4
$495,000
Perfect for multi-generational living, this beautifully updated 4-bedroom bi-level home offers space, privacy, and comfort for all. The upper level features vaulted ceilings, an open-concept living area with a cozy fireplace, and a spacious kitchen ideal for family meals and entertaining. The primary bedroom provides a relaxing retreat. Downstairs, the fully finished lower level includes a private entrance, family room, kitchenette, and a modern, spa-inspired bathroom—ideal for guests, extended family, or independent teens. Recent upgrades include a new furnace, hot water tank, and AC (2024), brand-new deck and fence (2023), and updated windows and doors (2020). Enjoy summer evenings on the large deck, complete with a wind-sensing automatic awning. Located close to schools, transit, parks, and shopping, this home offers the perfect balance of togetherness and personal space for today’s modern families. A must-see for those needing flexibility and function! (id:42336)
Property Details
| MLS® Number | E4441616 |
| Property Type | Single Family |
| Neigbourhood | Daly Grove |
| Amenities Near By | Playground, Public Transit, Schools, Shopping |
| Community Features | Public Swimming Pool |
Building
| Bathroom Total | 3 |
| Bedrooms Total | 4 |
| Appliances | Dishwasher, Dryer, Microwave Range Hood Combo, Refrigerator, Window Coverings, Two Stoves |
| Architectural Style | Bi-level |
| Basement Development | Finished |
| Basement Type | Full (finished) |
| Constructed Date | 1990 |
| Construction Style Attachment | Detached |
| Cooling Type | Central Air Conditioning |
| Heating Type | Forced Air |
| Size Interior | 1216 Sqft |
| Type | House |
Parking
| Attached Garage |
Land
| Acreage | No |
| Fence Type | Fence |
| Land Amenities | Playground, Public Transit, Schools, Shopping |
| Size Irregular | 560.63 |
| Size Total | 560.63 M2 |
| Size Total Text | 560.63 M2 |
Rooms
| Level | Type | Length | Width | Dimensions |
|---|---|---|---|---|
| Basement | Family Room | 4.674.16 | ||
| Basement | Bedroom 3 | 3.65 m | 4.69 m | 3.65 m x 4.69 m |
| Basement | Bedroom 4 | 2.81 m | 3.27 m | 2.81 m x 3.27 m |
| Basement | Second Kitchen | 3.28 m | 4.13 m | 3.28 m x 4.13 m |
| Main Level | Living Room | 5.52 m | 4.11 m | 5.52 m x 4.11 m |
| Main Level | Dining Room | 3.38 m | 3.75 m | 3.38 m x 3.75 m |
| Main Level | Kitchen | 3.63 m | 4.66 m | 3.63 m x 4.66 m |
| Main Level | Primary Bedroom | 3.96 m | 3.57 m | 3.96 m x 3.57 m |
| Main Level | Bedroom 2 | 3.34 m | 3.65 m | 3.34 m x 3.65 m |
https://www.realtor.ca/real-estate/28449266/3811-21-av-nw-edmonton-daly-grove
Interested?
Contact us for more information

Isaac I. Kristensen
Associate
(780) 569-3071

34-308 Westgrove Dr
Spruce Grove, Alberta T7X 4P9
(780) 454-7700
(780) 569-3071











