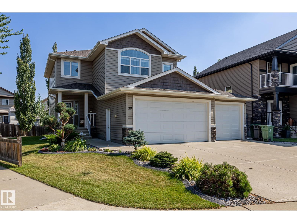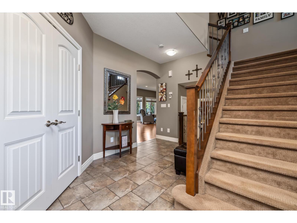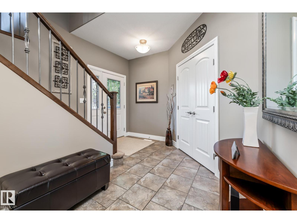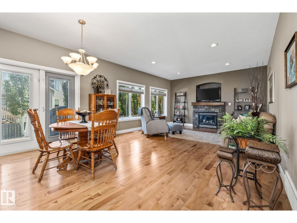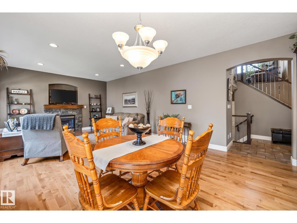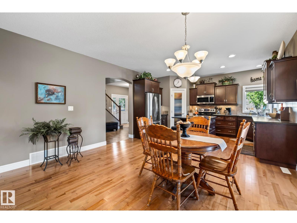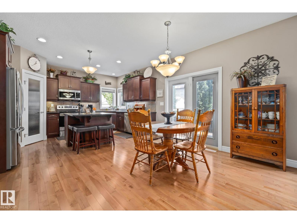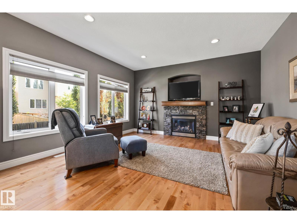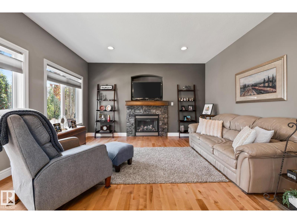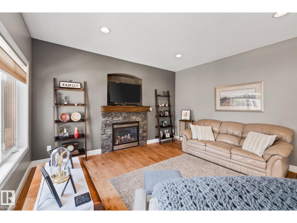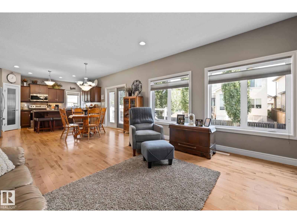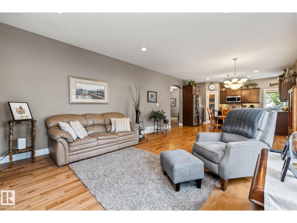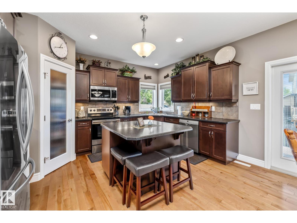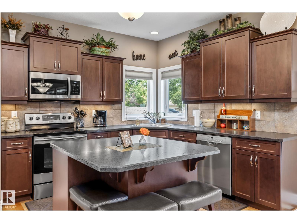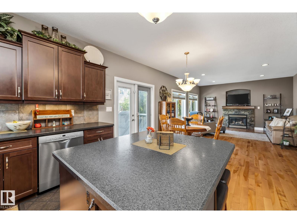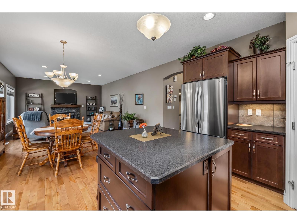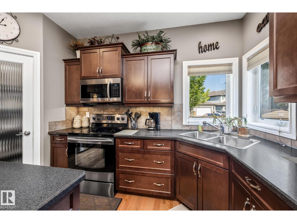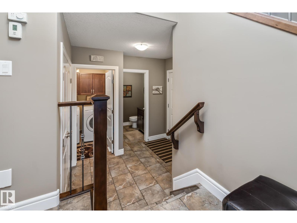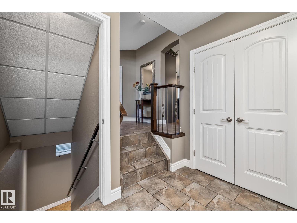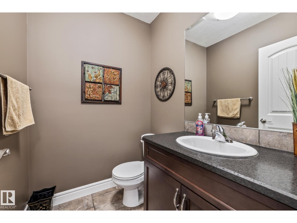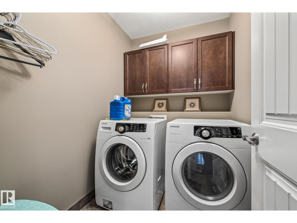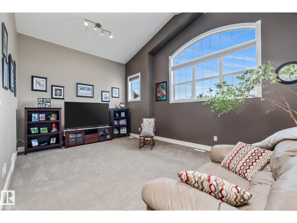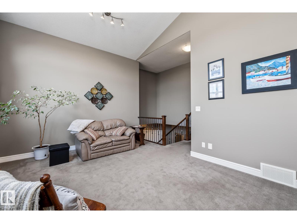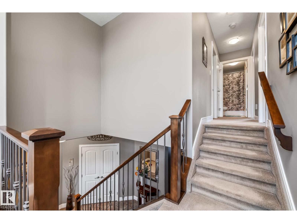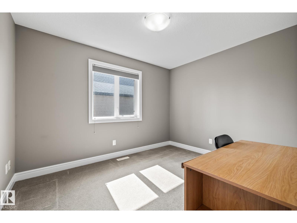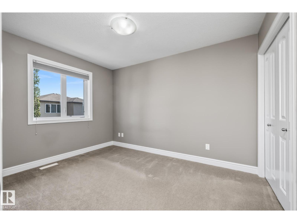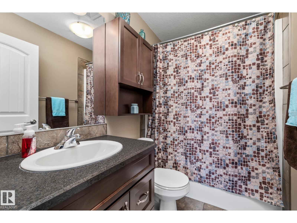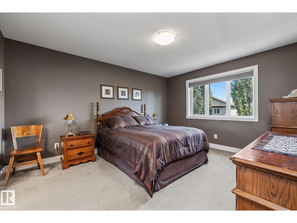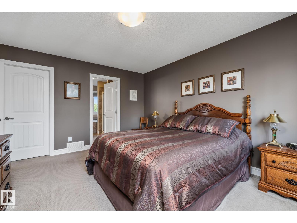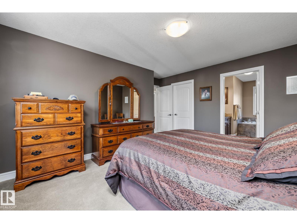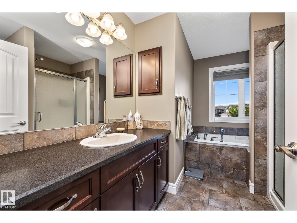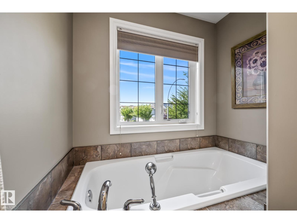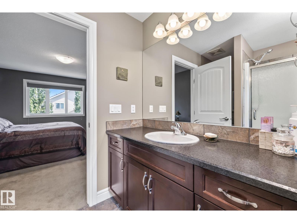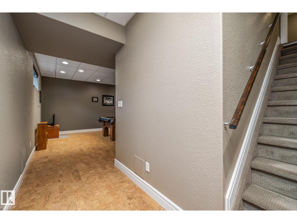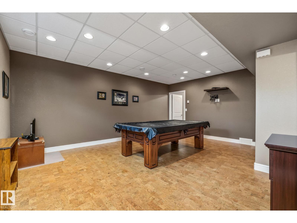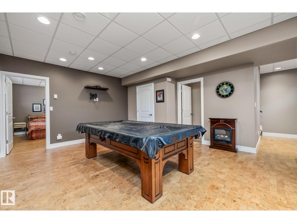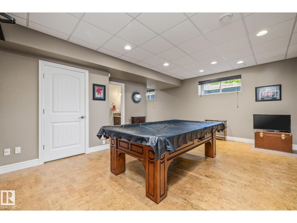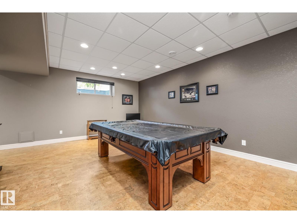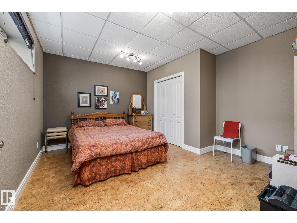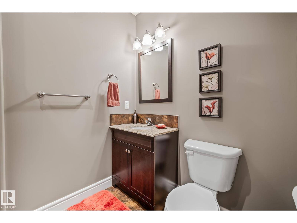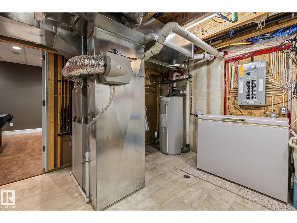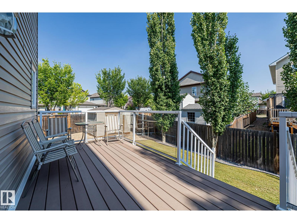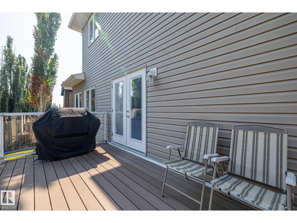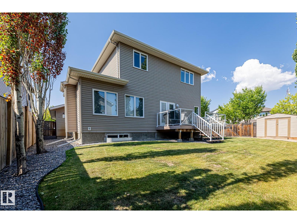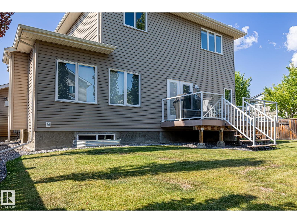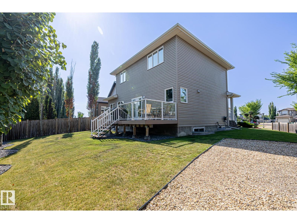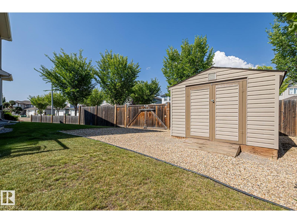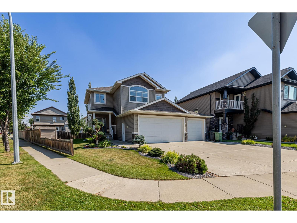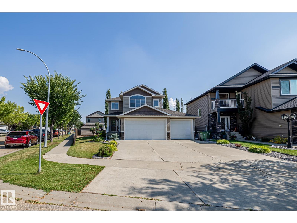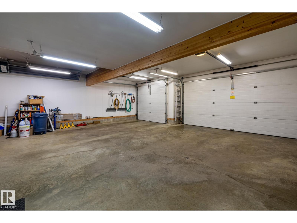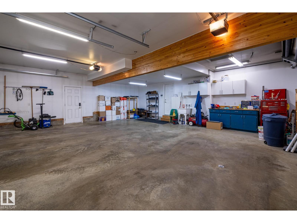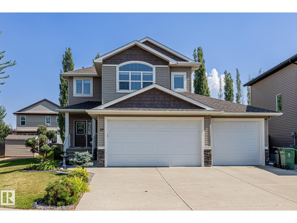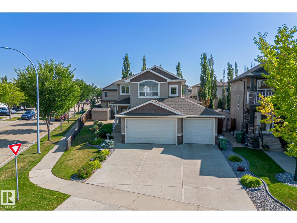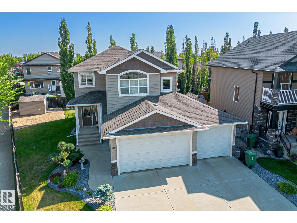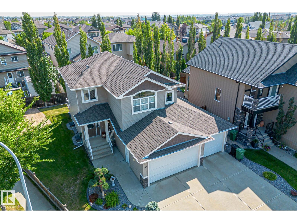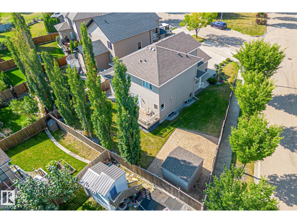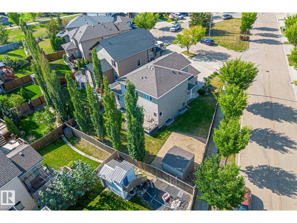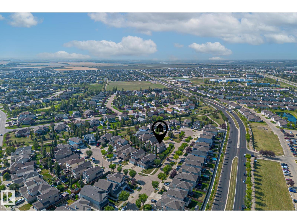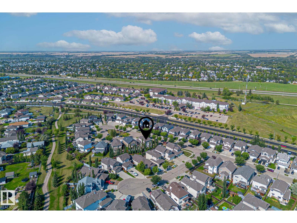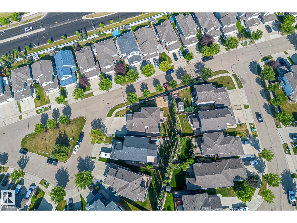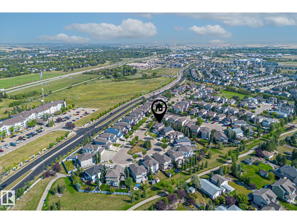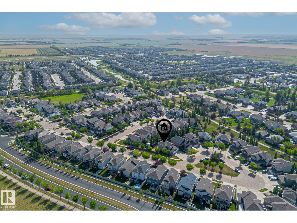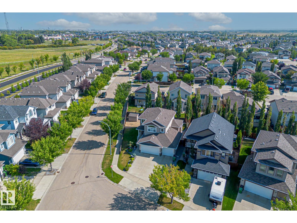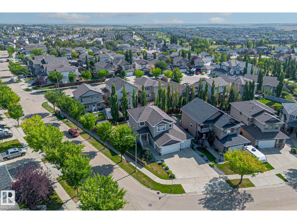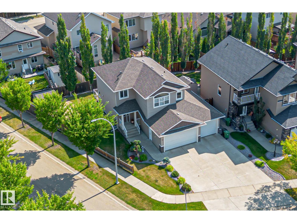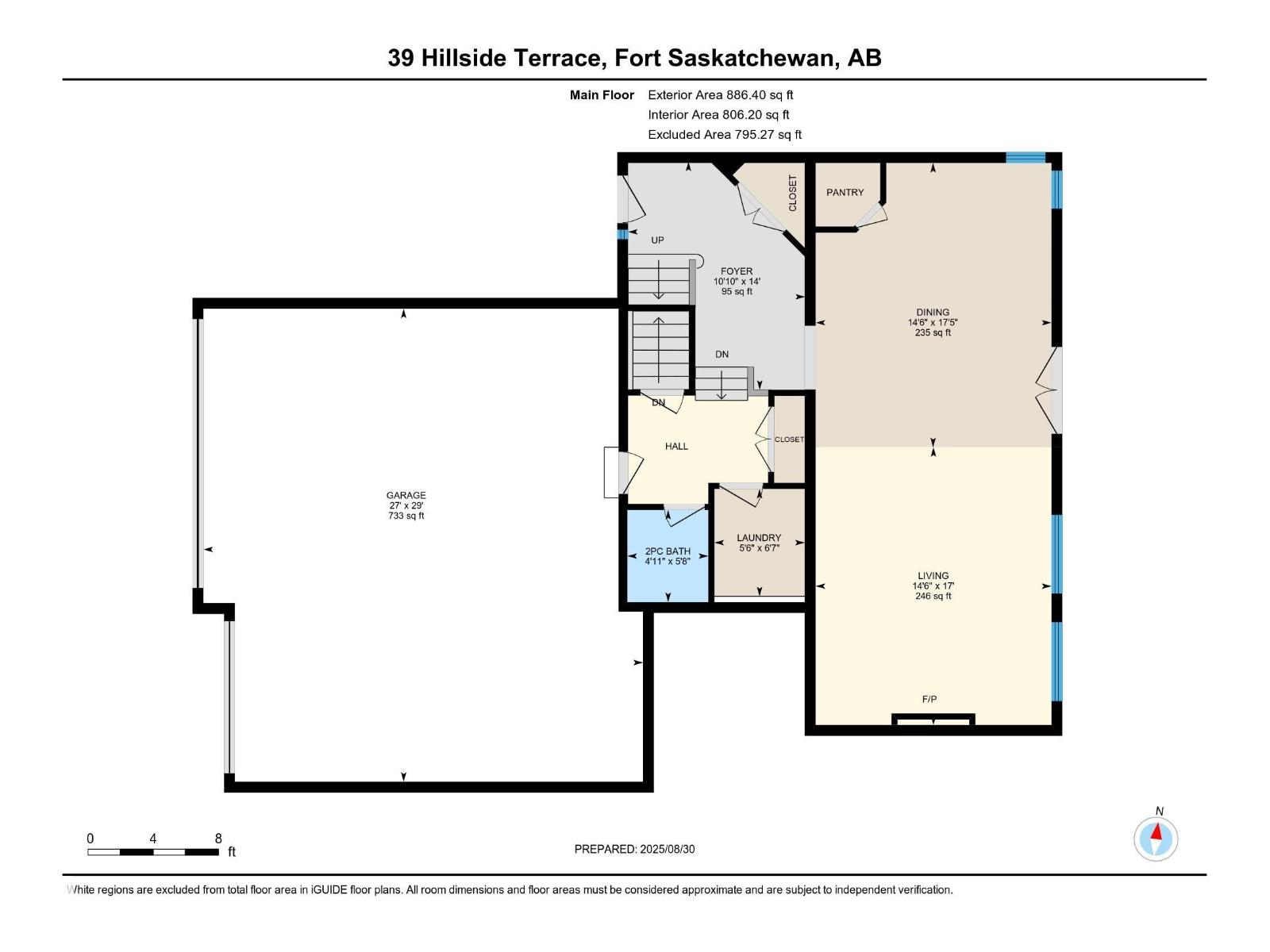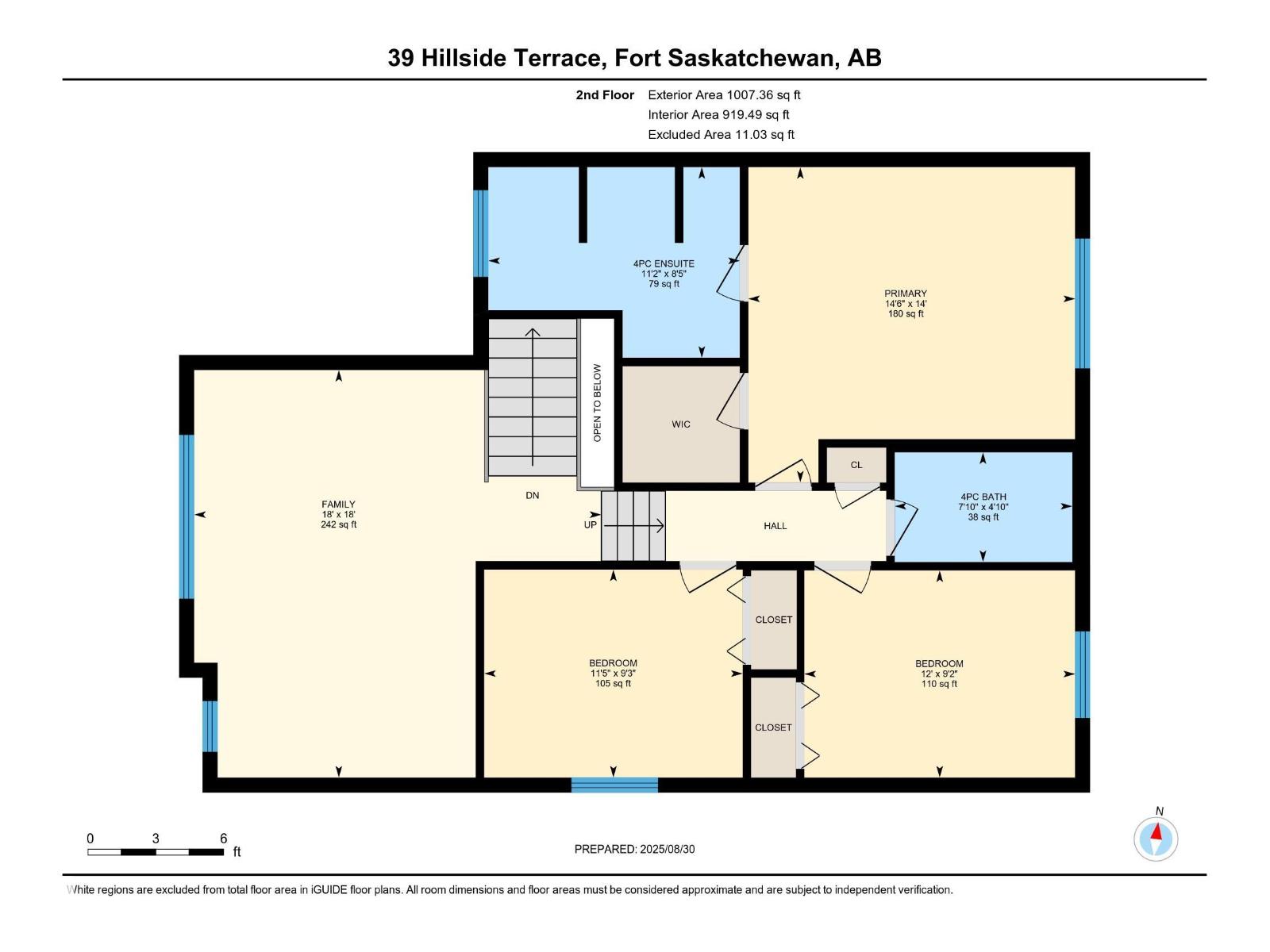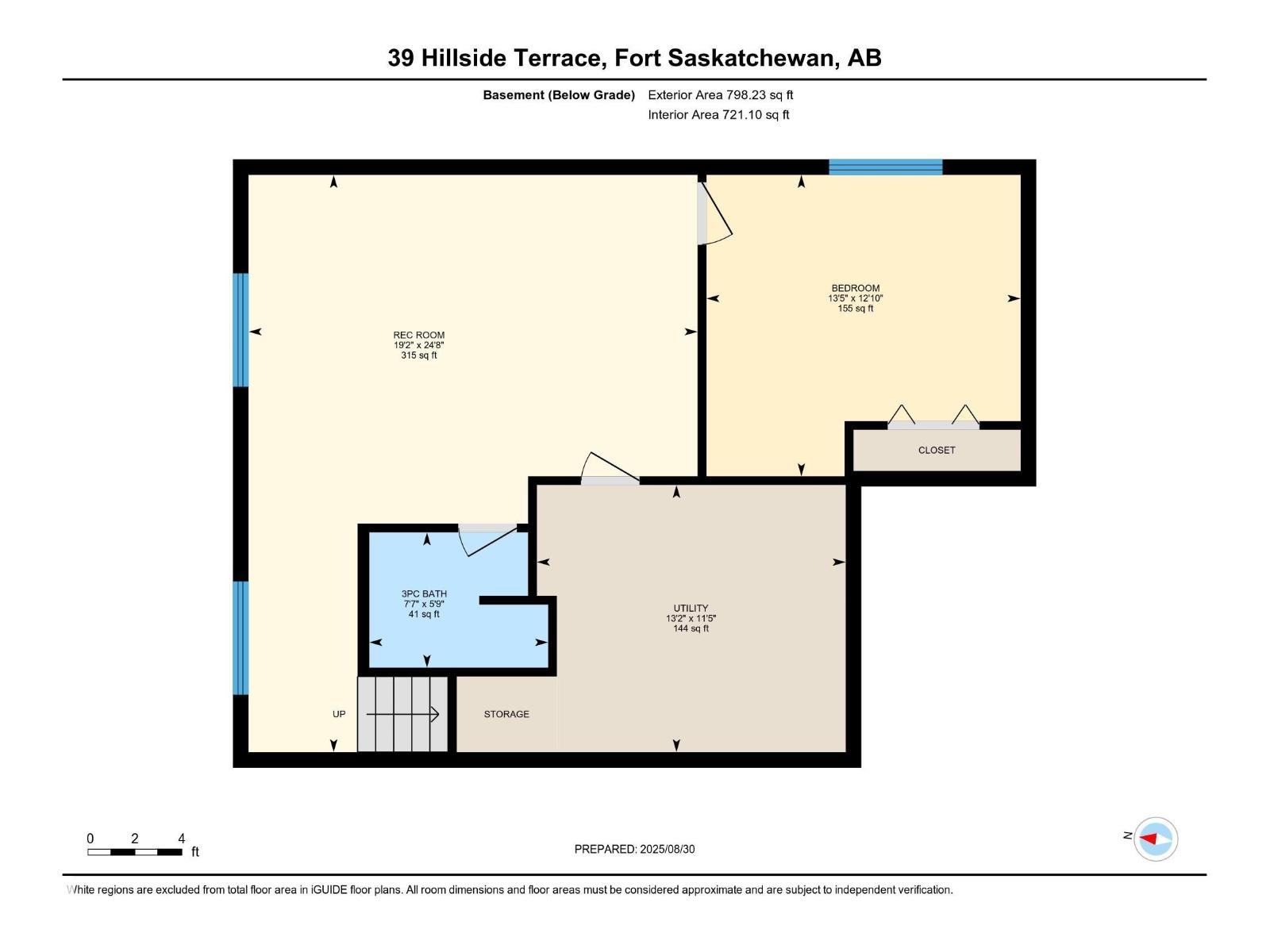39 Hillside Tc Fort Saskatchewan, Alberta T8L 0E4
$674,900
Custom built by Landover Homes, this stunning 2-storey home with a triple car garage is sure to impress from the moment you walk in! The main floor offers hardwood flooring, a bright living room with gas fireplace, dining area, kitchen with corner pantry, 2-piece bath and laundry. Upstairs features a bonus room, 3 bedrooms including the primary with walk-in closet and 4-piece ensuite, plus another full bath. The finished basement includes cork flooring, a large rec room with pool table and electic fireplace (included with the sale), bedroom, 4-piece bath and utility/storage room. Added features of this smoke and pet free home include 9’ ceilings on the main and basement, Air Conditioning and Central Vacuum System. Outside, enjoy a large corner lot with composite deck with glass railing, gas BBQ line and shed. The heated triple car garage with hot/cold taps, sink and 8' doors completes the home. Ideally located near the trail system, schools, parks, shopping and amenities. Welcome home! (id:42336)
Property Details
| MLS® Number | E4456101 |
| Property Type | Single Family |
| Neigbourhood | South Fort |
| Amenities Near By | Playground, Public Transit, Schools, Shopping |
| Features | Corner Site, No Back Lane, No Animal Home, No Smoking Home |
| Structure | Deck |
Building
| Bathroom Total | 4 |
| Bedrooms Total | 4 |
| Amenities | Ceiling - 9ft, Vinyl Windows |
| Appliances | Dishwasher, Dryer, Freezer, Garage Door Opener Remote(s), Garage Door Opener, Microwave Range Hood Combo, Refrigerator, Storage Shed, Stove, Central Vacuum, Washer, Window Coverings |
| Basement Development | Finished |
| Basement Type | Full (finished) |
| Ceiling Type | Vaulted |
| Constructed Date | 2010 |
| Construction Style Attachment | Detached |
| Cooling Type | Central Air Conditioning |
| Fire Protection | Smoke Detectors |
| Half Bath Total | 1 |
| Heating Type | Forced Air |
| Stories Total | 2 |
| Size Interior | 1894 Sqft |
| Type | House |
Parking
| Attached Garage |
Land
| Acreage | No |
| Fence Type | Fence |
| Land Amenities | Playground, Public Transit, Schools, Shopping |
| Size Irregular | 611.02 |
| Size Total | 611.02 M2 |
| Size Total Text | 611.02 M2 |
Rooms
| Level | Type | Length | Width | Dimensions |
|---|---|---|---|---|
| Basement | Family Room | 19'2" x 24'8" | ||
| Basement | Bedroom 4 | 13'5" x 12'10 | ||
| Main Level | Living Room | 14'6" x 17' | ||
| Main Level | Dining Room | 14'6" x 17'5" | ||
| Main Level | Kitchen | Measurements not available | ||
| Main Level | Laundry Room | 5'6" x 6'7" | ||
| Upper Level | Primary Bedroom | 14'6" x 14' | ||
| Upper Level | Bedroom 2 | 11'5" x 9'3" | ||
| Upper Level | Bedroom 3 | 12' x 9'2" | ||
| Upper Level | Bonus Room | 18' x 18' |
https://www.realtor.ca/real-estate/28815485/39-hillside-tc-fort-saskatchewan-south-fort
Interested?
Contact us for more information
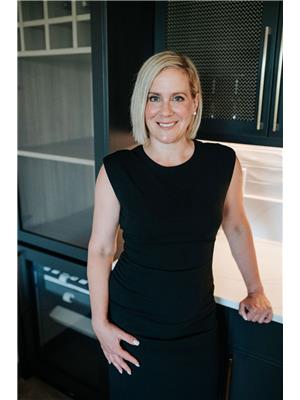
Jenn E. Fairhurst
Associate
www.jennfairhurst.com/

3400-10180 101 St Nw
Edmonton, Alberta T5J 3S4
(855) 623-6900
https://www.onereal.ca/


