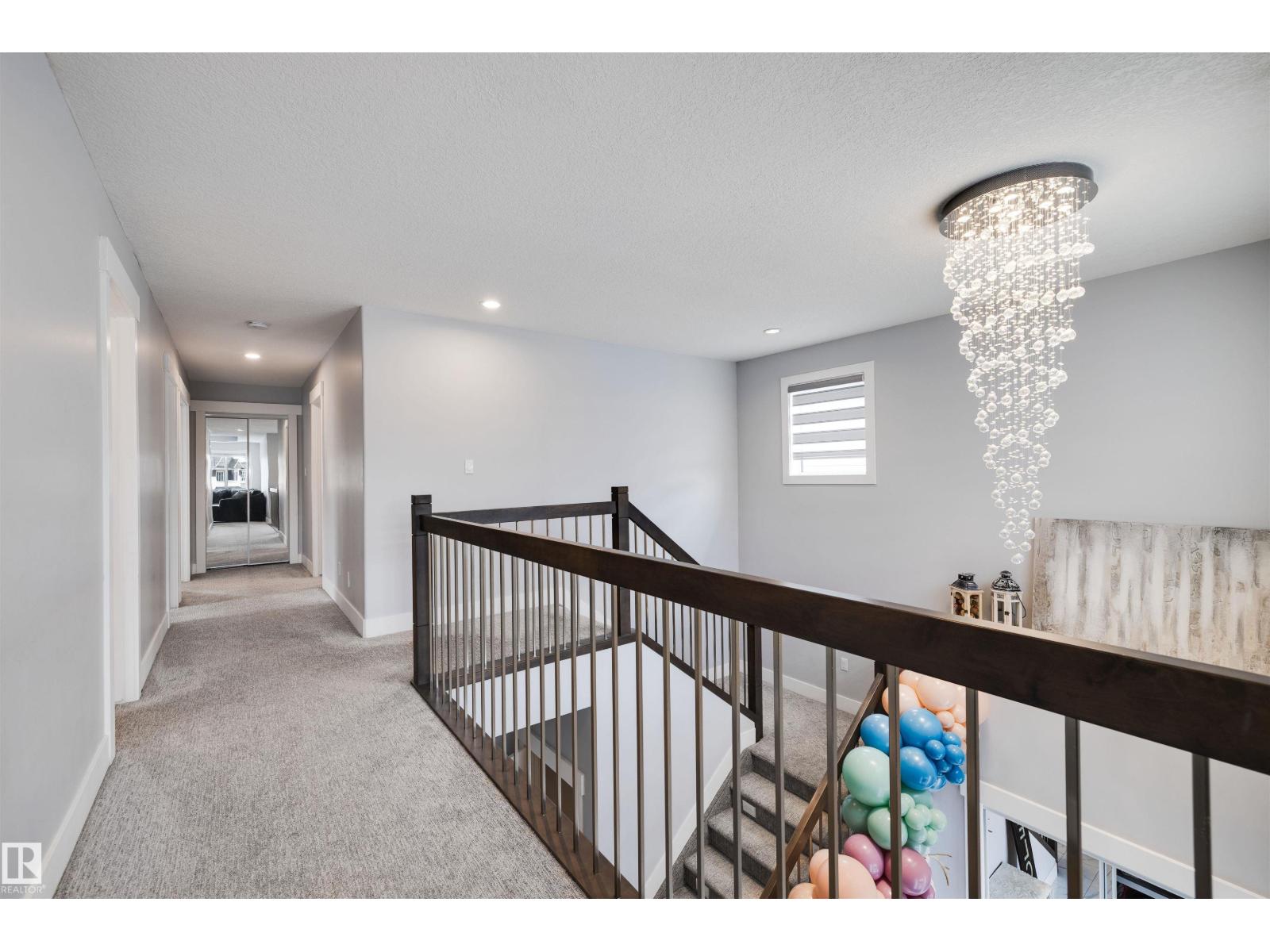3901 44 Av Beaumont, Alberta T4X 2B7
$800,000
Prepare to be impressed by the stunning herringbone flooring throughout, setting warm and welcoming tones as you walk in. Offering over 4,000 sqft combined of thoughtfully designed living space, this property combines serious comfort, function, and luxury. The main floor features 17 ft ceilings with an open concept kitchen, perfect for entertaining, while the fully finished basement includes a wet bar, generous rec room, cozy fireplace, and two additional bedrooms—ideal for guests or a growing family. A separate side entrance adds convenience, and the heated triple car attached garage offers both space and comfort year-round. Stay cool with central air conditioning, and retreat to the luxurious primary suite with a spa-like bathroom, complete with a jetted tub, tiled shower, and large walk-in closet. From top to bottom, this home is full of upgrades and personality—truly an awesome place to call home. (id:42336)
Property Details
| MLS® Number | E4459520 |
| Property Type | Single Family |
| Neigbourhood | Triomphe Estates |
| Amenities Near By | Playground, Public Transit, Schools, Shopping |
| Features | Cul-de-sac, Wet Bar, No Smoking Home |
| Structure | Deck, Porch |
Building
| Bathroom Total | 5 |
| Bedrooms Total | 5 |
| Appliances | Dishwasher, Dryer, Garage Door Opener Remote(s), Garage Door Opener, Hood Fan, Refrigerator, Gas Stove(s), Washer, Window Coverings |
| Basement Development | Finished |
| Basement Type | Full (finished) |
| Constructed Date | 2018 |
| Construction Style Attachment | Detached |
| Cooling Type | Central Air Conditioning |
| Fireplace Fuel | Gas |
| Fireplace Present | Yes |
| Fireplace Type | Unknown |
| Half Bath Total | 1 |
| Heating Type | Forced Air |
| Stories Total | 2 |
| Size Interior | 2784 Sqft |
| Type | House |
Parking
| Attached Garage |
Land
| Acreage | No |
| Fence Type | Fence |
| Land Amenities | Playground, Public Transit, Schools, Shopping |
| Size Irregular | 538.84 |
| Size Total | 538.84 M2 |
| Size Total Text | 538.84 M2 |
Rooms
| Level | Type | Length | Width | Dimensions |
|---|---|---|---|---|
| Basement | Bedroom 4 | 4.61 m | 3.12 m | 4.61 m x 3.12 m |
| Basement | Bedroom 5 | 4.19 m | 3.22 m | 4.19 m x 3.22 m |
| Basement | Recreation Room | 9.51 m | 5.39 m | 9.51 m x 5.39 m |
| Main Level | Living Room | 5.03 m | 3.83 m | 5.03 m x 3.83 m |
| Main Level | Dining Room | 4.48 m | 3.39 m | 4.48 m x 3.39 m |
| Main Level | Kitchen | 4.48 m | 4.14 m | 4.48 m x 4.14 m |
| Main Level | Den | 3.65 m | 3.25 m | 3.65 m x 3.25 m |
| Upper Level | Family Room | 5.54 m | 4.26 m | 5.54 m x 4.26 m |
| Upper Level | Primary Bedroom | 4.49 m | 4.93 m | 4.49 m x 4.93 m |
| Upper Level | Bedroom 2 | 4.19 m | 3.59 m | 4.19 m x 3.59 m |
| Upper Level | Bedroom 3 | 3.77 m | 3.03 m | 3.77 m x 3.03 m |
https://www.realtor.ca/real-estate/28914468/3901-44-av-beaumont-triomphe-estates
Interested?
Contact us for more information
Sarah Barry
Associate
https://sarahbarry.ca/

201-11823 114 Ave Nw
Edmonton, Alberta T5G 2Y6
(780) 705-5393
(780) 705-5392
www.liveinitia.ca/
















































