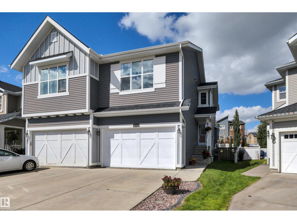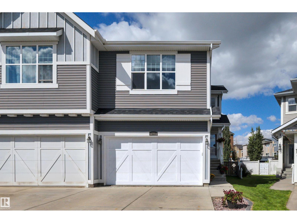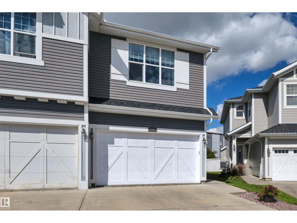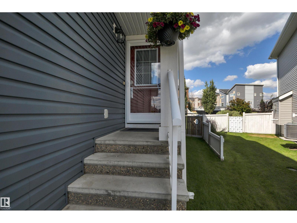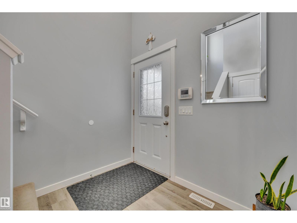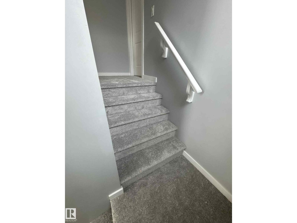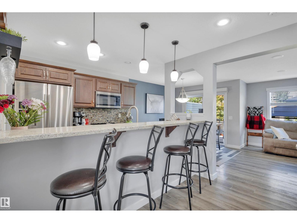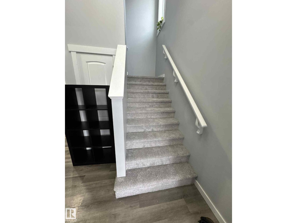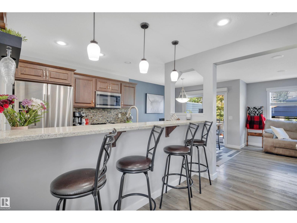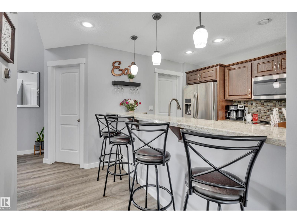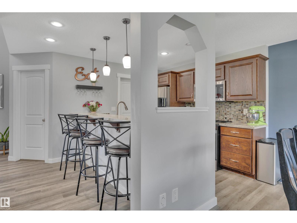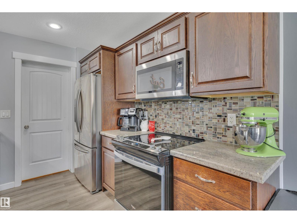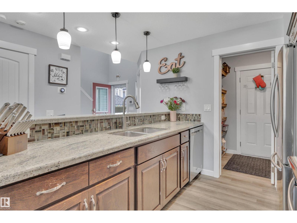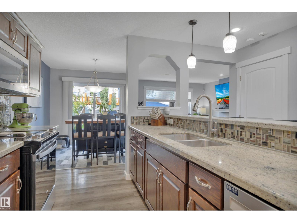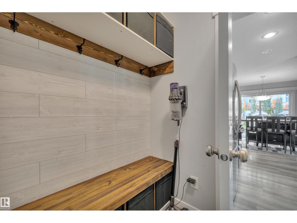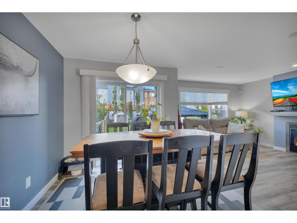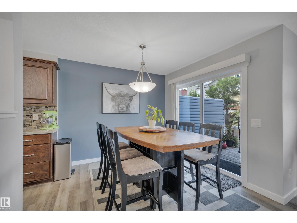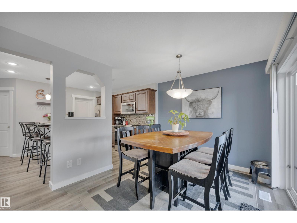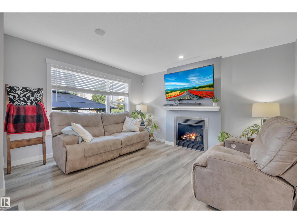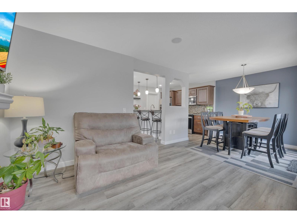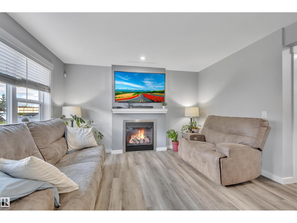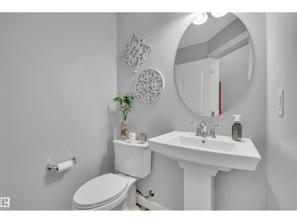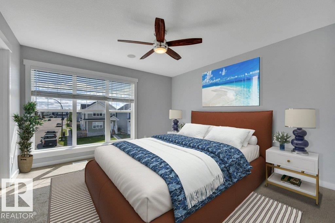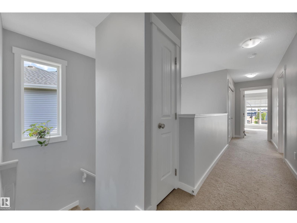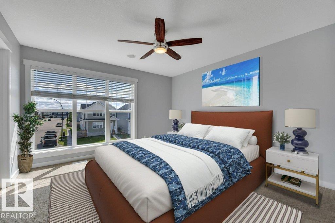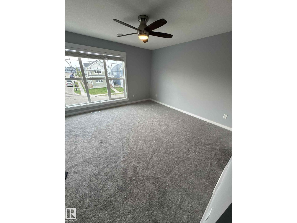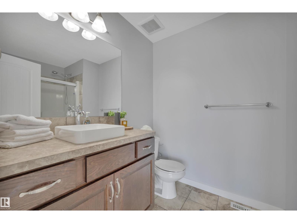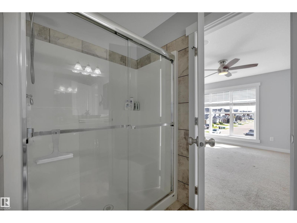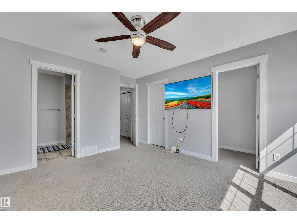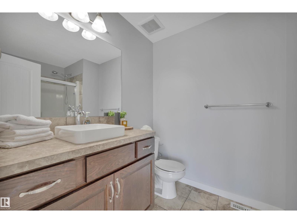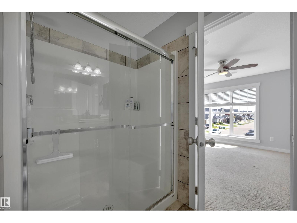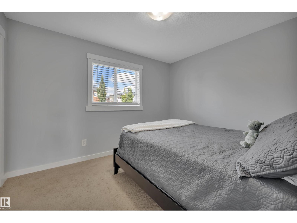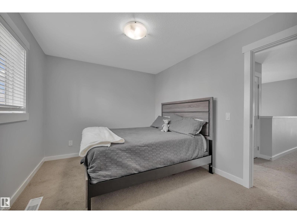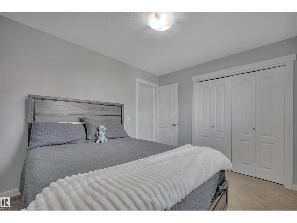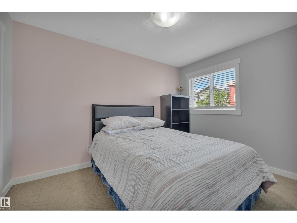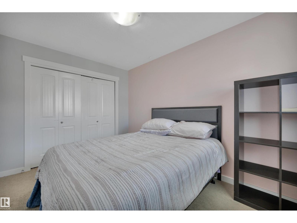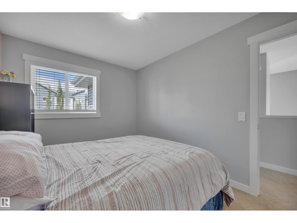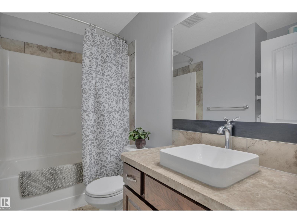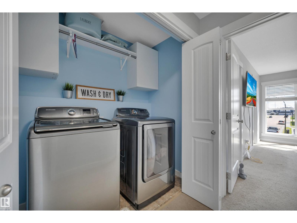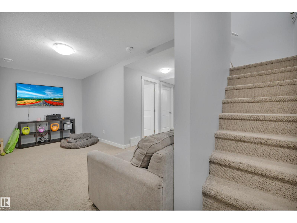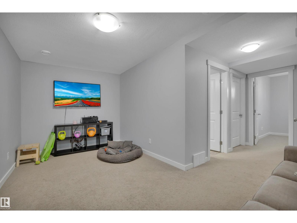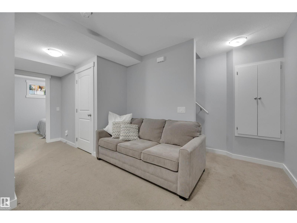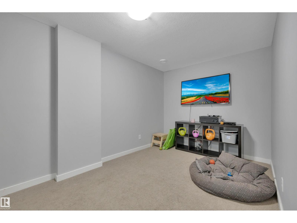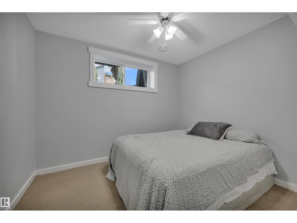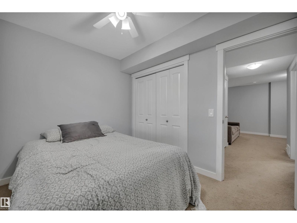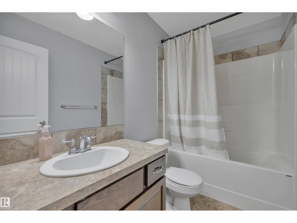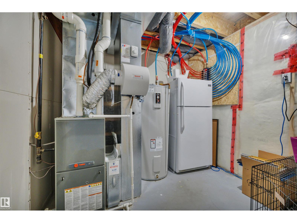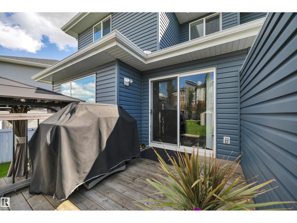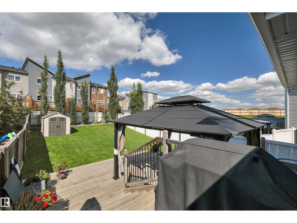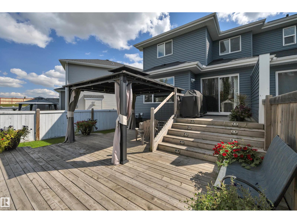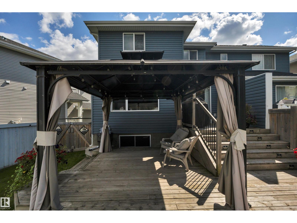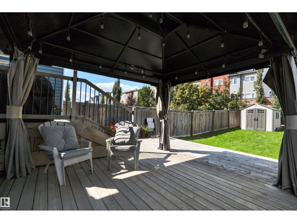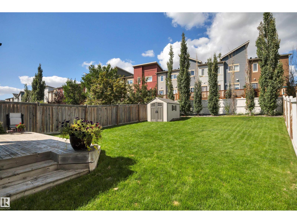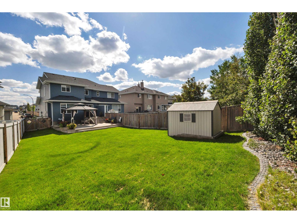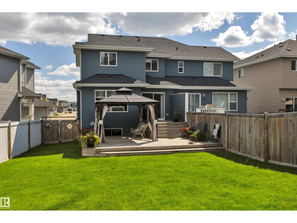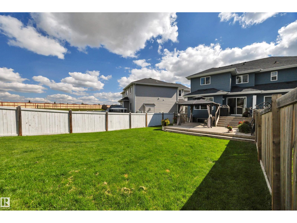391 Simmonds Wy Leduc, Alberta T9E 0T9
$425,000
GORGEOUS YARD! FULLY FINISHED BASEMENT! A/C! NEW UPSTAIRS CARPET! MOVE IN READY! This 1476 sq ft 4 bed, 3.5 bath Homes by Avi duplex is a great option for those looking for a nice yard & room to grow! Large entryway leads to a functional galley style kitchen w/ raised barstool granite countertops, 9' ceiling, newer S/S appliances, & pantry / mudroom. Laminate flooring leads into the dining space & living room, w/ gas fireplace & large windows for ample natural light. Upstairs brings new carpets, 3 good sized bedrooms inc the primary bedroom w/ 3 pce ensuite & double walk in closets. Upper laundry & additional 4 pce bath. The basement is fully finished w/ additional living / media room, 4th bedroom, 4 pce bath, & storage room. The backyard is a gem! Beautiful 2 tier deck w/ gazebo, shed, plush grass, & fully fenced for the pups to play or kids to roam! Bring your swingset and enjoy the summer parties in style w/ room to add a firepit. Close to parks & quick access to QE2; location is ideal! Welcome home! (id:42336)
Open House
This property has open houses!
1:00 pm
Ends at:3:00 pm
Property Details
| MLS® Number | E4454545 |
| Property Type | Single Family |
| Neigbourhood | Southfork |
| Amenities Near By | Golf Course, Playground, Public Transit, Schools, Shopping |
| Community Features | Public Swimming Pool |
| Structure | Deck |
Building
| Bathroom Total | 4 |
| Bedrooms Total | 4 |
| Amenities | Ceiling - 9ft, Vinyl Windows |
| Appliances | Dishwasher, Dryer, Fan, Garage Door Opener Remote(s), Garage Door Opener, Microwave, Refrigerator, Storage Shed, Stove, Central Vacuum, Washer, Window Coverings |
| Basement Development | Finished |
| Basement Type | Full (finished) |
| Constructed Date | 2011 |
| Construction Style Attachment | Semi-detached |
| Cooling Type | Central Air Conditioning |
| Half Bath Total | 1 |
| Heating Type | Forced Air |
| Stories Total | 2 |
| Size Interior | 1477 Sqft |
| Type | Duplex |
Parking
| Attached Garage |
Land
| Acreage | No |
| Fence Type | Fence |
| Land Amenities | Golf Course, Playground, Public Transit, Schools, Shopping |
| Size Irregular | 446.31 |
| Size Total | 446.31 M2 |
| Size Total Text | 446.31 M2 |
Rooms
| Level | Type | Length | Width | Dimensions |
|---|---|---|---|---|
| Basement | Bedroom 4 | 3.24 m | 2.66 m | 3.24 m x 2.66 m |
| Basement | Laundry Room | 0.96 m | 2.17 m | 0.96 m x 2.17 m |
| Main Level | Living Room | 3.65 m | 3.97 m | 3.65 m x 3.97 m |
| Main Level | Dining Room | 2.72 m | 2.92 m | 2.72 m x 2.92 m |
| Main Level | Kitchen | 2.4 m | 2.99 m | 2.4 m x 2.99 m |
| Upper Level | Primary Bedroom | 3.82 m | 4.35 m | 3.82 m x 4.35 m |
| Upper Level | Bedroom 2 | 2.71 m | 3.67 m | 2.71 m x 3.67 m |
| Upper Level | Bedroom 3 | 3.52 m | 2.99 m | 3.52 m x 2.99 m |
https://www.realtor.ca/real-estate/28771435/391-simmonds-wy-leduc-southfork
Interested?
Contact us for more information

Kevin B. Doyle
Associate
(780) 988-4067
kevindoyle.remax.ca/
https://www.facebook.com/kevindoyle4realtyyeg/

Parker A. Parker
Associate
(780) 988-4067
https://www.facebook.com/parkerkatcanada
https://www.linkedin.com/in/parker-parker-57423450/
https://www.instagram.com/parkerparker.realestate/


