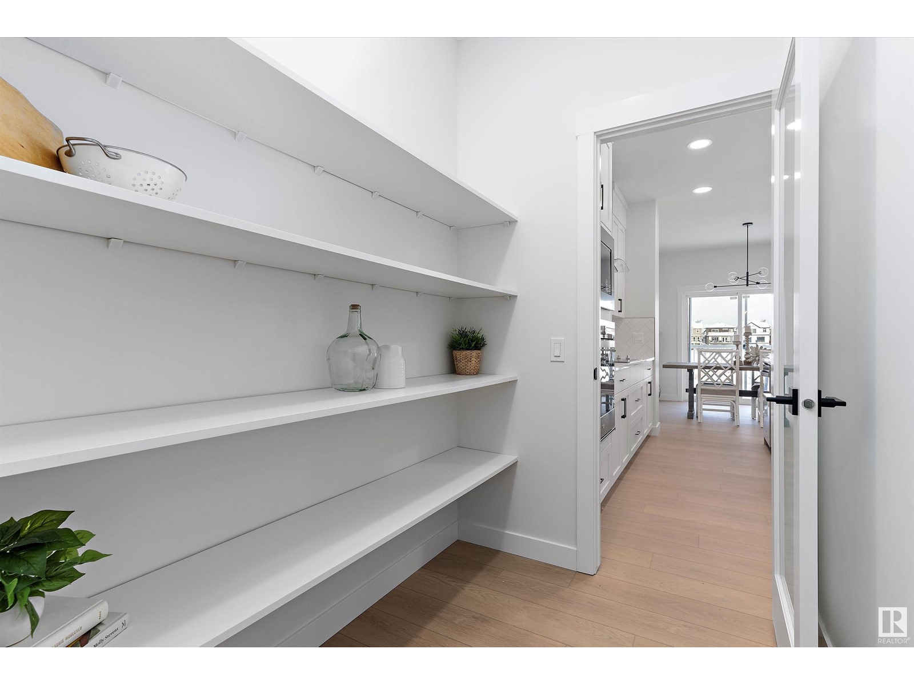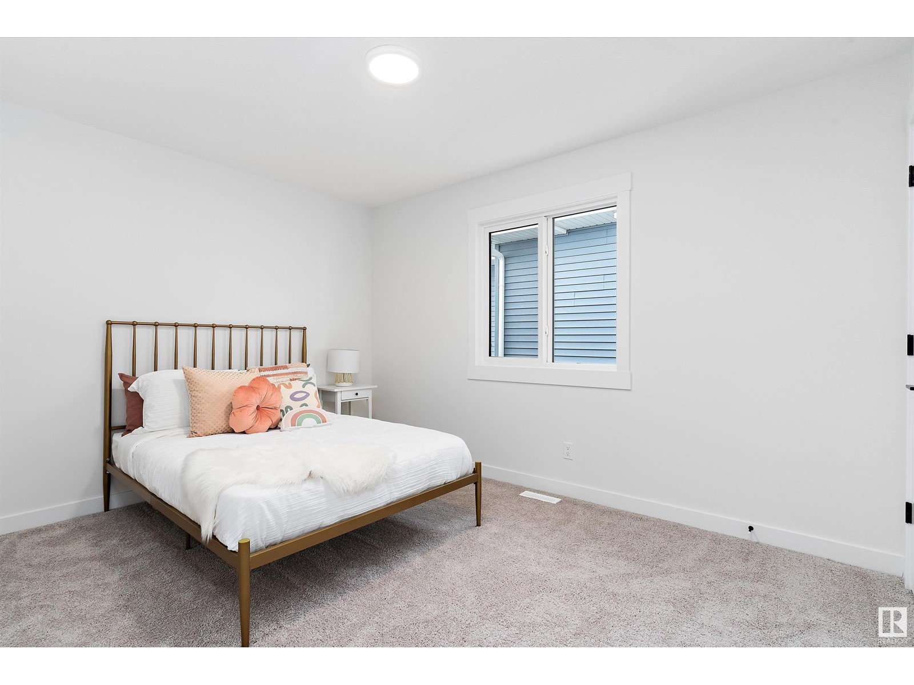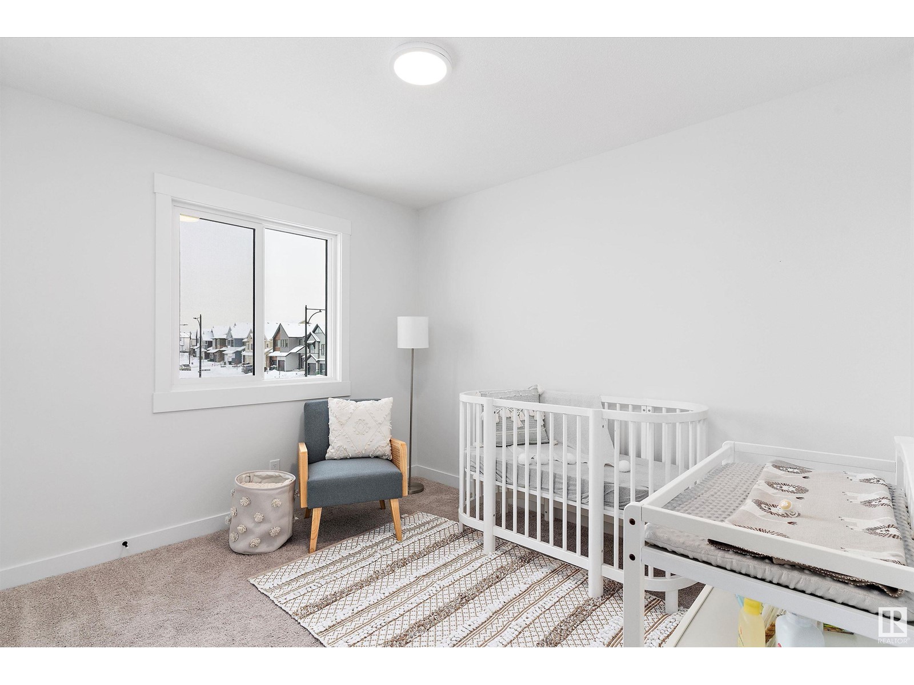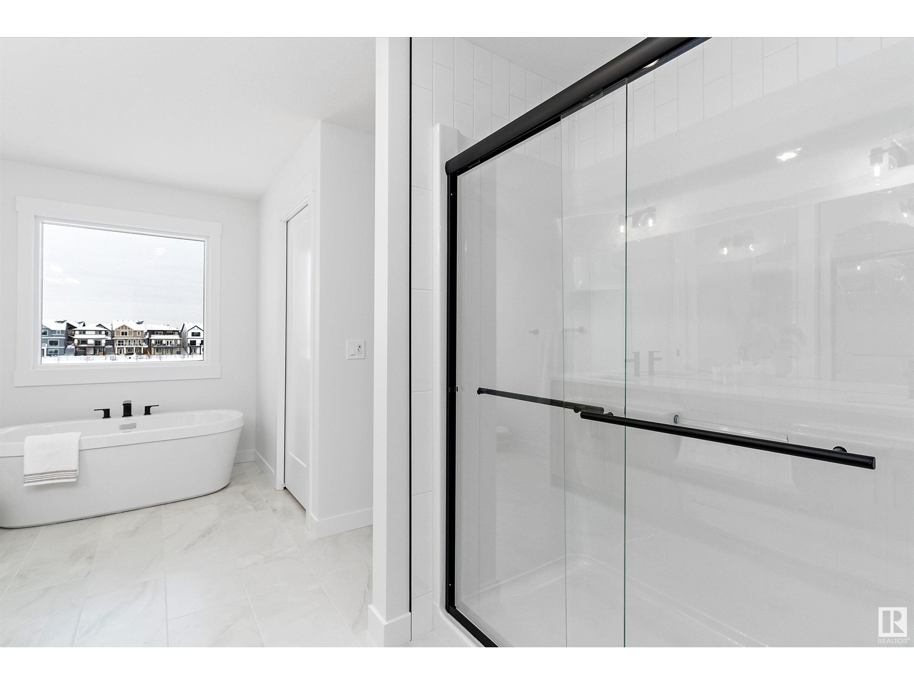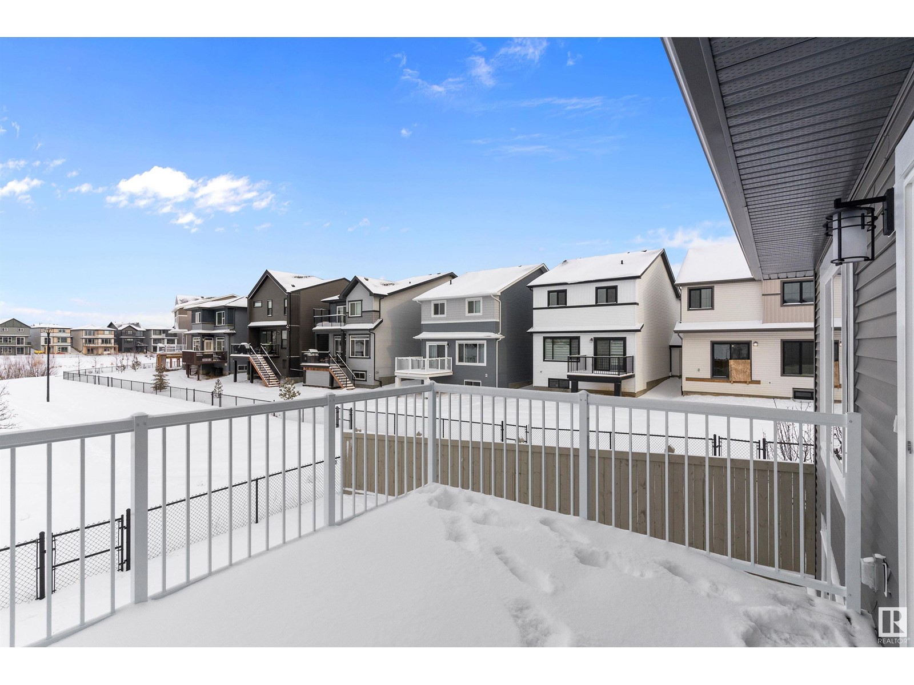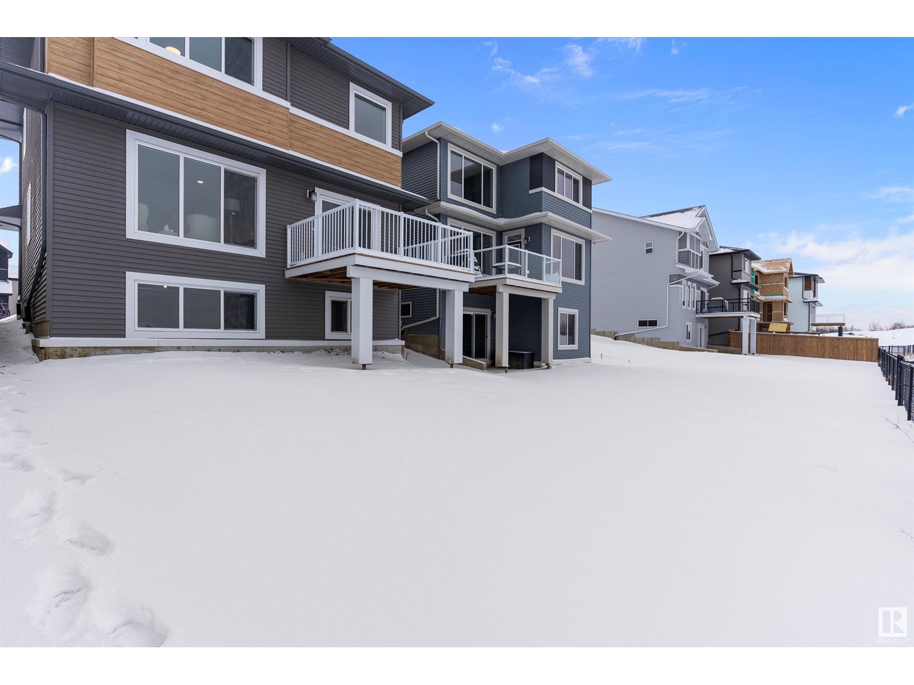3910 Chrustawka Pl Sw Edmonton, Alberta T6W 5K6
$689,900
Welcome to this exquisite 2,300 Sq Ft, 2-storey Blairemore Model home built by award winning City Homes Master Builder in the highly desirable community of Chappelle Gardens! This stunning property backs onto a pond , beside a walkway, and features 3 spacious Beds+ 2.5 baths, and an array of luxurious upgrades. The main floor, with its impressive 9 ft. ceilings, offers an expansive layout perfect for entertaining. The massive chef’s kitchen is a dream come true, equipped with quartz countertops, a large walk-through pantry, built-in oven, microwave, and double-wide refrigerator. A cozy den and open-to-below staircase add style and functionality. Upstairs, enjoy a large bonus room, convenient laundry, and an oversized primary suite with a 5-piece ensuite, including double sinks, a walk-in closet, and a freestanding tub for ultimate relaxation and spa-like feel. Don't miss out on the chance to live in Chappelle Gardens—this home is designed for modern comfort and luxury which is perfect for you! (id:42336)
Property Details
| MLS® Number | E4416448 |
| Property Type | Single Family |
| Neigbourhood | Chappelle Area |
| Amenities Near By | Public Transit, Schools, Shopping |
| Features | See Remarks |
Building
| Bathroom Total | 3 |
| Bedrooms Total | 3 |
| Appliances | Dishwasher, Hood Fan, Oven - Built-in, Microwave, Refrigerator, Stove |
| Basement Development | Unfinished |
| Basement Type | Full (unfinished) |
| Constructed Date | 2024 |
| Construction Style Attachment | Detached |
| Half Bath Total | 1 |
| Heating Type | Forced Air |
| Stories Total | 2 |
| Size Interior | 2300.0324 Sqft |
| Type | House |
Parking
| Attached Garage |
Land
| Acreage | No |
| Land Amenities | Public Transit, Schools, Shopping |
Rooms
| Level | Type | Length | Width | Dimensions |
|---|---|---|---|---|
| Main Level | Living Room | 4.36 m | 3.9 m | 4.36 m x 3.9 m |
| Main Level | Dining Room | 3.58 m | 3.2 m | 3.58 m x 3.2 m |
| Main Level | Kitchen | 4.06 m | 3.8 m | 4.06 m x 3.8 m |
| Main Level | Den | 2.88 m | 2.7 m | 2.88 m x 2.7 m |
| Upper Level | Primary Bedroom | 4.53 m | 4.5 m | 4.53 m x 4.5 m |
| Upper Level | Bedroom 2 | 3.87 m | 2.91 m | 3.87 m x 2.91 m |
| Upper Level | Bedroom 3 | 3.54 m | 3.1 m | 3.54 m x 3.1 m |
| Upper Level | Bonus Room | 4.46 m | 4.3 m | 4.46 m x 4.3 m |
https://www.realtor.ca/real-estate/27749917/3910-chrustawka-pl-sw-edmonton-chappelle-area
Interested?
Contact us for more information

Andy T. Huynh
Associate

1400-10665 Jasper Ave Nw
Edmonton, Alberta T5J 3S9
(403) 262-7653



