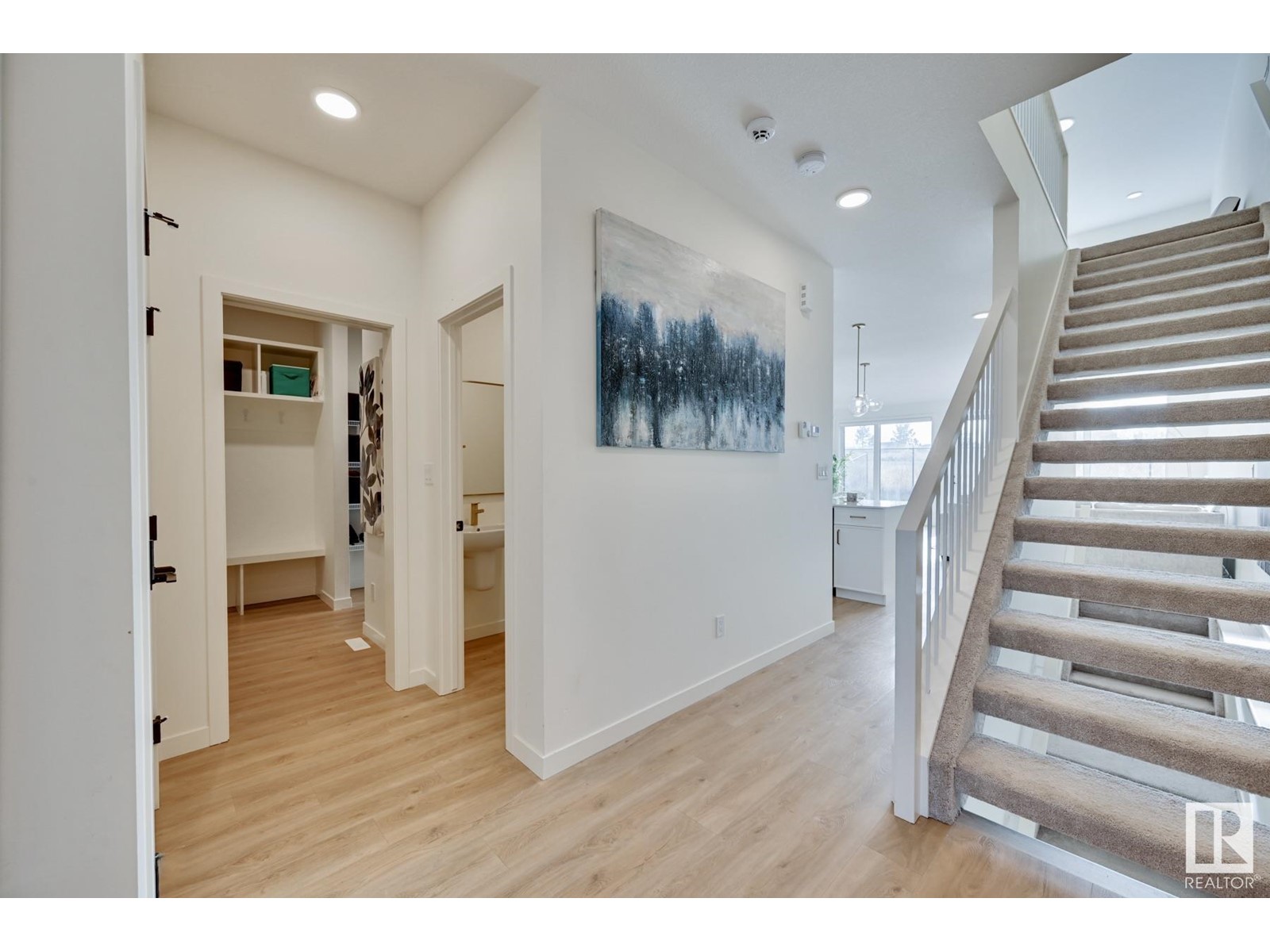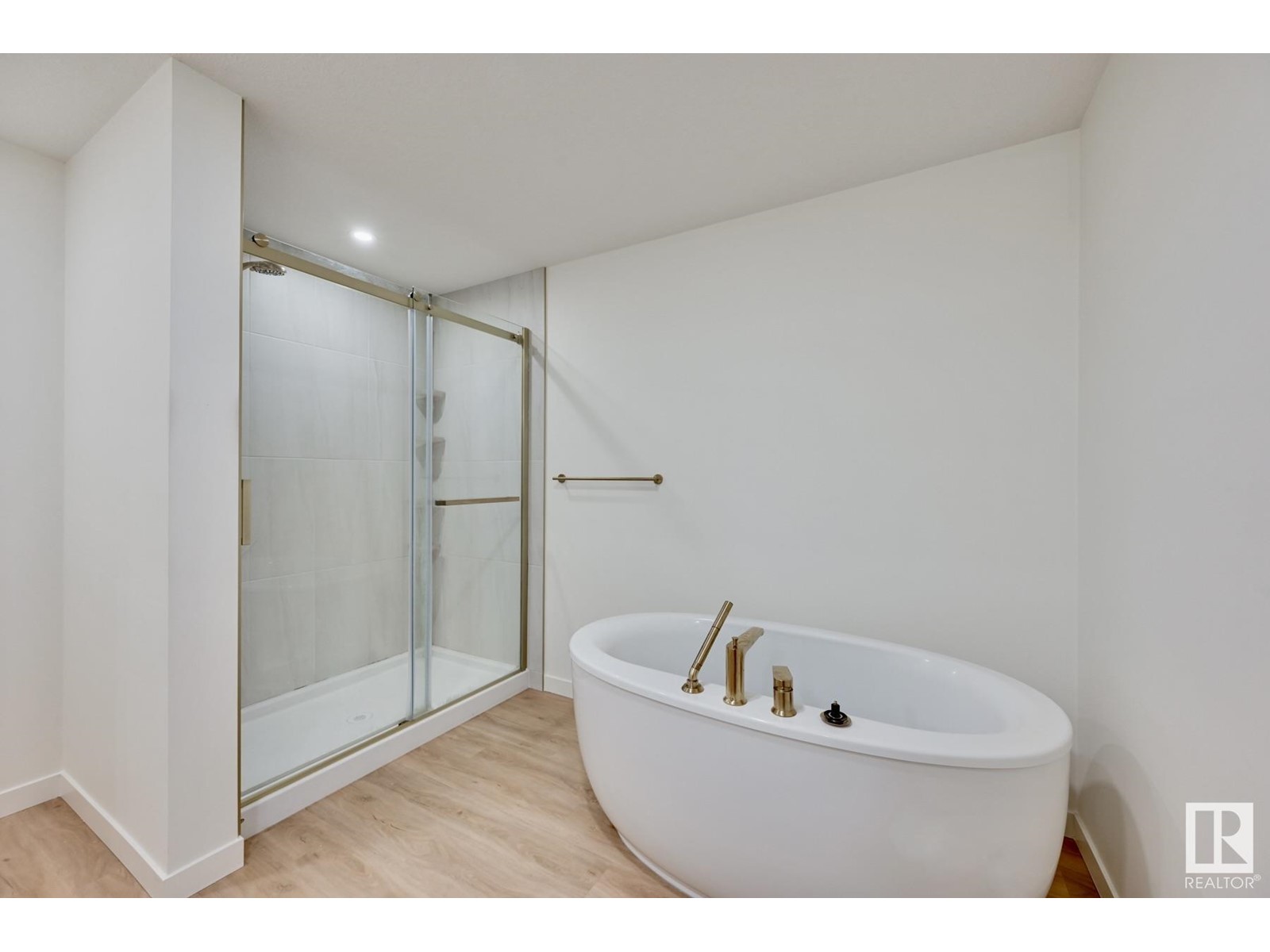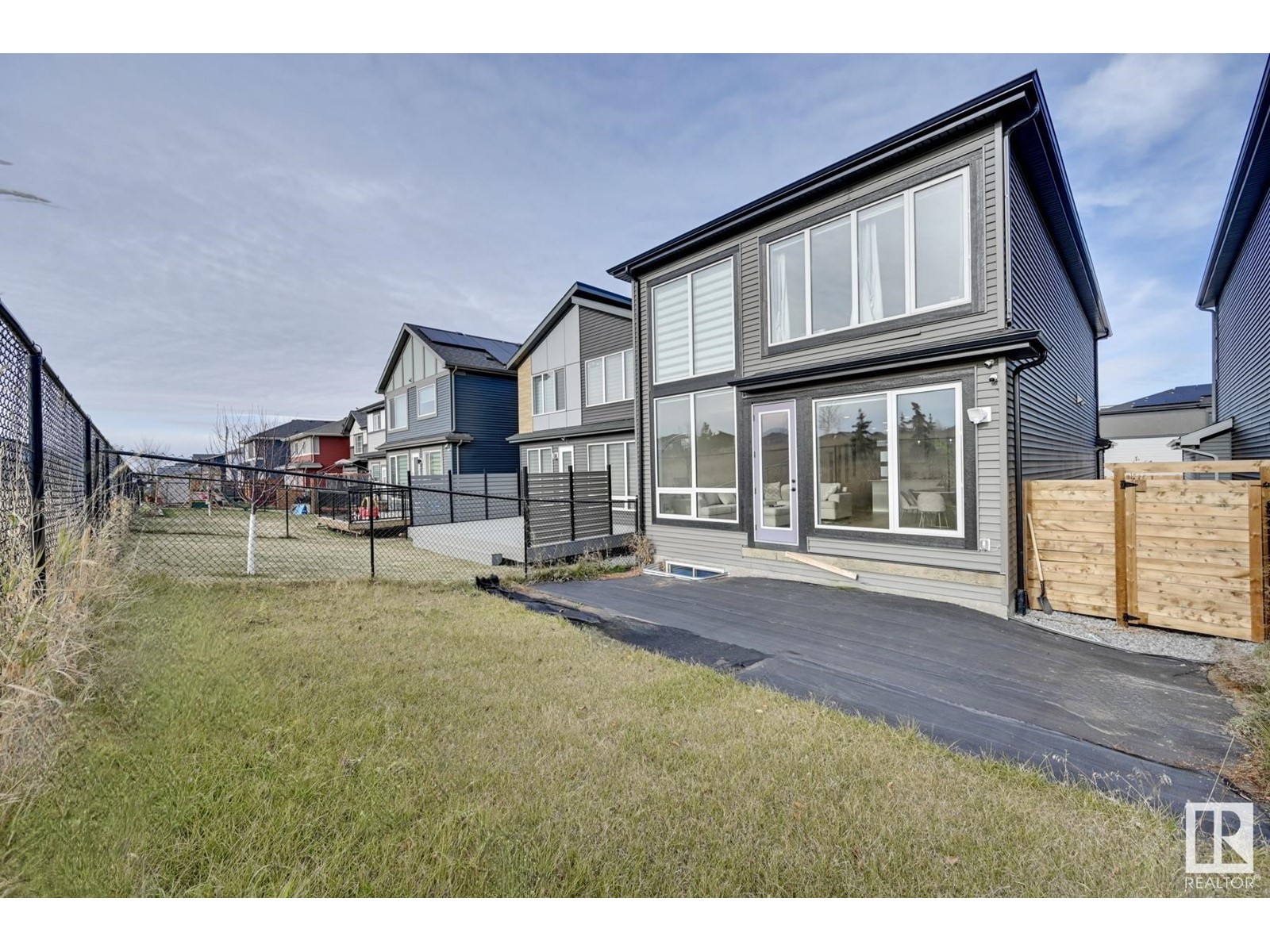3947 5 Av Sw Edmonton, Alberta T6X 2X8
$659,900
LUXURY AT ITS BEST! Offering over 2000 sq ft of architecturally designed living space, this stunning CANTIRO BUILT home BACKS ONTO A DISC GOLF COURSE in the desirable AWARD WINNING COMMUNITY of Hills at Charlesworth! Boasting a wealth of design features expected in a home of this caliber, you’ll instantly fall in love with the CHEFS DREAM KITCHEN w/ beautiful quartz countertops, scallop tiled backsplash, modern gold fixtures throughout & high ceilings with soaring windows offering tons of natural light with picture perfect views of the private & peaceful backyard. Beautiful open staircase leads you to the spacious second floor, here you’ll find 3 bedrooms, spacious laundry room, flex/bonus room & 4 piece bath. Primary suite is a dream with a SPA-LIKE 5pce ensuite with double sinks & soaker tub. Large basement is ready for all your creative ideas. Close to all amenities, shopping & Anthony Henday. Your perfect lifestyle awaits, SHOWS 10/10! (id:42336)
Property Details
| MLS® Number | E4412731 |
| Property Type | Single Family |
| Neigbourhood | Charlesworth |
| Amenities Near By | Airport, Park, Golf Course, Playground, Public Transit, Schools, Shopping |
| Community Features | Public Swimming Pool |
| Features | See Remarks, Flat Site, No Back Lane, Park/reserve, Closet Organizers |
Building
| Bathroom Total | 3 |
| Bedrooms Total | 3 |
| Amenities | Ceiling - 9ft |
| Appliances | Dishwasher, Dryer, Garage Door Opener Remote(s), Garage Door Opener, Hood Fan, Microwave, Refrigerator, Stove, Washer, Window Coverings |
| Basement Development | Unfinished |
| Basement Type | Full (unfinished) |
| Constructed Date | 2022 |
| Construction Style Attachment | Detached |
| Fire Protection | Smoke Detectors |
| Fireplace Fuel | Gas |
| Fireplace Present | Yes |
| Fireplace Type | Unknown |
| Half Bath Total | 1 |
| Heating Type | Forced Air |
| Stories Total | 2 |
| Size Interior | 2053.6465 Sqft |
| Type | House |
Parking
| Attached Garage |
Land
| Acreage | No |
| Fence Type | Fence |
| Land Amenities | Airport, Park, Golf Course, Playground, Public Transit, Schools, Shopping |
| Size Irregular | 312.08 |
| Size Total | 312.08 M2 |
| Size Total Text | 312.08 M2 |
Rooms
| Level | Type | Length | Width | Dimensions |
|---|---|---|---|---|
| Main Level | Living Room | 6.17 m | 4.77 m | 6.17 m x 4.77 m |
| Main Level | Dining Room | 2.76 m | 2.64 m | 2.76 m x 2.64 m |
| Main Level | Kitchen | 3.75 m | 4.26 m | 3.75 m x 4.26 m |
| Upper Level | Primary Bedroom | 3.33 m | 3.73 m | 3.33 m x 3.73 m |
| Upper Level | Bedroom 2 | 3.18 m | 3.07 m | 3.18 m x 3.07 m |
| Upper Level | Bedroom 3 | 3.23 m | 2.86 m | 3.23 m x 2.86 m |
| Upper Level | Bonus Room | 3.8 m | 2.6 m | 3.8 m x 2.6 m |
| Upper Level | Laundry Room | 1.67 m | 2.88 m | 1.67 m x 2.88 m |
https://www.realtor.ca/real-estate/27618858/3947-5-av-sw-edmonton-charlesworth
Interested?
Contact us for more information
Alma Hadzic
Associate
(780) 450-6670
www.almahadzic.com/
https://twitter.com/Alma_Hadzic
https://www.facebook.com/AlmaHadzicRealtor/
https://www.linkedin.com/in/alma-hadzic-9a901434

4107 99 St Nw
Edmonton, Alberta T6E 3N4
(780) 450-6300
(780) 450-6670






































