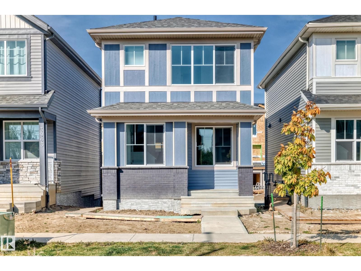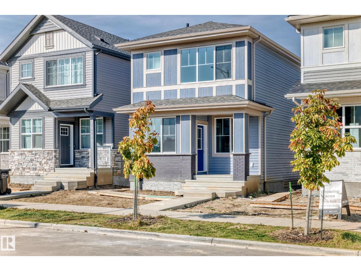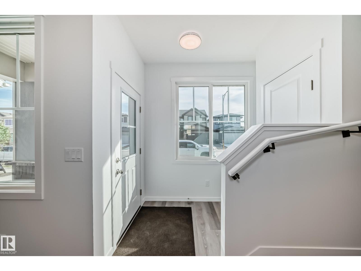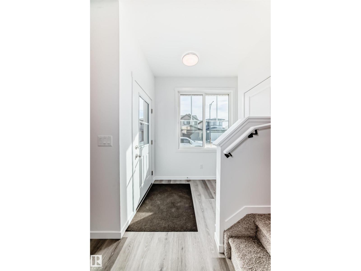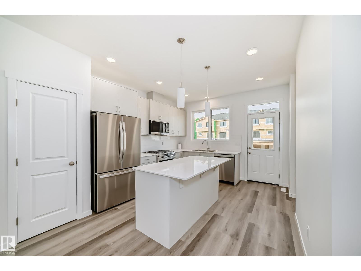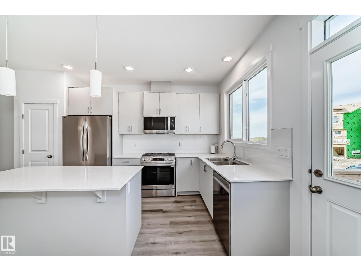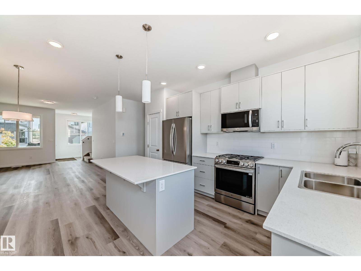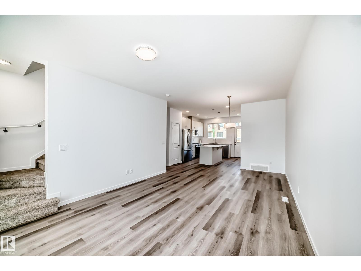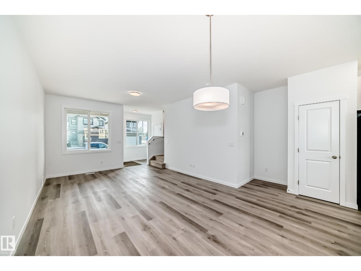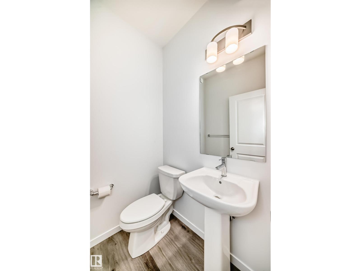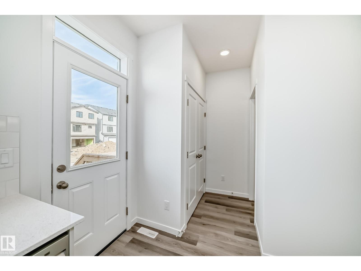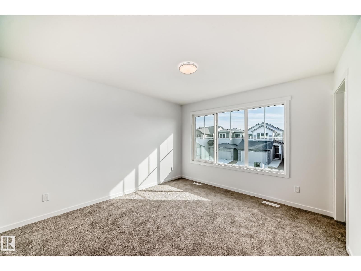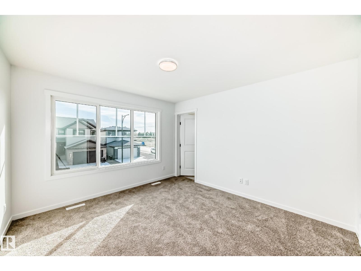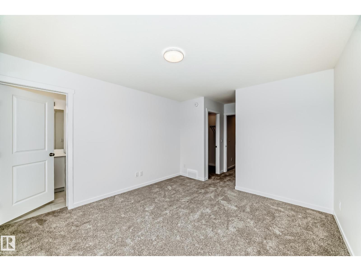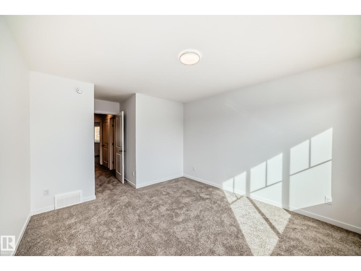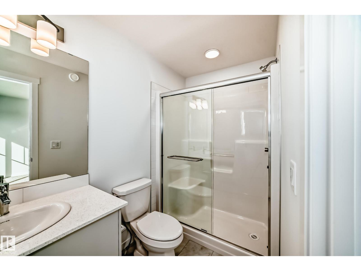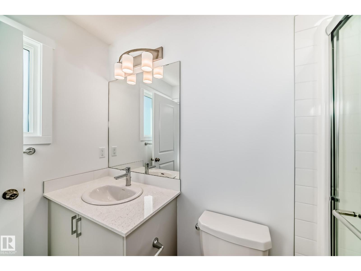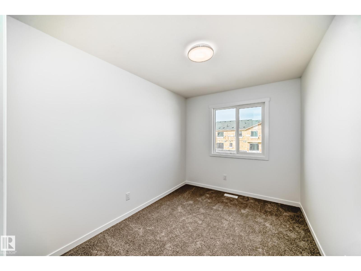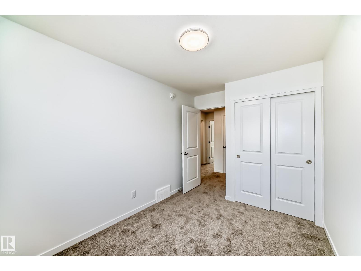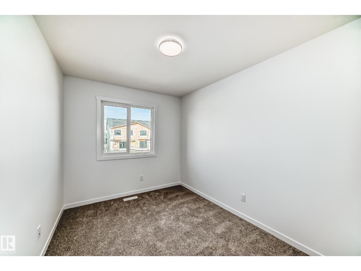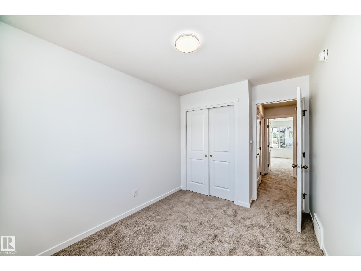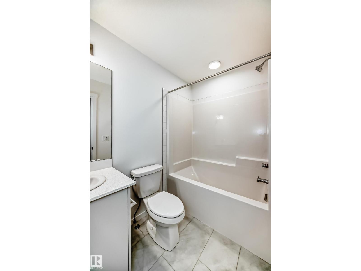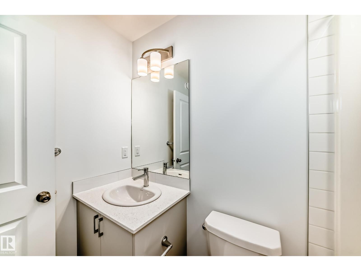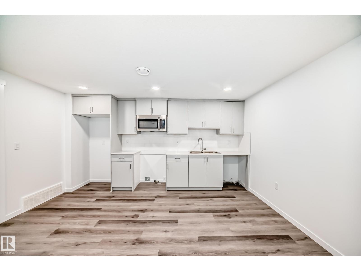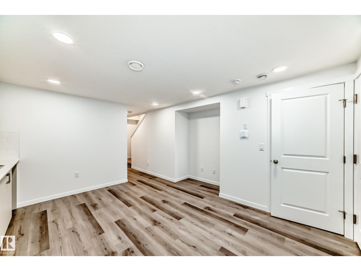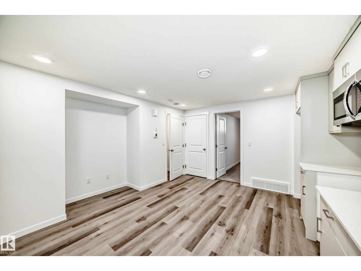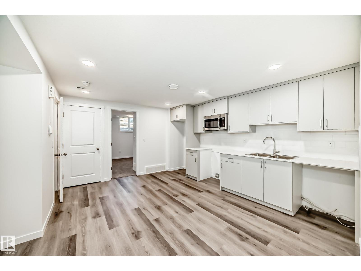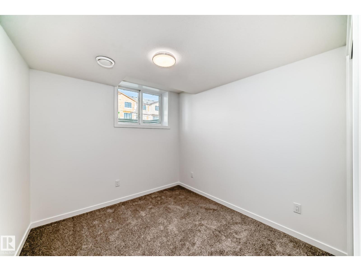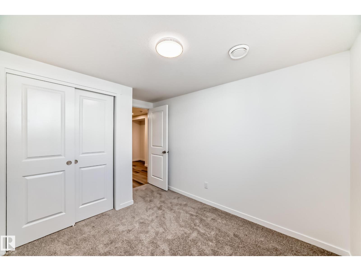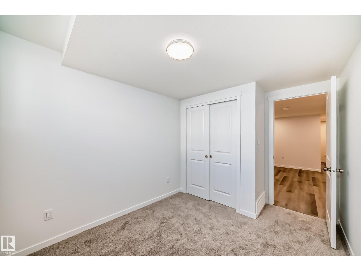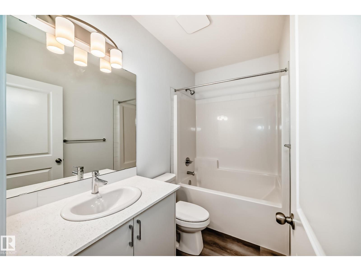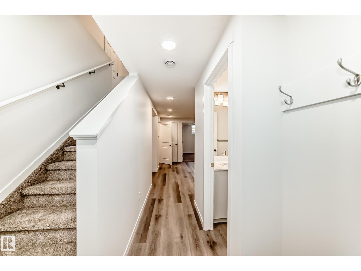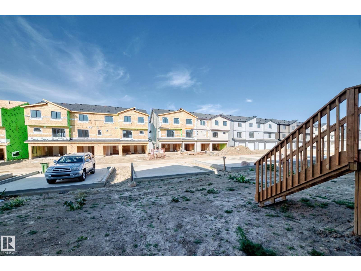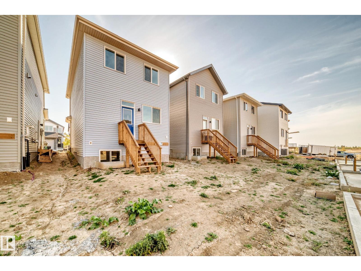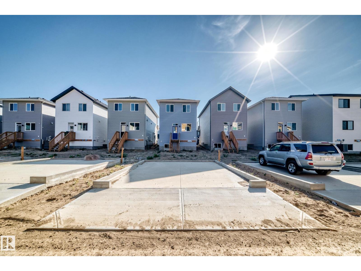3965 Wren Lo Nw Nw Edmonton, Alberta T5S 0T1
$499,900
Investor alert! Seize the opportunity with this brand-new, two-storey home, offering over 1800 sq ft of fully developed living space in the scenic community of Kinglet. Modern style meets practical income potential with a full legal basement suite, providing you with the chance to live upstairs and rent downstairs. This stunning property boasts 4 BEDROOMS & 3.5 BATHROOMS, thoughtfully designed for multi-generational living or potential revenue. The self-contained legal suite is a standout feature, equipped with its own separate furnace and hot water tank for privacy and efficient utility management. The main residence is bright and spacious, drenched with natural light thanks to large windows & high ceilings reflecting the community's sought-after modern designs. Outside, a ready-to-go garage pad with convenient steps & a landing at the rear of the house offers immediate parking & future garage potential. Easy access to major highways, shopping, schools & natural green spaces. Turn key & great location! (id:42336)
Property Details
| MLS® Number | E4459834 |
| Property Type | Single Family |
| Neigbourhood | Kinglet Gardens |
| Features | No Animal Home, No Smoking Home |
Building
| Bathroom Total | 4 |
| Bedrooms Total | 4 |
| Amenities | Ceiling - 9ft |
| Appliances | Dishwasher, Refrigerator, Stove |
| Basement Development | Finished |
| Basement Features | Suite |
| Basement Type | Full (finished) |
| Constructed Date | 2025 |
| Construction Style Attachment | Detached |
| Half Bath Total | 1 |
| Heating Type | Forced Air |
| Stories Total | 2 |
| Size Interior | 1287 Sqft |
| Type | House |
Parking
| No Garage | |
| Parking Pad | |
| Rear |
Land
| Acreage | No |
| Fence Type | Not Fenced |
Rooms
| Level | Type | Length | Width | Dimensions |
|---|---|---|---|---|
| Basement | Bedroom 4 | 3.56 m | 2.66 m | 3.56 m x 2.66 m |
| Basement | Second Kitchen | Measurements not available | ||
| Basement | Laundry Room | Measurements not available | ||
| Main Level | Living Room | 6.66 m | 3.84 m | 6.66 m x 3.84 m |
| Main Level | Dining Room | Measurements not available | ||
| Main Level | Kitchen | 3.37 m | 3.6 m | 3.37 m x 3.6 m |
| Upper Level | Primary Bedroom | 3.78 m | 3.48 m | 3.78 m x 3.48 m |
| Upper Level | Bedroom 2 | 3.71 m | 2.53 m | 3.71 m x 2.53 m |
| Upper Level | Bedroom 3 | 3.72 m | 2.5 m | 3.72 m x 2.5 m |
https://www.realtor.ca/real-estate/28920652/3965-wren-lo-nw-nw-edmonton-kinglet-gardens
Interested?
Contact us for more information

Christine Tetreault
Broker
https://www.onepercentrealty.com/
Suite 133, 3 - 11 Bellerose Dr
St Albert, Alberta T8N 5C9
(780) 268-4888


