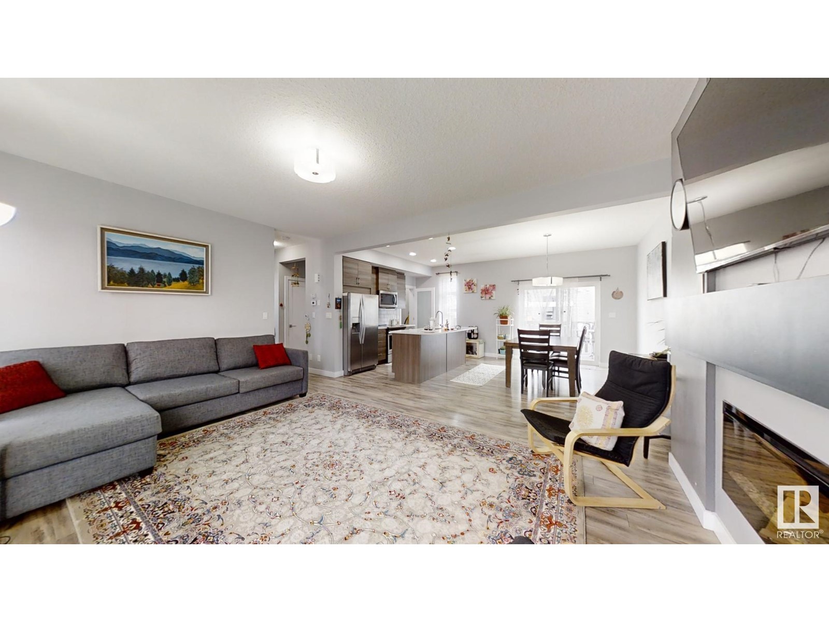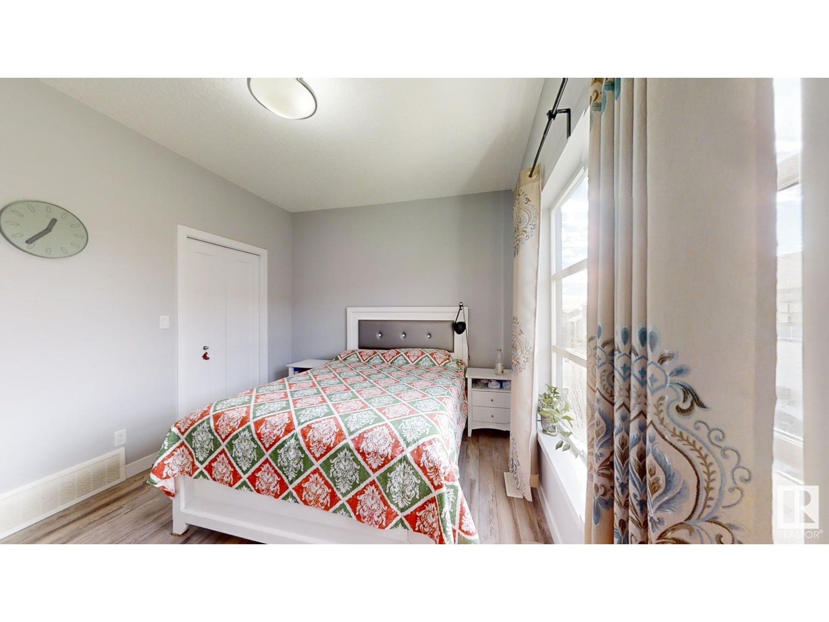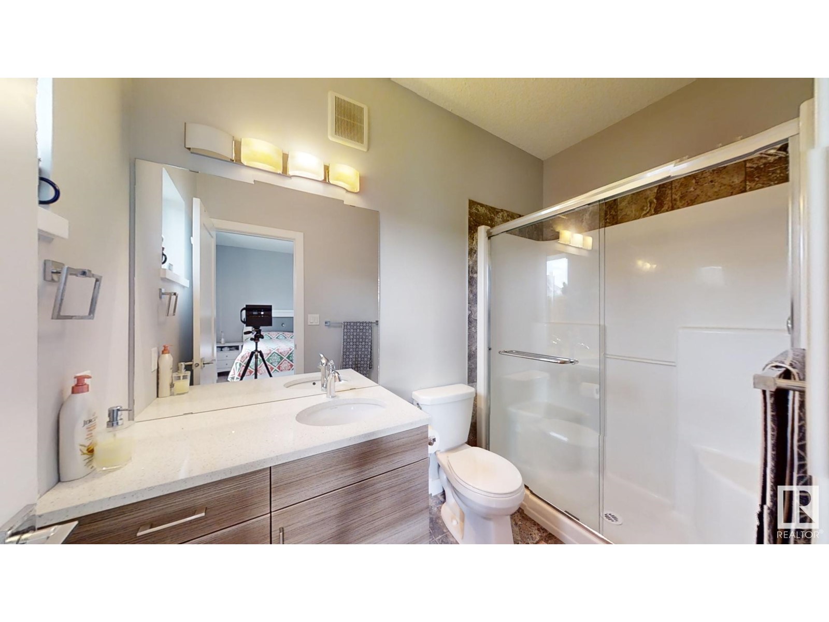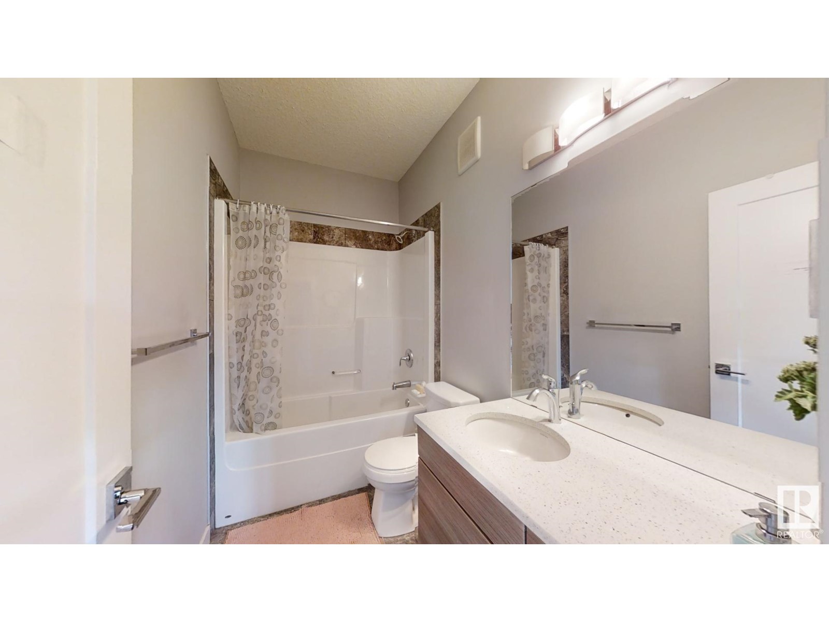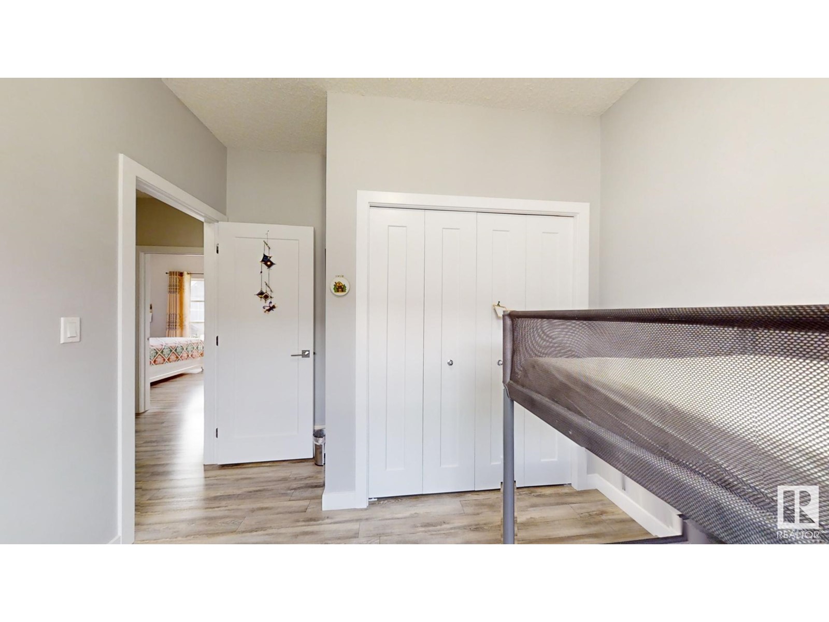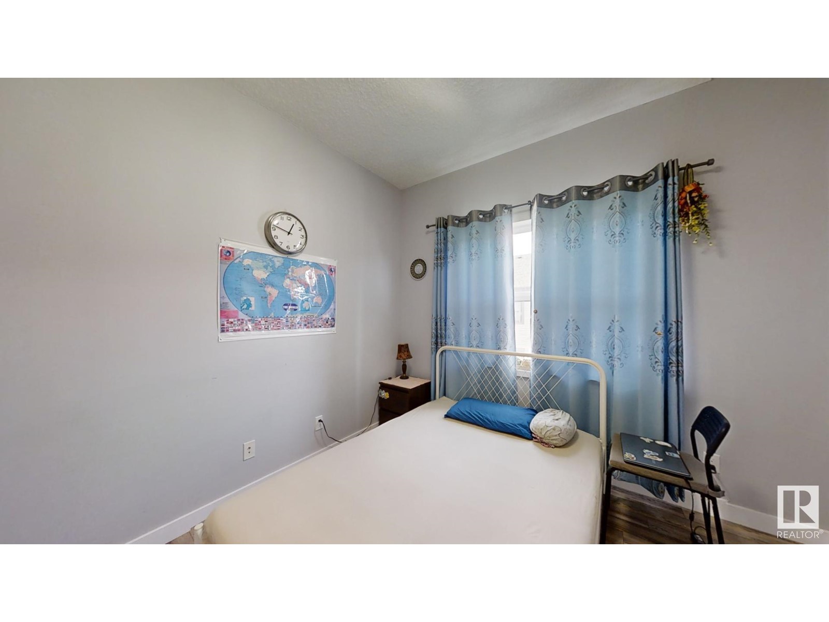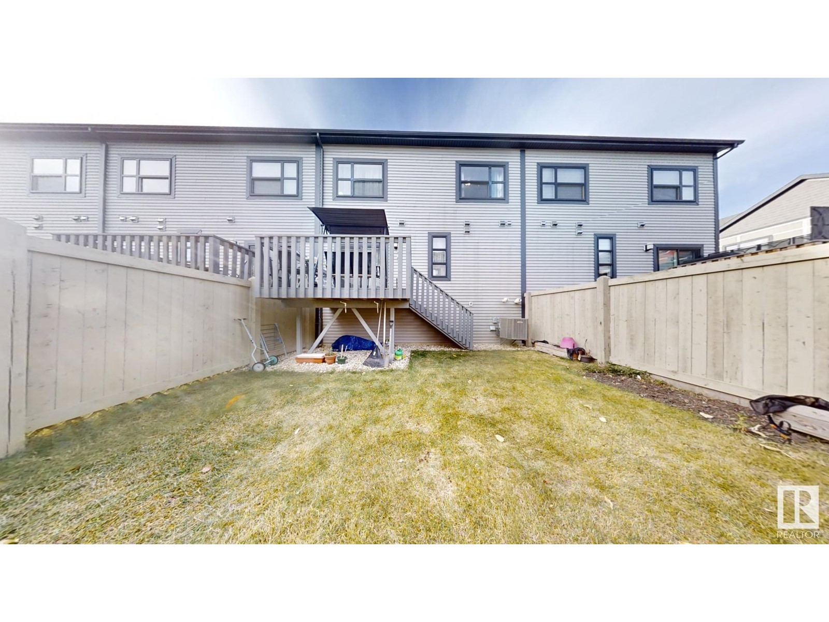#4 14715 125 St Nw Edmonton, Alberta T5X 0G8
$347,900Maintenance, Insurance, Landscaping, Property Management
$337.34 Monthly
Maintenance, Insurance, Landscaping, Property Management
$337.34 MonthlyDiscover modern living in this beautifully designed townhome in North West Edmonton! Every corner of the home is architecturally crafted to feel spacious and bright, with an open layout that includes 3 spacious bedrooms, 2.5 baths, and top-floor laundry. Thoughtful features like an electric fireplace, generous walk-in closets, a pantry, and a 10x10 deck with a gas line elevate the space. This home also offers a heated, below-grade double attached garage with a convenient mudroom and bench. Enjoy easy access to nearby schools, shopping, transit, Yellowhead, and Anthony Henday. (id:42336)
Property Details
| MLS® Number | E4413195 |
| Property Type | Single Family |
| Neigbourhood | Baranow |
| Amenities Near By | Public Transit, Schools, Shopping |
| Features | See Remarks |
Building
| Bathroom Total | 3 |
| Bedrooms Total | 3 |
| Appliances | Dishwasher, Garage Door Opener, Refrigerator, Washer/dryer Stack-up, Stove |
| Basement Development | Other, See Remarks |
| Basement Type | See Remarks (other, See Remarks) |
| Constructed Date | 2017 |
| Construction Style Attachment | Attached |
| Half Bath Total | 1 |
| Heating Type | Forced Air |
| Stories Total | 2 |
| Size Interior | 1436.0133 Sqft |
| Type | Row / Townhouse |
Parking
| Attached Garage |
Land
| Acreage | No |
| Fence Type | Fence |
| Land Amenities | Public Transit, Schools, Shopping |
Rooms
| Level | Type | Length | Width | Dimensions |
|---|---|---|---|---|
| Main Level | Living Room | 5.52 m | 3.88 m | 5.52 m x 3.88 m |
| Main Level | Dining Room | 3.15 m | 3.88 m | 3.15 m x 3.88 m |
| Main Level | Kitchen | 2.6 m | 3.88 m | 2.6 m x 3.88 m |
| Main Level | Pantry | 1.78 m | 1.31 m | 1.78 m x 1.31 m |
| Upper Level | Primary Bedroom | 3.9 m | 3.12 m | 3.9 m x 3.12 m |
| Upper Level | Bedroom 2 | 2.95 m | 3.78 m | 2.95 m x 3.78 m |
| Upper Level | Bedroom 3 | 2.96 m | 3.74 m | 2.96 m x 3.74 m |
https://www.realtor.ca/real-estate/27634512/4-14715-125-st-nw-edmonton-baranow
Interested?
Contact us for more information
Mohammed Hasan
Associate
9130 34a Ave Nw
Edmonton, Alberta T6E 5P4
(780) 225-8899























