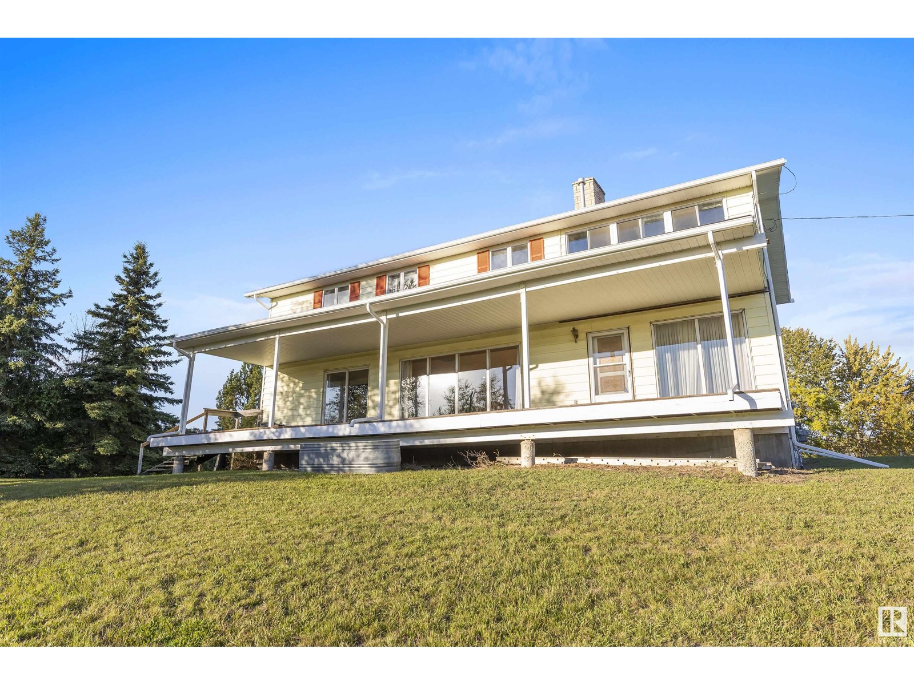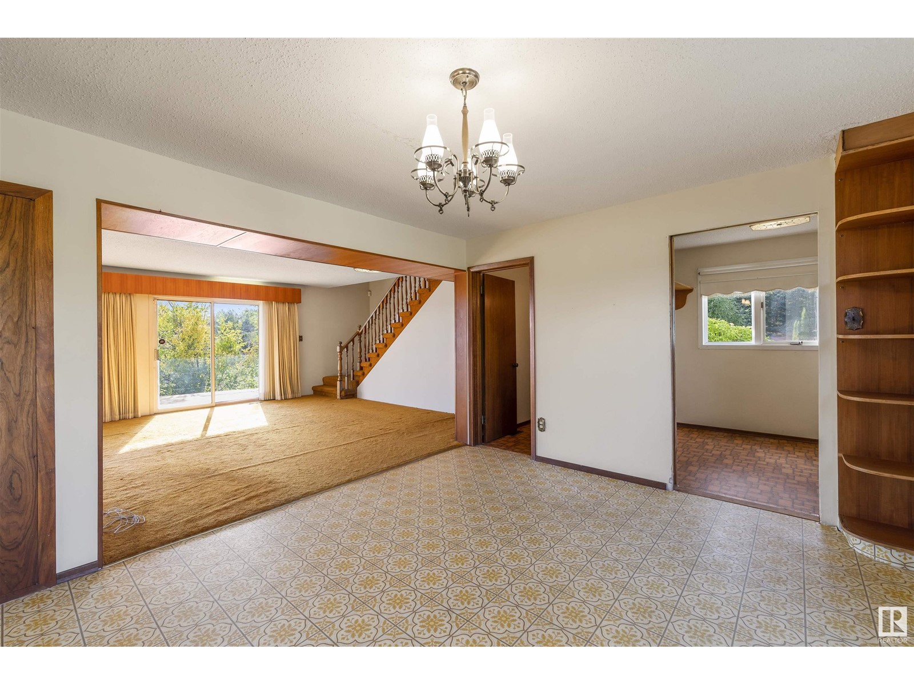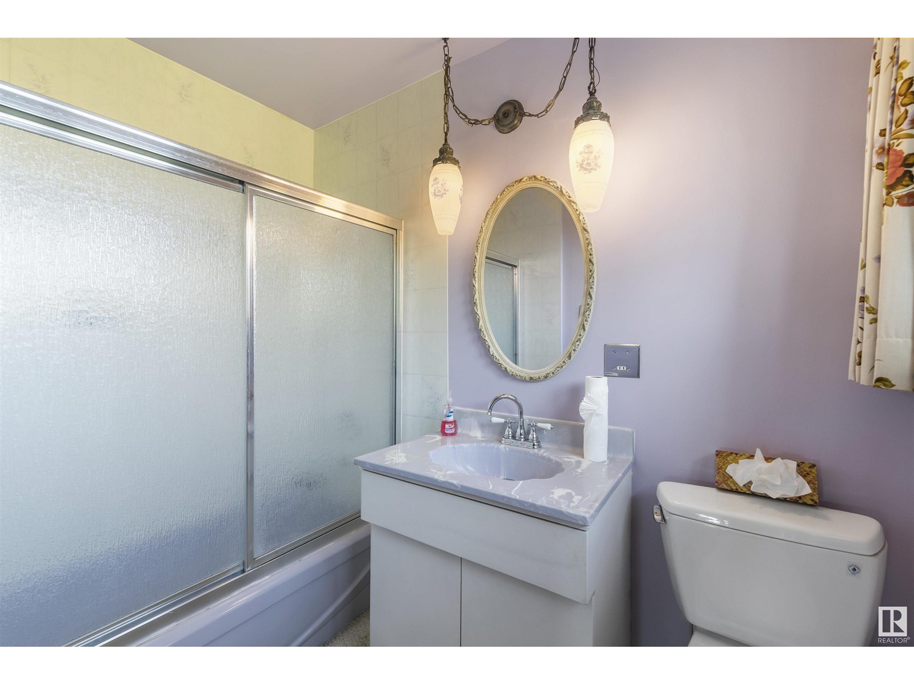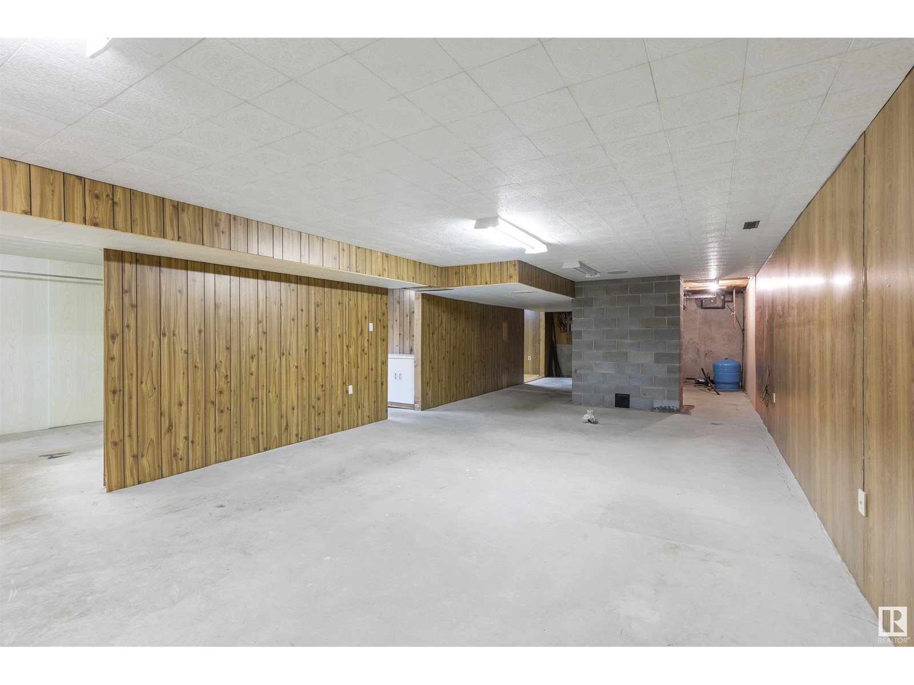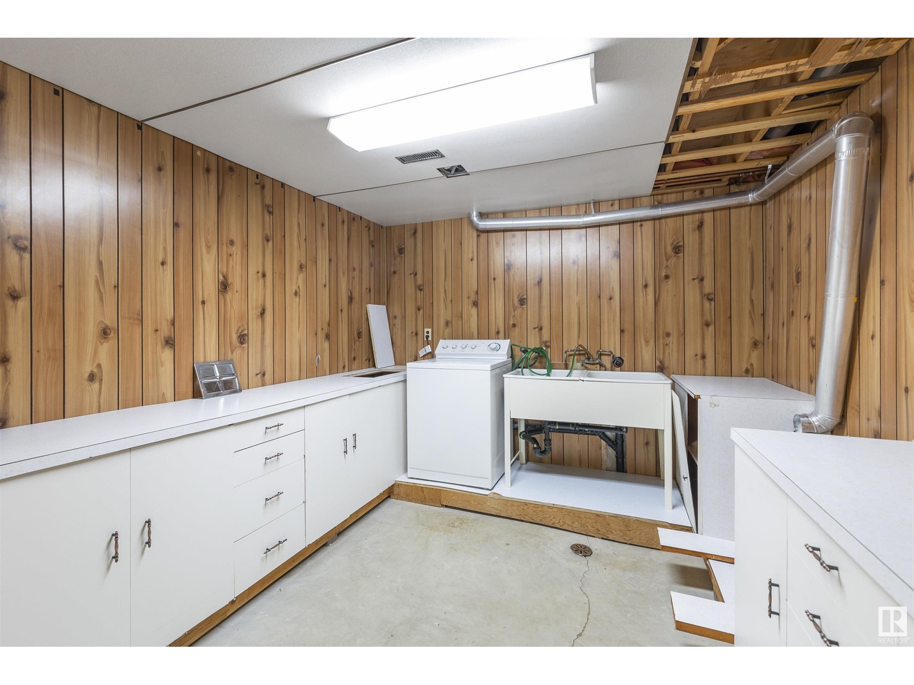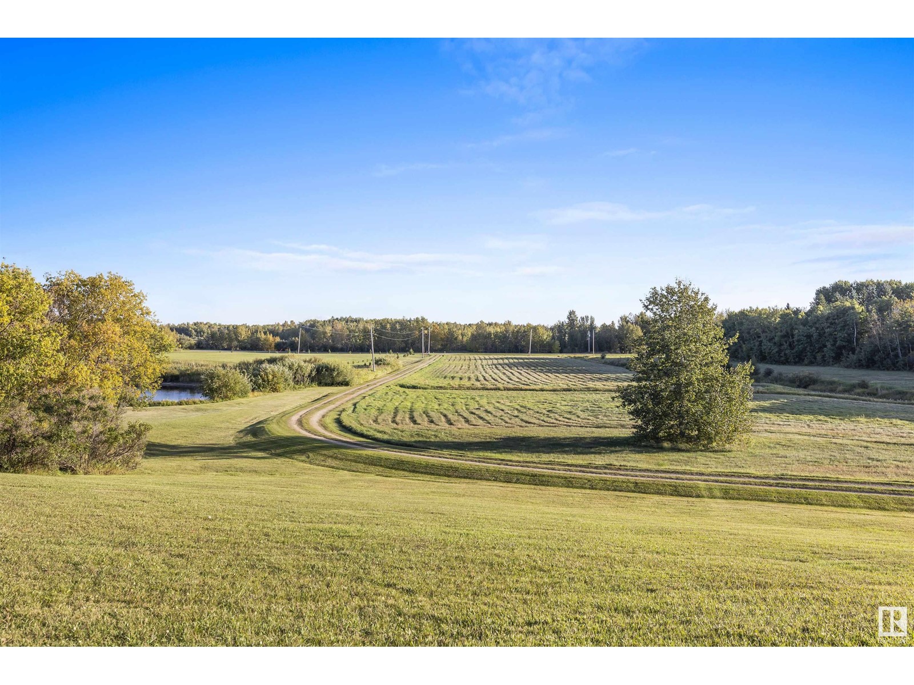#4 51423 Hghway 60 Rural Parkland County, Alberta T7Y 1C3
$699,900
This beautiful ORIGINAL OWNER property comes w/ 10.77 acres of land. The main level has an open floor plan-perfect for entertaining! The large eat in kitchen has an abundance of cabinetry & under cabinet lighting. Next to the kitchen is a formal dining room. The spacious living room has a wood burning f/p, built in shelving, & large open windows overlooking the huge covered SOUTH FACING deck & overlooks the large piece of land. Completing the main floor is the family room & half bath. Upstairs youll find 3 bedrooms & a den (could be turned into a 4th bedroom), large 5pce main bath & 4pce ensuite. Finishing the 2nd floor is an enclosed covered porch! Downstairs is mostly undeveloped & awaits your personal touch. There are plenty of mature trees making this a stunning property. A 24 x 24 detached garage & a 70 x 30 shop complete this home. There are countless possibilities to create the acreage of your dreams! (id:42336)
Property Details
| MLS® Number | E4407077 |
| Property Type | Single Family |
| Neigbourhood | Double You Ranches |
| Features | See Remarks |
| Structure | Deck, Fire Pit |
Building
| Bathroom Total | 3 |
| Bedrooms Total | 4 |
| Appliances | Alarm System, Hood Fan, Stove, Washer, Window Coverings |
| Basement Development | Unfinished |
| Basement Type | Full (unfinished) |
| Constructed Date | 1973 |
| Construction Style Attachment | Detached |
| Fireplace Fuel | Wood |
| Fireplace Present | Yes |
| Fireplace Type | Unknown |
| Half Bath Total | 1 |
| Heating Type | Forced Air |
| Stories Total | 2 |
| Size Interior | 2617.2448 Sqft |
| Type | House |
Parking
| Detached Garage |
Land
| Acreage | Yes |
| Size Irregular | 10.77 |
| Size Total | 10.77 Ac |
| Size Total Text | 10.77 Ac |
Rooms
| Level | Type | Length | Width | Dimensions |
|---|---|---|---|---|
| Basement | Recreation Room | 3.5 m | 6.03 m | 3.5 m x 6.03 m |
| Main Level | Living Room | 5.26 m | 9.76 m | 5.26 m x 9.76 m |
| Main Level | Dining Room | 3.76 m | 4.52 m | 3.76 m x 4.52 m |
| Main Level | Kitchen | 3.72 m | 3.68 m | 3.72 m x 3.68 m |
| Main Level | Family Room | 5.08 m | 4.73 m | 5.08 m x 4.73 m |
| Upper Level | Primary Bedroom | 3.89 m | 6.29 m | 3.89 m x 6.29 m |
| Upper Level | Bedroom 2 | 3.67 m | 2.73 m | 3.67 m x 2.73 m |
| Upper Level | Bedroom 3 | 3.69 m | 2.97 m | 3.69 m x 2.97 m |
| Upper Level | Bedroom 4 | 3.69 m | 2.54 m | 3.69 m x 2.54 m |
| Upper Level | Sunroom | 8.89 m | 4.41 m | 8.89 m x 4.41 m |
Interested?
Contact us for more information
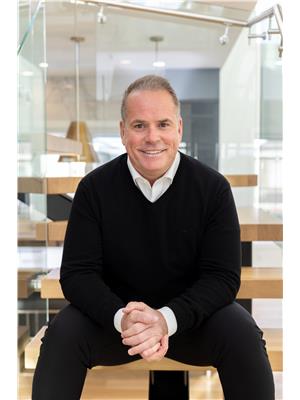
Liam E. Whalen
Associate
www.liamwhalen.ca/
https://www.facebook.com/liamwhalen.ca/?eid=ARDoqe2Kb-V51SfXHdESo53kL6cmUJI9wwV98-qZvJEoUCeMRHcHvCgiF0RuYOc15ko2_pH3Qg8a4Onk
https://www.linkedin.com/in/liam-whalen-0125b620/
https://www.instagram.com/liamwhalenrealestate

1400-10665 Jasper Ave Nw
Edmonton, Alberta T5J 3S9
(403) 262-7653

Matthew D. Barry
Associate
www.matthewbarryrealtygroup.ca/
https://www.facebook.com/matthewbarrygroup
https://instagram.com/matthewbarrygroup

1400-10665 Jasper Ave Nw
Edmonton, Alberta T5J 3S9
(403) 262-7653




