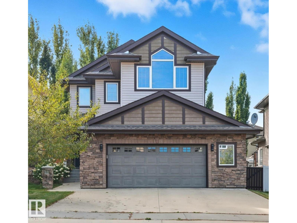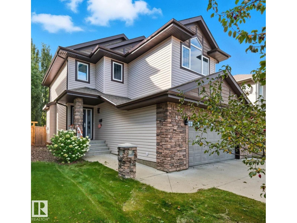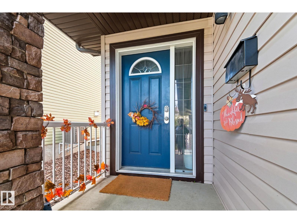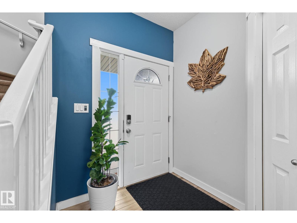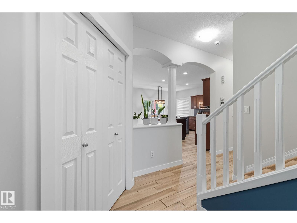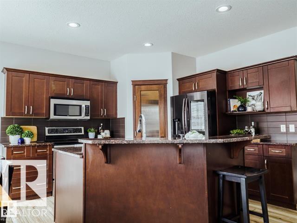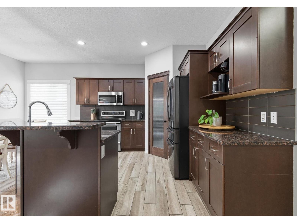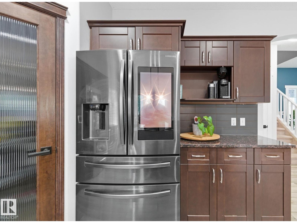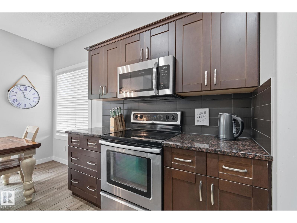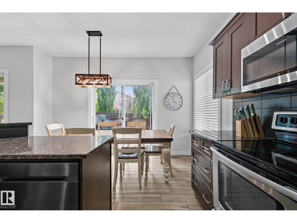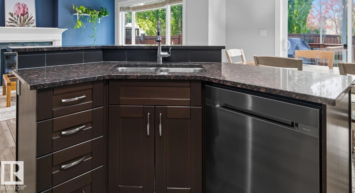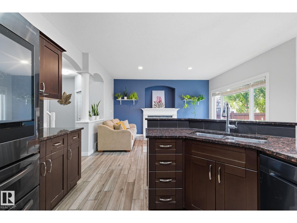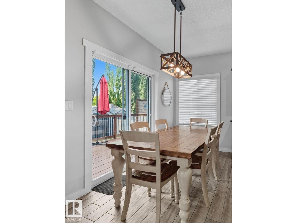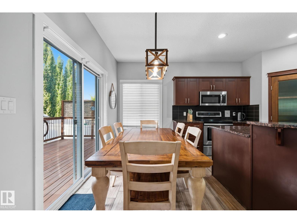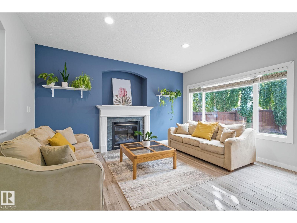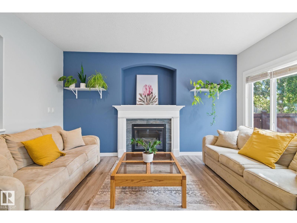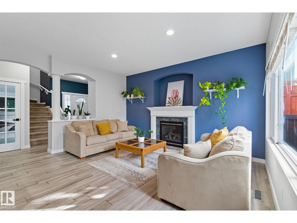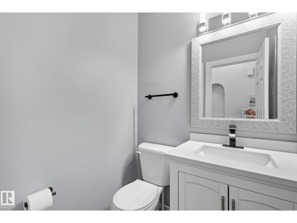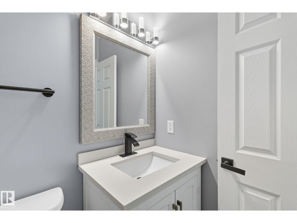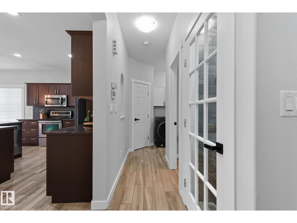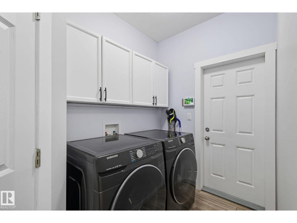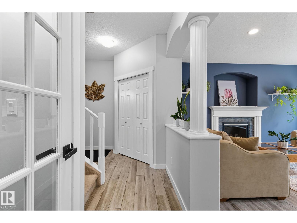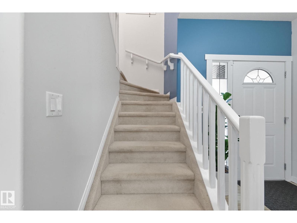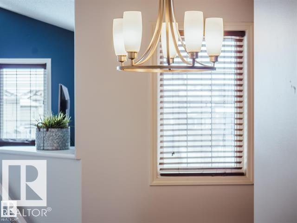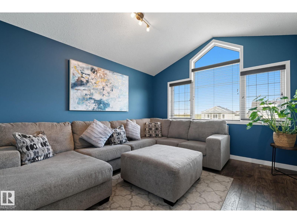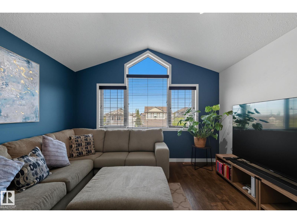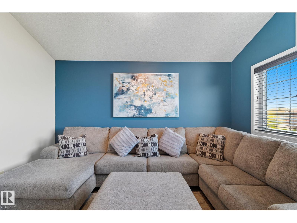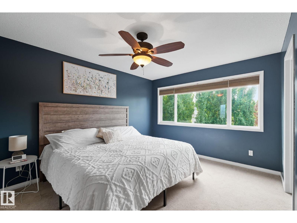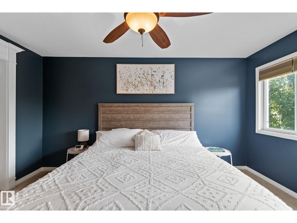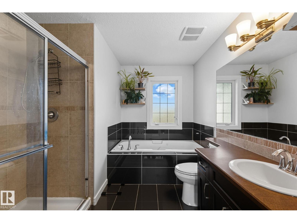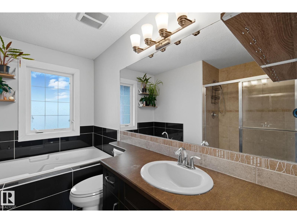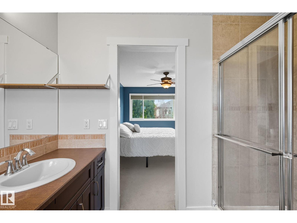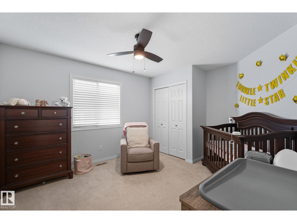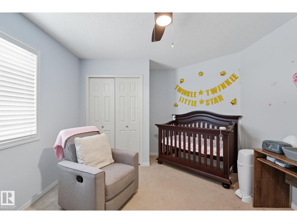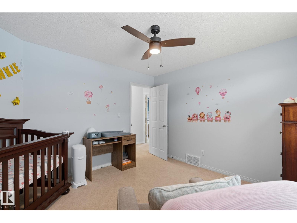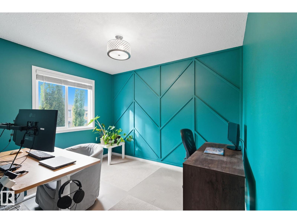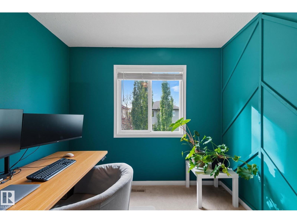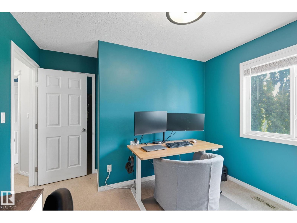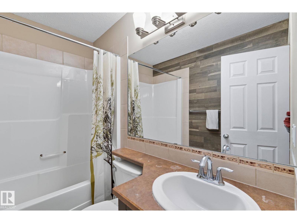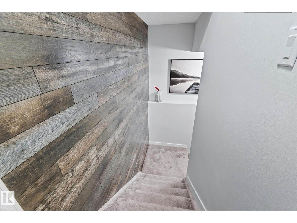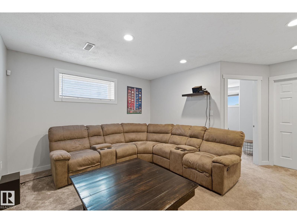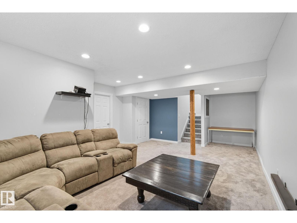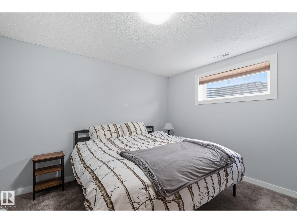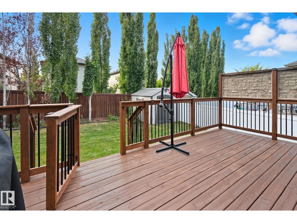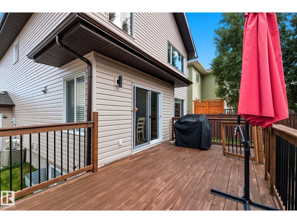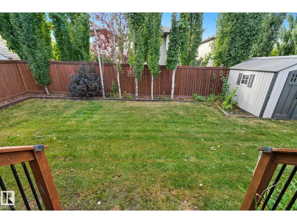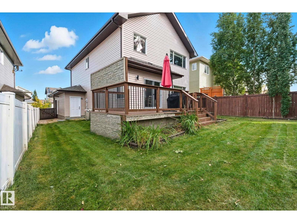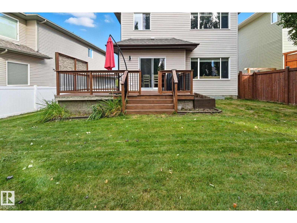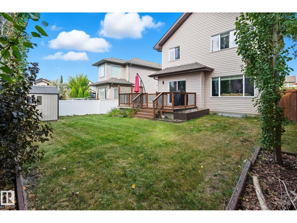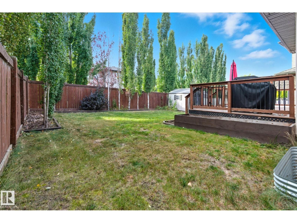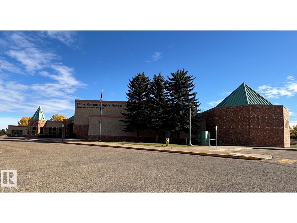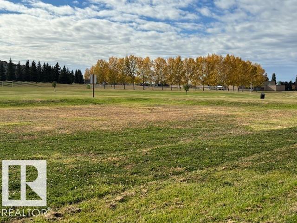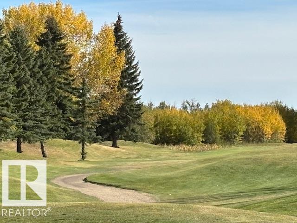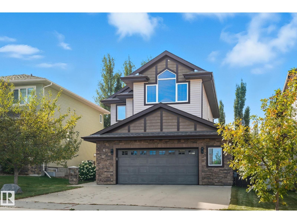4 Brassard Co Beaumont, Alberta T4X 0E7
$544,900
LOCATION! This Elegant Executive 3+1 bdm Montorio home sits on quiet culdesac, has superb curb appeal w/ stone ext detailing, landscaped & steps from school, park and Coloniale golf course. Welcoming foyer, custom tile & hardwood flooring, pillars leading to a fabulous open floorplan, lrg very sunny WEST windows overlooking backyard. Gorgeous dark maple island kitchen has stainless appliances, plenty of cabinets, granite countertops and pantry! Expansive dining area is off kitchen opens onto large deck and fenced landscaped backyard. Good sized living room that's cozy w/ its gas fireplace, mantel & w/ backyard views thru oversized WEST picture windows. Laundry and bath complete main floor. ALSO A/C throughout! Upstairs has vaulted ceilings in large bonus room w/ more windows. Kingsized master bedroom has walkin closet & full ensuite AND soaker tub. 2 add'l bedrooms and full bath upstairs. Fully finished basement has add'l 4th bdm and family room. EXTRA large double heated garage! A MUST SEE!! (id:42336)
Property Details
| MLS® Number | E4460471 |
| Property Type | Single Family |
| Neigbourhood | Coloniale Estates (Beaumont) |
| Amenities Near By | Airport, Golf Course, Playground, Schools, Shopping |
| Features | Cul-de-sac, Park/reserve, No Smoking Home |
| Structure | Deck |
Building
| Bathroom Total | 3 |
| Bedrooms Total | 4 |
| Amenities | Ceiling - 9ft |
| Appliances | Dishwasher, Dryer, Garage Door Opener, Microwave, Refrigerator, Storage Shed, Stove, Washer |
| Basement Development | Finished |
| Basement Type | Full (finished) |
| Ceiling Type | Vaulted |
| Constructed Date | 2011 |
| Construction Style Attachment | Detached |
| Cooling Type | Central Air Conditioning |
| Half Bath Total | 1 |
| Heating Type | Forced Air |
| Stories Total | 2 |
| Size Interior | 1733 Sqft |
| Type | House |
Parking
| Attached Garage | |
| Heated Garage | |
| Oversize |
Land
| Acreage | No |
| Fence Type | Fence |
| Land Amenities | Airport, Golf Course, Playground, Schools, Shopping |
| Size Irregular | 469.9 |
| Size Total | 469.9 M2 |
| Size Total Text | 469.9 M2 |
Rooms
| Level | Type | Length | Width | Dimensions |
|---|---|---|---|---|
| Basement | Family Room | 7.61 m | 4.64 m | 7.61 m x 4.64 m |
| Basement | Bedroom 4 | 3.53 m | 3.51 m | 3.53 m x 3.51 m |
| Main Level | Living Room | 4.61 m | 3.97 m | 4.61 m x 3.97 m |
| Main Level | Dining Room | 3.68 m | 3.24 m | 3.68 m x 3.24 m |
| Main Level | Kitchen | 3.68 m | 3.24 m | 3.68 m x 3.24 m |
| Upper Level | Primary Bedroom | 4.43 m | 3.33 m | 4.43 m x 3.33 m |
| Upper Level | Bedroom 2 | 4.23 m | 3.38 m | 4.23 m x 3.38 m |
| Upper Level | Bedroom 3 | 3.25 m | 2.73 m | 3.25 m x 2.73 m |
| Upper Level | Bonus Room | 4.08 m | 3.91 m | 4.08 m x 3.91 m |
https://www.realtor.ca/real-estate/28942870/4-brassard-co-beaumont-coloniale-estates-beaumont
Interested?
Contact us for more information
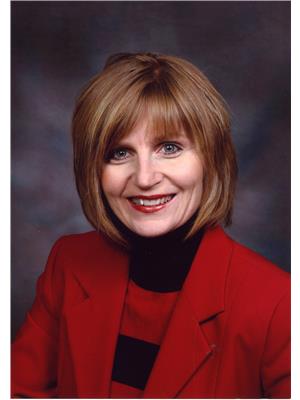
Carolyn N. Knispel
Associate
(780) 439-7248
carolynknispel.com/
https://www.facebook.com/CarolynKnispelRealEstate/
https://ca.linkedin.com/in/carolynknispel

100-10328 81 Ave Nw
Edmonton, Alberta T6E 1X2
(780) 439-7000
(780) 439-7248


