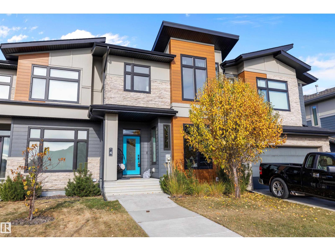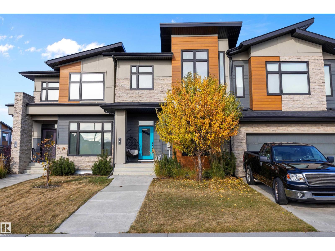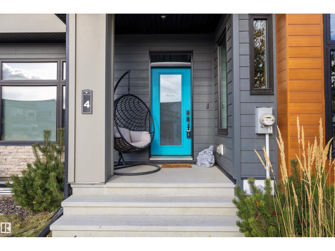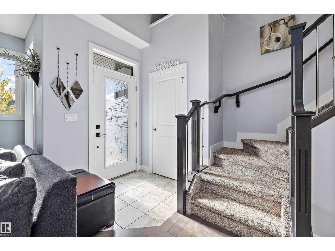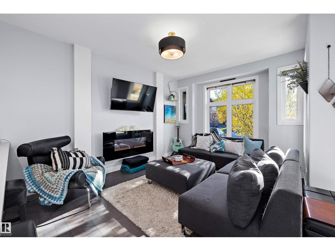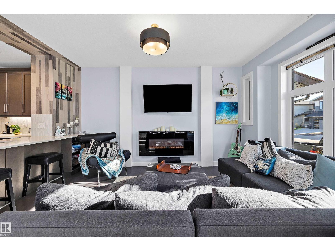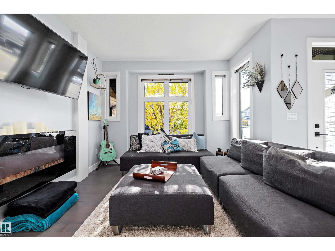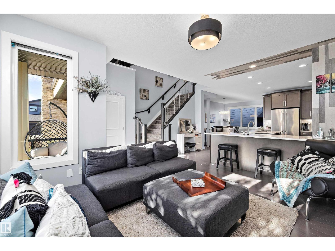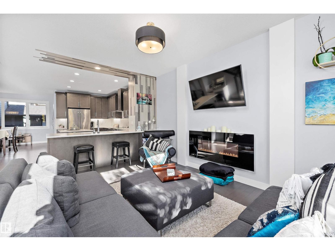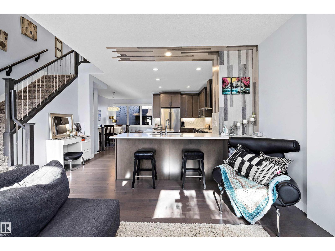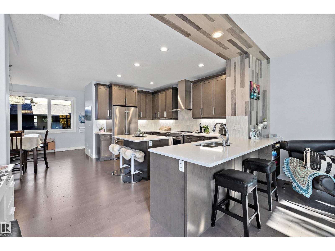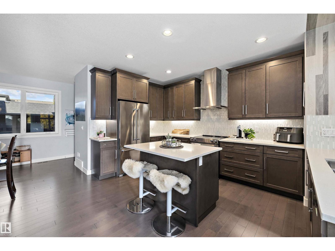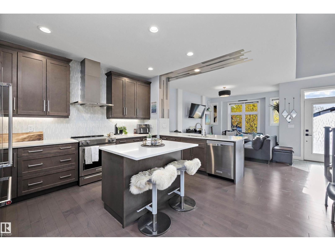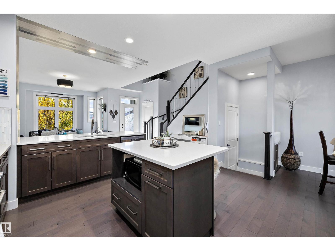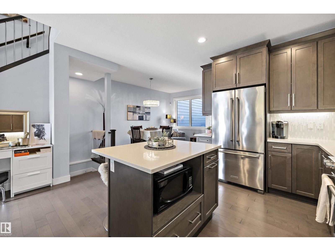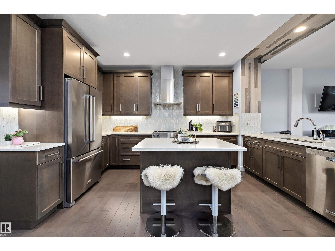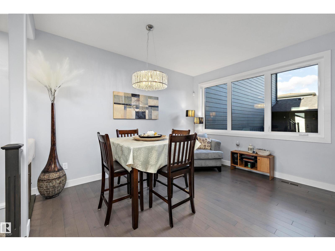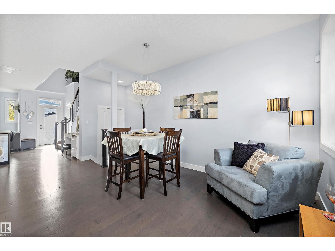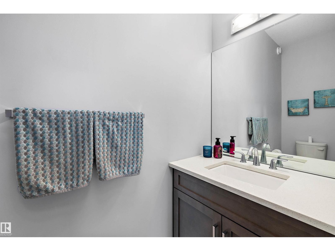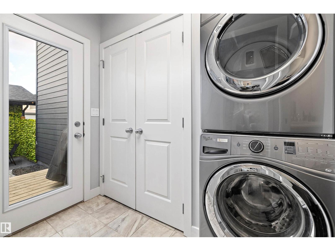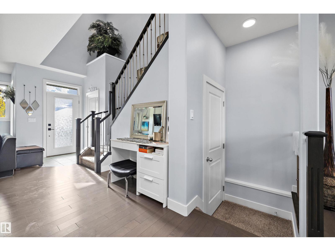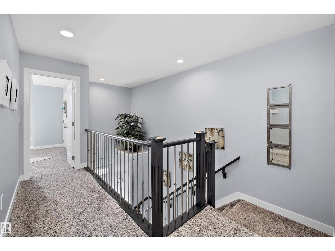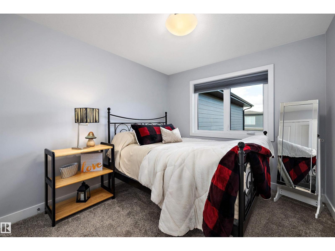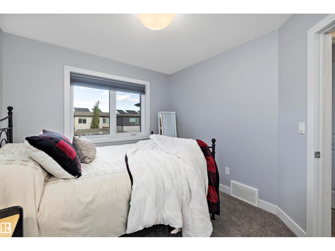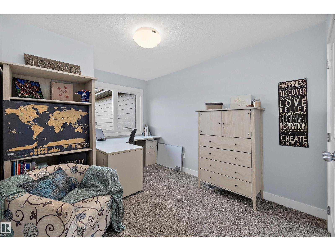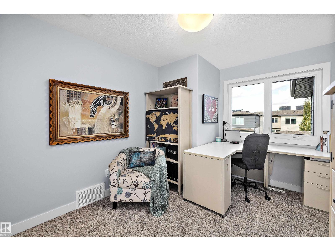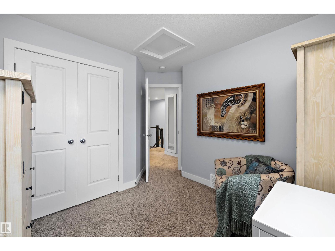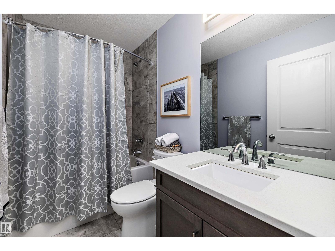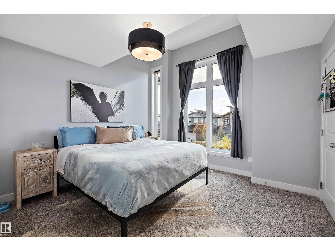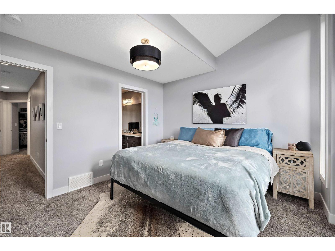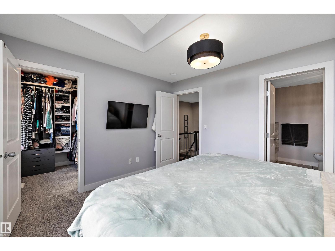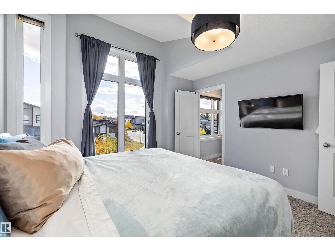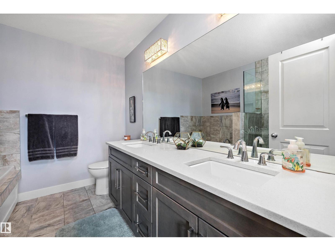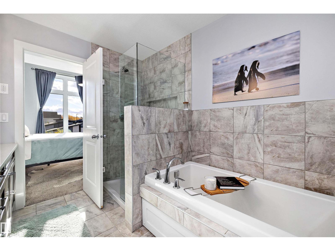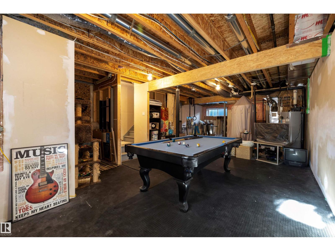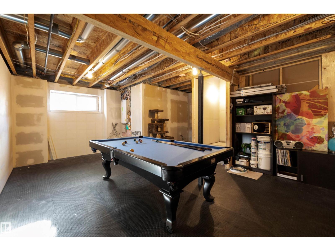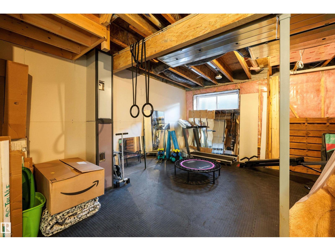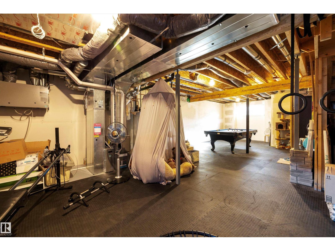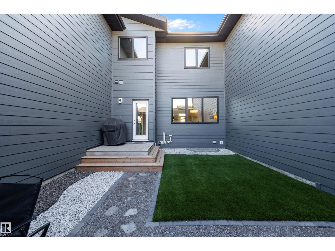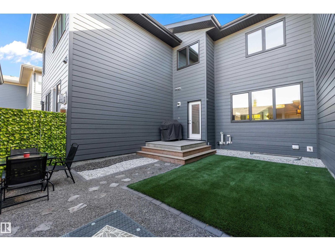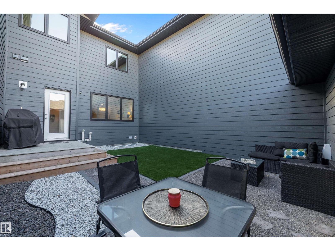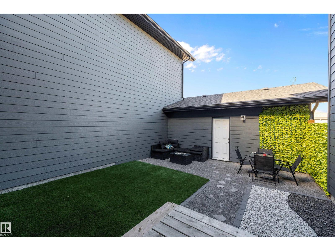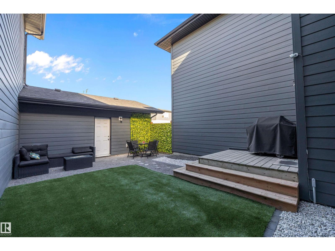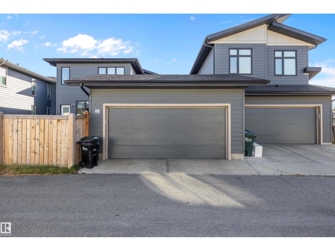4 Fosbury Li Sherwood Park, Alberta T8B 0B3
$499,900
WOW! Here is a rare opportunity to own an AWARD WINNING TOWNHOME in the gorgeous SALISBURY VILLAGE community that offers an abundance of PARKLAND & GREENSPACE! Built by KIMBERLY HOMES this beautifully maintained, ONE OWNER 2 STOREY HOME offers 1540+ sq.ft. a DETACHED DOUBLE GARAGE & a uniquely AMAZING COURTYARD offering the ULTIMATE IN PRIVACY with a spacious DECK & ARTIFICIAL TURF! The 17’ foyer opens to a GREAT ROOM style main floor with 9’ CEILINGS, engineered hardwood flooring, 58” ELECTRIC FIREPLACE, a gorgeous upgraded WHITE ISLAND KITCHEN featuring BI pullouts, QUARTZ COUNTERS & STAINLESS APPLIANCES. A generous dining area overlooks the yard & access to the 2 piece bath & laundry! Up to a spacious PRIMARY with VAULTED CEILING & its own ensuite with SOAKER & GLASS SHOWER! 2 additional bedroom's & MAIN BATH complete the upper area. The basement has a GREAT START on the drywall, RUBBER FLOORING & a RI BATHROOM! Media conduit in the great room & primary with HDMI, hi-tech soundproofing & more! WOW! (id:42336)
Property Details
| MLS® Number | E4462739 |
| Property Type | Single Family |
| Neigbourhood | Salisbury Village |
| Amenities Near By | Playground, Public Transit, Schools, Shopping |
| Features | Closet Organizers |
| Parking Space Total | 4 |
| Structure | Deck, Porch, Patio(s) |
Building
| Bathroom Total | 3 |
| Bedrooms Total | 3 |
| Appliances | Dishwasher, Garage Door Opener Remote(s), Garage Door Opener, Hood Fan, Refrigerator, Washer/dryer Stack-up, Stove, Window Coverings |
| Basement Development | Partially Finished |
| Basement Type | Full (partially Finished) |
| Ceiling Type | Vaulted |
| Constructed Date | 2016 |
| Construction Style Attachment | Attached |
| Fireplace Fuel | Electric |
| Fireplace Present | Yes |
| Fireplace Type | Unknown |
| Half Bath Total | 1 |
| Heating Type | Forced Air |
| Stories Total | 2 |
| Size Interior | 1541 Sqft |
| Type | Row / Townhouse |
Parking
| Detached Garage |
Land
| Acreage | No |
| Fence Type | Fence |
| Land Amenities | Playground, Public Transit, Schools, Shopping |
| Size Irregular | 35 |
| Size Total | 35 M2 |
| Size Total Text | 35 M2 |
Rooms
| Level | Type | Length | Width | Dimensions |
|---|---|---|---|---|
| Main Level | Living Room | 4.55 m | 3.32 m | 4.55 m x 3.32 m |
| Main Level | Dining Room | 3.99 m | 3.89 m | 3.99 m x 3.89 m |
| Main Level | Kitchen | 4.87 m | 4.34 m | 4.87 m x 4.34 m |
| Main Level | Laundry Room | 0.76 m | 1.82 m | 0.76 m x 1.82 m |
| Main Level | Mud Room | Measurements not available | ||
| Upper Level | Primary Bedroom | 3.62 m | 3.66 m | 3.62 m x 3.66 m |
| Upper Level | Bedroom 2 | 3.24 m | 2.85 m | 3.24 m x 2.85 m |
| Upper Level | Bedroom 3 | 4.38 m | 2.85 m | 4.38 m x 2.85 m |
https://www.realtor.ca/real-estate/29007616/4-fosbury-li-sherwood-park-salisbury-village
Interested?
Contact us for more information

Mona C. Lahaie
Associate
(780) 988-4067
www.horsepowerranch.com/
https://www.facebook.com/THEMONALAHAIEGROUP


