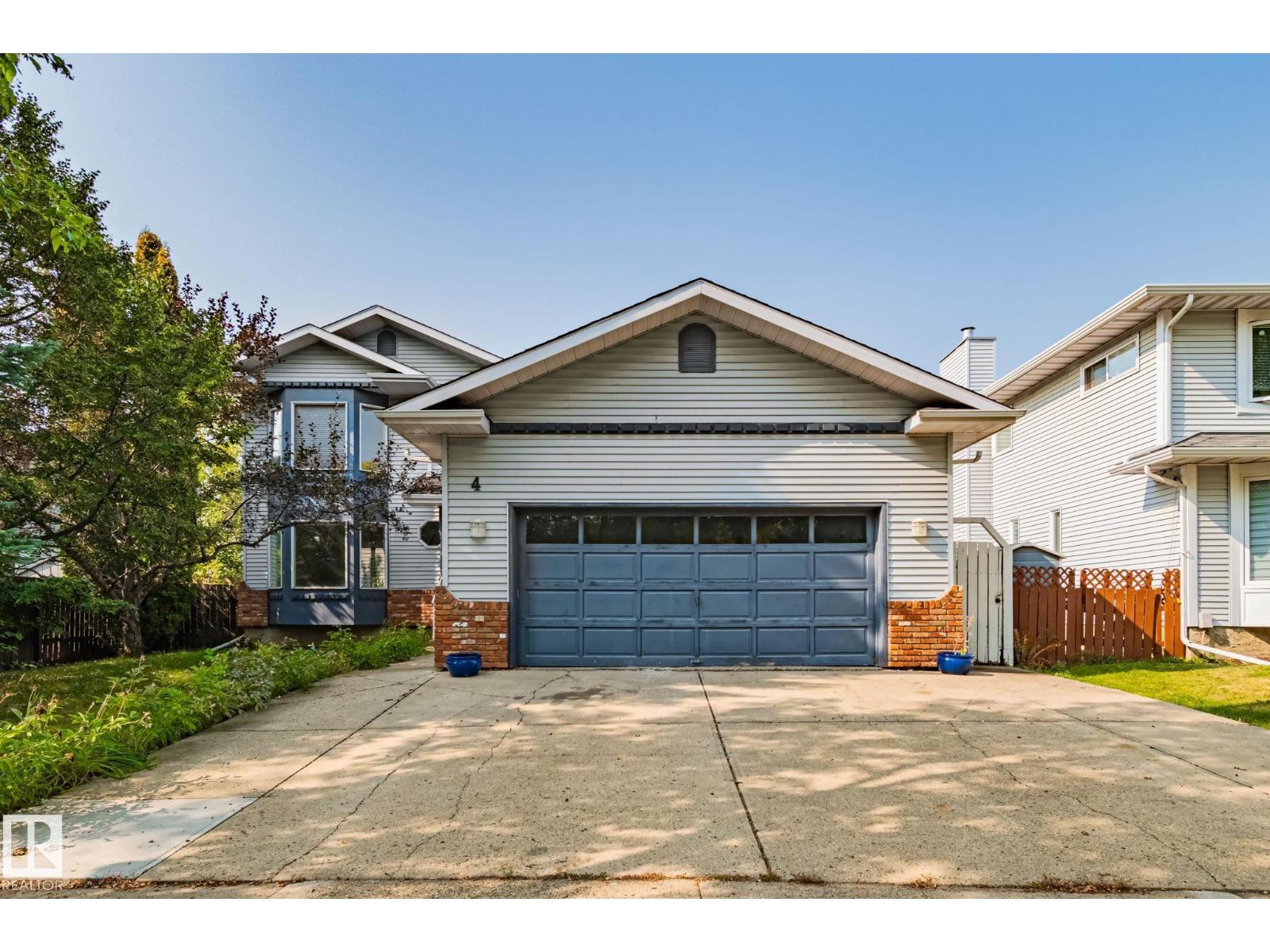4 Lexington Dr St. Albert, Alberta T8N 4M6
$500,000
Welcome to Lacombe Park! This partially renovated 2-storey with double attached garage is ready for your personal touches. The main floor offers a bright living room, French doors to the formal dining area, and a spacious kitchen with ample cabinetry, plenty of counter space, and an island with dinette overlooking the cozy family room with wood-burning fireplace. Step through the patio doors to a massive deck with glass railing, stone patio, and a fully fenced backyard surrounded by mature trees—ideal for summer gatherings. A convenient half bath and laundry/mudroom complete the main floor. Upstairs, you’ll find three generous bedrooms and a full main bath. The primary suite is a retreat with vaulted ceilings, walk-in closet, and a stunning renovated ensuite with soaker tub and solarium windows. The finished basement adds even more living space with a rec room, two bedrooms, a full bath, and plenty of storage. Updates include shingles, furnace, hot water tank, central AC, central vac, and water softener. (id:42336)
Property Details
| MLS® Number | E4457260 |
| Property Type | Single Family |
| Neigbourhood | Lacombe Park |
| Amenities Near By | Playground, Public Transit, Schools, Shopping |
| Features | Private Setting, Treed, No Back Lane, Exterior Walls- 2x6" |
| Structure | Deck |
Building
| Bathroom Total | 4 |
| Bedrooms Total | 5 |
| Appliances | Alarm System, Dishwasher, Dryer, Garage Door Opener Remote(s), Garage Door Opener, Hood Fan, Refrigerator, Stove, Central Vacuum, Washer, Water Softener |
| Basement Development | Finished |
| Basement Type | Full (finished) |
| Ceiling Type | Vaulted |
| Constructed Date | 1985 |
| Construction Style Attachment | Detached |
| Cooling Type | Central Air Conditioning |
| Fire Protection | Smoke Detectors |
| Fireplace Fuel | Wood |
| Fireplace Present | Yes |
| Fireplace Type | Corner |
| Half Bath Total | 1 |
| Heating Type | Forced Air |
| Stories Total | 2 |
| Size Interior | 1997 Sqft |
| Type | House |
Parking
| Attached Garage | |
| Oversize | |
| R V |
Land
| Acreage | No |
| Fence Type | Cross Fenced, Fence |
| Land Amenities | Playground, Public Transit, Schools, Shopping |
Rooms
| Level | Type | Length | Width | Dimensions |
|---|---|---|---|---|
| Basement | Bedroom 4 | 3.59 m | 6.11 m | 3.59 m x 6.11 m |
| Basement | Bedroom 5 | 7.88 m | 3.94 m | 7.88 m x 3.94 m |
| Basement | Recreation Room | 8.22 m | 4.53 m | 8.22 m x 4.53 m |
| Basement | Utility Room | 4.48 m | 2.32 m | 4.48 m x 2.32 m |
| Main Level | Living Room | 3.68 m | 5.26 m | 3.68 m x 5.26 m |
| Main Level | Dining Room | 3.52 m | 2.81 m | 3.52 m x 2.81 m |
| Main Level | Kitchen | 3.96 m | 4.62 m | 3.96 m x 4.62 m |
| Main Level | Family Room | 3.98 m | 5.4 m | 3.98 m x 5.4 m |
| Main Level | Mud Room | 3.27 m | 5.35 m | 3.27 m x 5.35 m |
| Upper Level | Primary Bedroom | 3.73 m | 5.35 m | 3.73 m x 5.35 m |
| Upper Level | Bedroom 2 | 4.53 m | 2.95 m | 4.53 m x 2.95 m |
| Upper Level | Bedroom 3 | 4.02 m | 3.05 m | 4.02 m x 3.05 m |
https://www.realtor.ca/real-estate/28849924/4-lexington-dr-st-albert-lacombe-park
Interested?
Contact us for more information

Don Brown
Associate
https://www.youtube.com/embed/dxSojE-IKqA
https://myedmontonagent.ca/
https://www.facebook.com/donbrownrealestate
https://www.linkedin.com/in/donald-brown-realestate/
https://www.instagram.com/myedmontonagent.ca/

3018 Calgary Trail Nw
Edmonton, Alberta T6J 6V4
(780) 431-5600
(780) 431-5624

















































