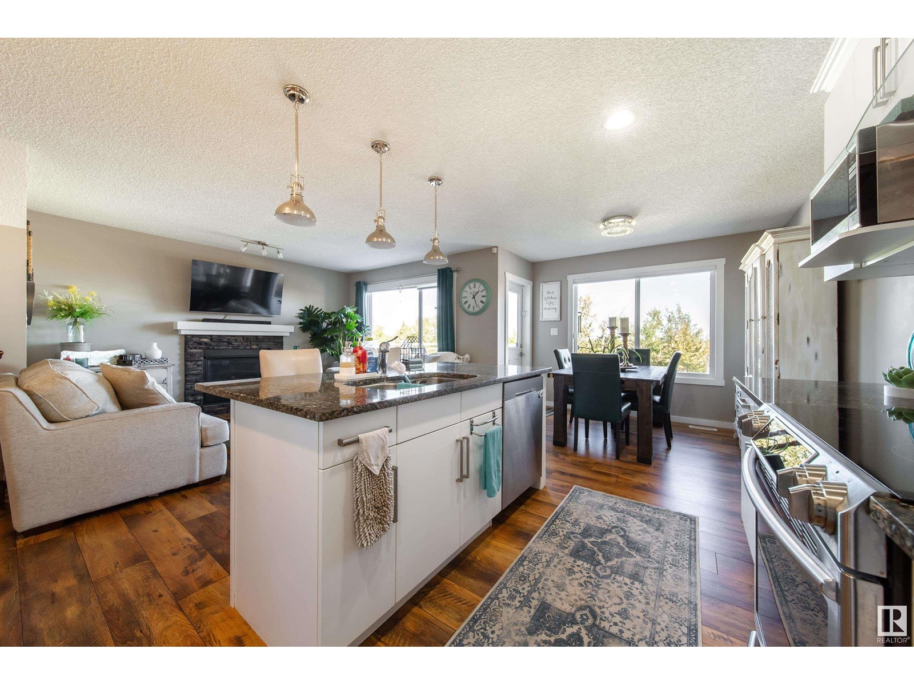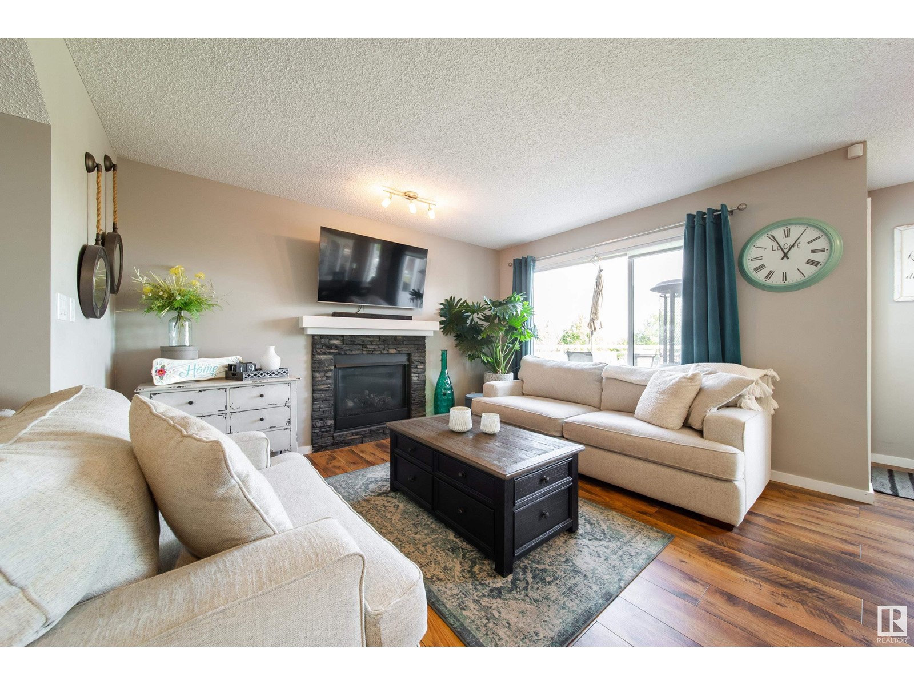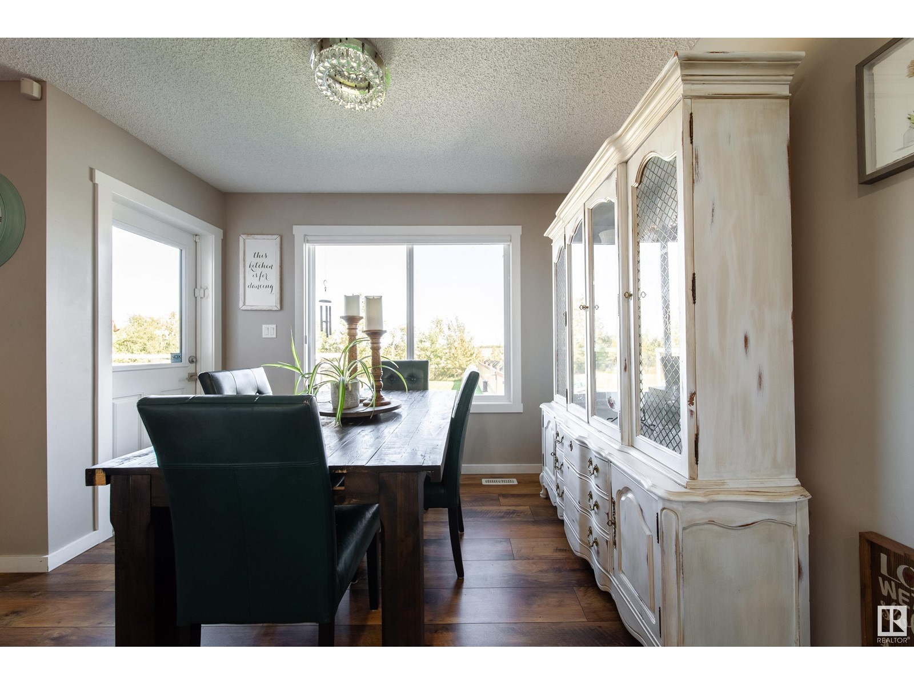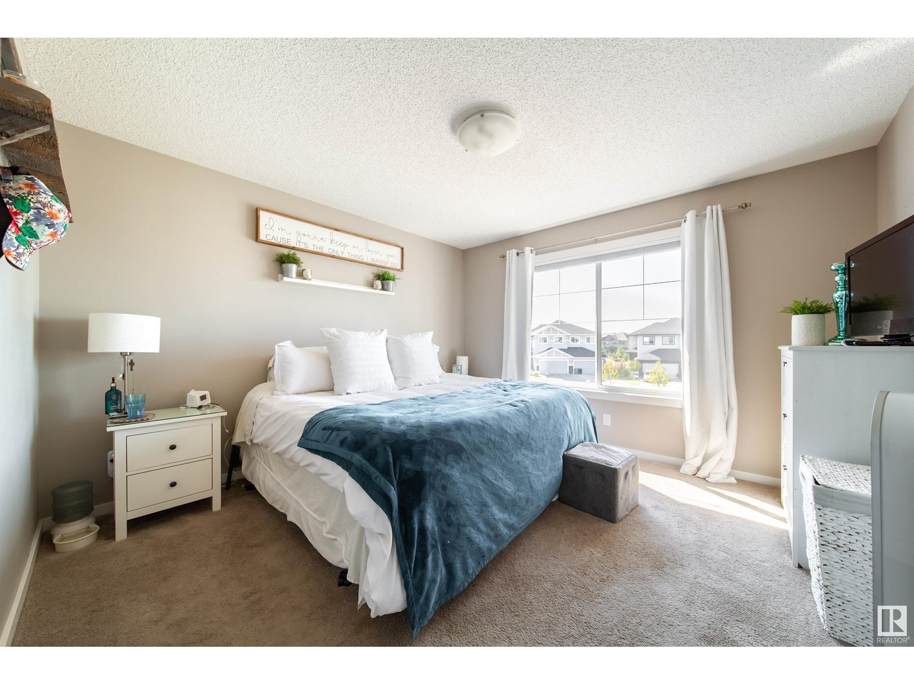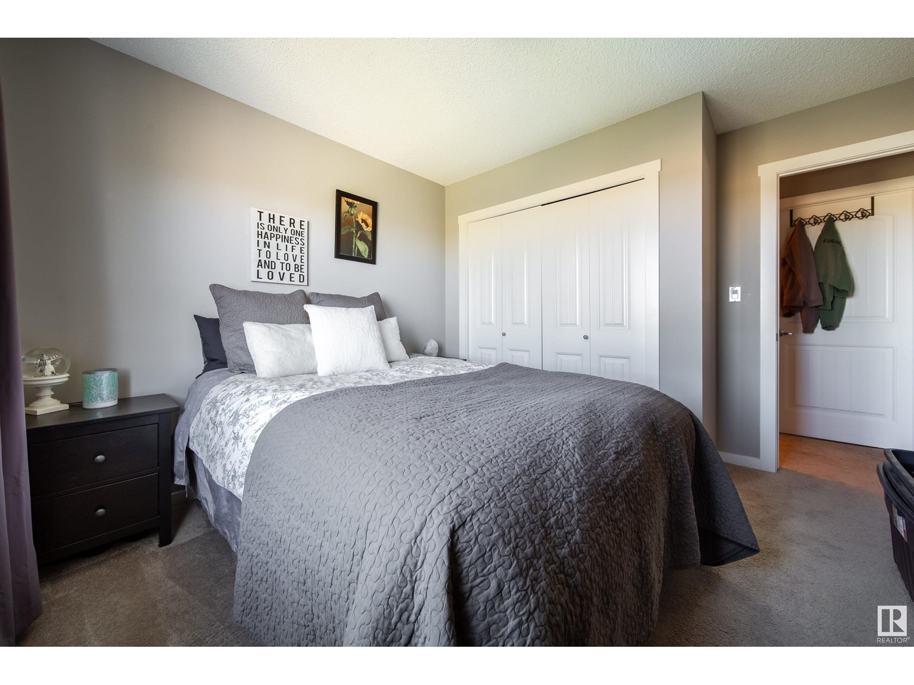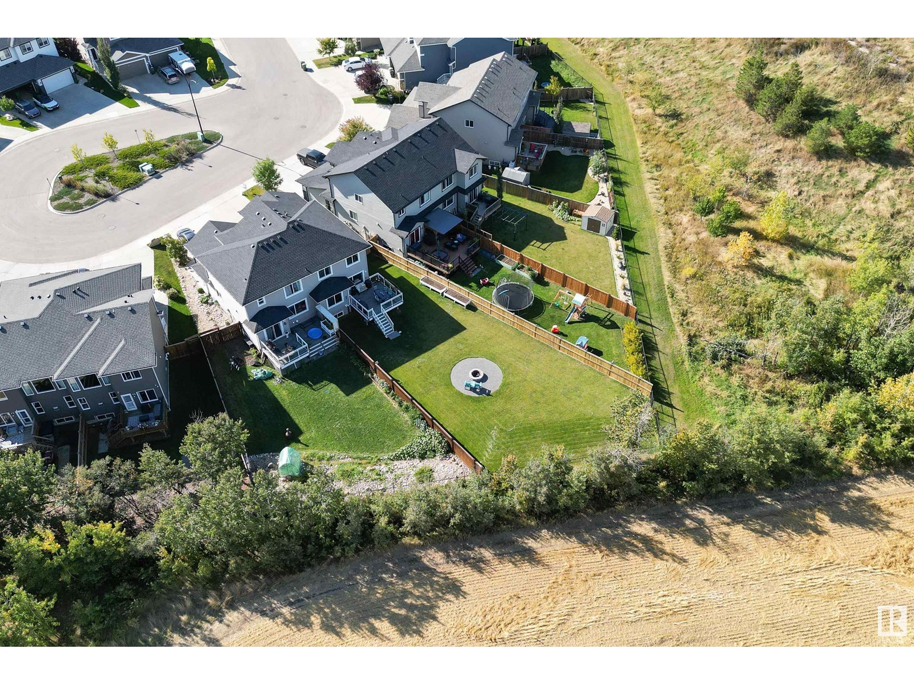4 Rolston Cl Leduc, Alberta T9E 1G6
$459,900
HUGE PIE LOT in Robinson, boasting STUNNING VIEWS! This beautiful 1676 sqft 3-bed, 2.5 bath attached home by BEDROCK HOMES (2016) backs onto PARK & FARMLAND. DBL ATT FINISHED GARAGE features 220-volt 40-amp outlet, gas lines ready for heating & H&C water. Inside, the kitchen has been upgraded w/ WHITE CABINTRY that extends to the ceiling, QUARTZ COUNTERTOPS, spacious ISLAND, S/S APPLIANCES, & W-T PANTRY. The main floor offers an open-concept layout w/ STONE F/P, & vintage oak LAMINATE flooring, creating a warm & inviting atmosphere. Upstairs, you'll find an OFFICE/DEN, LAUNDRY RM, & 3 generous-sized bedrooms. The Primary suite boasts a 4pc ENSUIITE w/ a luxurious soaker tub & rainfall shower, & HUGE W-I CLOSET. Additional features include A/C & 9' CEILINGS in the unfinished basement, ready for your personal touch. Beautifully LANDSCAPED w/ LRG DECK & FIREPIT, perfect for entertaining. Located in one of Leduc's most popular FAMILY COMMUNITIES w/ lake, toboggan hill, playground & skating rink! (id:42336)
Property Details
| MLS® Number | E4406955 |
| Property Type | Single Family |
| Neigbourhood | Robinson |
| Amenities Near By | Park, Playground |
| Features | Cul-de-sac, See Remarks, No Back Lane, Park/reserve |
| Structure | Deck, Fire Pit |
Building
| Bathroom Total | 3 |
| Bedrooms Total | 3 |
| Amenities | Ceiling - 9ft |
| Appliances | Alarm System, Dishwasher, Dryer, Microwave, Refrigerator, Stove, Washer, Window Coverings |
| Basement Development | Unfinished |
| Basement Type | Full (unfinished) |
| Constructed Date | 2016 |
| Construction Style Attachment | Semi-detached |
| Cooling Type | Central Air Conditioning |
| Fireplace Fuel | Gas |
| Fireplace Present | Yes |
| Fireplace Type | Unknown |
| Half Bath Total | 1 |
| Heating Type | Forced Air |
| Stories Total | 2 |
| Size Interior | 1675.4027 Sqft |
| Type | Duplex |
Parking
| Attached Garage | |
| See Remarks |
Land
| Acreage | No |
| Fence Type | Fence |
| Land Amenities | Park, Playground |
| Size Irregular | 760.04 |
| Size Total | 760.04 M2 |
| Size Total Text | 760.04 M2 |
Rooms
| Level | Type | Length | Width | Dimensions |
|---|---|---|---|---|
| Main Level | Living Room | 3.36 m | 4.04 m | 3.36 m x 4.04 m |
| Main Level | Dining Room | 3.12 m | 2.63 m | 3.12 m x 2.63 m |
| Main Level | Kitchen | 3.13 m | 3.75 m | 3.13 m x 3.75 m |
| Main Level | Mud Room | 2.2 m | 2.17 m | 2.2 m x 2.17 m |
| Upper Level | Den | 3.15 m | 2.86 m | 3.15 m x 2.86 m |
| Upper Level | Primary Bedroom | 3.72 m | 4.46 m | 3.72 m x 4.46 m |
| Upper Level | Bedroom 2 | 3.28 m | 3.66 m | 3.28 m x 3.66 m |
| Upper Level | Bedroom 3 | 3.12 m | 3.66 m | 3.12 m x 3.66 m |
| Upper Level | Laundry Room | 1.64 m | 1.84 m | 1.64 m x 1.84 m |
https://www.realtor.ca/real-estate/27438323/4-rolston-cl-leduc-robinson
Interested?
Contact us for more information

Jason R. Rustand
Associate
(780) 986-5636
www.wesellleduc.com/
https://www.facebook.com/jasonrustandteam/

201-5306 50 St
Leduc, Alberta T9E 6Z6
(780) 986-2900
(780) 986-5636















