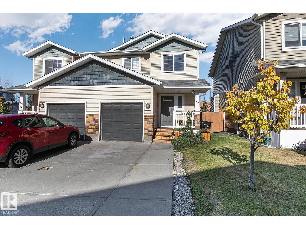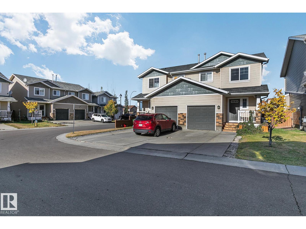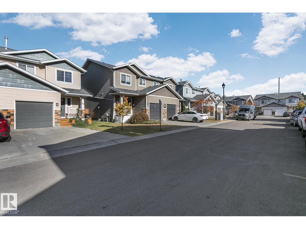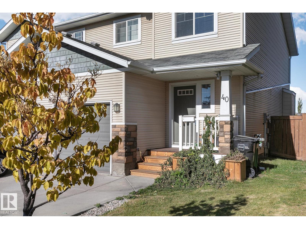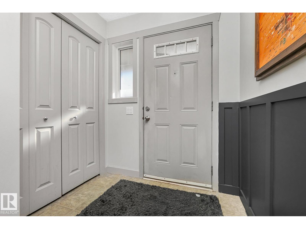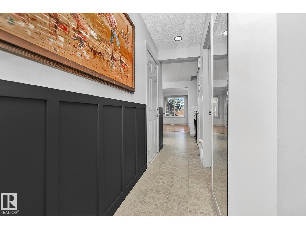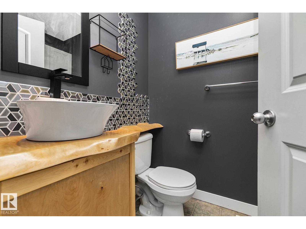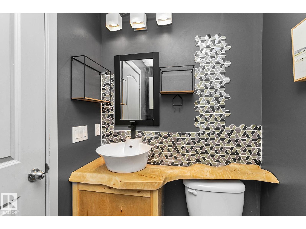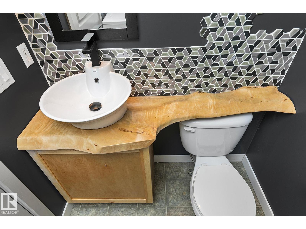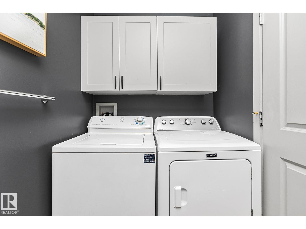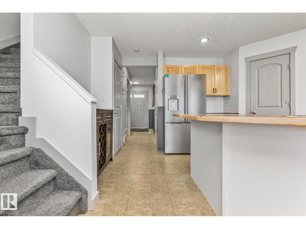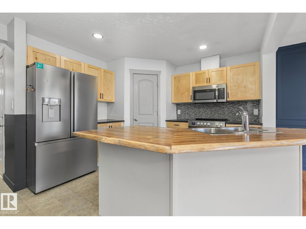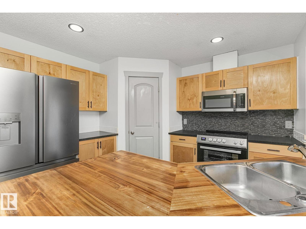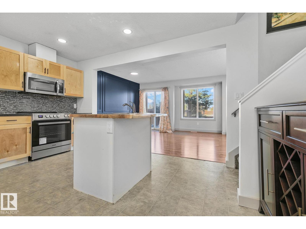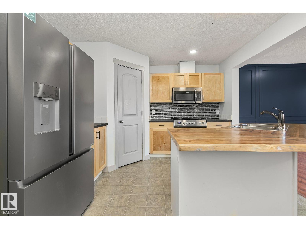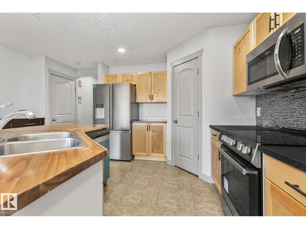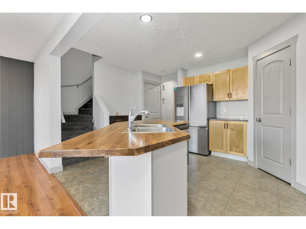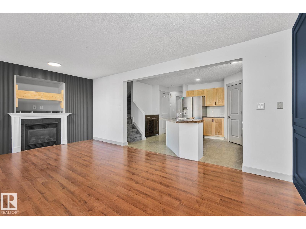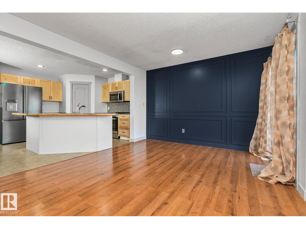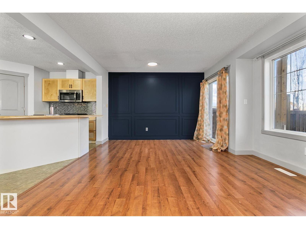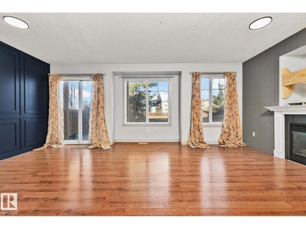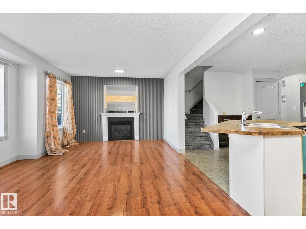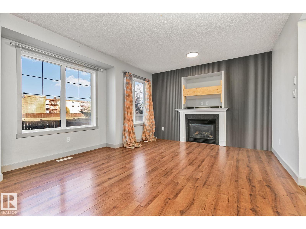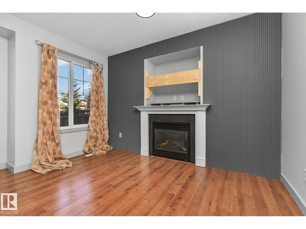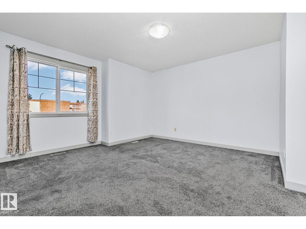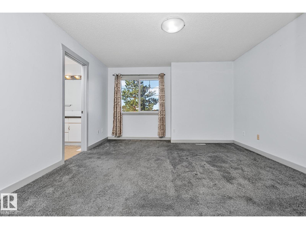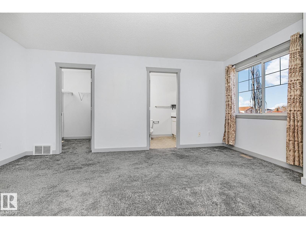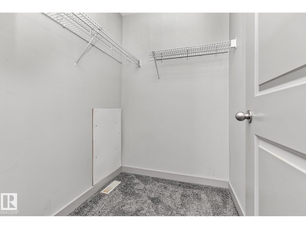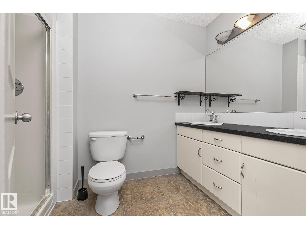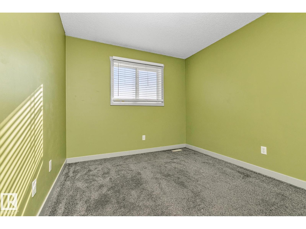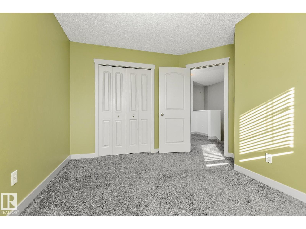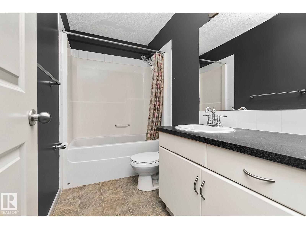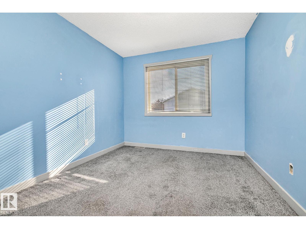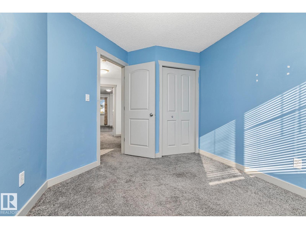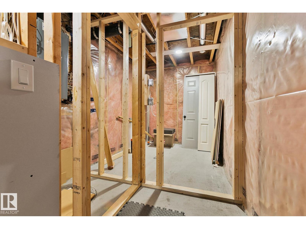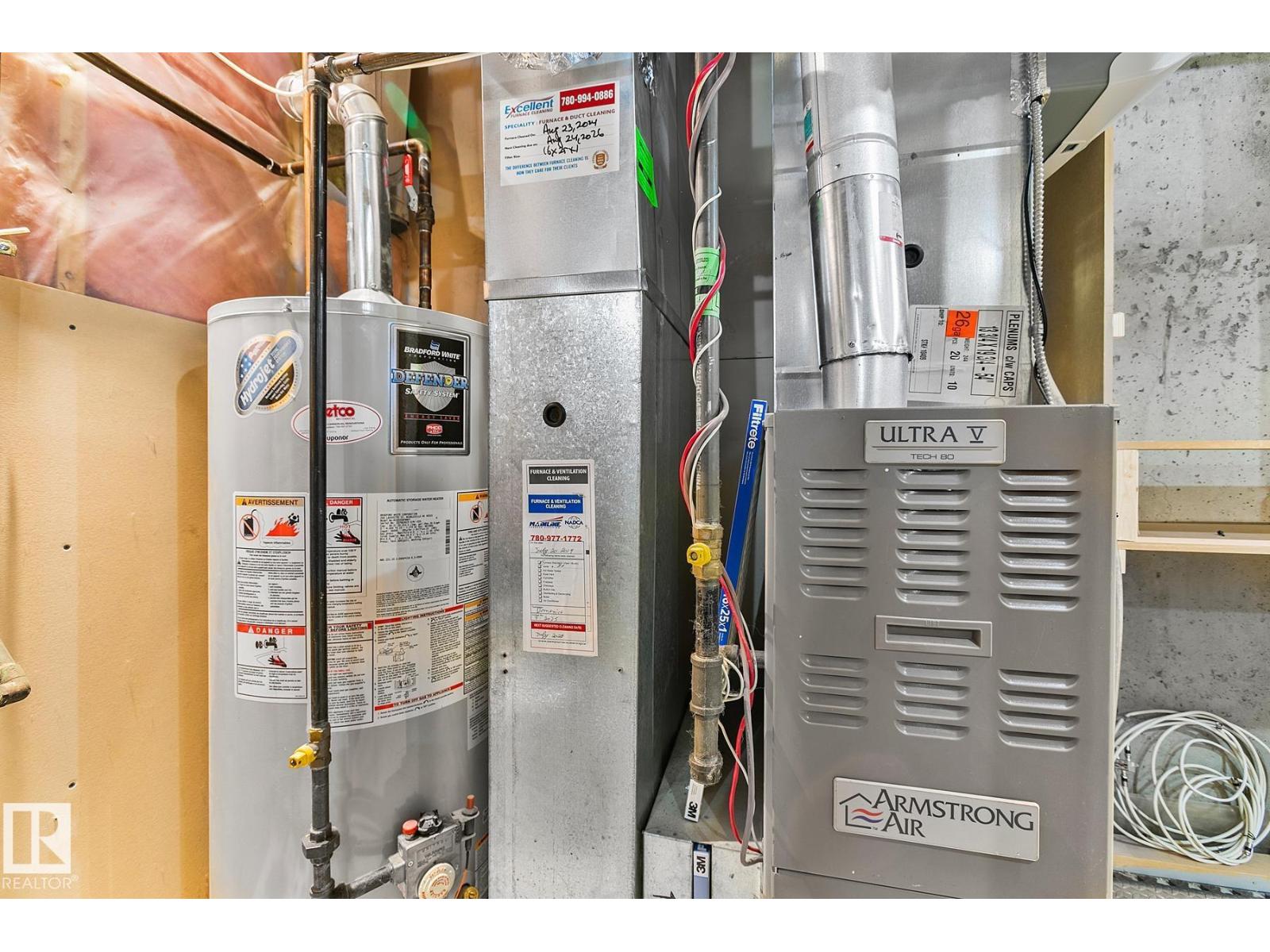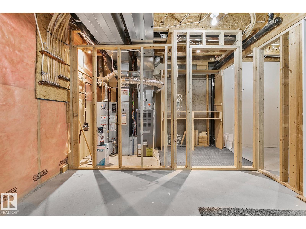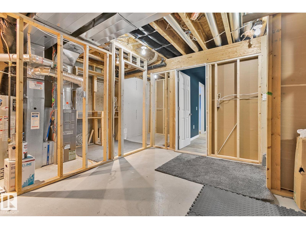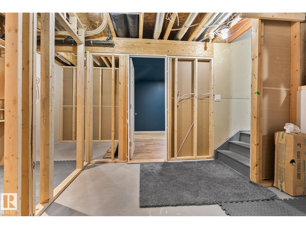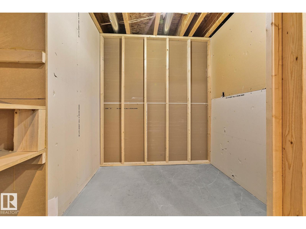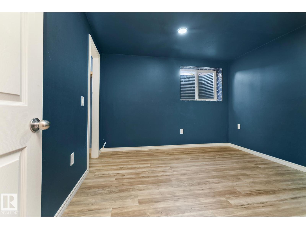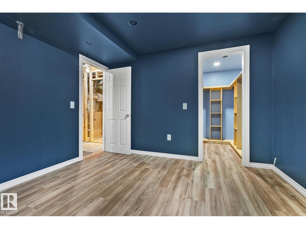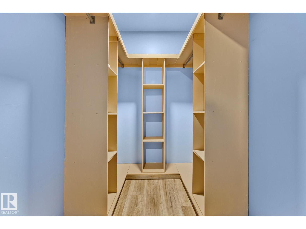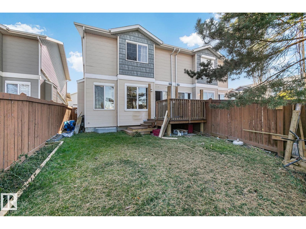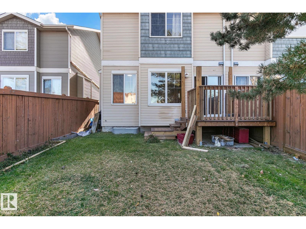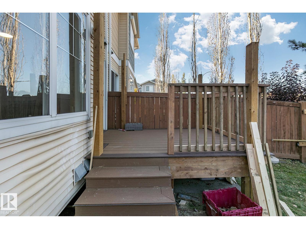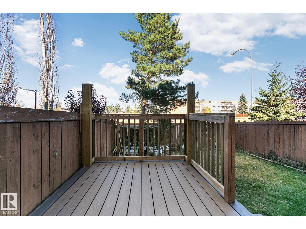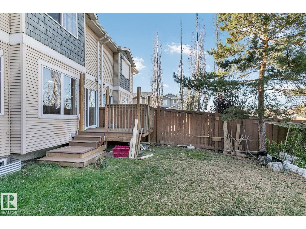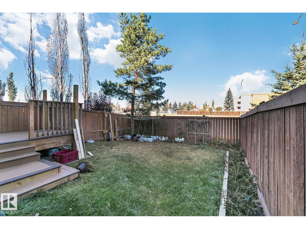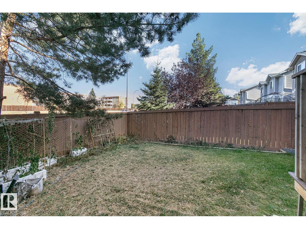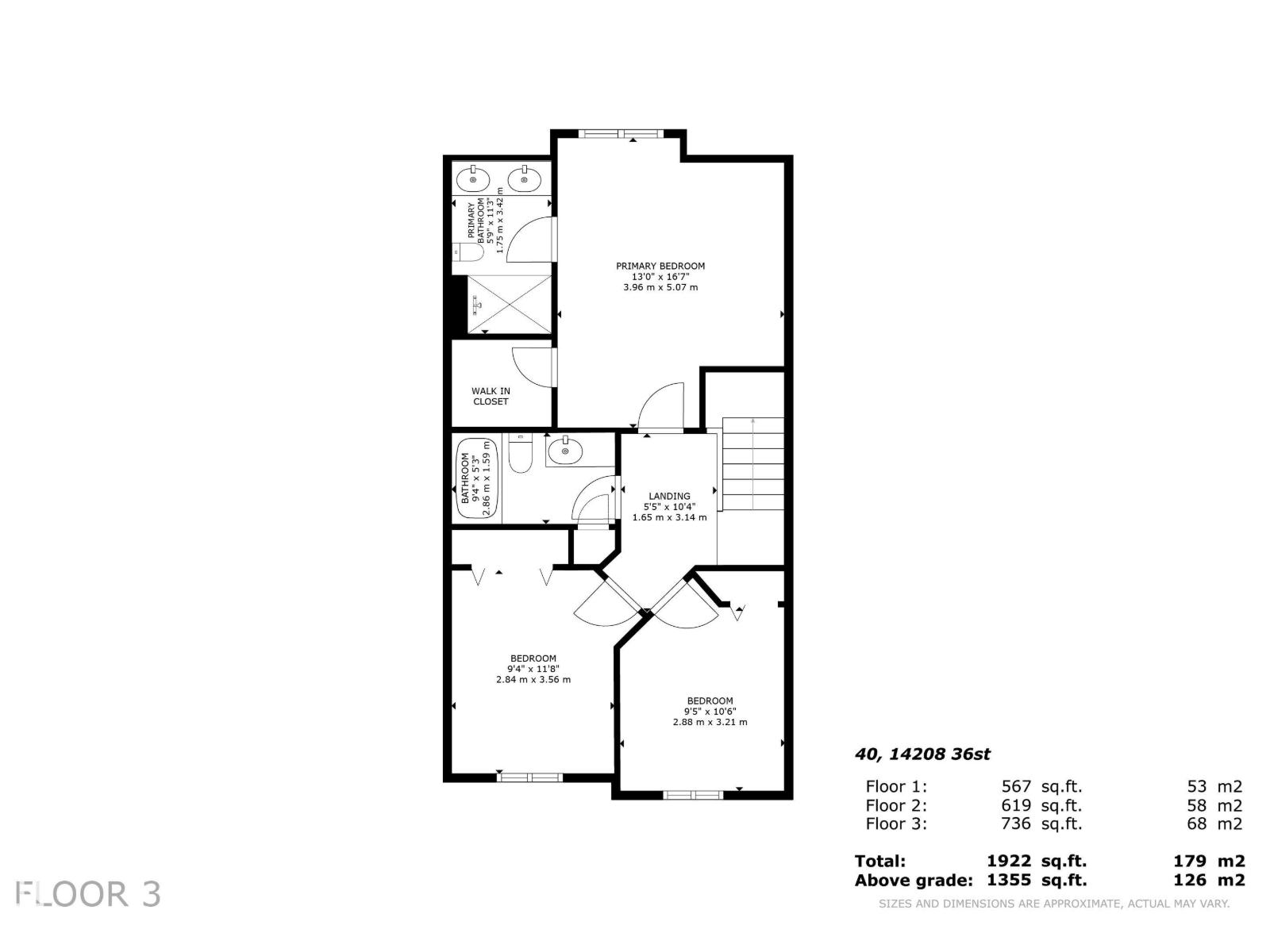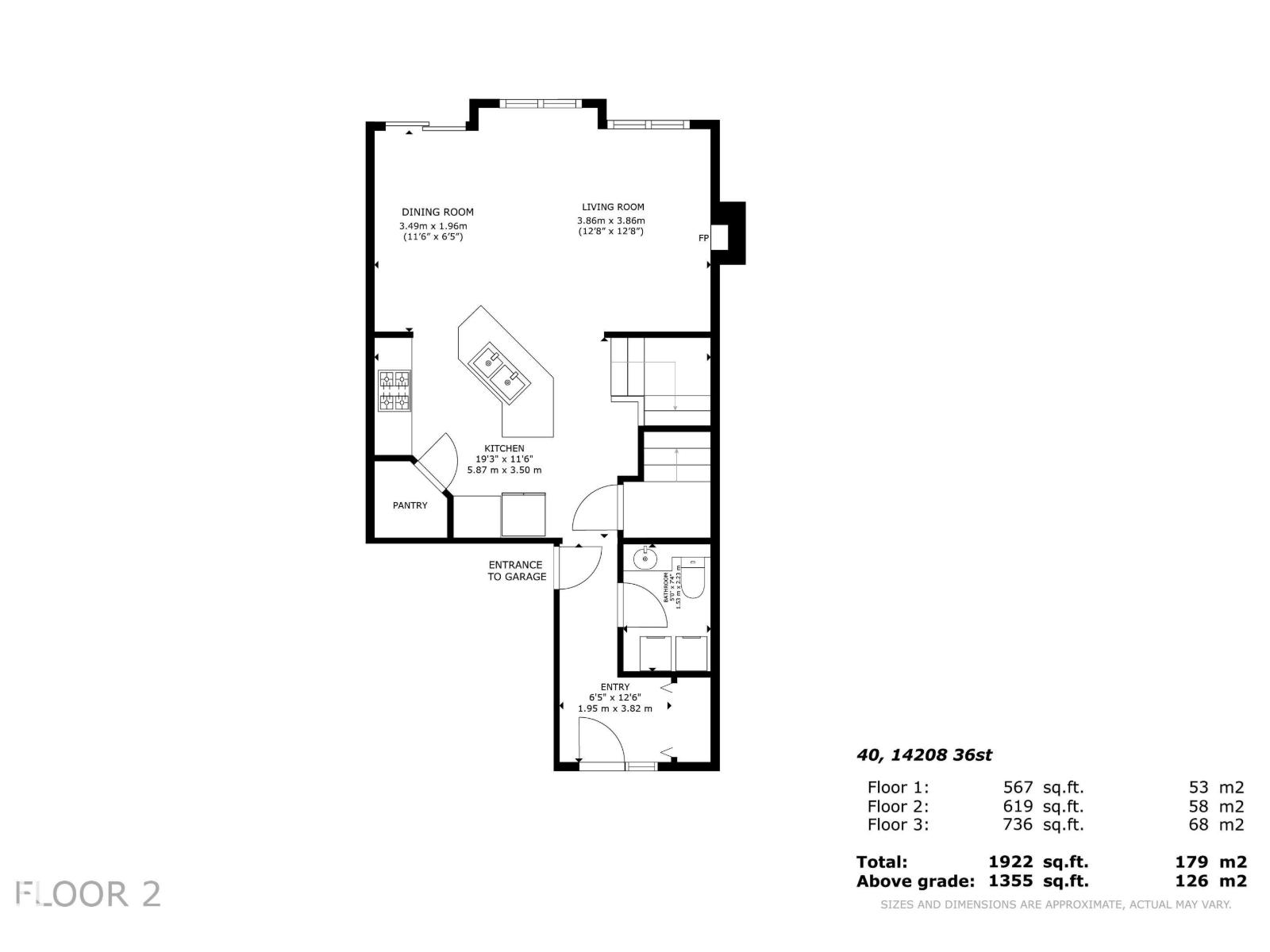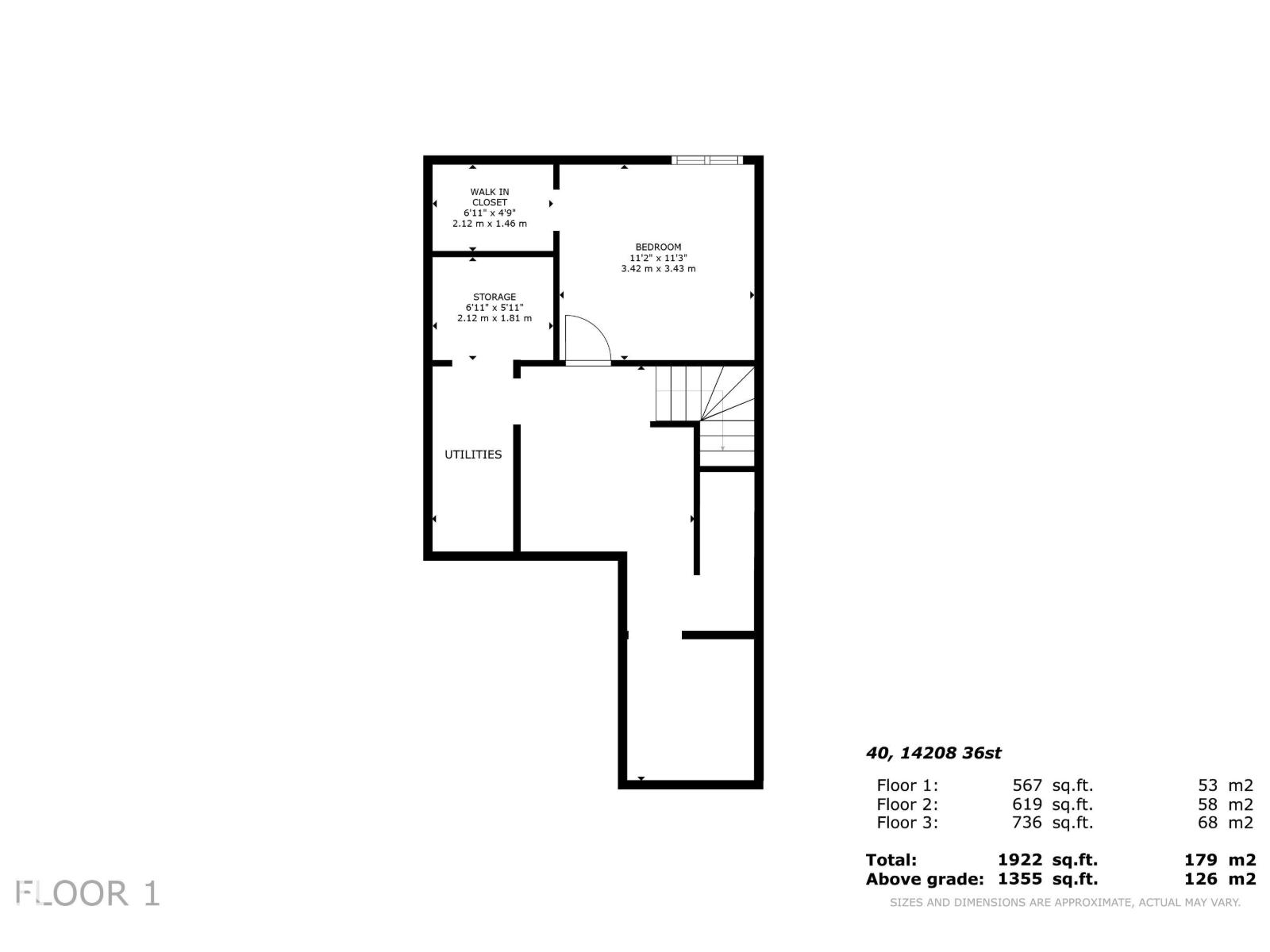#40 14208 36 St Nw Edmonton, Alberta T5Y 0E4
$344,900Maintenance, Exterior Maintenance, Insurance, Landscaping, Other, See Remarks, Property Management
$165.56 Monthly
Maintenance, Exterior Maintenance, Insurance, Landscaping, Other, See Remarks, Property Management
$165.56 MonthlyWelcome home! This 4 bedroom 2.5 bathroom unit will surely impress. The bright and open layout features a massive living room and plenty of windows for natural light. The sliding patio doors lead to the DECK and FULLY FENCED YARD. The beautiful kitchen has brand new chefs block counter top. The main floor includes a spacious entry and a half bath. Upstairs, you'll find a main bathroom, and three large bedrooms including the massive primary suite with WALK-IN-CLOSET, and 4 pc. ENSUITE with dual vanities. The exterior is full of charm and character. Consisting of a welcoming front porch, stone accents, and a single attached garage with high ceilings. For guests, VISITOR PARKING is just right out front. This complex has extremely LOW CONDO FEES. Located in the heart of Northeast Edmonton. Close to shopping, public transportation, schools and the Clareview Rec Center. (id:42336)
Property Details
| MLS® Number | E4462658 |
| Property Type | Single Family |
| Neigbourhood | Clareview Town Centre |
| Features | Flat Site, No Back Lane, No Animal Home, No Smoking Home |
| Parking Space Total | 2 |
| Structure | Deck |
Building
| Bathroom Total | 3 |
| Bedrooms Total | 4 |
| Appliances | Dishwasher, Dryer, Fan, Garage Door Opener Remote(s), Garage Door Opener, Microwave, Refrigerator, Stove, Washer, Window Coverings |
| Basement Development | Partially Finished |
| Basement Type | Full (partially Finished) |
| Constructed Date | 2006 |
| Construction Style Attachment | Semi-detached |
| Fire Protection | Smoke Detectors |
| Half Bath Total | 1 |
| Heating Type | Forced Air |
| Stories Total | 2 |
| Size Interior | 1356 Sqft |
| Type | Duplex |
Parking
| Attached Garage |
Land
| Acreage | No |
| Fence Type | Fence |
| Size Irregular | 237.86 |
| Size Total | 237.86 M2 |
| Size Total Text | 237.86 M2 |
Rooms
| Level | Type | Length | Width | Dimensions |
|---|---|---|---|---|
| Lower Level | Bedroom 4 | 11'2" x 11'3" | ||
| Main Level | Living Room | 12'8" x 12'8" | ||
| Main Level | Dining Room | Measurements not available | ||
| Main Level | Kitchen | Measurements not available | ||
| Upper Level | Primary Bedroom | 13' x 16'7" | ||
| Upper Level | Bedroom 2 | 9'4" x 11'8" | ||
| Upper Level | Bedroom 3 | 9'5" x 10'6" |
https://www.realtor.ca/real-estate/29005872/40-14208-36-st-nw-edmonton-clareview-town-centre
Interested?
Contact us for more information
Steven J. Lozeron
Associate


