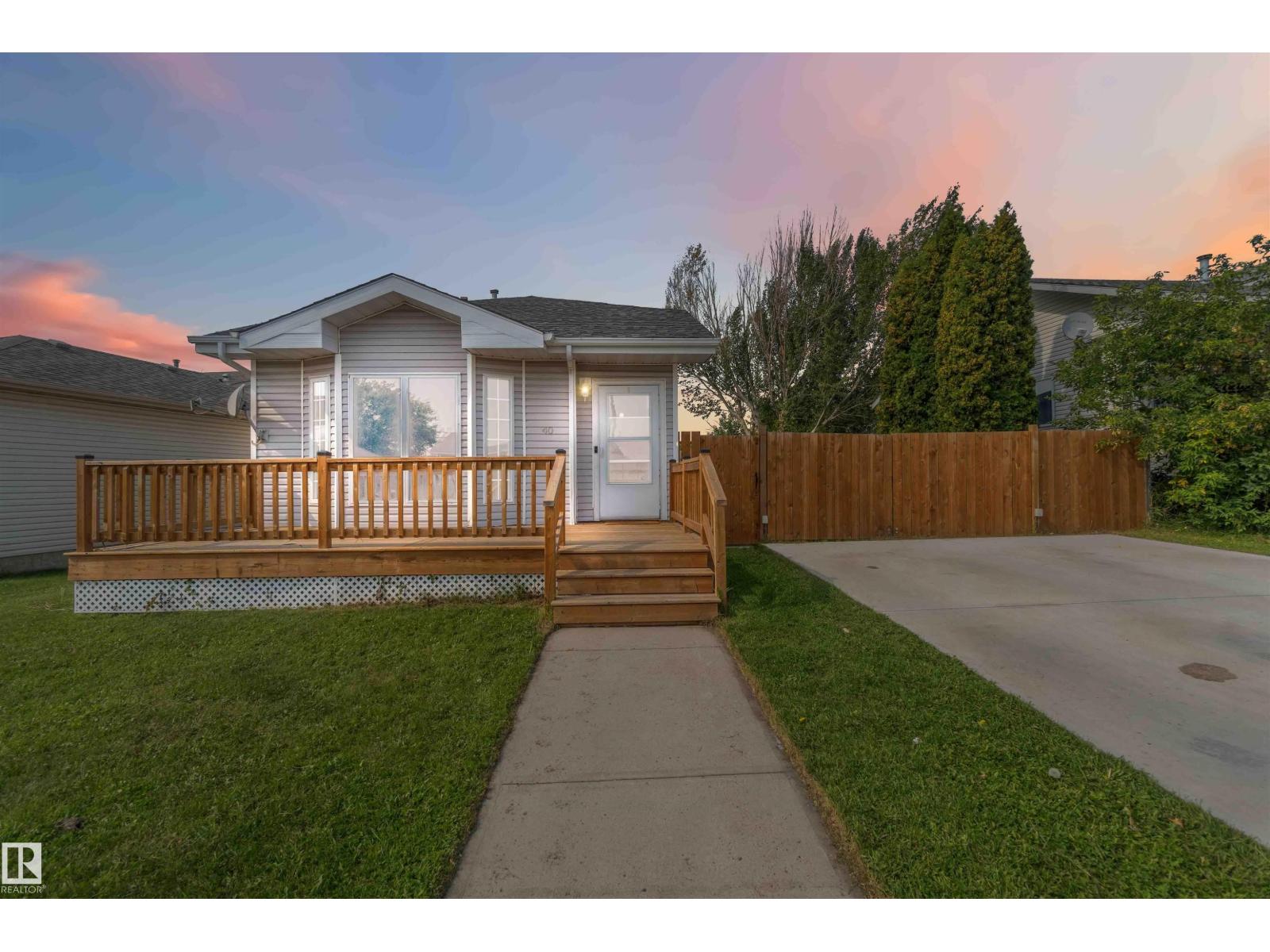40 Lunnon Dr Gibbons, Alberta T0A 1N0
$329,900
This 1135 sq ft 3-level split sits on a large lot, perfect for an oversized garage with front drive or back access. Inside, you’ll find 3 bedrooms plus a den that could serve as a 4th. The bright living room features vaulted ceilings and a bay window filling the space with natural light. Step up to the dining area with views of your private side yard, right off a well-planned kitchen. The impressive primary suite includes a full 4-pc ensuite and his & hers closets with organizers. Downstairs offers a cozy family room with gas fireplace, a large laundry room, and plenty of storage. Big basement windows bring in even more light. Just a minute’s walk to a pond and natural reserve! With a few personal touches, this charming home could be yours—come see for yourself! Some pictures are virtually stages (id:42336)
Property Details
| MLS® Number | E4456108 |
| Property Type | Single Family |
| Neigbourhood | Gibbons |
| Amenities Near By | Schools |
| Features | Flat Site, Closet Organizers, No Smoking Home |
| Structure | Deck |
Building
| Bathroom Total | 2 |
| Bedrooms Total | 4 |
| Amenities | Ceiling - 9ft |
| Appliances | Dryer, Refrigerator, Storage Shed, Stove, Washer, Window Coverings |
| Basement Development | Finished |
| Basement Type | Full (finished) |
| Constructed Date | 1991 |
| Construction Style Attachment | Detached |
| Cooling Type | Central Air Conditioning |
| Heating Type | Forced Air |
| Size Interior | 1130 Sqft |
| Type | House |
Land
| Acreage | No |
| Fence Type | Cross Fenced, Fence |
| Land Amenities | Schools |
| Size Irregular | 571.35 |
| Size Total | 571.35 M2 |
| Size Total Text | 571.35 M2 |
Rooms
| Level | Type | Length | Width | Dimensions |
|---|---|---|---|---|
| Basement | Family Room | 11.4 m | 13.4 m | 11.4 m x 13.4 m |
| Basement | Bedroom 3 | 11.2 m | 7.4 m | 11.2 m x 7.4 m |
| Basement | Bedroom 4 | 11.2 m | 9.9 m | 11.2 m x 9.9 m |
| Main Level | Living Room | 11.8 m | 19.2 m | 11.8 m x 19.2 m |
| Upper Level | Dining Room | 8.2 m | 9 m | 8.2 m x 9 m |
| Upper Level | Kitchen | 9.4 m | 11 m | 9.4 m x 11 m |
| Upper Level | Primary Bedroom | 12.3 m | 19.5 m | 12.3 m x 19.5 m |
| Upper Level | Bedroom 2 | 9.8 m | 10.6 m | 9.8 m x 10.6 m |
https://www.realtor.ca/real-estate/28815720/40-lunnon-dr-gibbons-gibbons
Interested?
Contact us for more information
Carl Rivest-Marier
Associate
(780) 460-2205

203-45 St. Thomas St
St Albert, Alberta T8N 6Z1
(780) 458-5595
(780) 460-2205































































