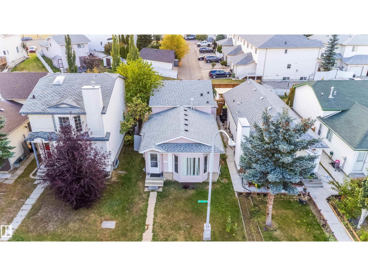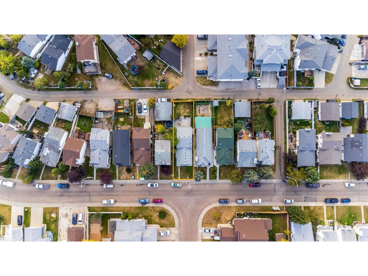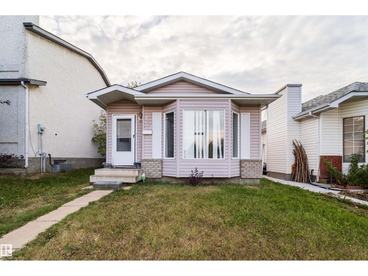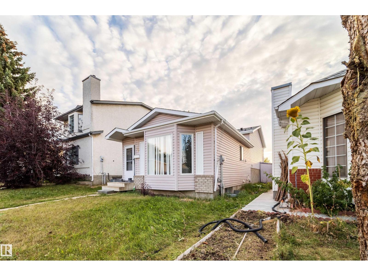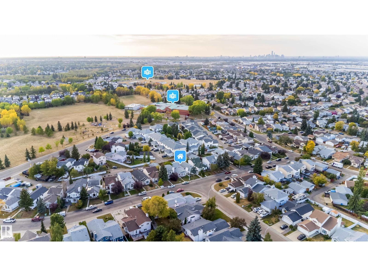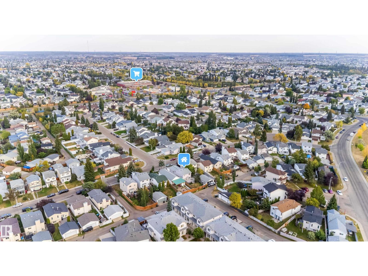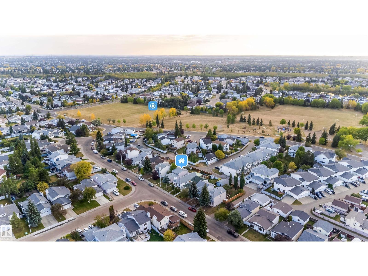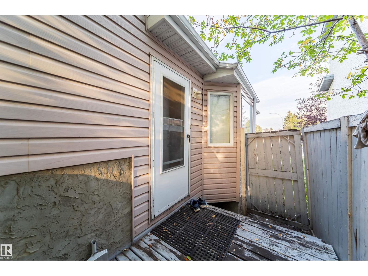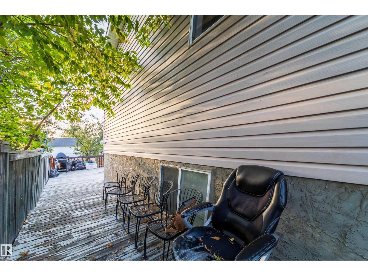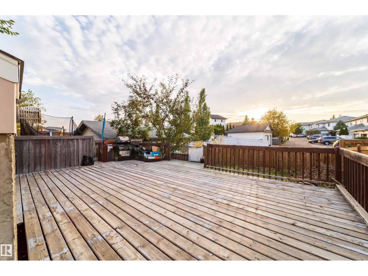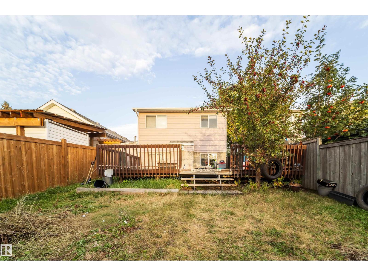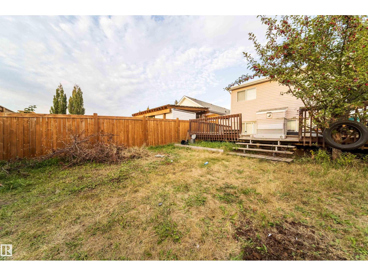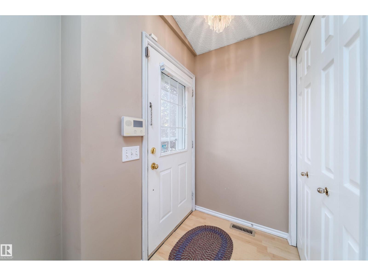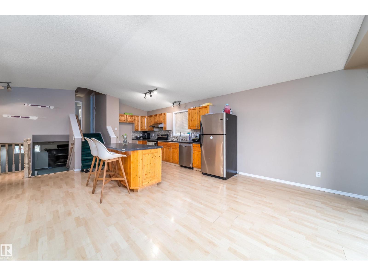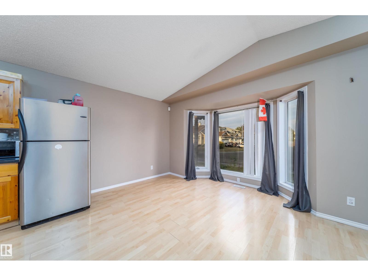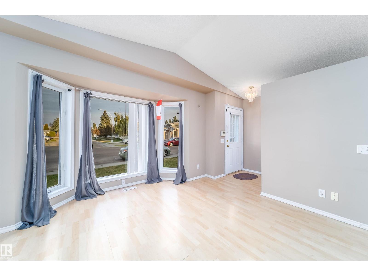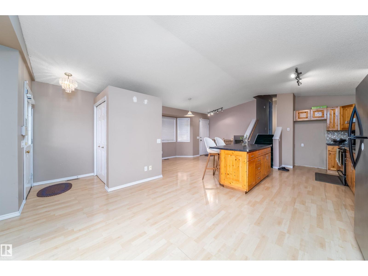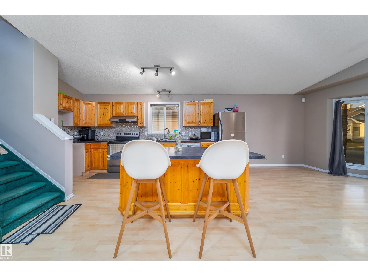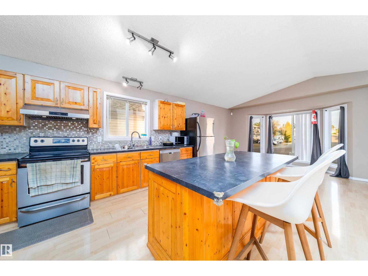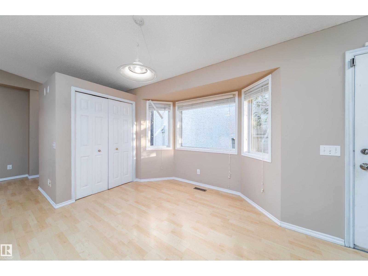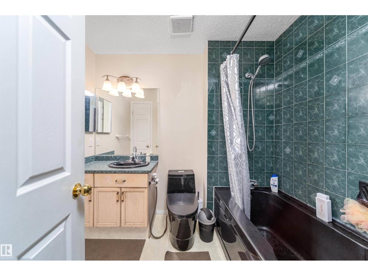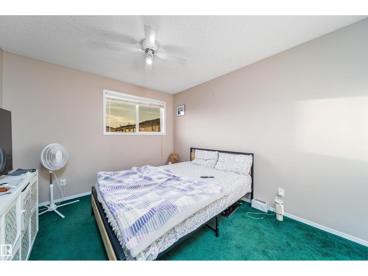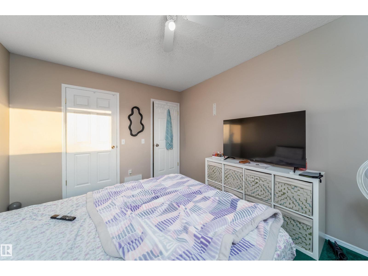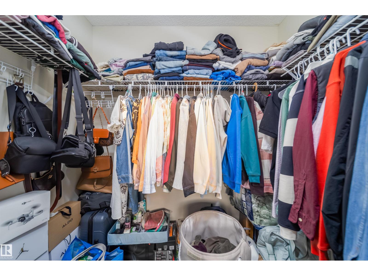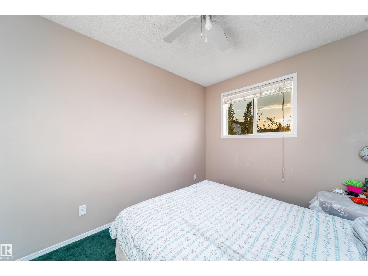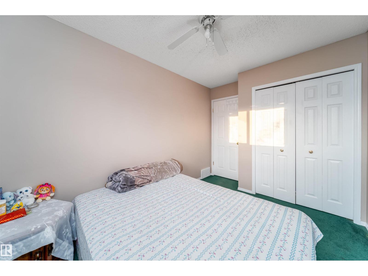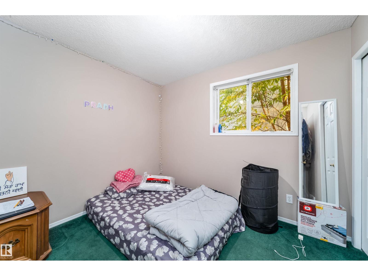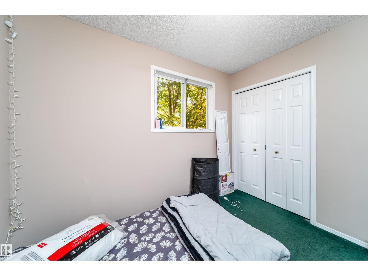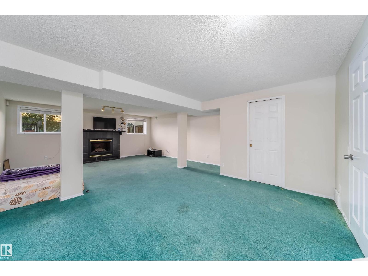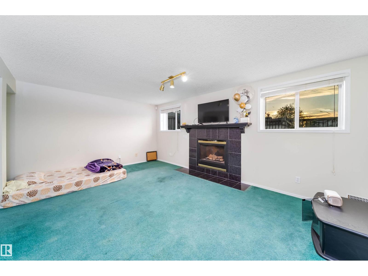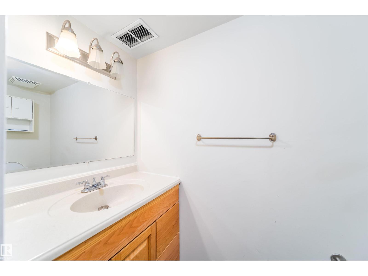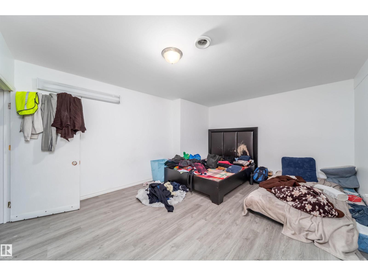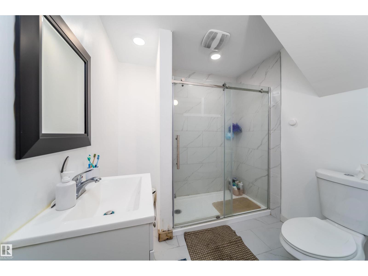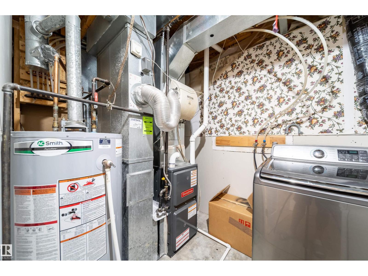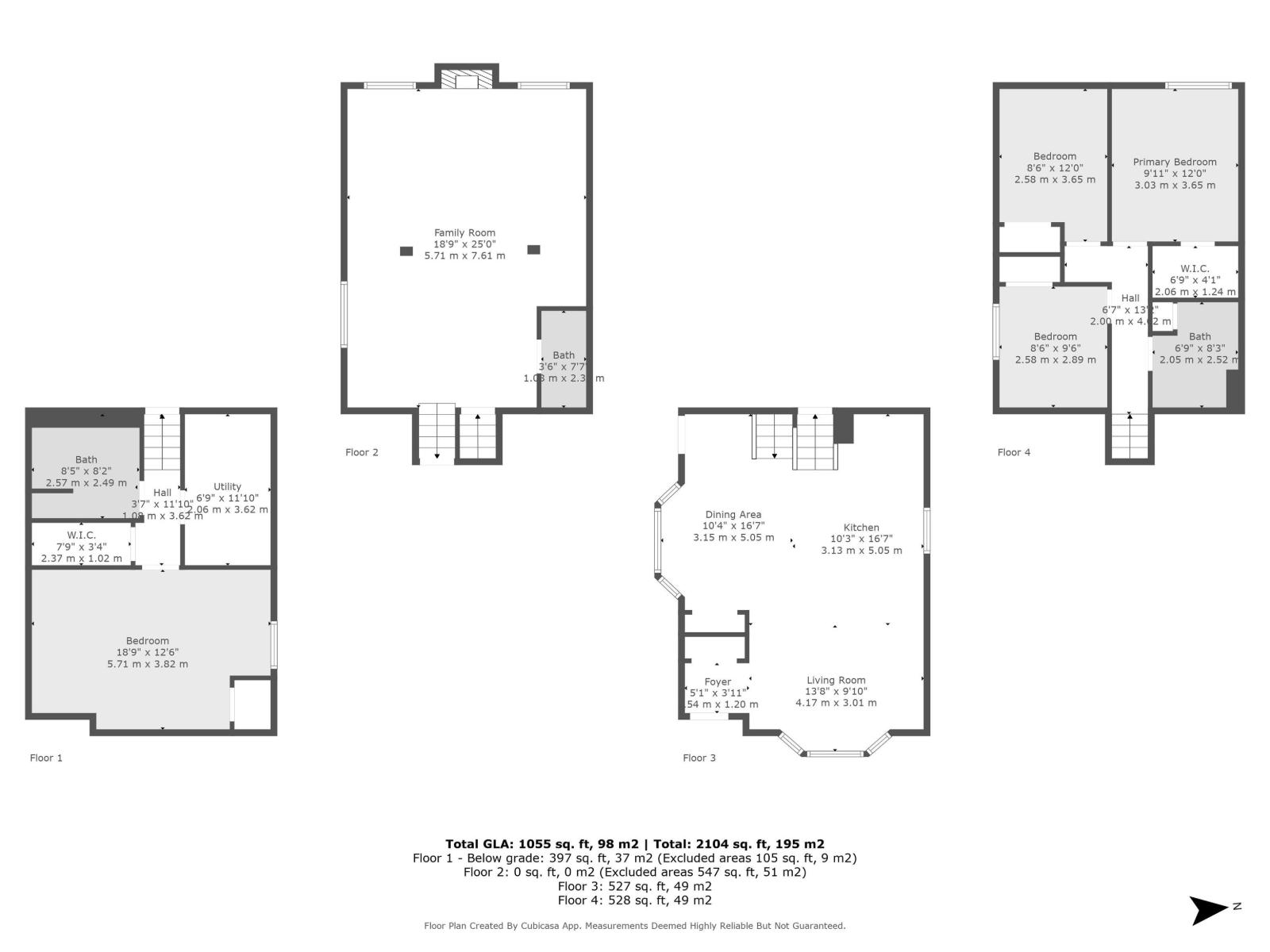4004 37 St Nw Edmonton, Alberta T6L 6M8
$399,999
Stunning 4-level split with a **fully finished basement**, 2.5 baths and ~$25,000 in tasteful renovations. Bright, open main floor showcases a huge **bay window** and **vaulted ceiling** over a large kitchen with central island, stainless steel appliances, abundant maple cabinets, beautiful backsplash and durable laminate flooring. Recent mechanicals: roof 2 years, hot water tank, furnace 1 year. Lower level offers a **new full bathroom with standing shower**, an oversized bedroom and a **massive family/media room with a cozy gas fireplace**. Outside features a **new fence and extended side deck** — perfect for entertaining. Walking distance to schools, shopping and parks, with quick access to Whitemud Drive and Anthony Henday. A turnkey family home you’ll love! (id:42336)
Property Details
| MLS® Number | E4458845 |
| Property Type | Single Family |
| Neigbourhood | Kiniski Gardens |
| Amenities Near By | Playground, Schools, Shopping |
| Features | Lane |
| Structure | Deck |
Building
| Bathroom Total | 3 |
| Bedrooms Total | 4 |
| Appliances | Dishwasher, Dryer, Fan, Hood Fan, Refrigerator, Stove, Washer |
| Basement Development | Finished |
| Basement Type | Full (finished) |
| Ceiling Type | Vaulted |
| Constructed Date | 1997 |
| Construction Style Attachment | Detached |
| Fire Protection | Smoke Detectors |
| Fireplace Fuel | Gas |
| Fireplace Present | Yes |
| Fireplace Type | Unknown |
| Half Bath Total | 1 |
| Heating Type | Forced Air |
| Size Interior | 1055 Sqft |
| Type | House |
Parking
| No Garage |
Land
| Acreage | No |
| Fence Type | Fence |
| Land Amenities | Playground, Schools, Shopping |
| Size Irregular | 306.15 |
| Size Total | 306.15 M2 |
| Size Total Text | 306.15 M2 |
Rooms
| Level | Type | Length | Width | Dimensions |
|---|---|---|---|---|
| Lower Level | Family Room | Measurements not available | ||
| Lower Level | Bedroom 4 | 18'9"*12'6" | ||
| Lower Level | Laundry Room | Measurements not available | ||
| Main Level | Living Room | 13'8"*9'10" | ||
| Main Level | Dining Room | Measurements not available | ||
| Main Level | Kitchen | 10'3"*16'7" | ||
| Upper Level | Primary Bedroom | 9'11"*12' | ||
| Upper Level | Bedroom 2 | 8'6"*12' | ||
| Upper Level | Bedroom 3 | 8'6"*9'6" |
https://www.realtor.ca/real-estate/28893449/4004-37-st-nw-edmonton-kiniski-gardens
Interested?
Contact us for more information

. Dhanvir Singh
Associate
www.tiktok.com/@dhanvirsinghgoraya
https://instagram.com/dhanvirsingh_2103?igshid=OGQ5ZDc2ODk2ZA==
https://www.youtube.com/embed/PTQFPpU3xJs

201-11823 114 Ave Nw
Edmonton, Alberta T5G 2Y6
(780) 705-5393
(780) 705-5392
www.liveinitia.ca/

Aman Tiwari
Associate

201-11823 114 Ave Nw
Edmonton, Alberta T5G 2Y6
(780) 705-5393
(780) 705-5392
www.liveinitia.ca/


