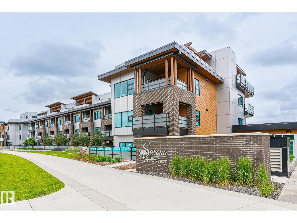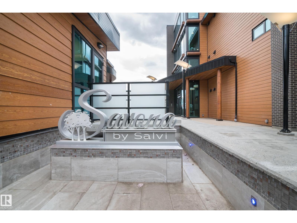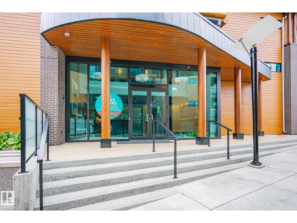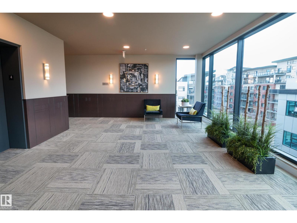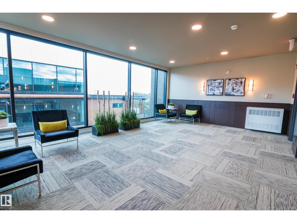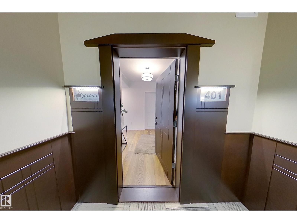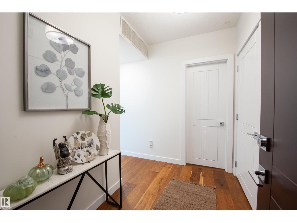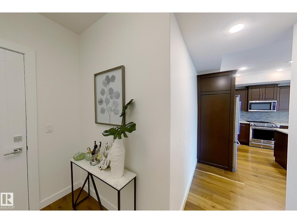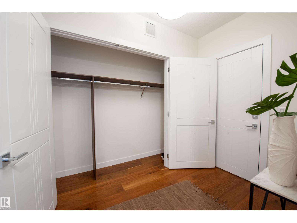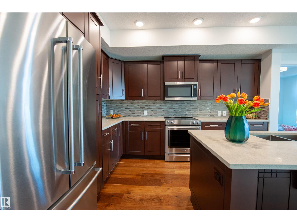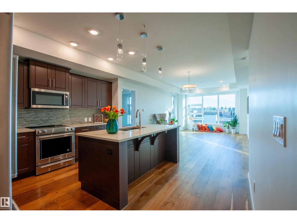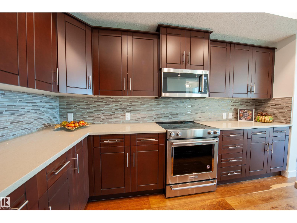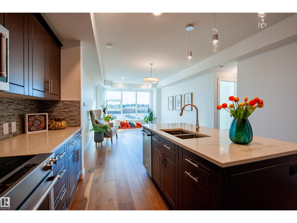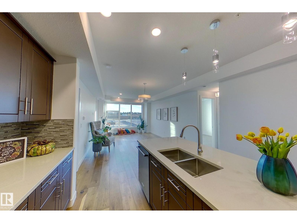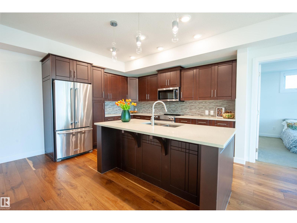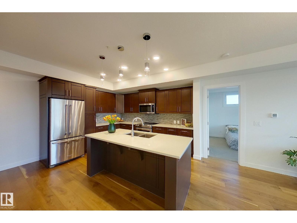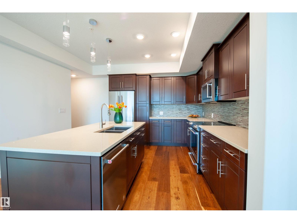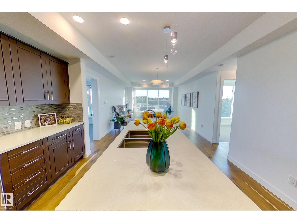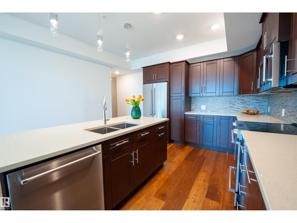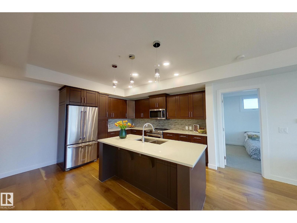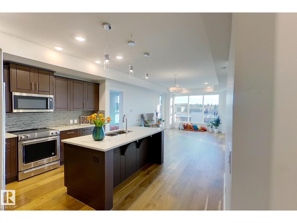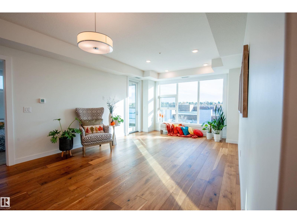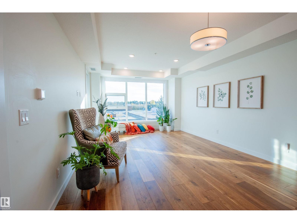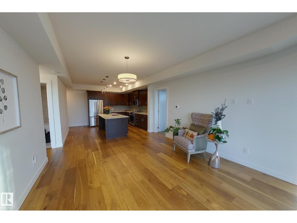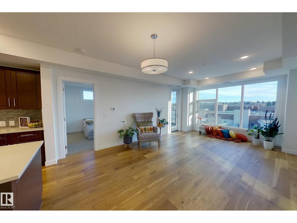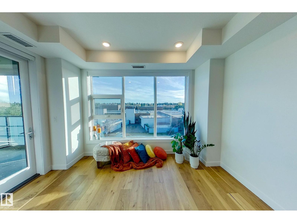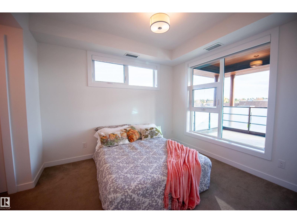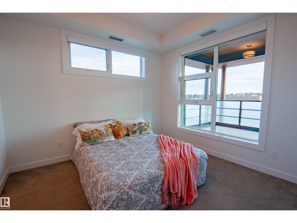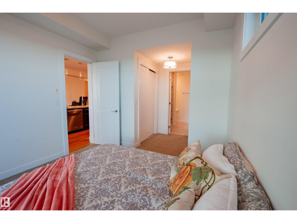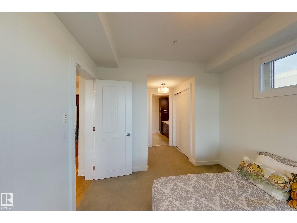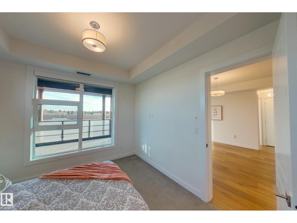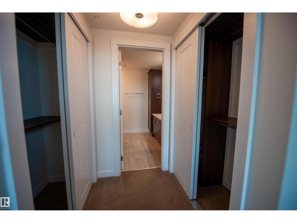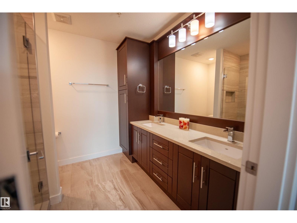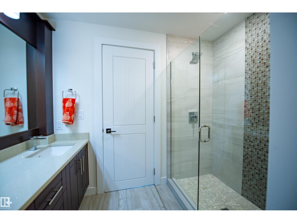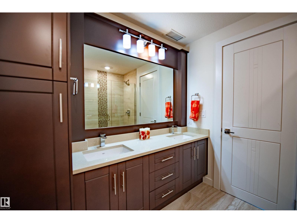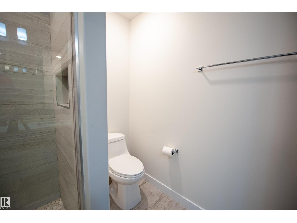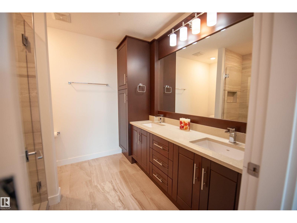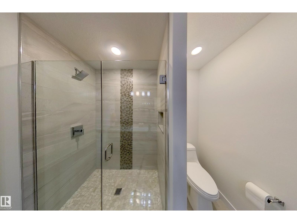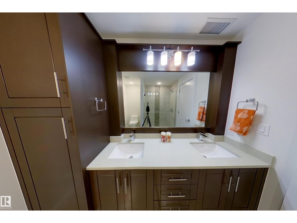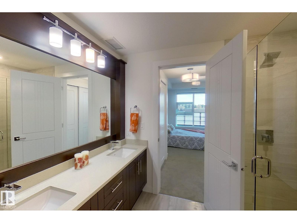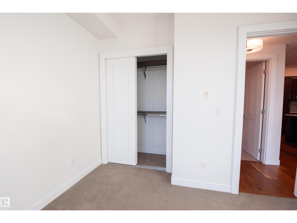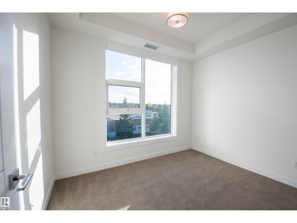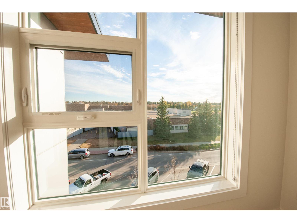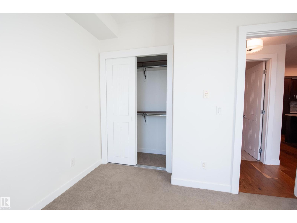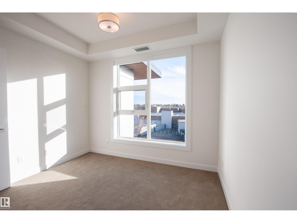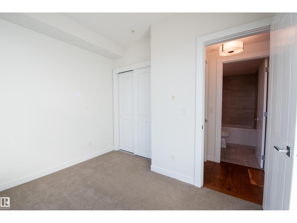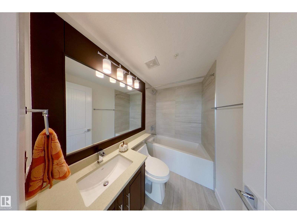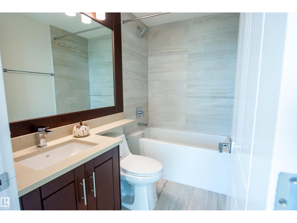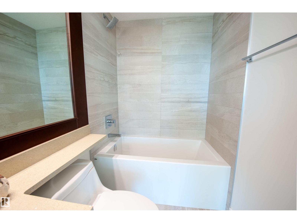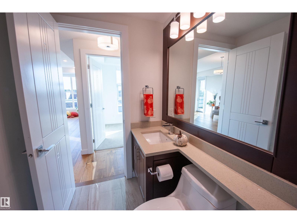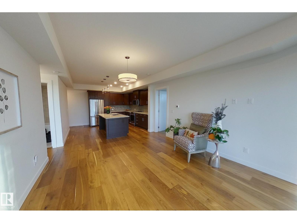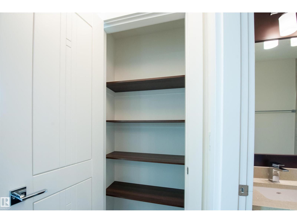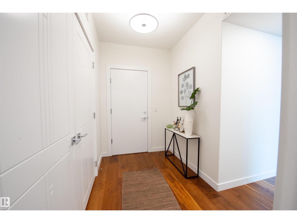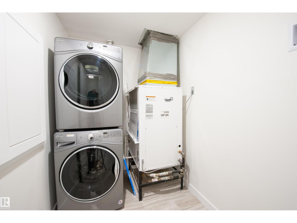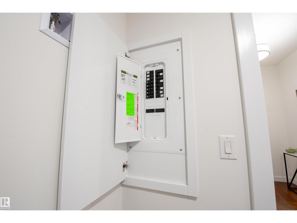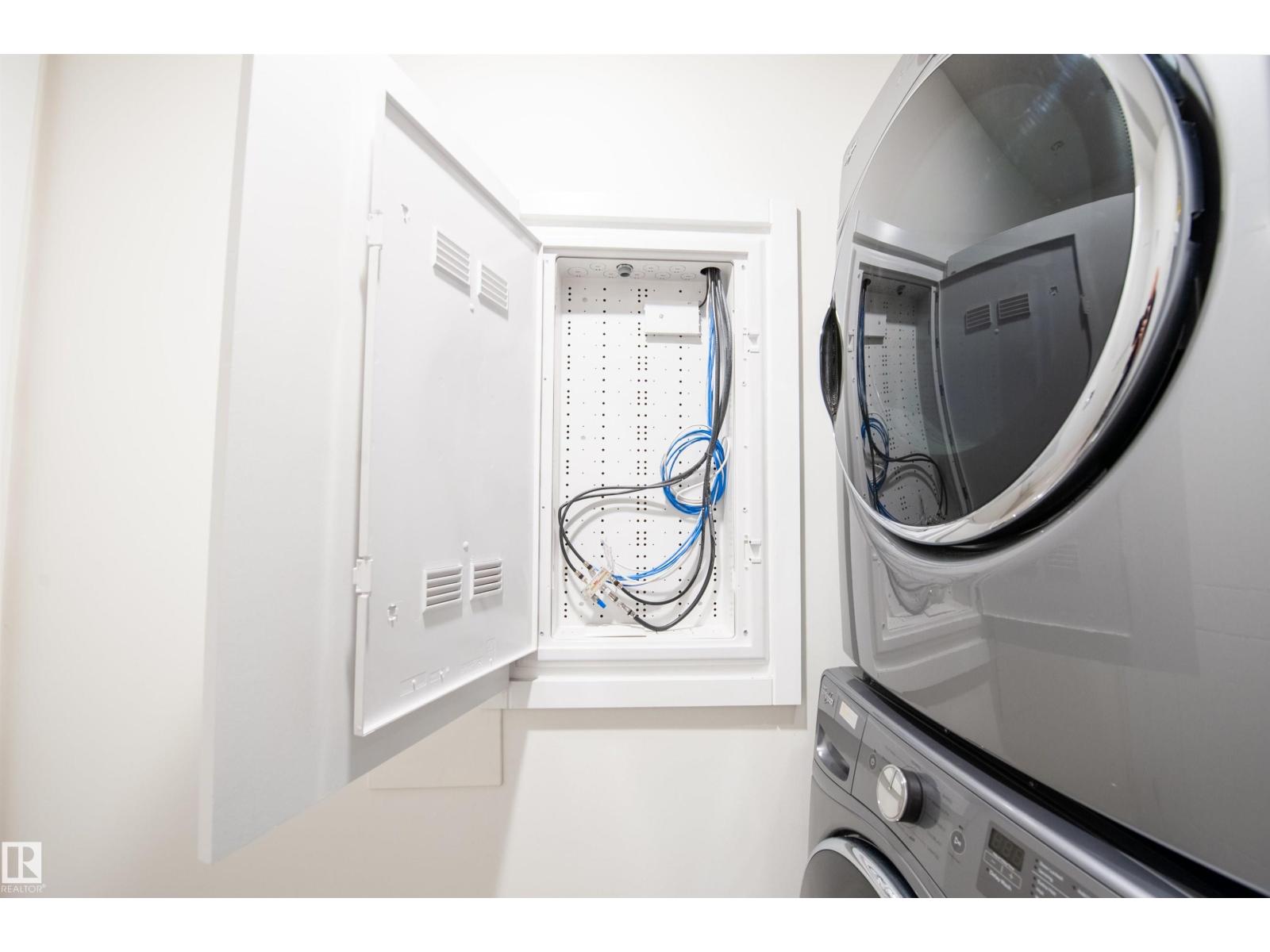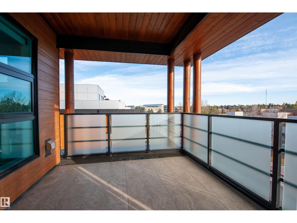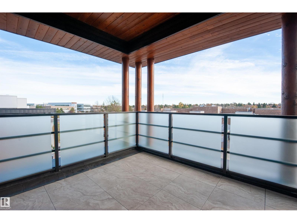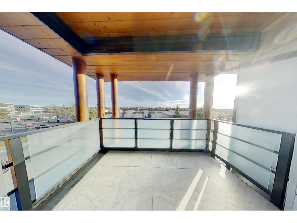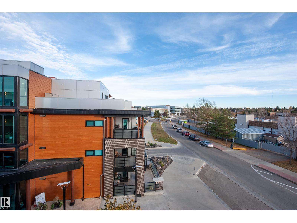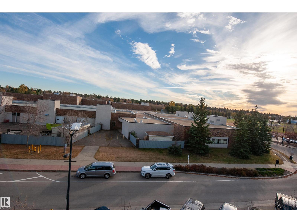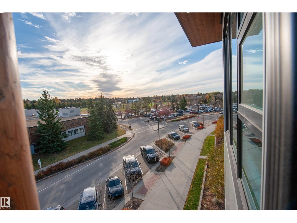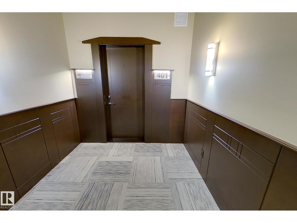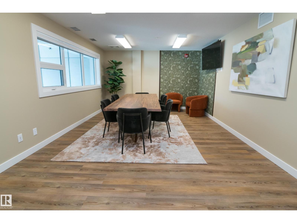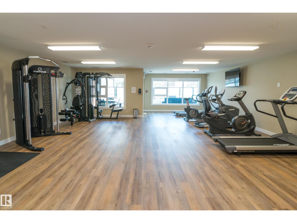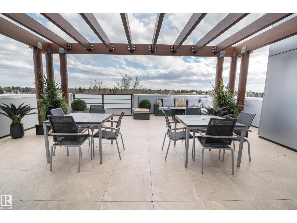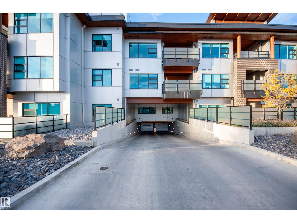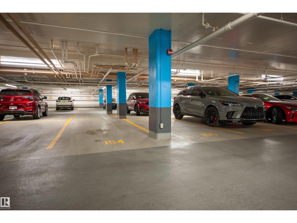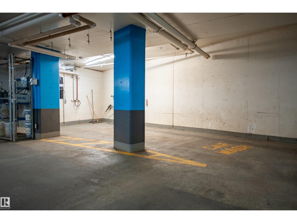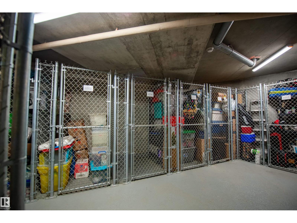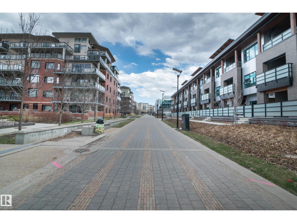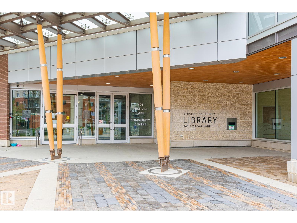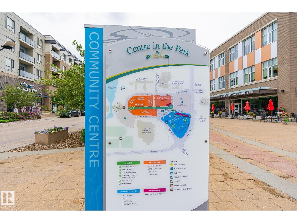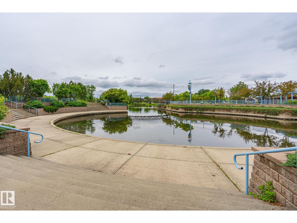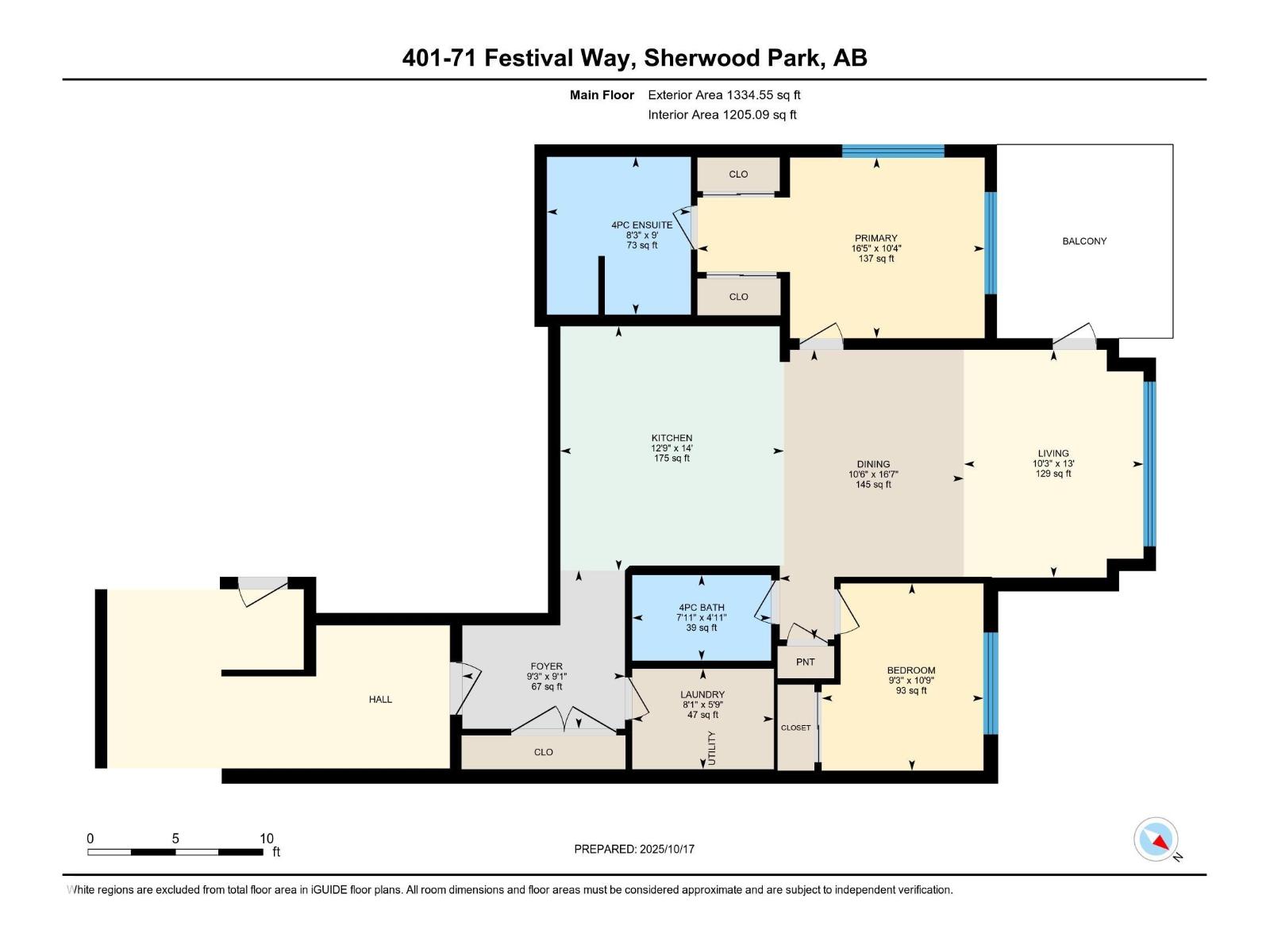#401 71 Festival Wy Sherwood Park, Alberta T8A 4Z1
$557,000Maintenance, Exterior Maintenance, Heat, Insurance, Property Management, Other, See Remarks, Water
$560.98 Monthly
Maintenance, Exterior Maintenance, Heat, Insurance, Property Management, Other, See Remarks, Water
$560.98 MonthlyLive the Good Life in Centre in the Park! Set in an elegant, modern building surrounded by shops, cafés, and greenspace, this penthouse 2-bedroom, 2-bath condo offers 1,200 sq. ft. of contemporary comfort and style. Built with luxury materials and unmatched craftsmanship, this residence stands apart from anything else in Sherwood Park. The open floor plan features a sleek kitchen with quartz counters, stainless steel appliances, and rich cabinetry flowing into a spacious living area with hardwood-tone floors and large windows. Step onto the covered balcony for peaceful, tree-lined views. The primary suite includes a private 4-piece ensuite and generous closet space, while the second bedroom and full bath add flexibility. Enjoy two titled underground parking stalls, assigned parkade storage, and access to premium amenities — a fitness centre with patio, car wash, and rooftop terrace. Visit REALTOR® website for more info. *Some photos are virtually staged* (id:42336)
Open House
This property has open houses!
1:00 pm
Ends at:4:00 pm
1:00 pm
Ends at:4:00 pm
Property Details
| MLS® Number | E4462592 |
| Property Type | Single Family |
| Neigbourhood | Centre In The Park |
| Amenities Near By | Golf Course, Playground, Public Transit, Schools, Shopping |
| Community Features | Public Swimming Pool |
| Features | Park/reserve |
| View Type | Lake View |
Building
| Bathroom Total | 2 |
| Bedrooms Total | 2 |
| Appliances | Dishwasher, Dryer, Microwave Range Hood Combo, Refrigerator, Stove, Washer, Window Coverings |
| Basement Type | None |
| Constructed Date | 2017 |
| Heating Type | Coil Fan |
| Size Interior | 1205 Sqft |
| Type | Apartment |
Parking
| Stall | |
| Underground |
Land
| Acreage | No |
| Land Amenities | Golf Course, Playground, Public Transit, Schools, Shopping |
Rooms
| Level | Type | Length | Width | Dimensions |
|---|---|---|---|---|
| Main Level | Living Room | 3.97 m | 3.13 m | 3.97 m x 3.13 m |
| Main Level | Dining Room | 5.05 m | 3.21 m | 5.05 m x 3.21 m |
| Main Level | Kitchen | 4.26 m | 3.89 m | 4.26 m x 3.89 m |
| Main Level | Primary Bedroom | 3.15 m | 5 m | 3.15 m x 5 m |
| Main Level | Bedroom 2 | 3.26 m | 2.82 m | 3.26 m x 2.82 m |
| Main Level | Laundry Room | 1.75 m | 2.47 m | 1.75 m x 2.47 m |
https://www.realtor.ca/real-estate/29004558/401-71-festival-wy-sherwood-park-centre-in-the-park
Interested?
Contact us for more information


