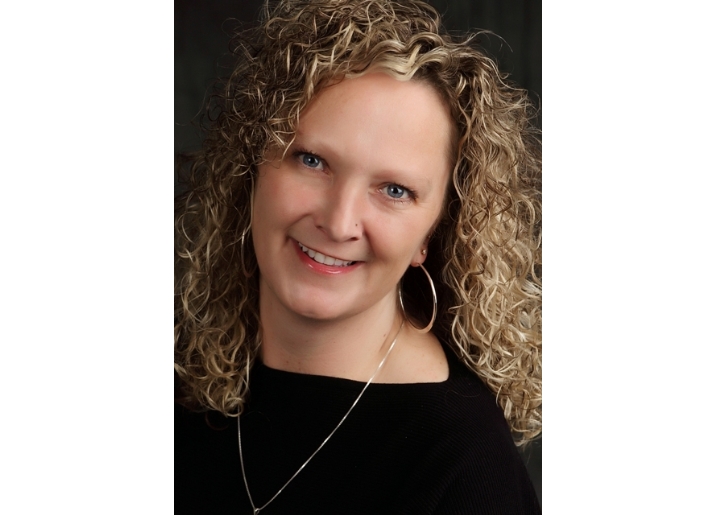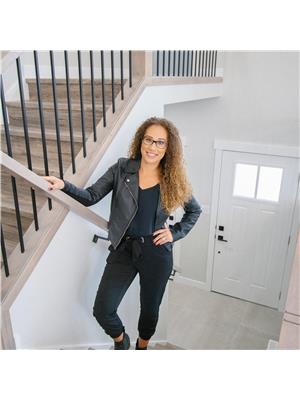4015 41 Av Bonnyville Town, Alberta T9N 1T7
$364,900
Backs onto greenspace, steps from playgrounds, and only two blocks from Lakeshore Drive — this home is all about location! With Bonnyville’s splash park, walking trails, and schools nearby, you’ll love how easy it is. Inside, the main floor offers a spacious living room and dining area, plus a bright kitchen that opens to your private fenced yard with RV gates to alley access and a back deck. Upstairs, three bedrooms include the primary suite with walk-in closet and 3pc ensuite. The fully developed basement is designed for relaxing evenings, featuring a large family room with a wood-burning stove, a fourth bedroom, a 3pc bathroom, and a versatile flex space with a window/laundry area that could easily convert into a fifth bedroom. A double attached garage with direct access into the home gives you plenty of room for storage or projects. Rounding off this home are central A/C, permanent trim lighting, and shingles replaced in 2013. (id:42336)
Property Details
| MLS® Number | E4459441 |
| Property Type | Single Family |
| Neigbourhood | Bonnyville |
| Amenities Near By | Park, Playground |
| Features | Flat Site, Lane, Closet Organizers |
| Structure | Deck |
Building
| Bathroom Total | 3 |
| Bedrooms Total | 4 |
| Amenities | Vinyl Windows |
| Appliances | Dishwasher, Dryer, Garage Door Opener Remote(s), Garage Door Opener, Microwave Range Hood Combo, Storage Shed, Stove, Washer, Window Coverings, See Remarks, Refrigerator |
| Architectural Style | Bi-level |
| Basement Development | Finished |
| Basement Type | Full (finished) |
| Ceiling Type | Vaulted |
| Constructed Date | 2002 |
| Construction Style Attachment | Detached |
| Fireplace Fuel | Wood |
| Fireplace Present | Yes |
| Fireplace Type | Woodstove |
| Heating Type | Forced Air |
| Size Interior | 1180 Sqft |
| Type | House |
Parking
| Attached Garage |
Land
| Acreage | No |
| Fence Type | Fence |
| Land Amenities | Park, Playground |
| Size Irregular | 613.16 |
| Size Total | 613.16 M2 |
| Size Total Text | 613.16 M2 |
Rooms
| Level | Type | Length | Width | Dimensions |
|---|---|---|---|---|
| Basement | Family Room | Measurements not available | ||
| Basement | Bedroom 4 | Measurements not available | ||
| Main Level | Living Room | Measurements not available | ||
| Main Level | Dining Room | Measurements not available | ||
| Main Level | Kitchen | Measurements not available | ||
| Main Level | Primary Bedroom | Measurements not available | ||
| Main Level | Bedroom 2 | Measurements not available | ||
| Main Level | Bedroom 3 | Measurements not available |
https://www.realtor.ca/real-estate/28912563/4015-41-av-bonnyville-town-bonnyville
Interested?
Contact us for more information

Beverley D. Howarth
Associate

5008 50 Ave
Cold Lake, Alberta T9M 1X6
(780) 661-2313

Teneah M. Farris
Associate
https://thehowarthgroup.ca/
https://www.facebook.com/bevandteneahrealtor
https://www.instagram.com/thehowarthgroupcoldlake/

5008 50 Ave
Cold Lake, Alberta T9M 1X6
(780) 661-2313






































