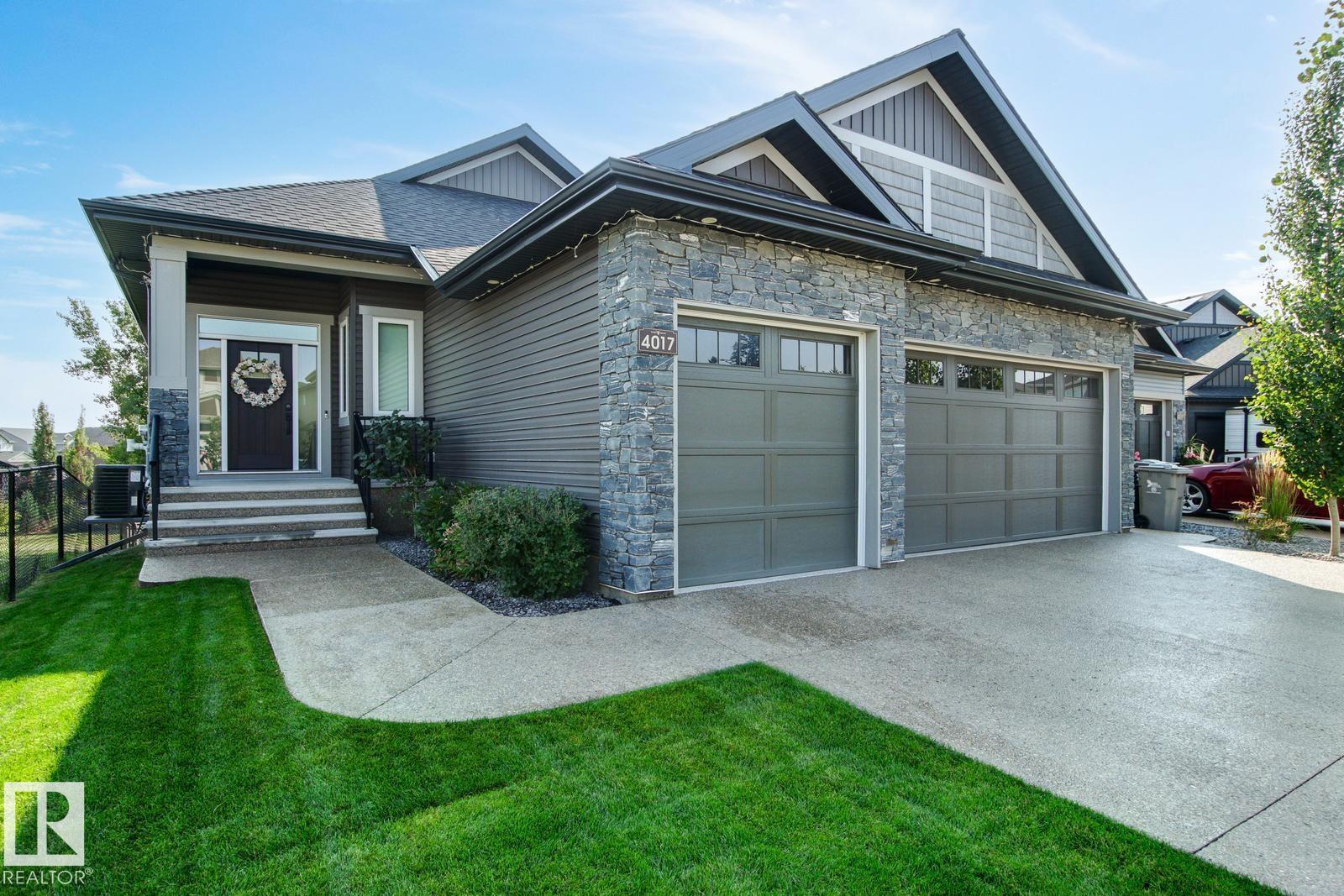4017 46 Av Beaumont, Alberta T4X 2A8
$849,000
Spectacular WALK-OUT bungalow backing on private greenspace & siding walking trail. This 4 yr old home was masterfully built by AR Homes. The open concept Living/Dining/Kitchen offers soaring 10ft ceilings & is flooded w/ natural light from all the windows from the South & East - not to mention the stunning private views. The exquisite kitchen features large eat-up island, quartz counters, abundance of white cabinetry, undercabinet lighting, showstopper 36 gas range plus huge walk-through pantry with standup freezer & microwave. The main level also boasts a stunning Primary Suite w/ an ensuite anyone can relax in. You can also enjoy the added convenience of access to the laundry room through the walk-through closet plus an additional den. The lower level features in-floor heating, 9ft ceilings, a huge rec room with another gas fireplace plus wetbar, 2 large bedrooms, another full bath & den/flex room. The triple attached garage is heated, has polyaspartic floors, drain & cold water faucet. Shows 10+ (id:42336)
Property Details
| MLS® Number | E4459466 |
| Property Type | Single Family |
| Neigbourhood | Forest Heights (Beaumont) |
| Amenities Near By | Airport, Park, Playground, Schools, Shopping |
| Community Features | Lake Privileges, Public Swimming Pool |
| Features | No Back Lane |
| Parking Space Total | 6 |
| Structure | Deck |
| Water Front Type | Waterfront On Lake |
Building
| Bathroom Total | 3 |
| Bedrooms Total | 3 |
| Amenities | Ceiling - 10ft, Ceiling - 9ft |
| Appliances | Dishwasher, Dryer, Freezer, Garage Door Opener Remote(s), Garage Door Opener, Hood Fan, Microwave, Refrigerator, Gas Stove(s), Washer, Water Softener, Window Coverings |
| Architectural Style | Bungalow |
| Basement Development | Finished |
| Basement Features | Walk Out |
| Basement Type | Full (finished) |
| Constructed Date | 2021 |
| Construction Style Attachment | Detached |
| Cooling Type | Central Air Conditioning |
| Fireplace Fuel | Gas |
| Fireplace Present | Yes |
| Fireplace Type | Unknown |
| Half Bath Total | 1 |
| Heating Type | Forced Air, In Floor Heating |
| Stories Total | 1 |
| Size Interior | 1555 Sqft |
| Type | House |
Parking
| Heated Garage | |
| Oversize | |
| Attached Garage |
Land
| Acreage | No |
| Fence Type | Fence |
| Land Amenities | Airport, Park, Playground, Schools, Shopping |
| Size Irregular | 548.13 |
| Size Total | 548.13 M2 |
| Size Total Text | 548.13 M2 |
Rooms
| Level | Type | Length | Width | Dimensions |
|---|---|---|---|---|
| Basement | Bedroom 2 | 3.52 m | 4.6 m | 3.52 m x 4.6 m |
| Basement | Bedroom 3 | 3.54 m | 4.82 m | 3.54 m x 4.82 m |
| Basement | Recreation Room | 7.62 m | 7.67 m | 7.62 m x 7.67 m |
| Basement | Office | 3.45 m | 3.92 m | 3.45 m x 3.92 m |
| Main Level | Living Room | 4.01 m | 6.6 m | 4.01 m x 6.6 m |
| Main Level | Dining Room | 3.94 m | 2.99 m | 3.94 m x 2.99 m |
| Main Level | Kitchen | 4.67 m | 4.2 m | 4.67 m x 4.2 m |
| Main Level | Den | 2.85 m | 3.05 m | 2.85 m x 3.05 m |
| Main Level | Primary Bedroom | 3.76 m | 4.68 m | 3.76 m x 4.68 m |
| Main Level | Pantry | 2.65 m | 2.22 m | 2.65 m x 2.22 m |
| Main Level | Mud Room | 2.86 m | 1.78 m | 2.86 m x 1.78 m |
https://www.realtor.ca/real-estate/28913174/4017-46-av-beaumont-forest-heights-beaumont
Interested?
Contact us for more information

Connie Barnes
Associate
(780) 436-6178
www.homesandgardensrealestate.com/
https://www.linkedin.com/in/connie-barnes-31895592

3659 99 St Nw
Edmonton, Alberta T6E 6K5
(780) 436-1162
(780) 436-6178
Tennille M. Sydor
Associate
(780) 436-6178

3659 99 St Nw
Edmonton, Alberta T6E 6K5
(780) 436-1162
(780) 436-6178














































































