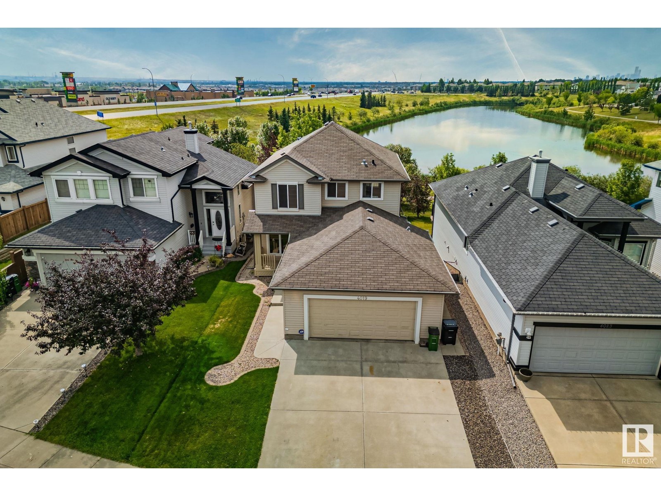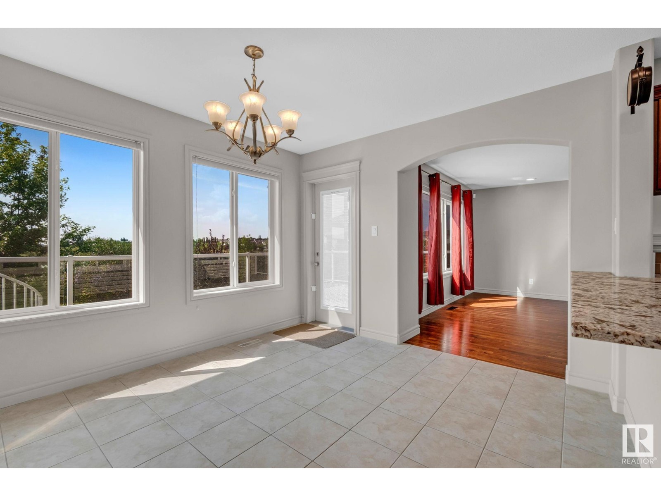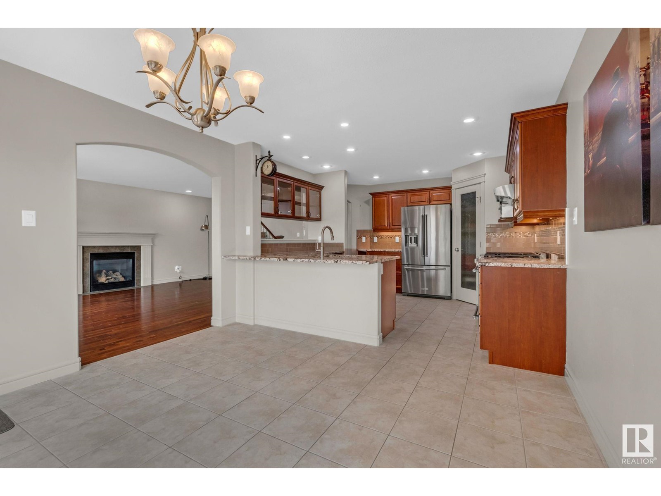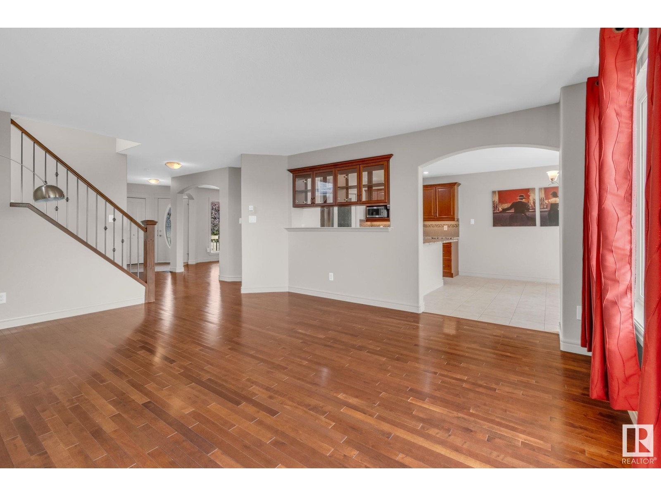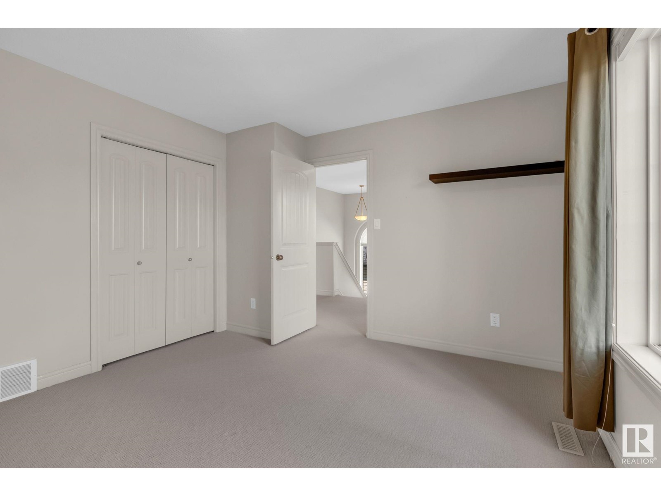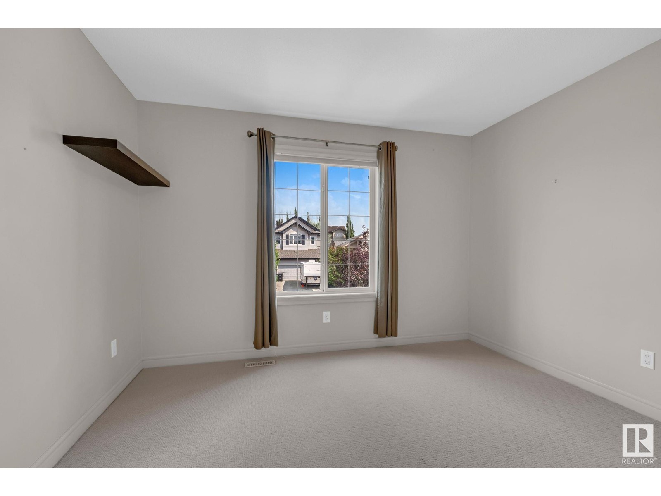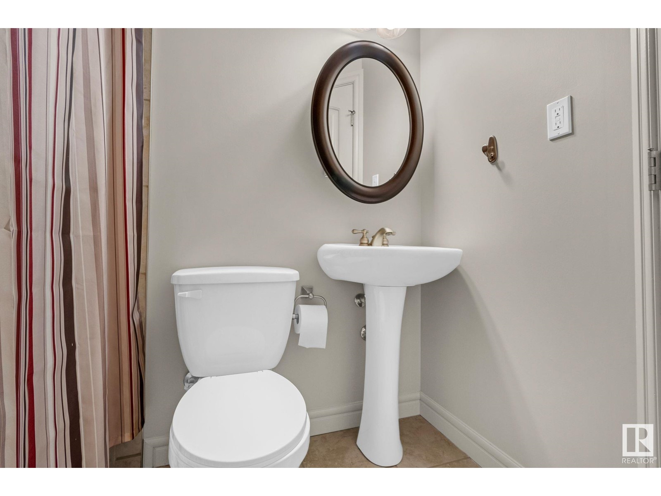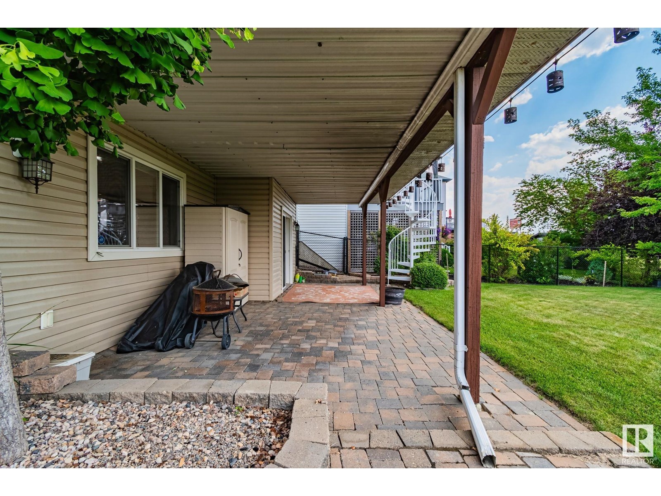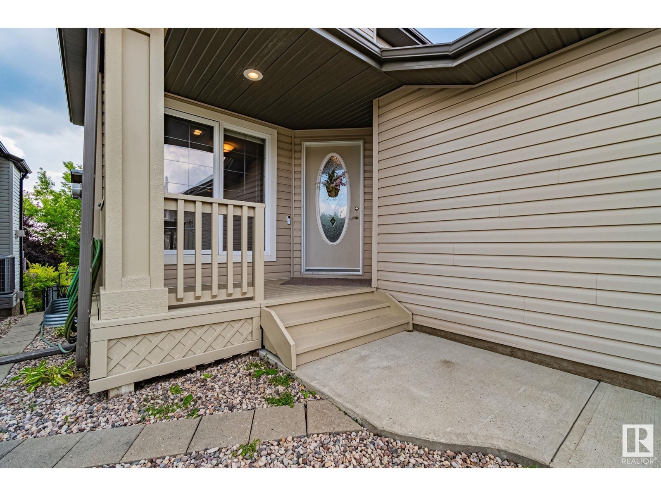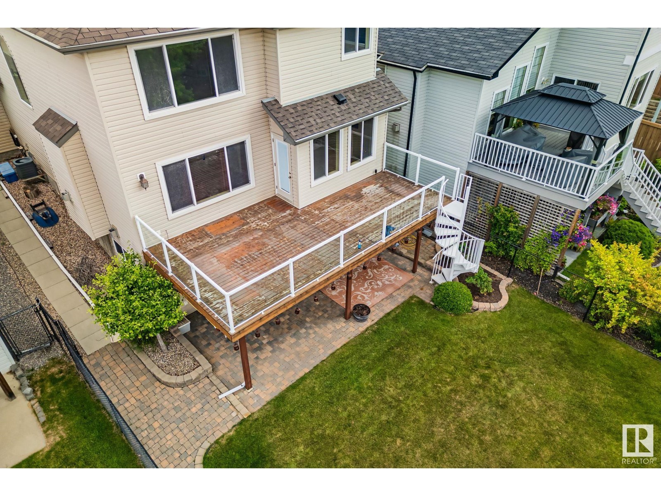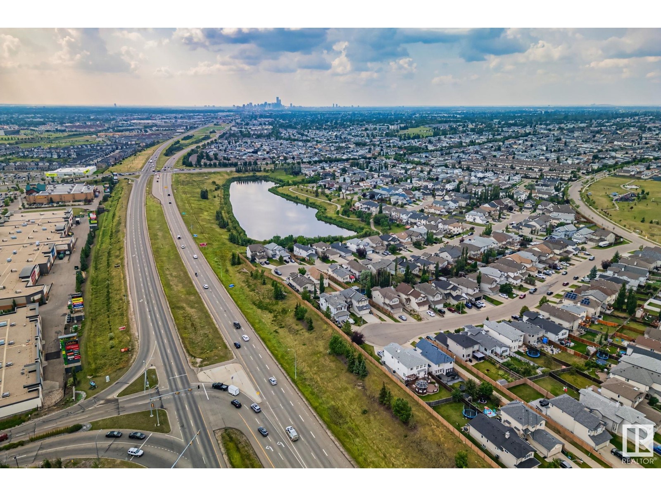4019 157 Av Nw Edmonton, Alberta T5Y 0E1
$594,000
Gorgeous family home located in a quiet cul-de-sac backing the lake in Brintnell. This 2 storey offers 4 bedrooms total, 4 bathrooms, a fully finished walk-out basement, a renovated kitchen complete with granite counter tops and gas stove. stunning cherry hardwood floors in the living room. 3 good sized bedrooms upstairs with the primary offering a full ensuite, and walk in closet. Fantastic yard with patio access from the basement and offering views of the lake from the 2nd level deck. This special home is close to a park and playground, public transport, shopping, and super quick access to the Anthony Henday. Just move in and enjoy for many years to come! (id:42336)
Property Details
| MLS® Number | E4401408 |
| Property Type | Single Family |
| Neigbourhood | Brintnell |
| Amenities Near By | Playground, Public Transit, Schools, Shopping |
| Community Features | Lake Privileges |
| Features | Cul-de-sac, No Back Lane, No Animal Home, No Smoking Home, Environmental Reserve |
| Structure | Deck, Patio(s) |
| View Type | Lake View |
| Water Front Type | Waterfront On Lake |
Building
| Bathroom Total | 4 |
| Bedrooms Total | 4 |
| Appliances | Dishwasher, Dryer, Garage Door Opener Remote(s), Garage Door Opener, Microwave Range Hood Combo, Refrigerator, Stove, Washer, Window Coverings |
| Basement Development | Finished |
| Basement Features | Walk Out |
| Basement Type | Full (finished) |
| Constructed Date | 2006 |
| Construction Style Attachment | Detached |
| Cooling Type | Central Air Conditioning |
| Fire Protection | Smoke Detectors |
| Fireplace Fuel | Gas |
| Fireplace Present | Yes |
| Fireplace Type | Unknown |
| Half Bath Total | 1 |
| Heating Type | Forced Air |
| Stories Total | 2 |
| Size Interior | 1980.5595 Sqft |
| Type | House |
Parking
| Attached Garage |
Land
| Acreage | No |
| Fence Type | Fence |
| Land Amenities | Playground, Public Transit, Schools, Shopping |
| Size Irregular | 512.54 |
| Size Total | 512.54 M2 |
| Size Total Text | 512.54 M2 |
Rooms
| Level | Type | Length | Width | Dimensions |
|---|---|---|---|---|
| Basement | Family Room | 7.9 m | 7.3 m | 7.9 m x 7.3 m |
| Basement | Bedroom 4 | 3.6 m | 3.1 m | 3.6 m x 3.1 m |
| Main Level | Living Room | 5.4 m | 4.5 m | 5.4 m x 4.5 m |
| Main Level | Dining Room | 3.4 m | 3.4 m | 3.4 m x 3.4 m |
| Main Level | Kitchen | 4.2 m | 3.7 m | 4.2 m x 3.7 m |
| Upper Level | Primary Bedroom | 5 m | 4.7 m | 5 m x 4.7 m |
| Upper Level | Bedroom 2 | 3.6 m | 3.6 m | 3.6 m x 3.6 m |
| Upper Level | Bedroom 3 | 3.6 m | 3.2 m | 3.6 m x 3.2 m |
https://www.realtor.ca/real-estate/27275730/4019-157-av-nw-edmonton-brintnell
Interested?
Contact us for more information
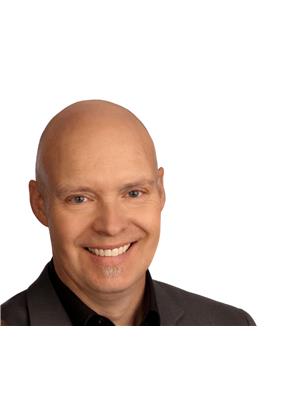
Bernie A. Krec
Associate
www.berniekrec.ca/

203-14101 West Block Dr
Edmonton, Alberta T5N 1L5
(780) 456-5656


