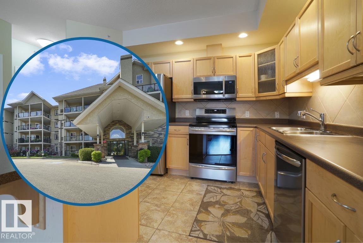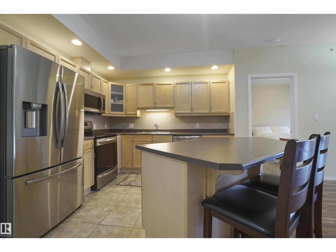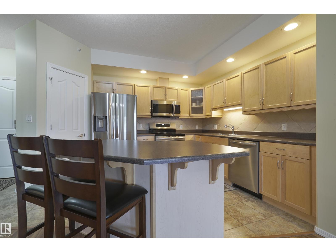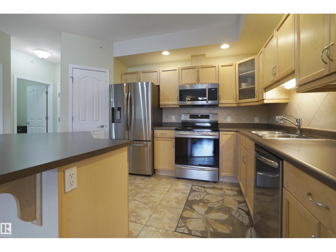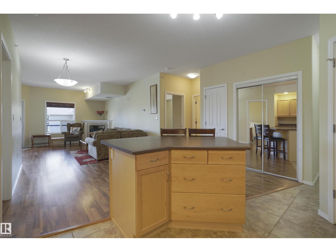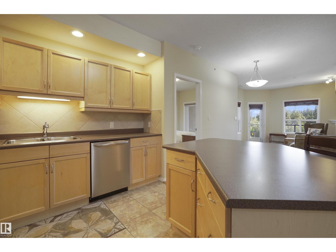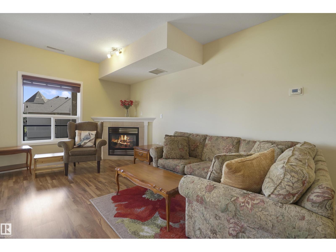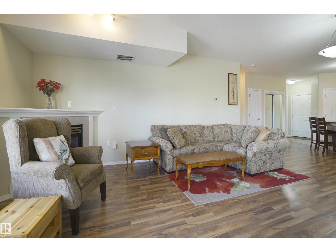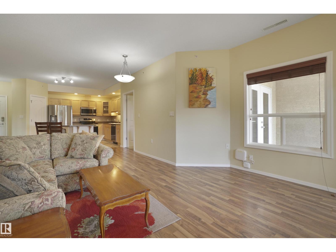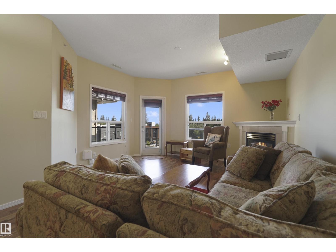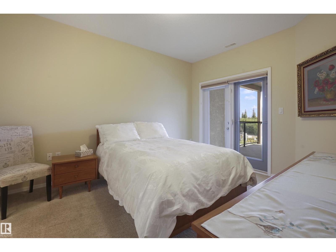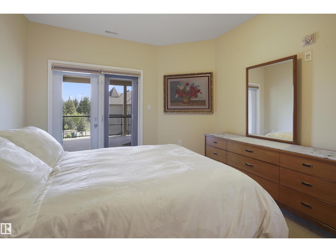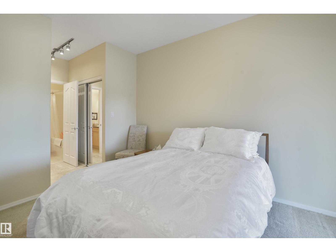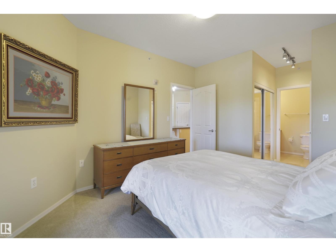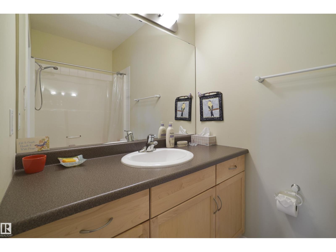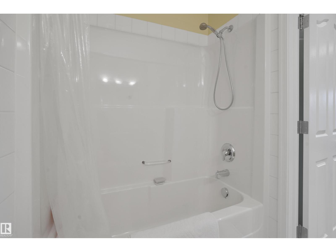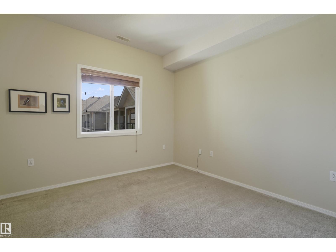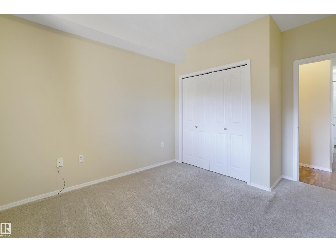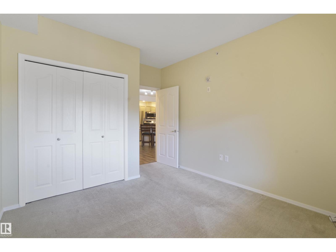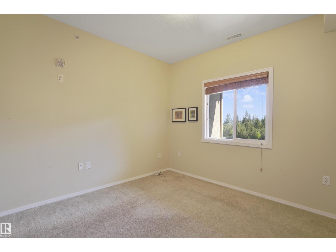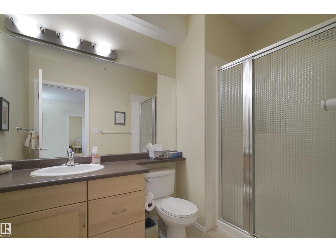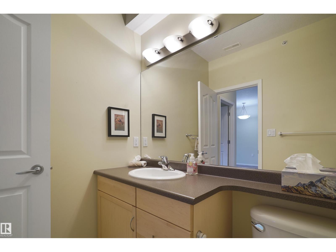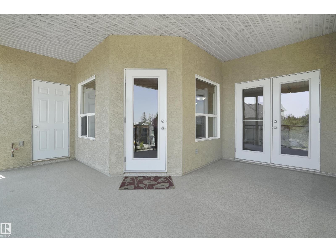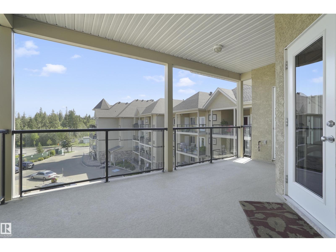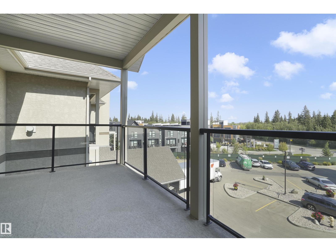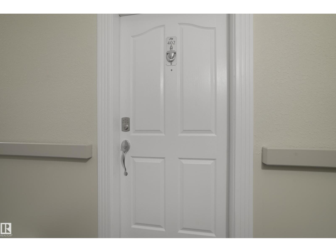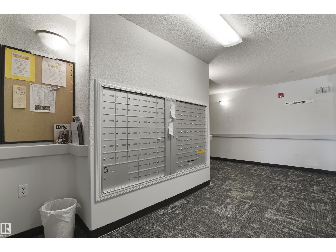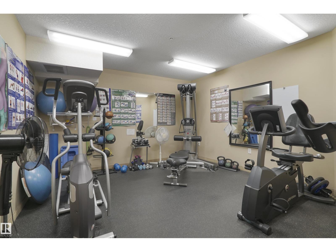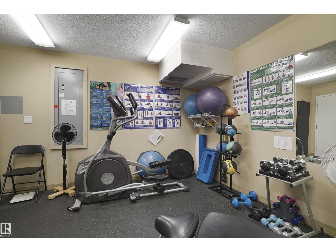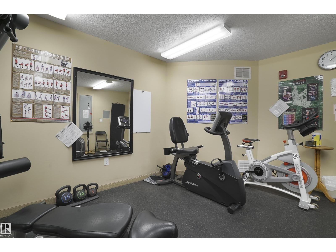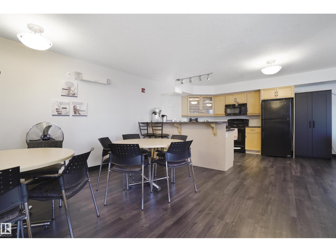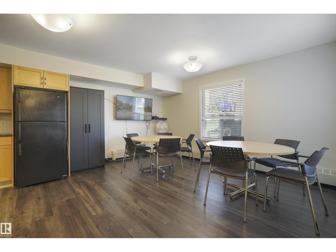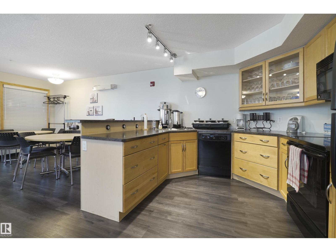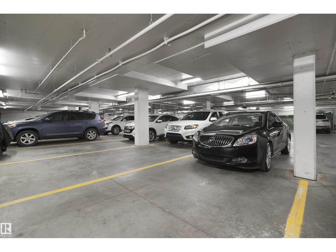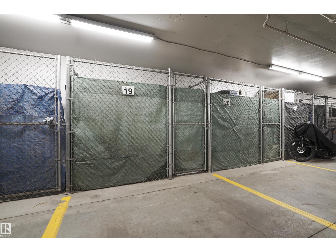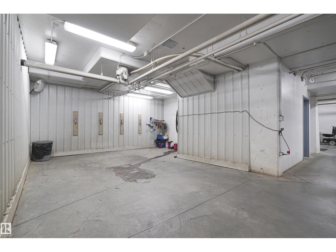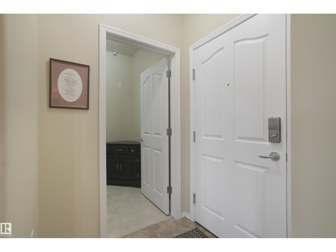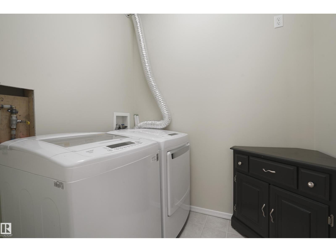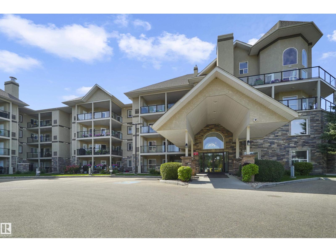#402 1320 Rutherford Rd Sw Edmonton, Alberta T6W 0B6
$300,000Maintenance, Exterior Maintenance, Heat, Insurance, Landscaping, Other, See Remarks, Property Management, Water
$539.89 Monthly
Maintenance, Exterior Maintenance, Heat, Insurance, Landscaping, Other, See Remarks, Property Management, Water
$539.89 MonthlyTop-floor living in SW Edmonton at Spirit Ridge in Rutherford. Visit the REALTOR®’s website for more details. This bright & spacious condo has 2-bedrooms, 2-bathrooms, an open concept floor-plan, a large balcony, & extra parking! The kitchen is welcoming & features an island, stainless steel appliances & upgraded lighting. The balcony is BBQ ready for warm days, but on cold days you can get cozy in the living room with the gas fireplace. The primary suite has a walk-through closet to ensuite bathroom plus there is a tandem double parking stall in the heated underground parkade. Being on the top floor of a quiet building with an elevator and in-suite laundry is everything you need & low maintenance living will give you time to explore the great parks and paths of Rutherford. Spirit Ridge is a quiet, 18+ adult living condo building that is well maintained, professionally managed & pet friendly. There is a fitness room, social room, & rentable guest suite. Pets require board approval. (id:42336)
Property Details
| MLS® Number | E4455962 |
| Property Type | Single Family |
| Neigbourhood | Rutherford (Edmonton) |
| Amenities Near By | Playground, Schools, Shopping |
| Parking Space Total | 2 |
| Structure | Patio(s) |
Building
| Bathroom Total | 2 |
| Bedrooms Total | 2 |
| Appliances | Dryer, Garage Door Opener Remote(s), Garage Door Opener, Microwave Range Hood Combo, Refrigerator, Stove, Washer, Window Coverings |
| Basement Type | None |
| Constructed Date | 2006 |
| Cooling Type | Central Air Conditioning |
| Heating Type | Forced Air |
| Size Interior | 995 Sqft |
| Type | Apartment |
Parking
| Underground |
Land
| Acreage | No |
| Land Amenities | Playground, Schools, Shopping |
| Size Irregular | 75.8 |
| Size Total | 75.8 M2 |
| Size Total Text | 75.8 M2 |
Rooms
| Level | Type | Length | Width | Dimensions |
|---|---|---|---|---|
| Main Level | Living Room | 4.25 m | 3.79 m | 4.25 m x 3.79 m |
| Main Level | Dining Room | 3.37 m | 2.45 m | 3.37 m x 2.45 m |
| Main Level | Kitchen | 4.78 m | 4 m | 4.78 m x 4 m |
| Main Level | Primary Bedroom | 3.33 m | 3.95 m | 3.33 m x 3.95 m |
| Main Level | Bedroom 2 | 3.2 m | 4.01 m | 3.2 m x 4.01 m |
| Main Level | Laundry Room | 1.75 m | 2 m | 1.75 m x 2 m |
https://www.realtor.ca/real-estate/28811928/402-1320-rutherford-rd-sw-edmonton-rutherford-edmonton
Interested?
Contact us for more information

Taylor J. Hack
Associate
(780) 439-7248
www.hackandco.com/
https://www.facebook.com/hackandcompany
https://www.linkedin.com/in/taylorhack/
https://www.instagram.com/hackandcompany/
https://www.youtube.com/@hackcoatremaxrivercity8912/about

100-10328 81 Ave Nw
Edmonton, Alberta T6E 1X2
(780) 439-7000
(780) 439-7248


