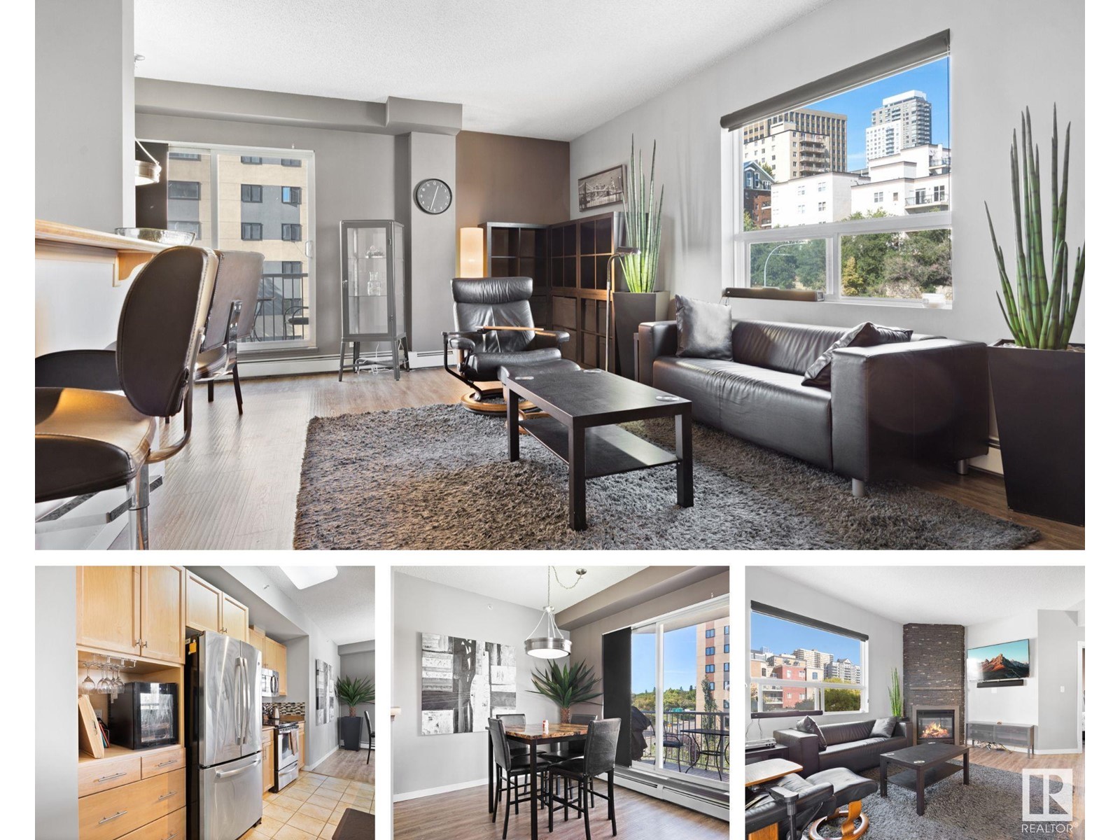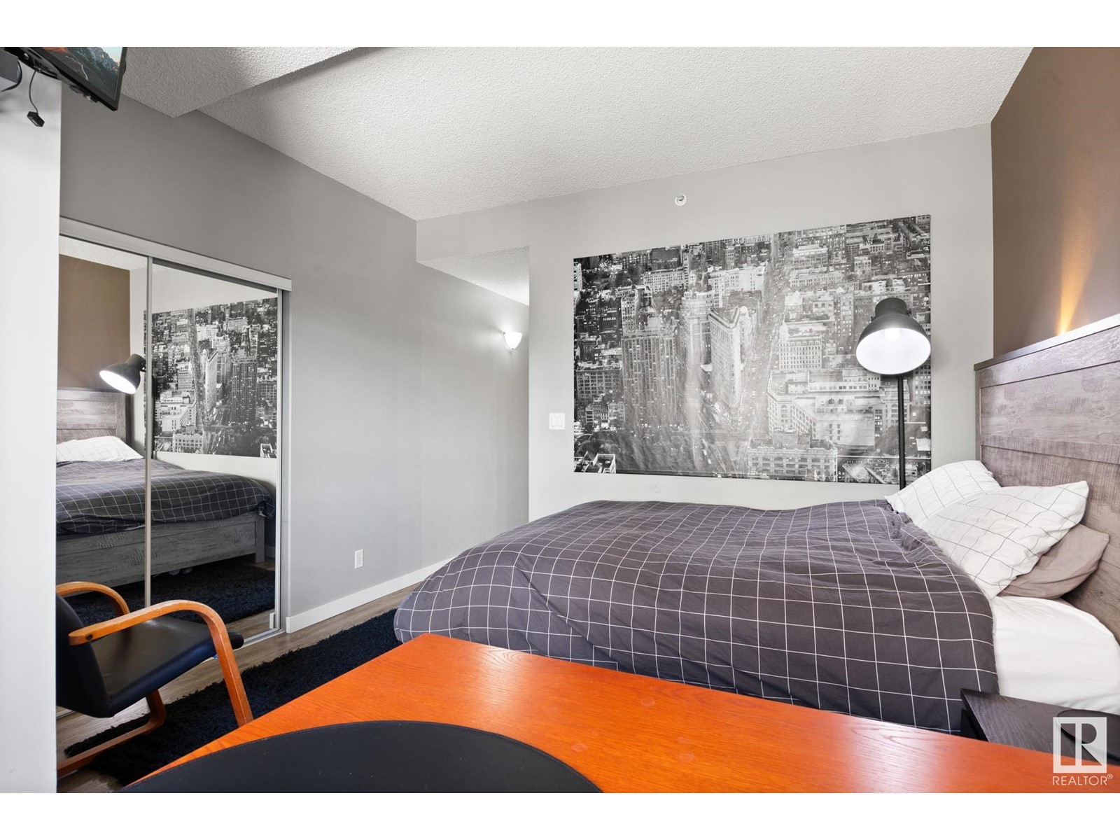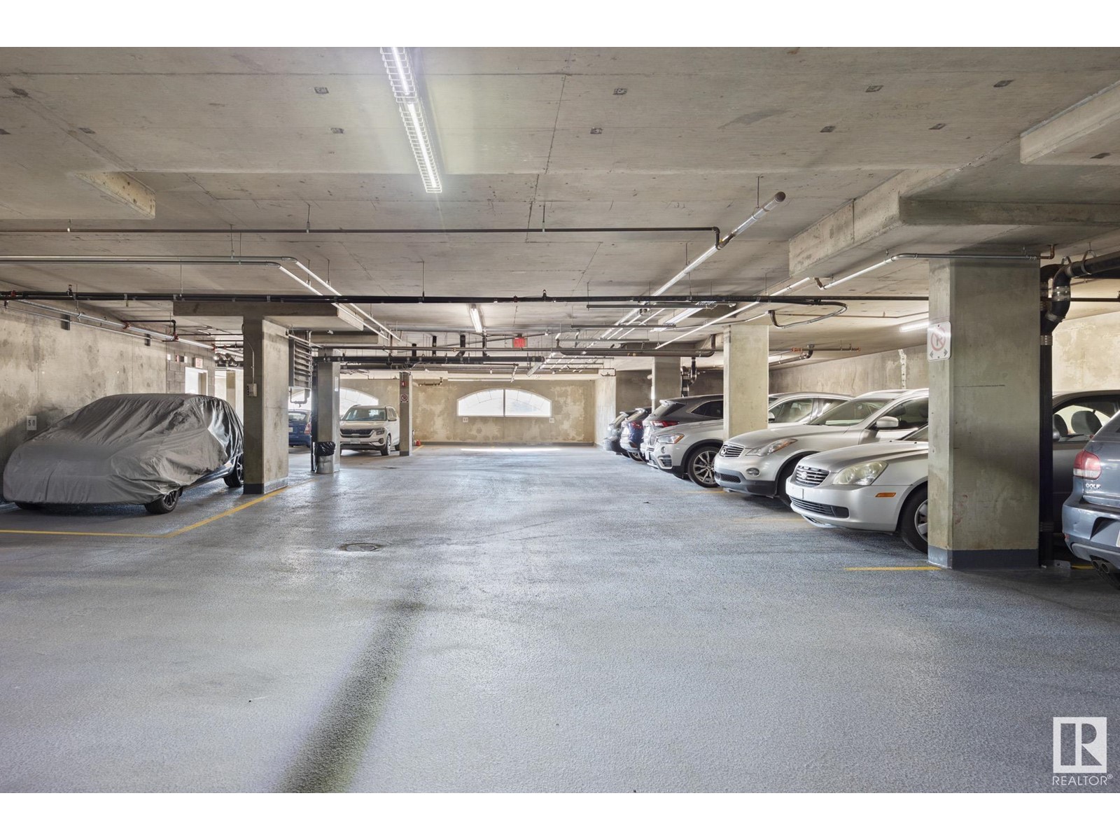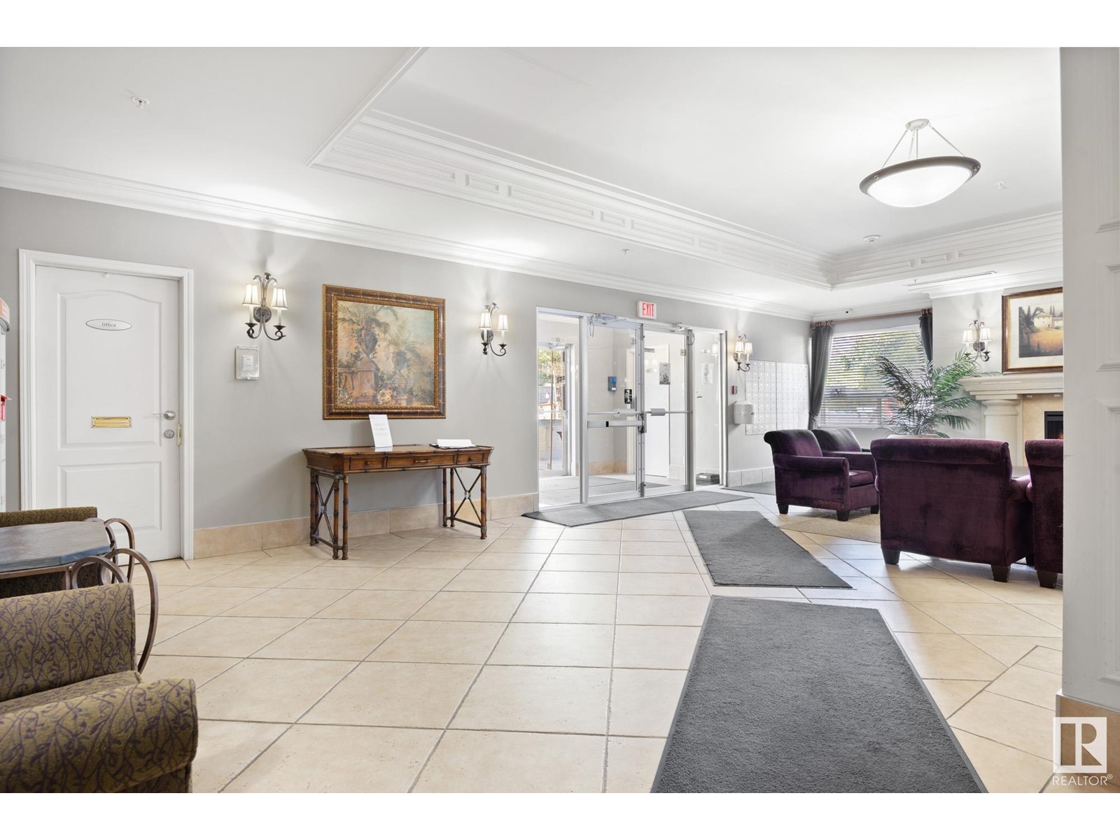#402 9707 105 St Nw Edmonton, Alberta T5K 2Y4
$244,900Maintenance, Exterior Maintenance, Heat, Insurance, Common Area Maintenance, Landscaping, Property Management, Other, See Remarks, Water
$719.22 Monthly
Maintenance, Exterior Maintenance, Heat, Insurance, Common Area Maintenance, Landscaping, Property Management, Other, See Remarks, Water
$719.22 MonthlyAre you wanting to experience true downtown living at it's finest? Want to walk to work or take the LRT to the university? Welcome to this 1,115sqft beautifully updated west facing 2 bedroom condo just steps from the Legislature and river valley! With your open kitchen / living / dining, you have plenty of room to entertain friends and family without feeling cramped. Modern finishings make this condo a place you will be proud to show off. Unwind in your huge primary bedroom complete with 5pc ensuite, walk-in closet, and enough space to fit an office or separate seating area. Enjoy sipping your morning coffee on the west facing balcony with views of the river valley, it's also the perfect place to relax after a long day. This quiet concrete built building (so you can't hear your neighbours) also boasts an exercise room and your own titled underground parking stall. Whether your looking for a place for yourself, or something great to add to your investment portfolio, this home has it al! Welcome home! (id:42336)
Property Details
| MLS® Number | E4407000 |
| Property Type | Single Family |
| Neigbourhood | Downtown (Edmonton) |
| Amenities Near By | Golf Course, Playground, Public Transit, Shopping |
| Features | Lane |
Building
| Bathroom Total | 2 |
| Bedrooms Total | 2 |
| Appliances | Dishwasher, Dryer, Microwave Range Hood Combo, Refrigerator, Stove, Washer |
| Basement Type | None |
| Constructed Date | 2003 |
| Fireplace Fuel | Gas |
| Fireplace Present | Yes |
| Fireplace Type | Corner |
| Half Bath Total | 1 |
| Heating Type | Baseboard Heaters, Hot Water Radiator Heat |
| Size Interior | 1115.5717 Sqft |
| Type | Apartment |
Parking
| Underground |
Land
| Acreage | No |
| Land Amenities | Golf Course, Playground, Public Transit, Shopping |
| Size Irregular | 27.76 |
| Size Total | 27.76 M2 |
| Size Total Text | 27.76 M2 |
Rooms
| Level | Type | Length | Width | Dimensions |
|---|---|---|---|---|
| Main Level | Living Room | 12'7" x 23'8" | ||
| Main Level | Dining Room | 5'11" x 8'10" | ||
| Main Level | Kitchen | 7'10" x 12' | ||
| Main Level | Primary Bedroom | 11'9" x 15'1" | ||
| Main Level | Bedroom 2 | 12'5" x 10'4" | ||
| Main Level | Laundry Room | 6'8" x 7'4" |
https://www.realtor.ca/real-estate/27440019/402-9707-105-st-nw-edmonton-downtown-edmonton
Interested?
Contact us for more information

Kevin A. Machado
Associate
(780) 458-6619
www.kevinmachado.ca/
https://www.facebook.com/kevinmachadorealtor
https://www.linkedin.com/in/kevinmachado/
https://www.instagram.com/kevinmachadorealestate
https://www.youtube.com/@kevinmachado

12 Hebert Rd
St Albert, Alberta T8N 5T8
(780) 458-8300
(780) 458-6619
































