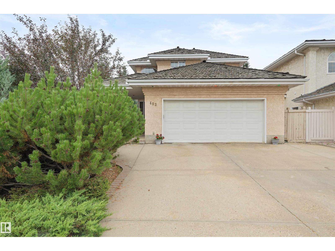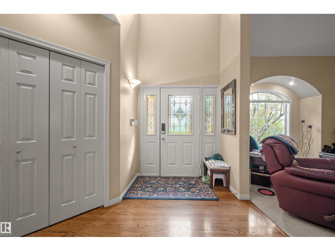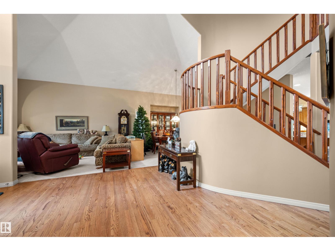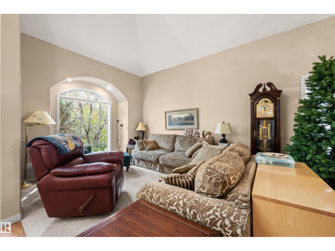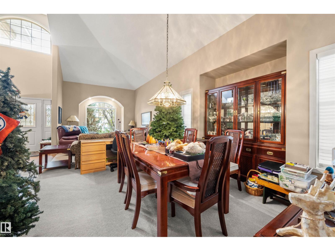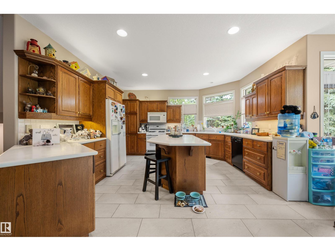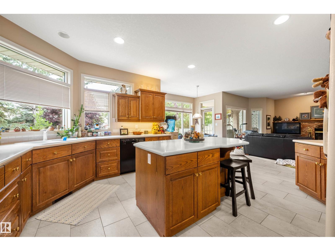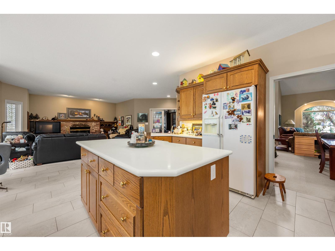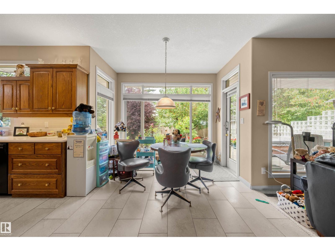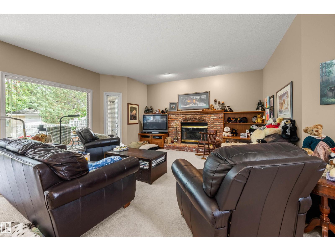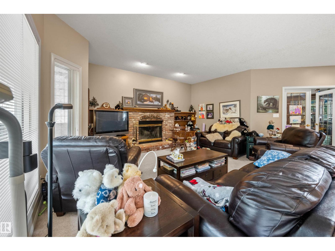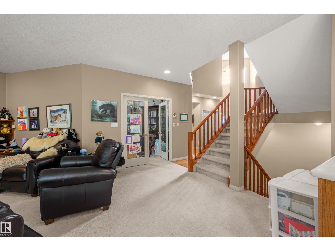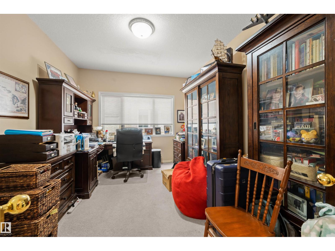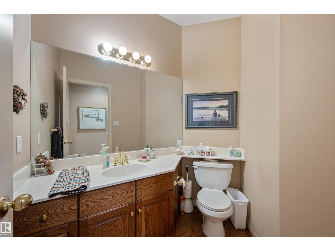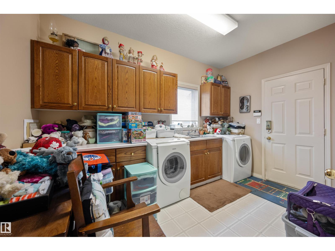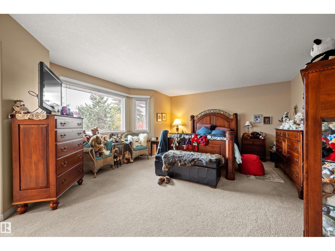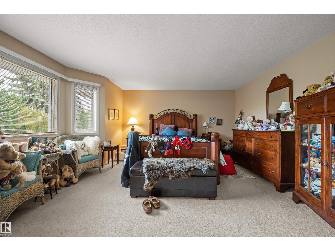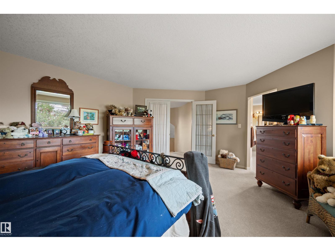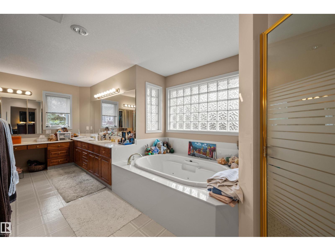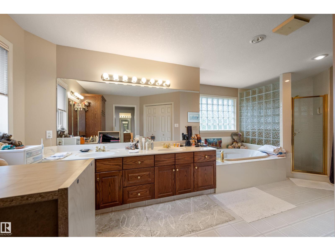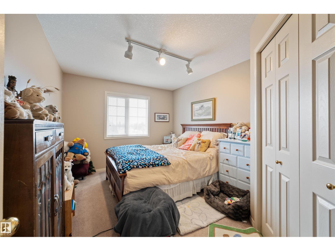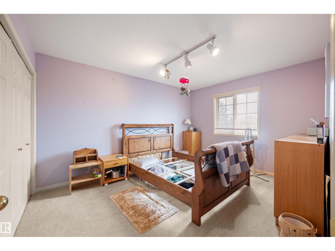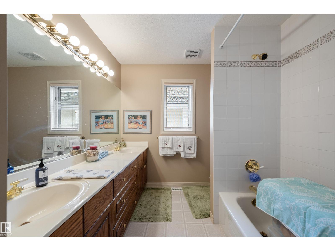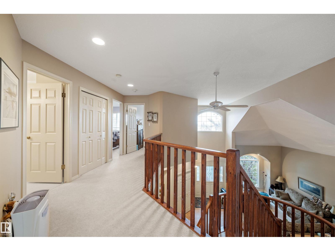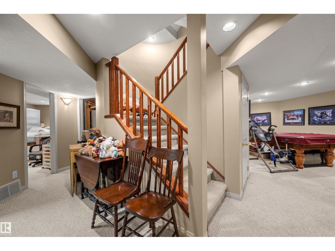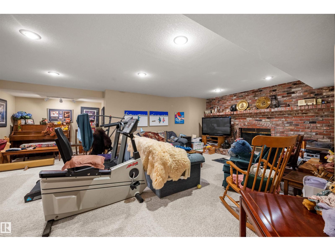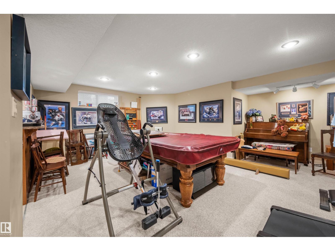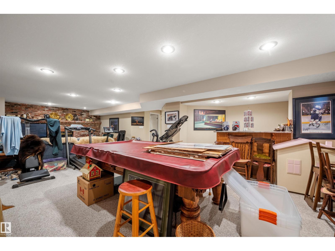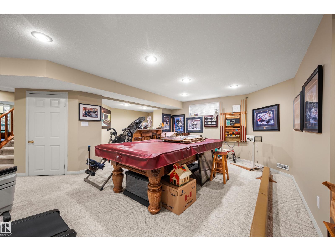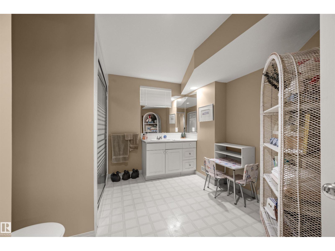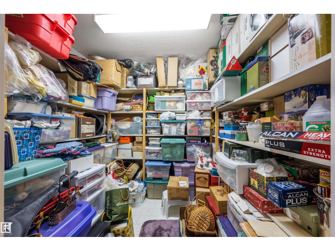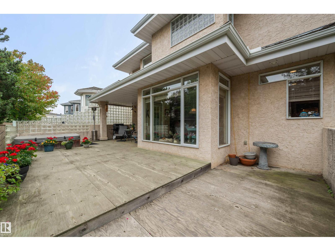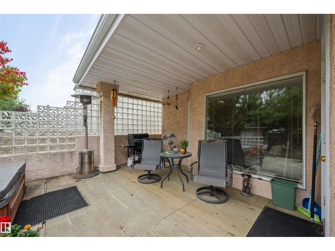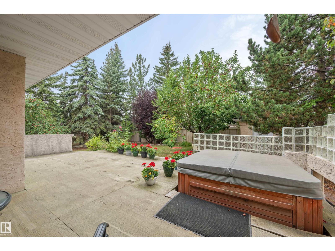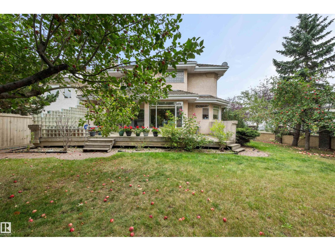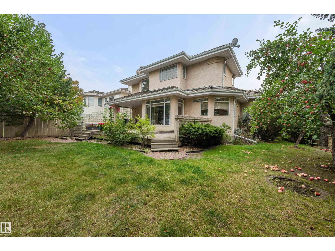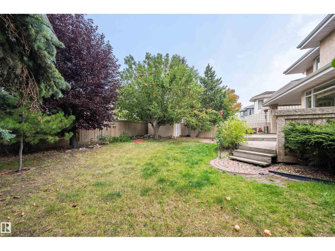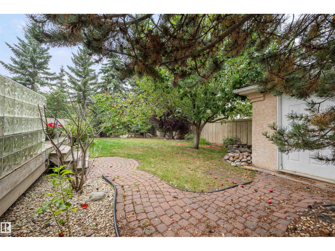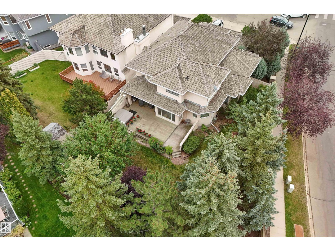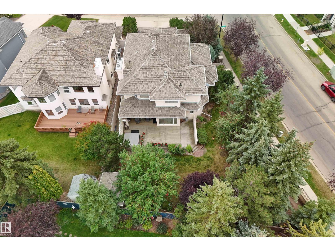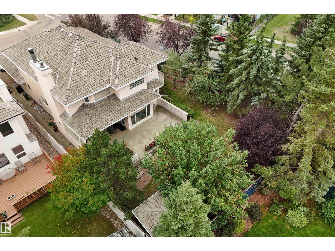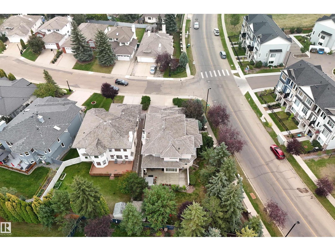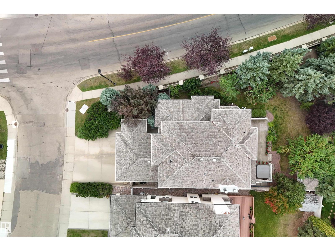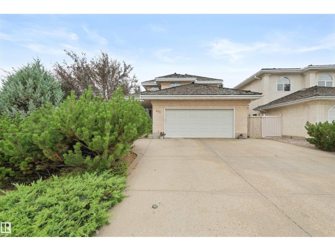403 Twin Brooks Cr Nw Edmonton, Alberta T6J 6V2
$755,000
**Judicial Sale-Property Sold As-Is, Where-Is**Welcome to this beautiful family home,tucked away on a quiet street,in the wonderful community of Twin Brooks.The amazing design will leave you breathless.The kitchen offers rich oak cabinets,large island+breakfast nook.The family room has a cozy brick facing,wood burning fireplace.The living room boasts vaulted ceiling+adjoining formal dining room--perfect for entertaining!Completing the main floor is a den,2pc bath,large laundry area+entrance to the double garage.The second level offers a primary retreat,w/5pc ensuite+walk-in closet.There are 2 other spacious bedrooms+a 5pc bath.The basement has a rec room(w/brick fireplace),two more bedrooms,a 3pc bath+ample storage.Steps to the ravine,parks,schools+a short drive to A.Henday+the LRT.Your new HOME awaits! (id:42336)
Property Details
| MLS® Number | E4456674 |
| Property Type | Single Family |
| Neigbourhood | Twin Brooks |
| Amenities Near By | Playground, Public Transit, Schools, Shopping |
| Features | Corner Site, Park/reserve |
| Parking Space Total | 4 |
Building
| Bathroom Total | 4 |
| Bedrooms Total | 5 |
| Appliances | See Remarks |
| Basement Development | Finished |
| Basement Type | Full (finished) |
| Ceiling Type | Vaulted |
| Constructed Date | 1993 |
| Construction Style Attachment | Detached |
| Fireplace Fuel | Wood |
| Fireplace Present | Yes |
| Fireplace Type | Unknown |
| Half Bath Total | 1 |
| Heating Type | Forced Air |
| Stories Total | 2 |
| Size Interior | 2839 Sqft |
| Type | House |
Parking
| Attached Garage |
Land
| Acreage | No |
| Fence Type | Fence |
| Land Amenities | Playground, Public Transit, Schools, Shopping |
| Size Irregular | 800.28 |
| Size Total | 800.28 M2 |
| Size Total Text | 800.28 M2 |
Rooms
| Level | Type | Length | Width | Dimensions |
|---|---|---|---|---|
| Basement | Bedroom 4 | 5.03 m | 3.71 m | 5.03 m x 3.71 m |
| Basement | Bedroom 5 | 4.36 m | 4.18 m | 4.36 m x 4.18 m |
| Basement | Recreation Room | 10.47 m | 7.34 m | 10.47 m x 7.34 m |
| Basement | Utility Room | 4.01 m | 4 m | 4.01 m x 4 m |
| Main Level | Living Room | 3.36 m | 5.48 m | 3.36 m x 5.48 m |
| Main Level | Dining Room | 3.96 m | 3.22 m | 3.96 m x 3.22 m |
| Main Level | Kitchen | 3.41 m | 4.39 m | 3.41 m x 4.39 m |
| Main Level | Family Room | 6.91 m | 5.76 m | 6.91 m x 5.76 m |
| Main Level | Breakfast | 3.05 m | 5.74 m | 3.05 m x 5.74 m |
| Main Level | Laundry Room | 3.04 m | 3.71 m | 3.04 m x 3.71 m |
| Main Level | Office | 4.95 m | 3.18 m | 4.95 m x 3.18 m |
| Upper Level | Primary Bedroom | 5.64 m | 4.79 m | 5.64 m x 4.79 m |
| Upper Level | Bedroom 2 | 3.04 m | 4.08 m | 3.04 m x 4.08 m |
| Upper Level | Bedroom 3 | 3.25 m | 4.1 m | 3.25 m x 4.1 m |
https://www.realtor.ca/real-estate/28827937/403-twin-brooks-cr-nw-edmonton-twin-brooks
Interested?
Contact us for more information
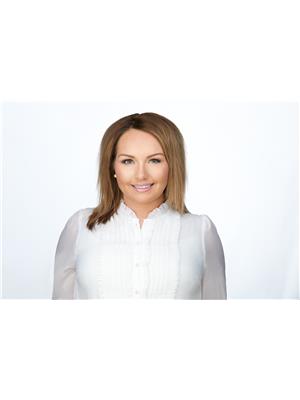
Jaclyn N. Horne
Associate
(780) 457-5240
www.smartmovesyeg.com/
https://www.facebook.com/smartmovesyeg/
https://www.linkedin.com/in/jaclyn-horne-bba34852
https://www.instagram.com/smartmovesyeg/

10630 124 St Nw
Edmonton, Alberta T5N 1S3
(780) 478-5478
(780) 457-5240


