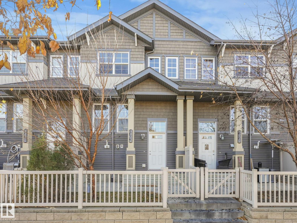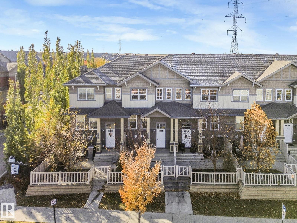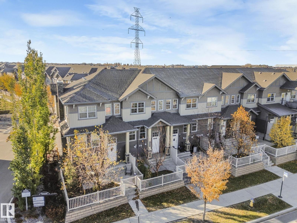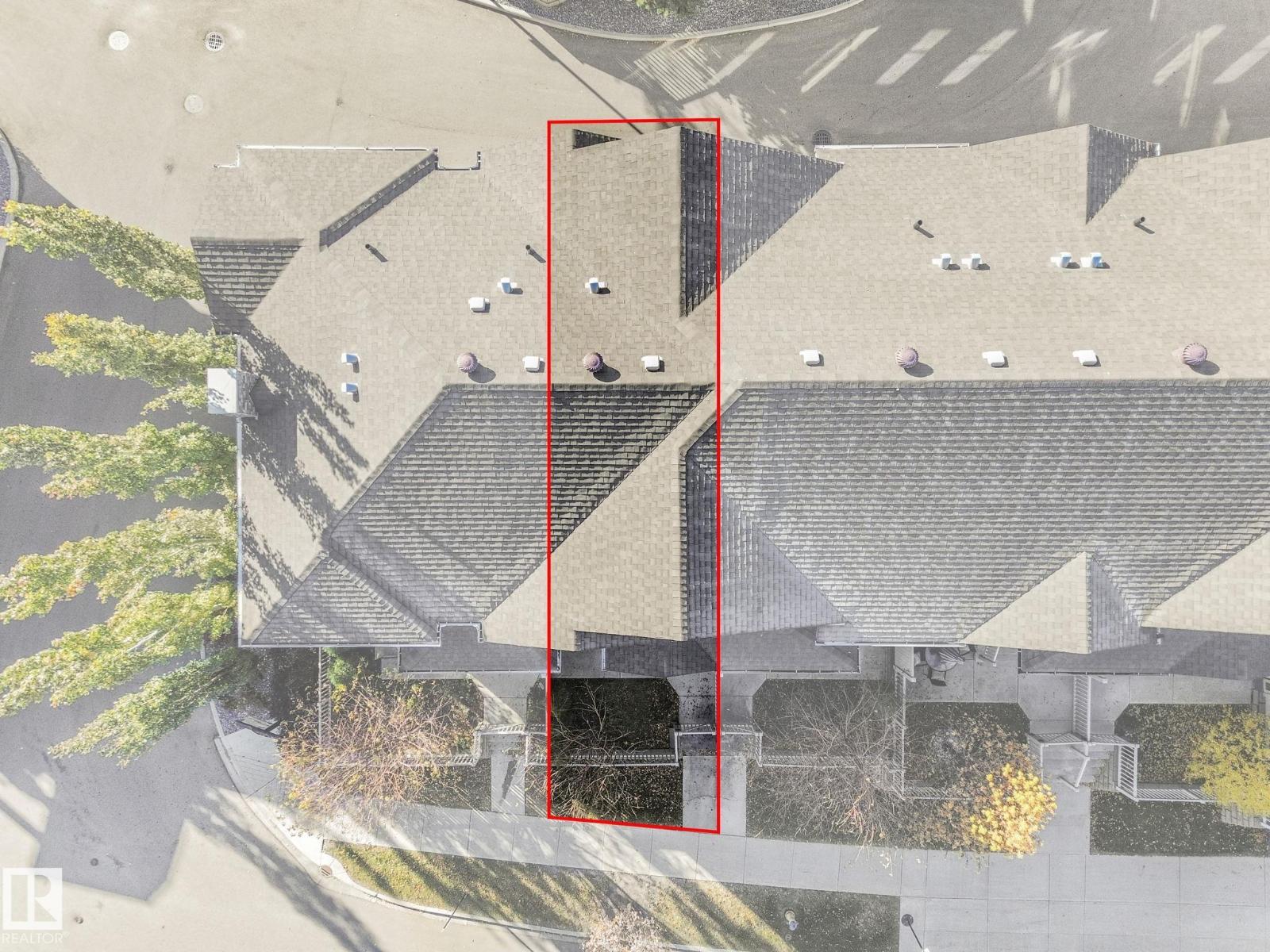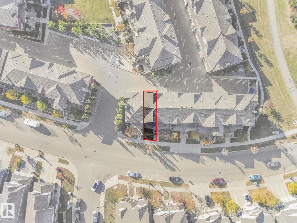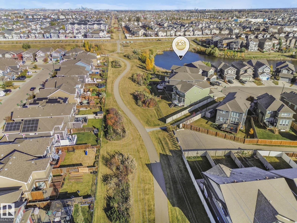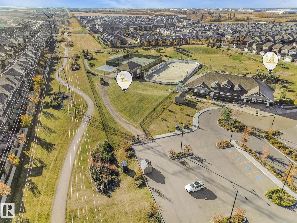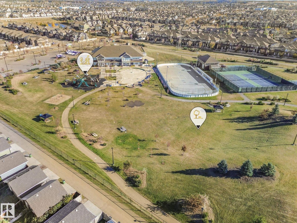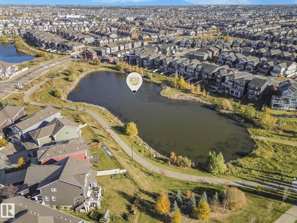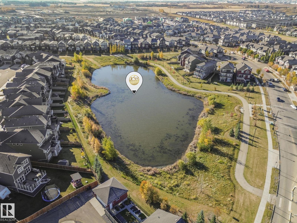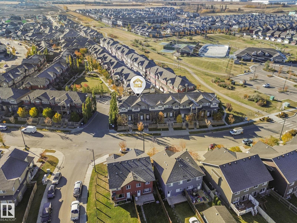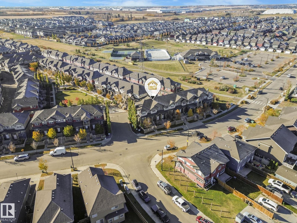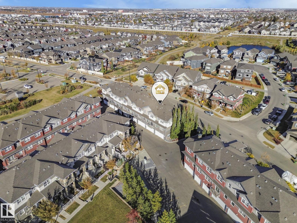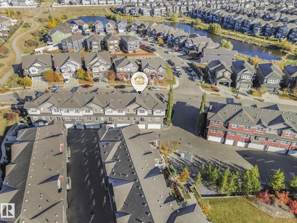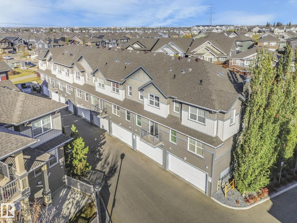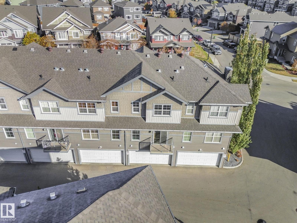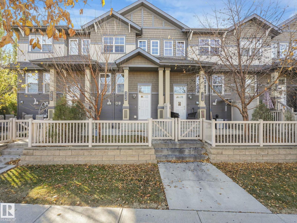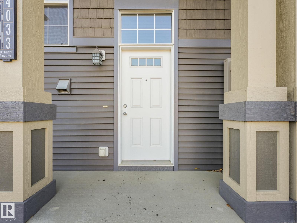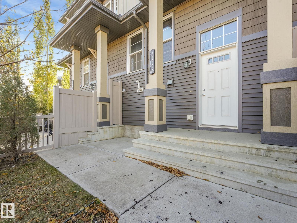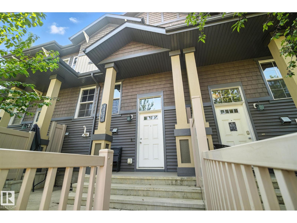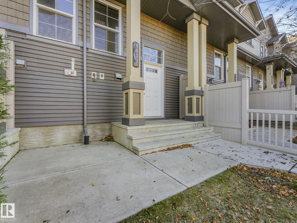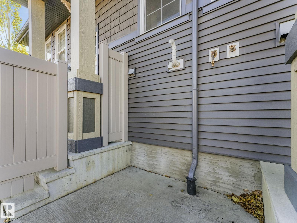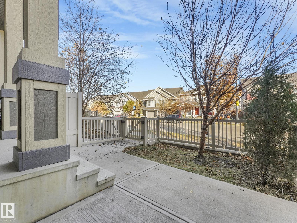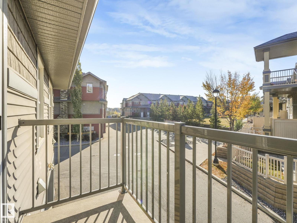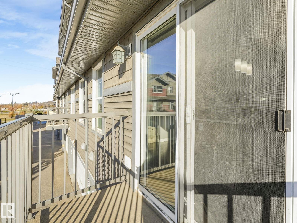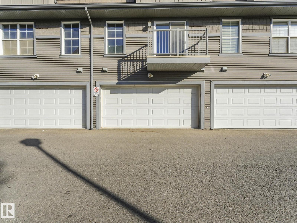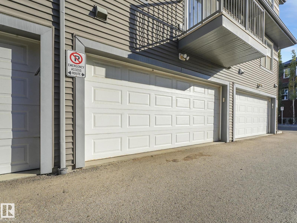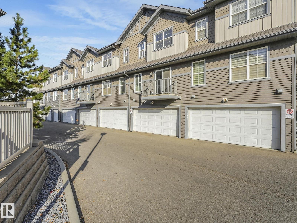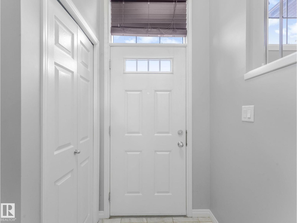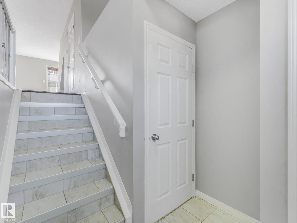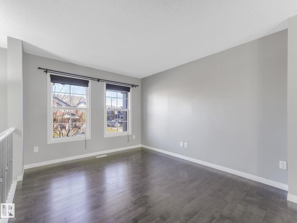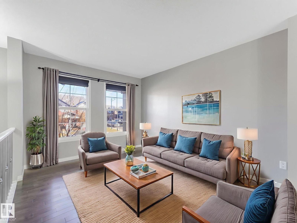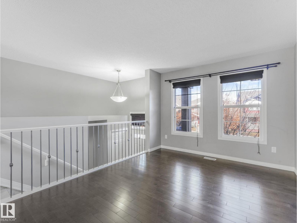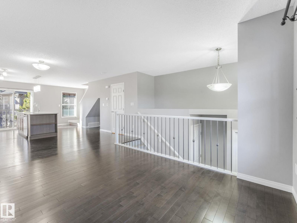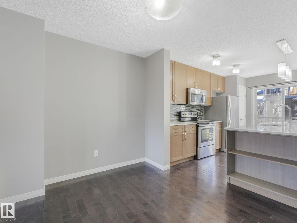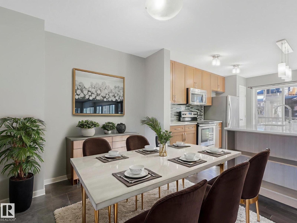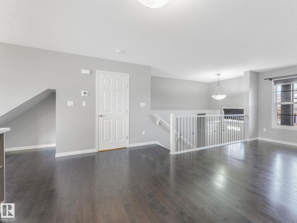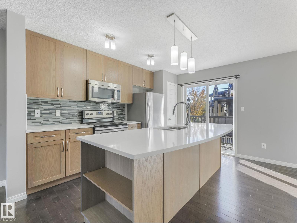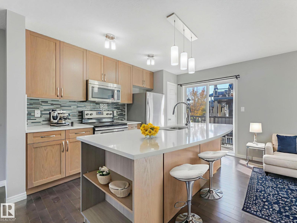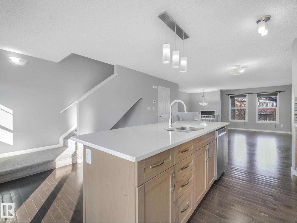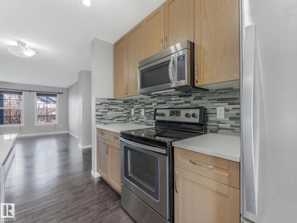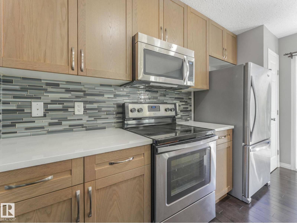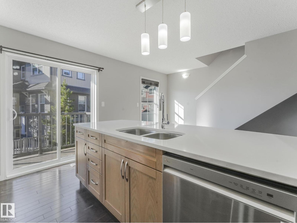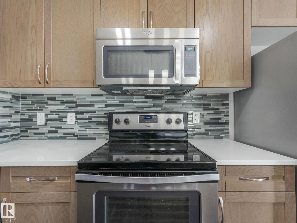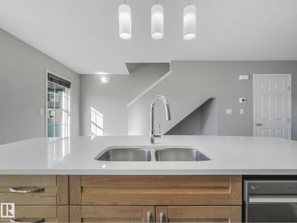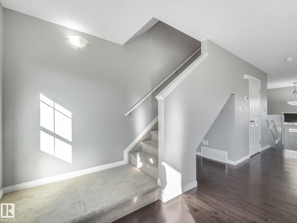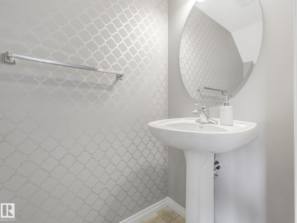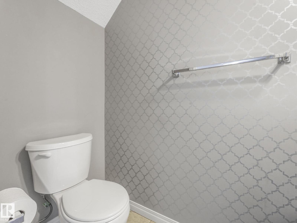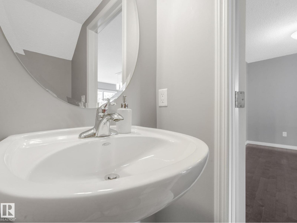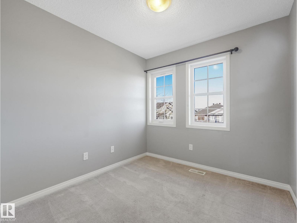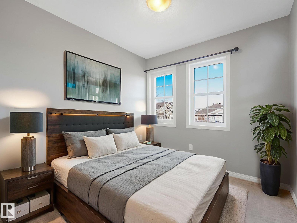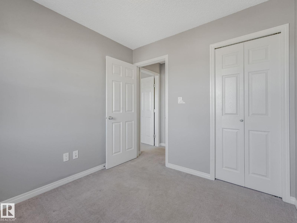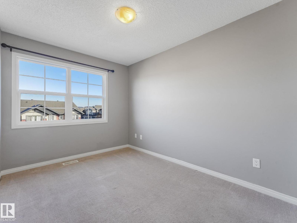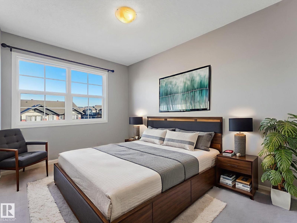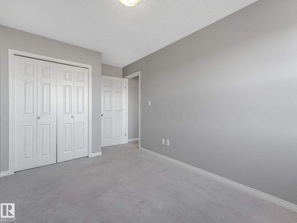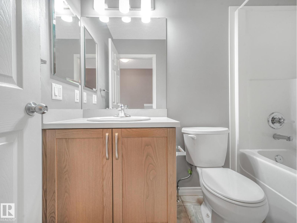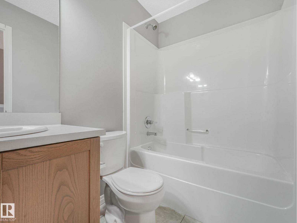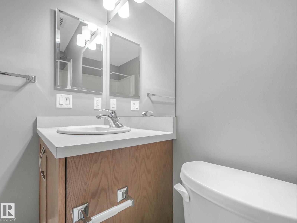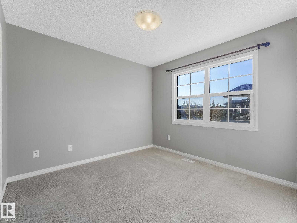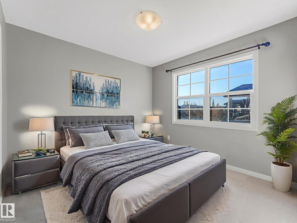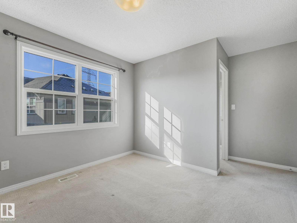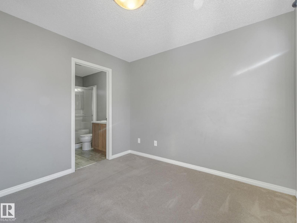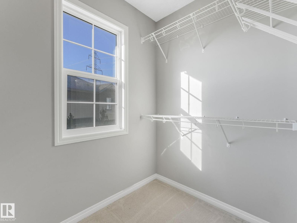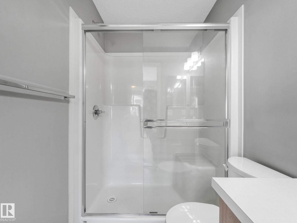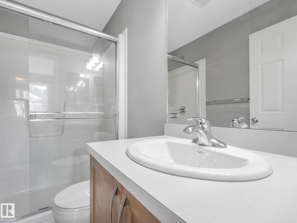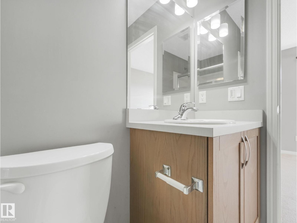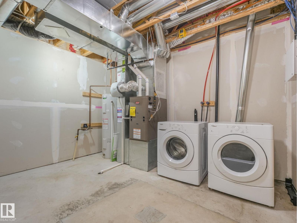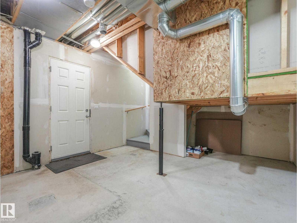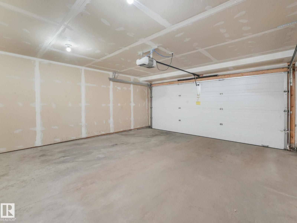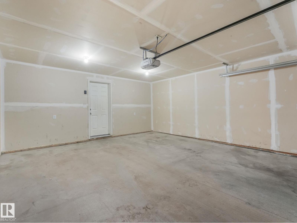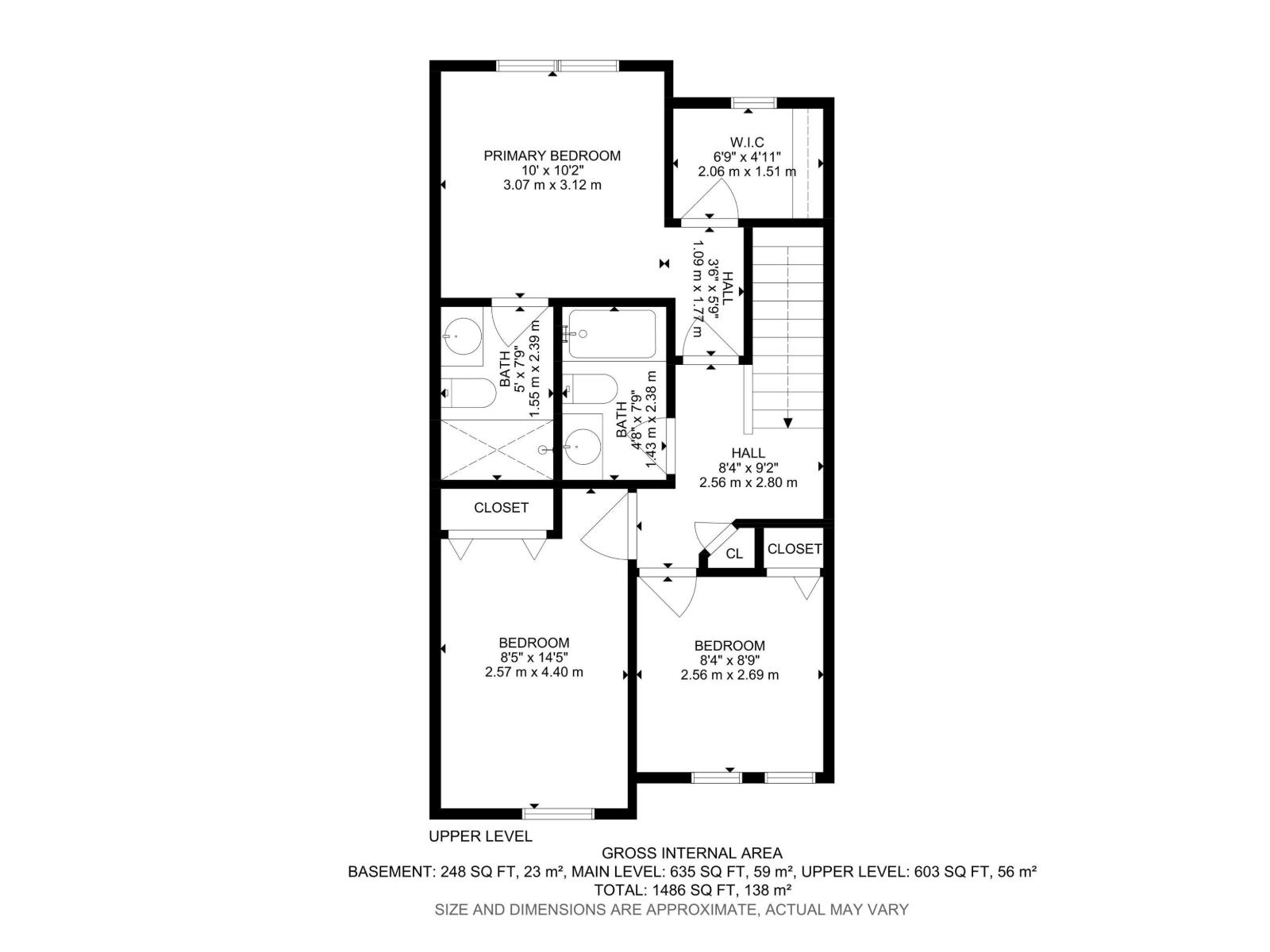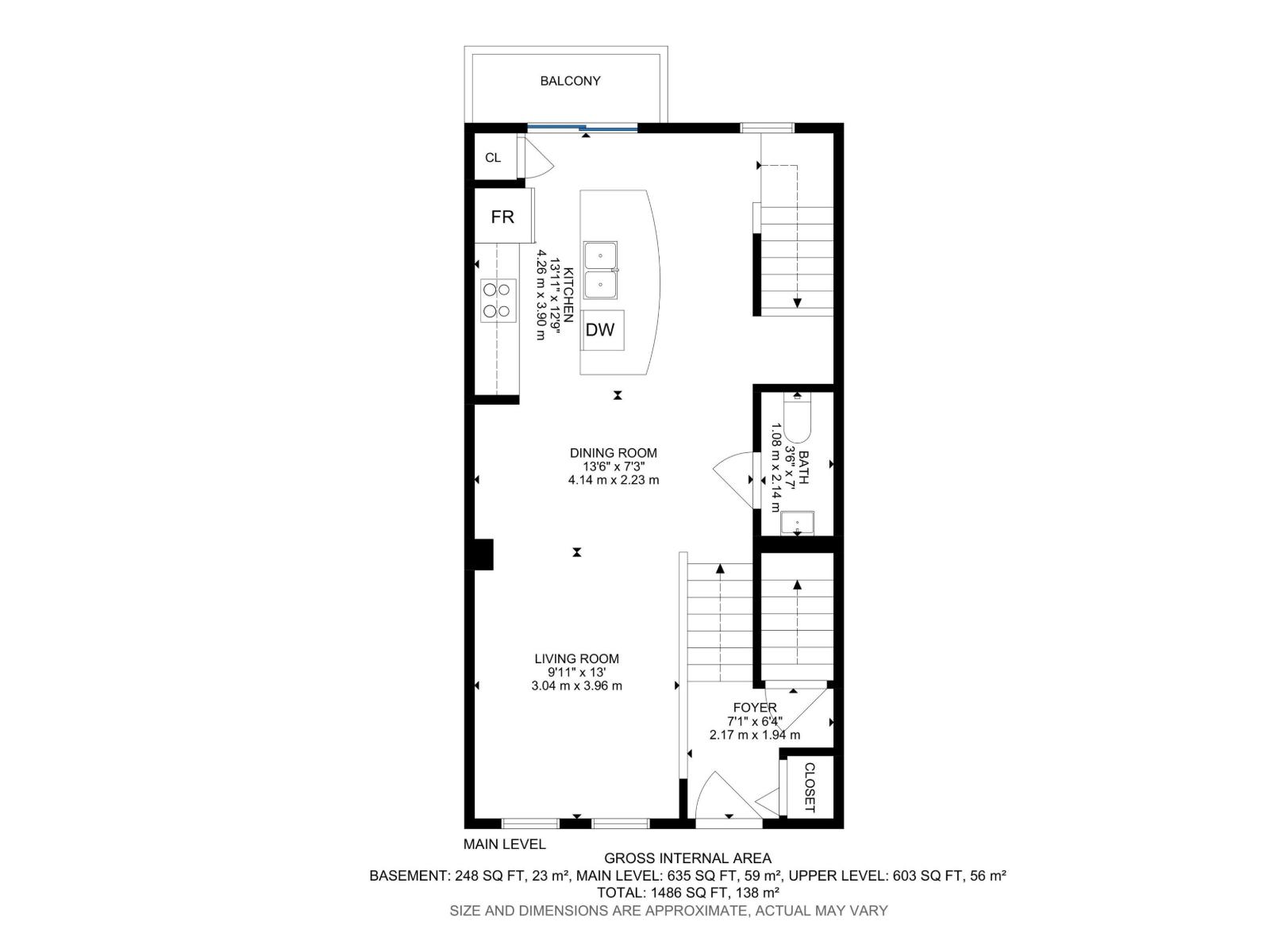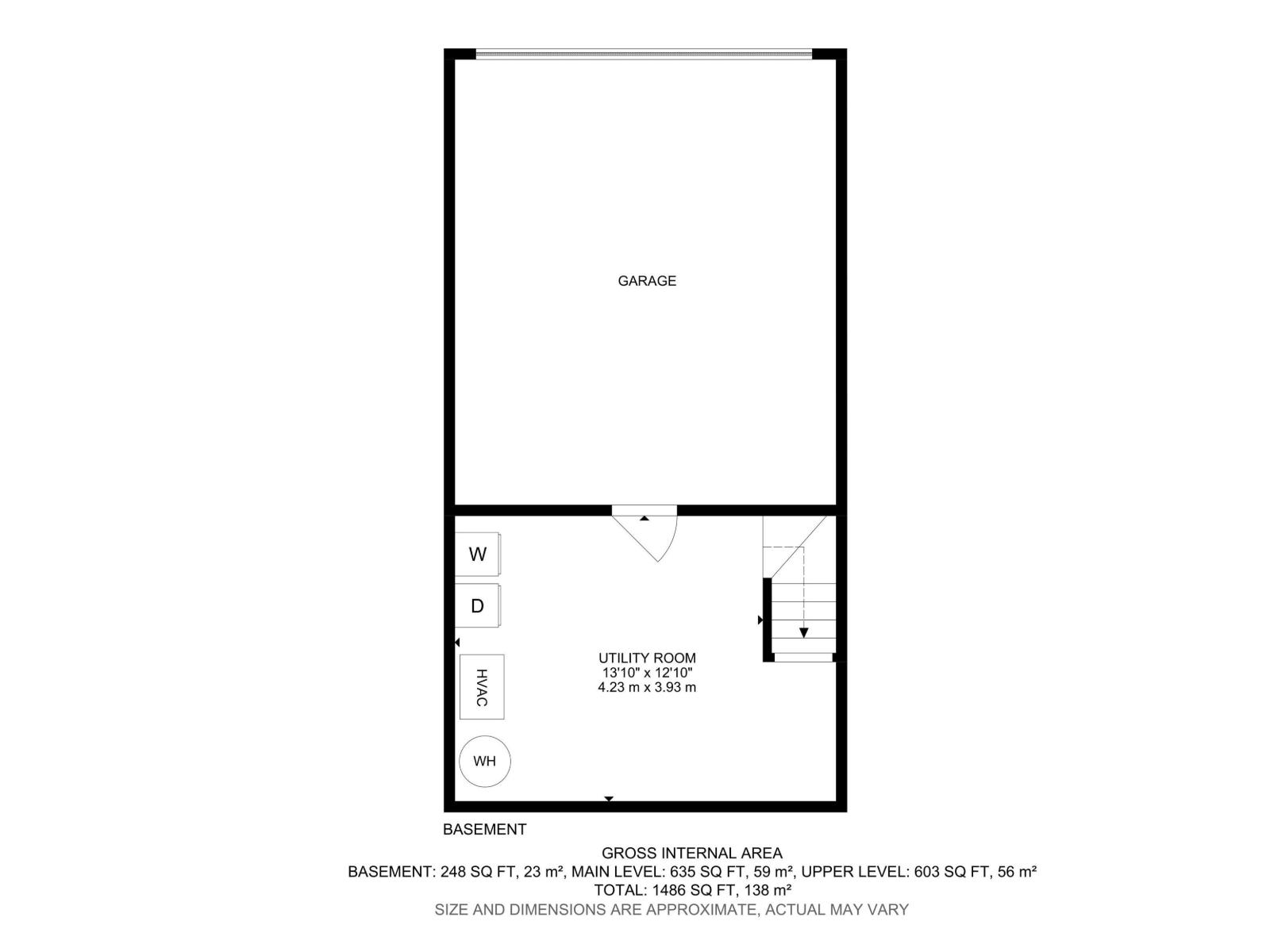4033 Orchards Dr Sw Edmonton, Alberta T6X 1V2
$349,900Maintenance, Exterior Maintenance, Insurance, Other, See Remarks, Property Management
$255.47 Monthly
Maintenance, Exterior Maintenance, Insurance, Other, See Remarks, Property Management
$255.47 MonthlyThis wonderful townhome blends comfort, style, and community in one of Edmonton’s most vibrant & sought after neighbourhoods. This 3-bedroom, 2.5-bath townhome features an open-concept main floor with quartz countertops, stainless steel appliances, and a spacious kitchen island perfect for gathering. Enjoy the convenience of a double attached garage, upper-floor laundry, and a private fenced yard with a gas BBQ hookup. The Orchards at Ellerslie offers unmatched amenities: a residents’ centre with a splash park, skating rink, tennis courts, playgrounds, and year-round events. Scenic trails, nearby schools, and beautifully landscaped parks complete the picture. Whether you're hosting in the bright living space or unwinding in the serene bedrooms, this home offers more than just comfort, it’s a lifestyle built around connection, recreation, and belonging.Come and feel right at home. (id:42336)
Open House
This property has open houses!
1:00 pm
Ends at:3:00 pm
Property Details
| MLS® Number | E4449673 |
| Property Type | Single Family |
| Neigbourhood | The Orchards At Ellerslie |
| Amenities Near By | Airport, Golf Course, Playground, Public Transit, Schools, Shopping |
| Features | Paved Lane, Lane, Closet Organizers, No Animal Home, No Smoking Home, Recreational |
| Parking Space Total | 2 |
| Structure | Porch |
Building
| Bathroom Total | 3 |
| Bedrooms Total | 3 |
| Appliances | Dishwasher, Dryer, Microwave Range Hood Combo, Refrigerator, Stove, Washer |
| Basement Development | Unfinished |
| Basement Type | Partial (unfinished) |
| Constructed Date | 2014 |
| Construction Style Attachment | Attached |
| Half Bath Total | 1 |
| Heating Type | Forced Air |
| Stories Total | 2 |
| Size Interior | 1238 Sqft |
| Type | Row / Townhouse |
Parking
| Attached Garage |
Land
| Acreage | No |
| Fence Type | Fence |
| Land Amenities | Airport, Golf Course, Playground, Public Transit, Schools, Shopping |
| Size Irregular | 149.62 |
| Size Total | 149.62 M2 |
| Size Total Text | 149.62 M2 |
Rooms
| Level | Type | Length | Width | Dimensions |
|---|---|---|---|---|
| Main Level | Living Room | 3.04 m | 3.96 m | 3.04 m x 3.96 m |
| Main Level | Dining Room | 4.14 m | 2.23 m | 4.14 m x 2.23 m |
| Main Level | Kitchen | 4.26 m | 3.9 m | 4.26 m x 3.9 m |
| Upper Level | Primary Bedroom | 3.07 m | 3.12 m | 3.07 m x 3.12 m |
| Upper Level | Bedroom 2 | 2.57 m | 4.4 m | 2.57 m x 4.4 m |
| Upper Level | Bedroom 3 | 2.56 m | 2.69 m | 2.56 m x 2.69 m |
https://www.realtor.ca/real-estate/28653564/4033-orchards-dr-sw-edmonton-the-orchards-at-ellerslie
Interested?
Contact us for more information

Nigel Nethersole
Associate
https://nigeln.ca/

203-14101 West Block Dr
Edmonton, Alberta T5N 1L5
(780) 456-5656


