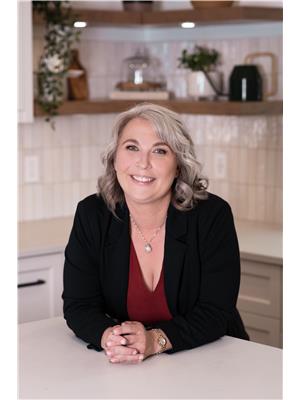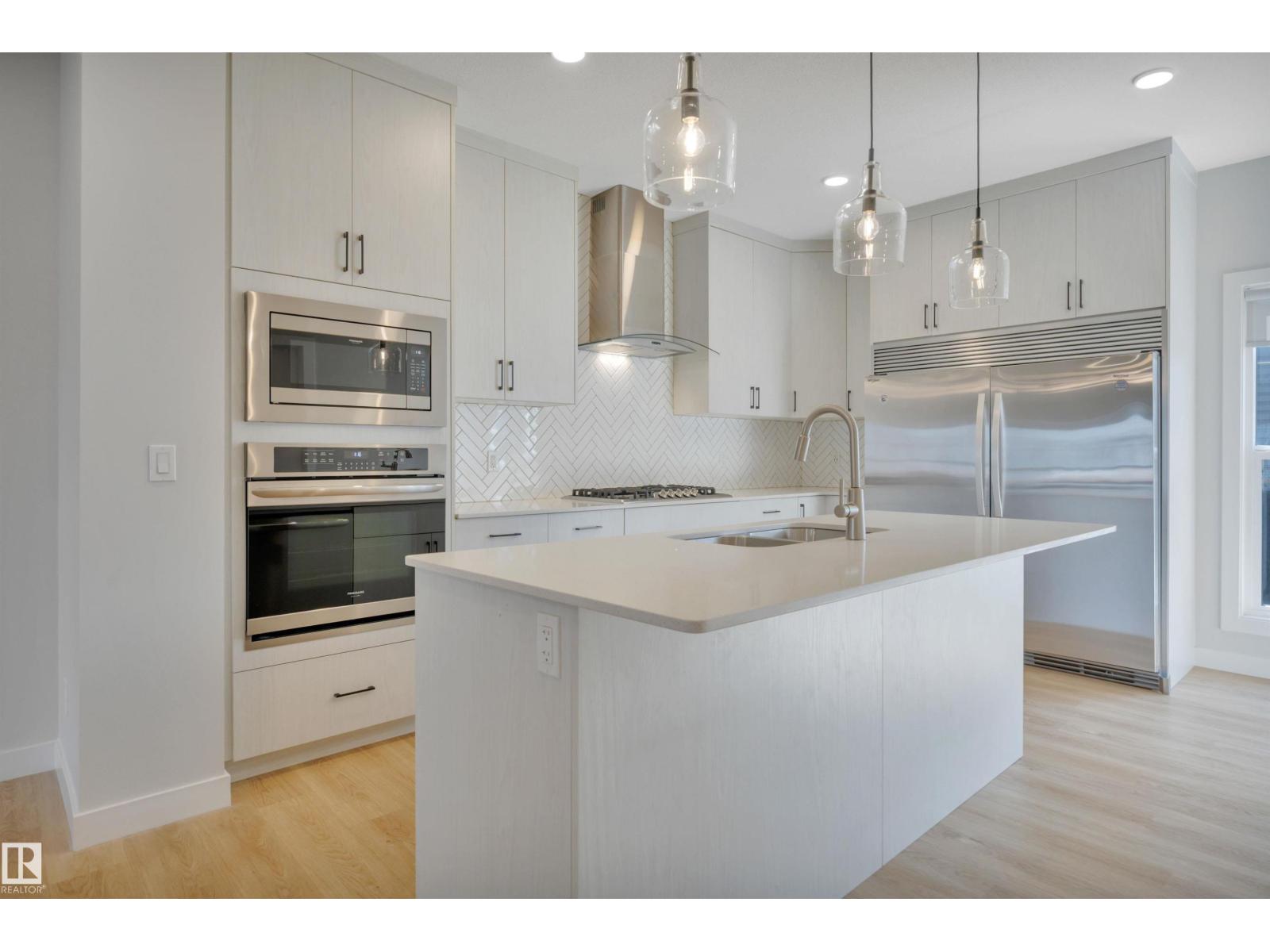4037 Hawthorn Li Sw Edmonton, Alberta T6X 2Y8
$625,000
Modern Living with Income Opportunity in The Orchards! Discover this stylish 2-storey home w/a legal garage suite, offering the perfect blend of space, functionality, & versatility. The chef-inspired kitchen is a showstopper, complete with a double fridge/freezer, built-in oven, gas cooktop, & stainless steel appliances, ideal for cooking enthusiasts & entertainers. The main floor’s open-concept design is filled w natural light, while upstairs you’ll find generously sized bedrooms & a primary retreat w a private ensuite. The unfinished basement is ready for your personal touch. Adding incredible value is the self-contained 1-bedroom legal suite above the garage, featuring its own entrance, full kitchen, living area, & laundry. Perfect for generating rental income, hosting extended family, or providing private guest accommodations. Set in the vibrant community of The Orchards, this home is steps from parks, schools, shopping, & major roadways, offering a turnkey lifestyle with built-in flexibility. (id:42336)
Property Details
| MLS® Number | E4456413 |
| Property Type | Single Family |
| Neigbourhood | The Orchards At Ellerslie |
| Amenities Near By | Playground, Public Transit, Schools, Shopping |
| Features | Flat Site, Lane, No Animal Home, No Smoking Home |
| Parking Space Total | 4 |
| Structure | Deck, Porch |
Building
| Bathroom Total | 4 |
| Bedrooms Total | 4 |
| Amenities | Vinyl Windows |
| Appliances | Microwave Range Hood Combo, Oven - Built-in, Microwave, Stove, Window Coverings, Dryer, Refrigerator, Two Washers, Dishwasher |
| Basement Development | Unfinished |
| Basement Type | Full (unfinished) |
| Constructed Date | 2021 |
| Construction Style Attachment | Detached |
| Fireplace Fuel | Gas |
| Fireplace Present | Yes |
| Fireplace Type | Insert |
| Half Bath Total | 1 |
| Heating Type | Forced Air |
| Stories Total | 2 |
| Size Interior | 1729 Sqft |
| Type | House |
Parking
| Detached Garage |
Land
| Acreage | No |
| Land Amenities | Playground, Public Transit, Schools, Shopping |
Rooms
| Level | Type | Length | Width | Dimensions |
|---|---|---|---|---|
| Above | Bedroom 4 | 10.2' x 9.6' | ||
| Above | Second Kitchen | 7.7' x 14' | ||
| Above | Laundry Room | 7.3' x 3' | ||
| Main Level | Living Room | 13.8' x 14.2' | ||
| Main Level | Dining Room | 14.7' x 12' | ||
| Main Level | Kitchen | 16.5' x 14.8' | ||
| Main Level | Pantry | 5.9' x 4.3' | ||
| Upper Level | Family Room | 10.8' x 12.9' | ||
| Upper Level | Primary Bedroom | 12.4' x 12.5' | ||
| Upper Level | Bedroom 2 | 9.2' x 12.2' | ||
| Upper Level | Bedroom 3 | 9.3' x 12.1' |
https://www.realtor.ca/real-estate/28822717/4037-hawthorn-li-sw-edmonton-the-orchards-at-ellerslie
Interested?
Contact us for more information

Tarah J. Frig
Associate
https://www.masterfulmovesrealtygroup.com/
https://www.facebook.com/tarah.frig/
https://www.instagram.com/tarahfrig/

1400-10665 Jasper Ave Nw
Edmonton, Alberta T5J 3S9
(403) 262-7653














































































