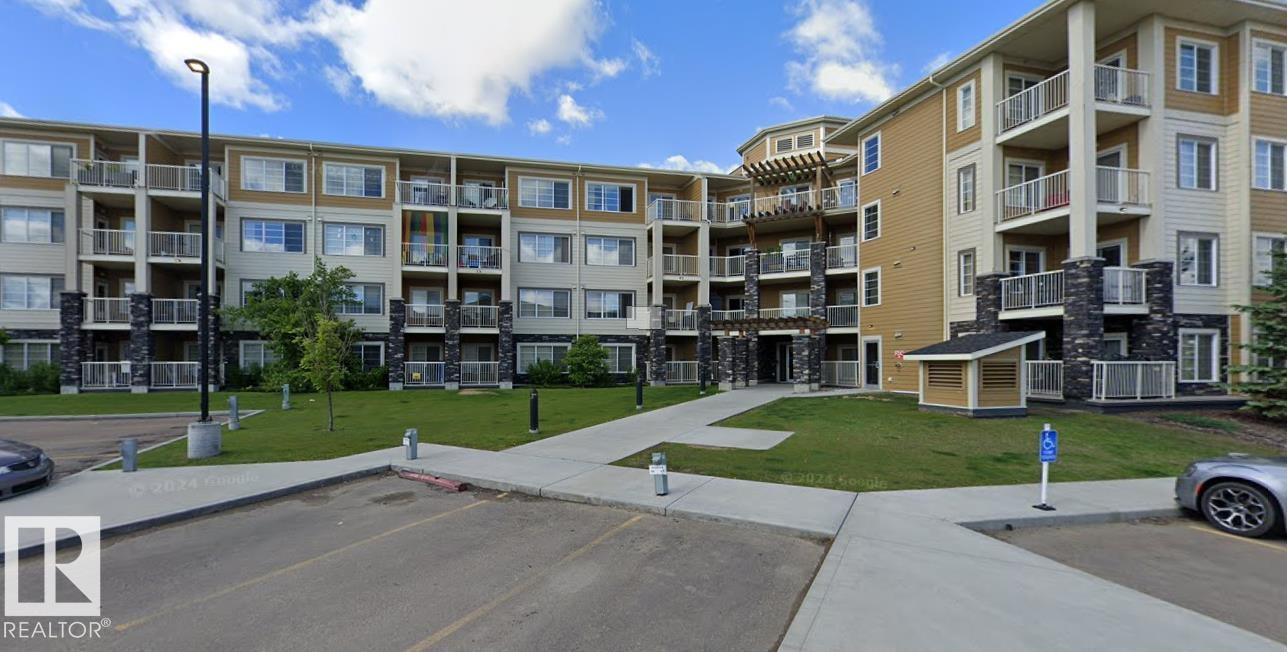#405 3670 139 Av Nw Edmonton, Alberta T5Y 3N5
$190,000
2 bedroom, 2 bathroom top-floor suite featuring 9-foot ceilings, in-suite laundry with extra storage, and luxury gypcrete soundproof flooring. The spacious, upgraded kitchen includes granite countertops, soft-close cabinetry, and an eat-in dining area—perfect for everyday living or entertaining. Step outside to enjoy a generously sized balcony with a convenient BBQ gas line for outdoor cooking. One underground parking stall is included. Condo fees cover water, electricity, gas, heat, building maintenance, insurance, and contributions to the reserve fund, offering worry-free ownership in a well-maintained building. Sold As is Where Is at the time of possession. (id:42336)
Property Details
| MLS® Number | E4451829 |
| Property Type | Single Family |
| Neigbourhood | Clareview Town Centre |
| Features | See Remarks |
Building
| Bathroom Total | 2 |
| Bedrooms Total | 2 |
| Amenities | Ceiling - 9ft |
| Appliances | See Remarks |
| Basement Type | None |
| Constructed Date | 2016 |
| Heating Type | Baseboard Heaters |
| Size Interior | 795 Sqft |
| Type | Apartment |
Parking
| Underground |
Land
| Acreage | No |
| Size Irregular | 83.47 |
| Size Total | 83.47 M2 |
| Size Total Text | 83.47 M2 |
Rooms
| Level | Type | Length | Width | Dimensions |
|---|---|---|---|---|
| Main Level | Living Room | 12 m | 10 m | 12 m x 10 m |
| Main Level | Dining Room | 8 m | 6 m | 8 m x 6 m |
| Main Level | Kitchen | 10.25 m | 9.08 m | 10.25 m x 9.08 m |
| Main Level | Primary Bedroom | 13 m | 10.25 m | 13 m x 10.25 m |
| Main Level | Bedroom 2 | 8.25 m | 11.92 m | 8.25 m x 11.92 m |
https://www.realtor.ca/real-estate/28706648/405-3670-139-av-nw-edmonton-clareview-town-centre
Interested?
Contact us for more information
Jessie Stead
Associate
(780) 471-8058

10665 Jasper Ave Nw
Edmonton, Alberta T5J 3S9
(780) 750-0113
https://www.people1st.ca/




