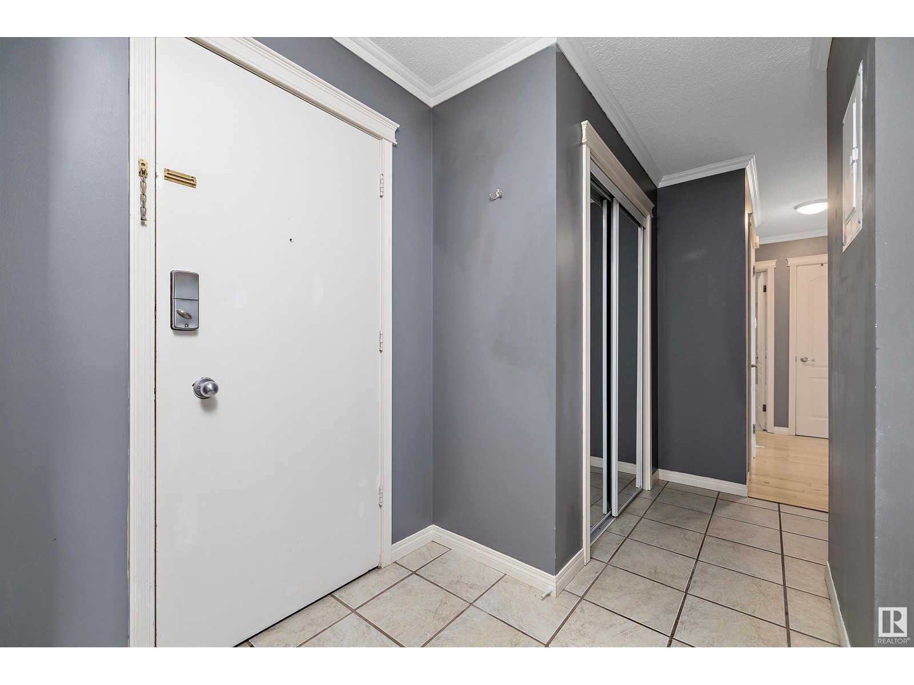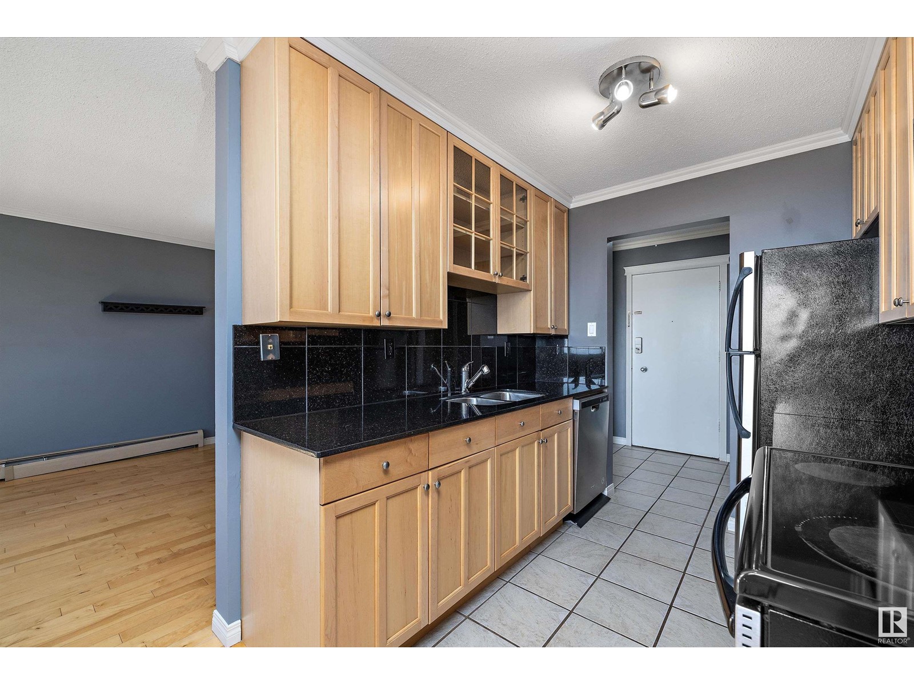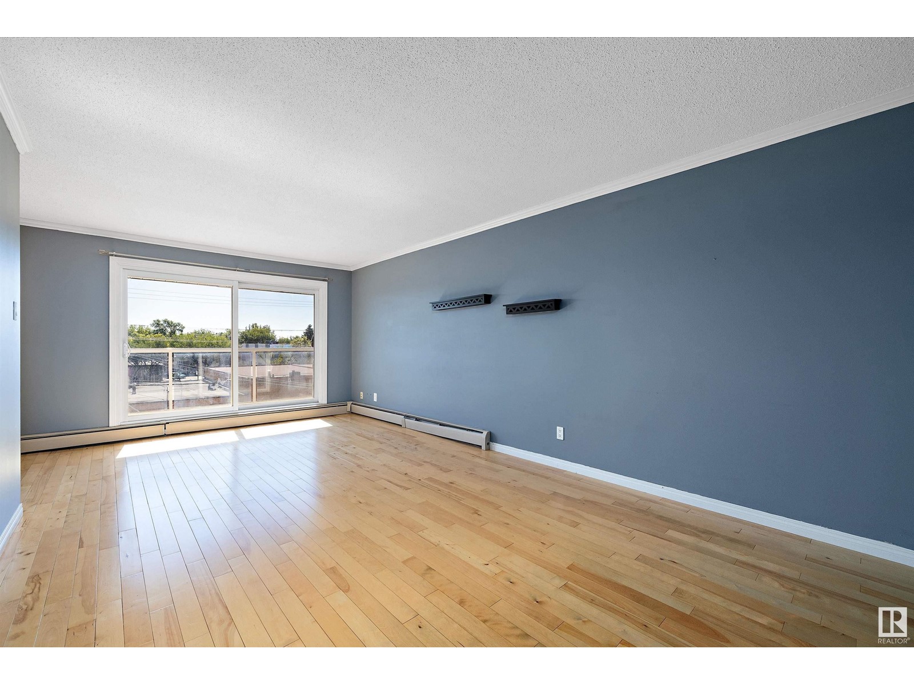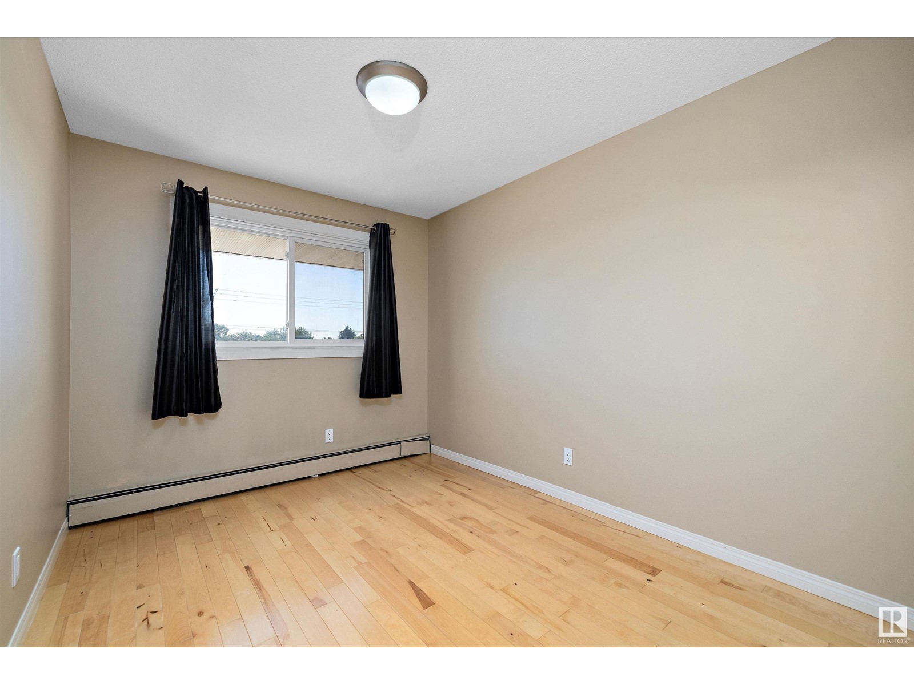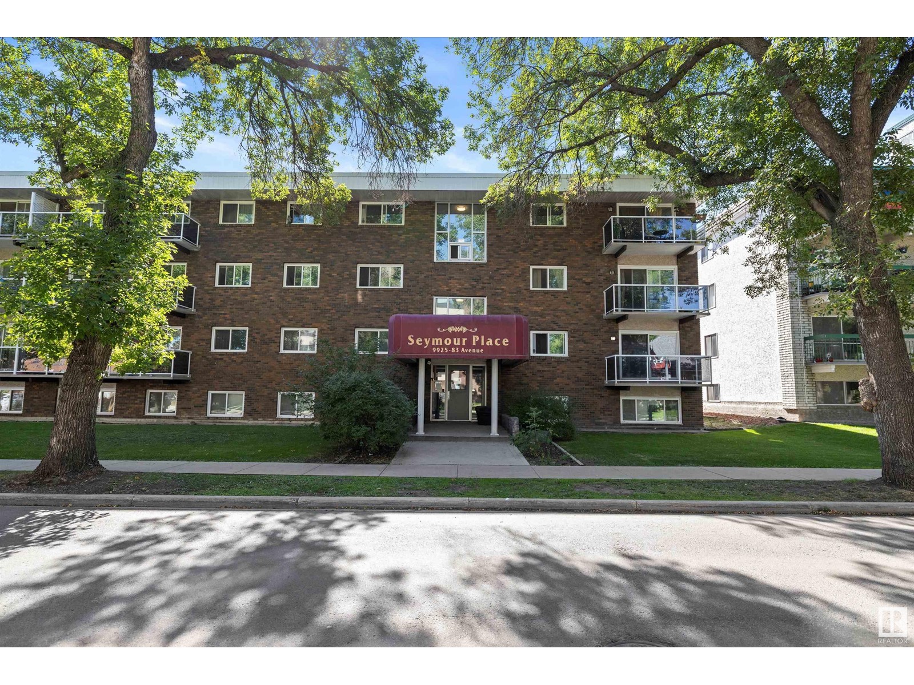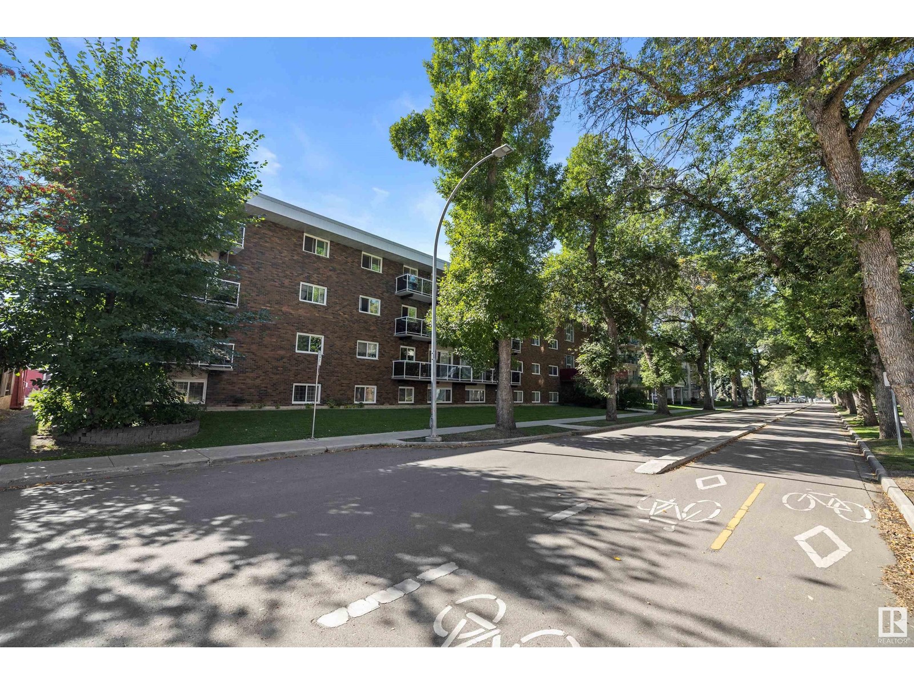#405 9925 83 Av Nw Edmonton, Alberta T6E 2B9
$189,900Maintenance, Exterior Maintenance, Heat, Insurance, Landscaping, Other, See Remarks, Property Management, Water
$574.43 Monthly
Maintenance, Exterior Maintenance, Heat, Insurance, Landscaping, Other, See Remarks, Property Management, Water
$574.43 MonthlyGREAT OPPORTUNITY minutes from all the amenities the WHYTE AVENUE AREA has to offer with it's proximity to the RIVER VALLEY, the U OF A HOSPITAL & the UNIVERSITY OF ALBERTA! SEYMOR PLACE is the perfect place to purchase as an affordable investment or to just live in and enjoy this vibrant community! Fourth floor unit with an updated SOUTH BALCONY featuring new DURADECK and GLASS & ALUMINIUM RAILINGS. This WELL MAINTAINED two bedroom condo features CEERAMIC TILE in the foyer, kitchen and bathroom, RICH MAPLE HARDWOOD flooring throughout, MAPLE CABINETS, QUARTZ COUNTER TOPS, updated BLACK APPLIANCES and CONTEMPORARY PAINT & TRIM plus newer PVC WINDOWS! A spacious living and dining area, 2 generous bedrooms, an updated 4 pc. bathroom, plus IN SUITE LAUNDRY and one EXTERIOR PARKING STALL. Offering over 860 sq. feet of carefree living area in this well maintained building in a great location, this super condo is ready for immediate occupancy! Comes with a bonus portable air conditioner! (id:42336)
Property Details
| MLS® Number | E4405393 |
| Property Type | Single Family |
| Neigbourhood | Strathcona |
| Amenities Near By | Public Transit, Schools, Shopping |
| Parking Space Total | 1 |
Building
| Bathroom Total | 1 |
| Bedrooms Total | 2 |
| Appliances | Dishwasher, Washer/dryer Combo, Fan, Microwave Range Hood Combo, Microwave, Refrigerator, Stove, See Remarks |
| Basement Type | None |
| Constructed Date | 1971 |
| Cooling Type | Window Air Conditioner |
| Heating Type | Baseboard Heaters, Hot Water Radiator Heat |
| Size Interior | 869.6163 Sqft |
| Type | Apartment |
Parking
| Stall |
Land
| Acreage | No |
| Land Amenities | Public Transit, Schools, Shopping |
| Size Irregular | 45.14 |
| Size Total | 45.14 M2 |
| Size Total Text | 45.14 M2 |
Rooms
| Level | Type | Length | Width | Dimensions |
|---|---|---|---|---|
| Main Level | Living Room | 6.49 m | 3.48 m | 6.49 m x 3.48 m |
| Main Level | Dining Room | 2.25 m | 2.45 m | 2.25 m x 2.45 m |
| Main Level | Kitchen | 2.52 m | 2.31 m | 2.52 m x 2.31 m |
| Main Level | Primary Bedroom | 4.14 m | 3.53 m | 4.14 m x 3.53 m |
| Main Level | Bedroom 2 | 4.13 m | 2.67 m | 4.13 m x 2.67 m |
| Main Level | Laundry Room | 1.19 m | 1.56 m | 1.19 m x 1.56 m |
https://www.realtor.ca/real-estate/27382471/405-9925-83-av-nw-edmonton-strathcona
Interested?
Contact us for more information

Mona C. Lahaie
Associate
(780) 988-4067
www.horsepowerranch.com/
https://www.facebook.com/THEMONALAHAIEGROUP

302-5083 Windermere Blvd Sw
Edmonton, Alberta T6W 0J5
(780) 406-4000
(780) 988-4067



