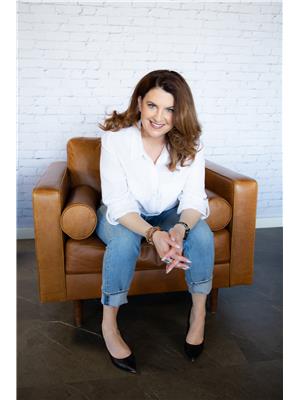405 Pioneer Rd Spruce Grove, Alberta T7X 0T2
$410,000
This meticulously maintained 3 bedroom, 2.5 bathroom townhouse offers over 1100 sq ft of thoughtfully designed living space. Enjoy soaring ceilings, upgraded lighting, and a modern kitchen with stainless steel appliances. The open-concept main floor is perfect for everyday living and entertaining, while the upper level provides three spacious bedrooms, including a peaceful primary retreat. The unfinished basement features a large window, giving you the perfect opportunity to add a 4th bedroom or flex space. Step outside to one of the most beautifully kept yards around—complete with garden boxes, a private patio area, and plenty of space to unwind. A double detached garage and ample street parking provide ultimate convenience. Located near the highly sought-after Prescott School, this home offers walkable access without the hassle of high traffic. Clean, stylish, and move-in ready—this is the one you’ve been waiting for! (id:42336)
Property Details
| MLS® Number | E4451505 |
| Property Type | Single Family |
| Neigbourhood | Prescott |
| Amenities Near By | Public Transit, Schools, Shopping |
| Features | No Smoking Home |
| Structure | Deck |
Building
| Bathroom Total | 3 |
| Bedrooms Total | 3 |
| Appliances | Alarm System, Dishwasher, Dryer, Garage Door Opener, Microwave Range Hood Combo, Refrigerator, Stove, Washer, Window Coverings |
| Basement Development | Unfinished |
| Basement Type | Full (unfinished) |
| Constructed Date | 2020 |
| Construction Style Attachment | Attached |
| Fire Protection | Smoke Detectors |
| Fireplace Fuel | Electric |
| Fireplace Present | Yes |
| Fireplace Type | Insert |
| Half Bath Total | 1 |
| Heating Type | Forced Air |
| Stories Total | 2 |
| Size Interior | 1412 Sqft |
| Type | Row / Townhouse |
Parking
| Detached Garage |
Land
| Acreage | No |
| Land Amenities | Public Transit, Schools, Shopping |
Rooms
| Level | Type | Length | Width | Dimensions |
|---|---|---|---|---|
| Main Level | Living Room | 5.02 m | 3.19 m | 5.02 m x 3.19 m |
| Main Level | Dining Room | 4.54 m | 2.57 m | 4.54 m x 2.57 m |
| Main Level | Kitchen | 3.67 m | 3.52 m | 3.67 m x 3.52 m |
| Upper Level | Primary Bedroom | 3.71 m | 3.32 m | 3.71 m x 3.32 m |
| Upper Level | Bedroom 2 | 2.86 m | 2.81 m | 2.86 m x 2.81 m |
| Upper Level | Bedroom 3 | 2.88 m | 2.86 m | 2.88 m x 2.86 m |
https://www.realtor.ca/real-estate/28699519/405-pioneer-rd-spruce-grove-prescott
Interested?
Contact us for more information

Tammy Colbow
Associate
(780) 962-8019
www.tammycolbow.ca/
tammycolbowrealestate/
tammycolbow/

202 Main Street
Spruce Grove, Alberta T7X 0G2
(780) 962-4950
(780) 431-5624






















