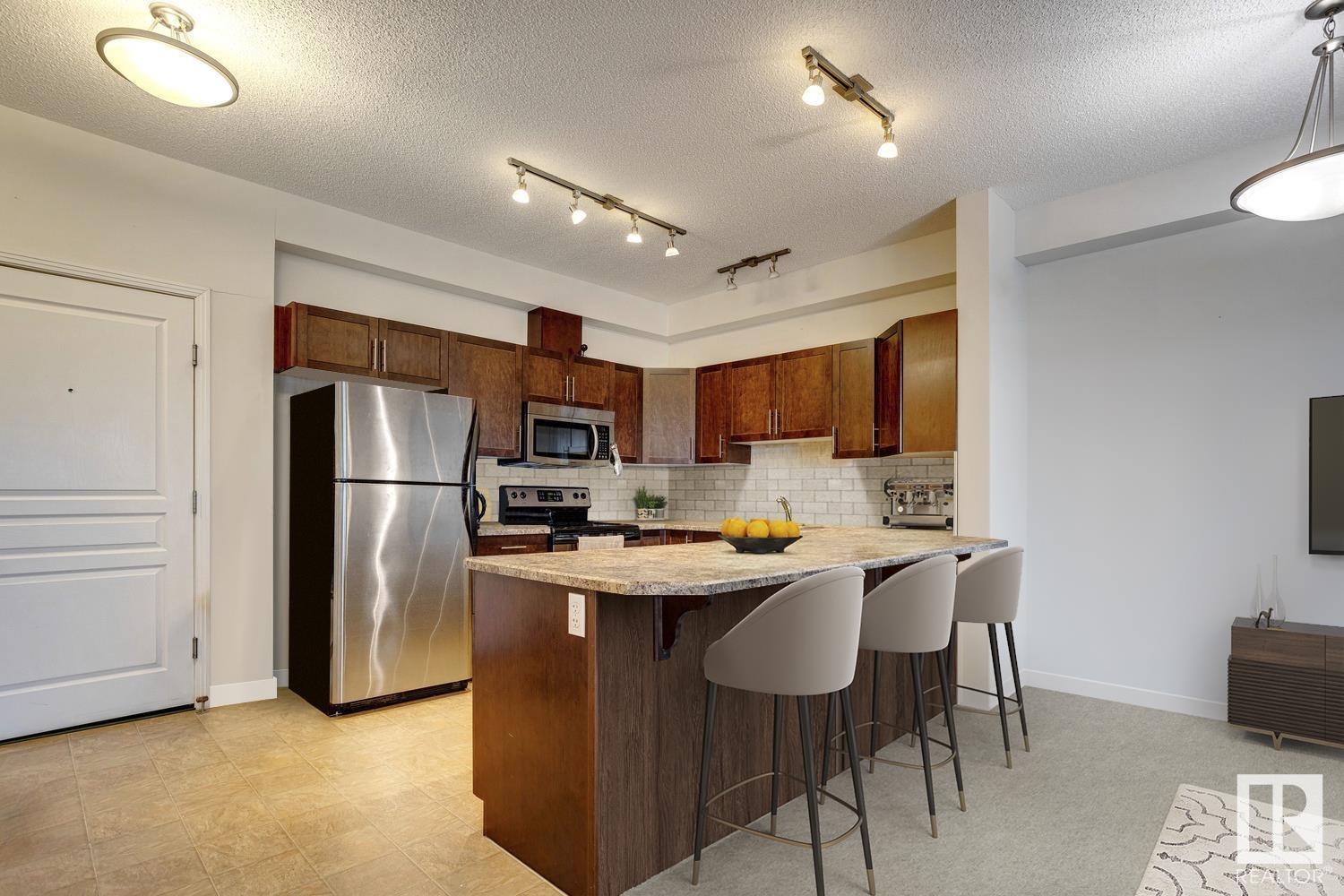#408 2035 Grantham Co Nw Edmonton, Alberta T5G 3X4
$290,000Maintenance, Caretaker, Exterior Maintenance, Common Area Maintenance, Water
$417.14 Monthly
Maintenance, Caretaker, Exterior Maintenance, Common Area Maintenance, Water
$417.14 MonthlyWelcome to 408 2035 Grantham Ct, a perfect blend of comfort, convenience, and modern living. As you step into the unit, you're immediately greeted by an aura of spaciousness and warmth. The clever design and layout make the most of every inch of this 800 sq ft two-bedroom, one-bathroom condo for relaxation and functionality. The living area is bathed in natural light, thanks to large windows that offer panoramic views of the surrounding neighborhood and cozy gas fireplace The open-concept living and dining space provides ample room for entertaining with enough space to accommodate a variety of furniture arrangements. The kitchen is well laid out and offers loads of cabinetry and ample counter space, making it a joy for both the aspiring chef and the busy professional. One of the standout features of this condo is its proximity to amenities. Just a stone's throw away from major shopping, trails, schools, golf and the Henday and Whitemud Drive. ( property is virtually staged) (id:42336)
Property Details
| MLS® Number | E4378019 |
| Property Type | Single Family |
| Neigbourhood | Glastonbury |
| Amenities Near By | Golf Course, Playground, Schools, Shopping |
| Features | Flat Site, No Animal Home, No Smoking Home |
| Parking Space Total | 1 |
| Structure | Deck |
Building
| Bathroom Total | 1 |
| Bedrooms Total | 2 |
| Amenities | Ceiling - 9ft |
| Appliances | Dishwasher, Dryer, Refrigerator, Stove, Washer, Window Coverings |
| Basement Type | None |
| Constructed Date | 2008 |
| Fireplace Fuel | Gas |
| Fireplace Present | Yes |
| Fireplace Type | Corner |
| Heating Type | Forced Air |
| Size Interior | 73.45 M2 |
| Type | Apartment |
Parking
| Underground |
Land
| Acreage | No |
| Land Amenities | Golf Course, Playground, Schools, Shopping |
| Size Irregular | 59.67 |
| Size Total | 59.67 M2 |
| Size Total Text | 59.67 M2 |
Rooms
| Level | Type | Length | Width | Dimensions |
|---|---|---|---|---|
| Main Level | Living Room | 4.39 m | 4.19 m | 4.39 m x 4.19 m |
| Main Level | Dining Room | 4.39 m | 4.19 m | 4.39 m x 4.19 m |
| Main Level | Kitchen | 3.17 m | 2.74 m | 3.17 m x 2.74 m |
| Main Level | Primary Bedroom | 3.91 m | 3.3 m | 3.91 m x 3.3 m |
| Main Level | Bedroom 2 | 2.97 m | 2.97 m | 2.97 m x 2.97 m |
| Main Level | Laundry Room | 1.77 m | 1.77 m | 1.77 m x 1.77 m |
https://www.realtor.ca/real-estate/26647596/408-2035-grantham-co-nw-edmonton-glastonbury
Interested?
Contact us for more information

Nancy Stratton
Associate
https://nancystratton.com/
https://www.instagram.com/nstrattonrealtor

302-5083 Windermere Blvd Sw
Edmonton, Alberta T6W 0J5
(780) 406-4000
(780) 988-4067










