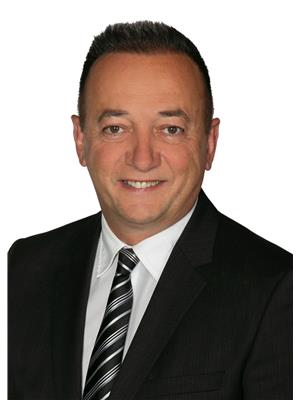408 Davenport Dr Sherwood Park, Alberta T8H 2E6
$619,900
GORGEOUS Bi-Level (1691 sq. ft.)with a Grand entrance introduces you to Hardwood and Ceramic which accentuates this beautiful Executive Bi Level home in Clarkdale Meadows. Main floor features vaulted ceilings, full of light and space, Large living and dining room, 2 bedrooms , full bathroom and bright open kitchen with newer S,S. appliances , large island and pantry. Upper floor features Huge master bedroom with walk-in closet and full bathroom. Basement has 2 more bedrooms , 9' ceiling, full bathroom and laundry room. Hot water tank (Bradford White - 50 gal , Central A/C for Summer days, Water softening system, H/E Furnace(2024), 2yr old shingles, composite decking maintenance free, and so much more! The 22x24 over sided Double Garage is insulated, with 3 separate 120v circuits -also wiring for 240v 50a. Yard is fully fenced and landscaped with fruit trees and Shrubs, garden and complete with 12.5'x15' deck. Perfect location, just a short walking distance to parks, School, and transit. (id:42336)
Open House
This property has open houses!
12:00 pm
Ends at:2:00 pm
Property Details
| MLS® Number | E4444651 |
| Property Type | Single Family |
| Neigbourhood | Clarkdale Meadows |
| Amenities Near By | Playground, Public Transit, Schools, Shopping |
| Community Features | Public Swimming Pool |
| Features | No Back Lane, Park/reserve, No Animal Home, No Smoking Home |
| Parking Space Total | 4 |
| Structure | Deck |
Building
| Bathroom Total | 3 |
| Bedrooms Total | 5 |
| Amenities | Vinyl Windows |
| Appliances | Alarm System, Dishwasher, Dryer, Garage Door Opener Remote(s), Garage Door Opener, Hood Fan, Humidifier, Refrigerator, Stove, Washer, Water Softener, Window Coverings |
| Architectural Style | Bi-level |
| Basement Development | Finished |
| Basement Type | Full (finished) |
| Ceiling Type | Vaulted |
| Constructed Date | 2001 |
| Construction Style Attachment | Detached |
| Cooling Type | Central Air Conditioning |
| Fire Protection | Smoke Detectors |
| Fireplace Fuel | Gas |
| Fireplace Present | Yes |
| Fireplace Type | Unknown |
| Heating Type | Forced Air |
| Size Interior | 1691 Sqft |
| Type | House |
Parking
| Attached Garage | |
| Oversize |
Land
| Acreage | No |
| Fence Type | Fence |
| Land Amenities | Playground, Public Transit, Schools, Shopping |
| Size Irregular | 511.57 |
| Size Total | 511.57 M2 |
| Size Total Text | 511.57 M2 |
Rooms
| Level | Type | Length | Width | Dimensions |
|---|---|---|---|---|
| Basement | Family Room | 4.52 m | 7.98 m | 4.52 m x 7.98 m |
| Basement | Bedroom 4 | 3.08 m | 3.7 m | 3.08 m x 3.7 m |
| Basement | Bedroom 5 | 2.44 m | 3.42 m | 2.44 m x 3.42 m |
| Basement | Laundry Room | 2.09 m | 2.57 m | 2.09 m x 2.57 m |
| Main Level | Living Room | 5.9 m | 4.26 m | 5.9 m x 4.26 m |
| Main Level | Dining Room | 4.79 m | 3.11 m | 4.79 m x 3.11 m |
| Main Level | Kitchen | 3.95 m | 4.95 m | 3.95 m x 4.95 m |
| Main Level | Bedroom 2 | 3.05 m | 3.63 m | 3.05 m x 3.63 m |
| Main Level | Bedroom 3 | 3.05 m | 3.05 m | 3.05 m x 3.05 m |
| Upper Level | Primary Bedroom | 5.47 m | 4.46 m | 5.47 m x 4.46 m |
https://www.realtor.ca/real-estate/28529373/408-davenport-dr-sherwood-park-clarkdale-meadows
Interested?
Contact us for more information

Mike Peric
Associate
www.mikeperic.com/
https://www.facebook.com/mike.peric.1
https://www.linkedin.com/in/mike-peric-82950a62/

3400-10180 101 St Nw
Edmonton, Alberta T5J 3S4
(855) 623-6900















































