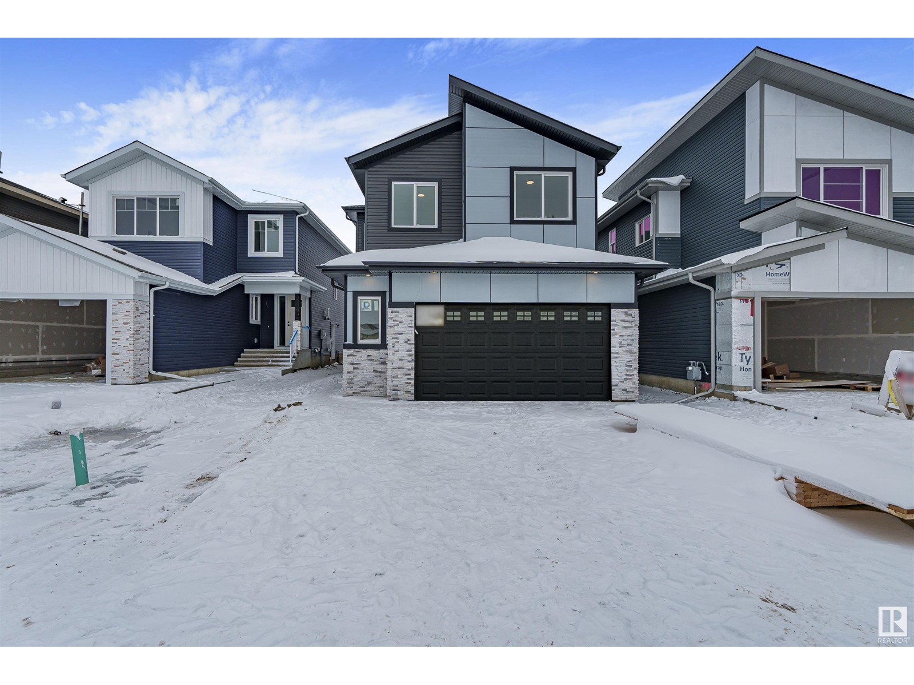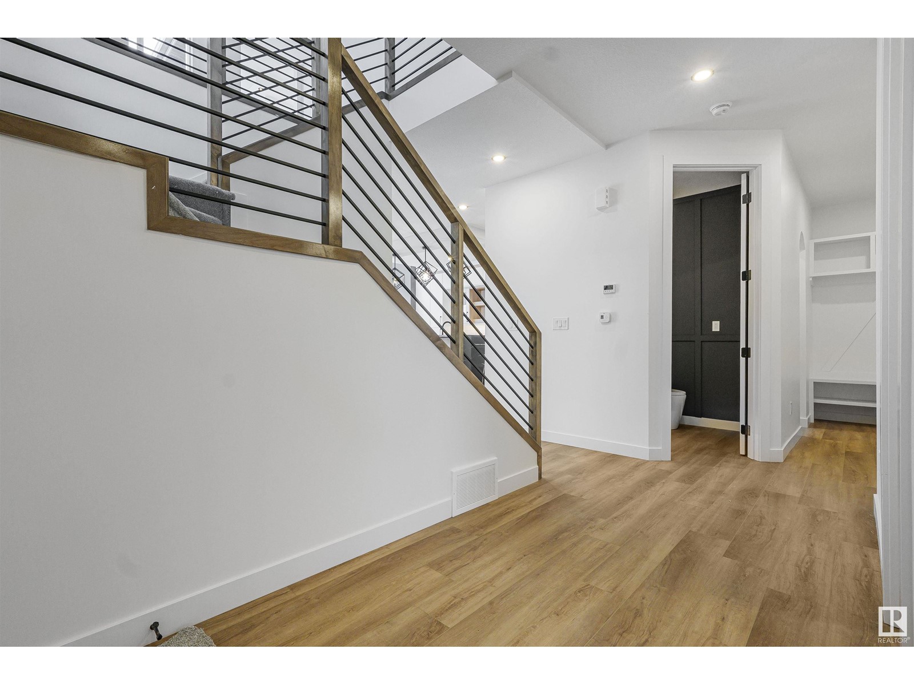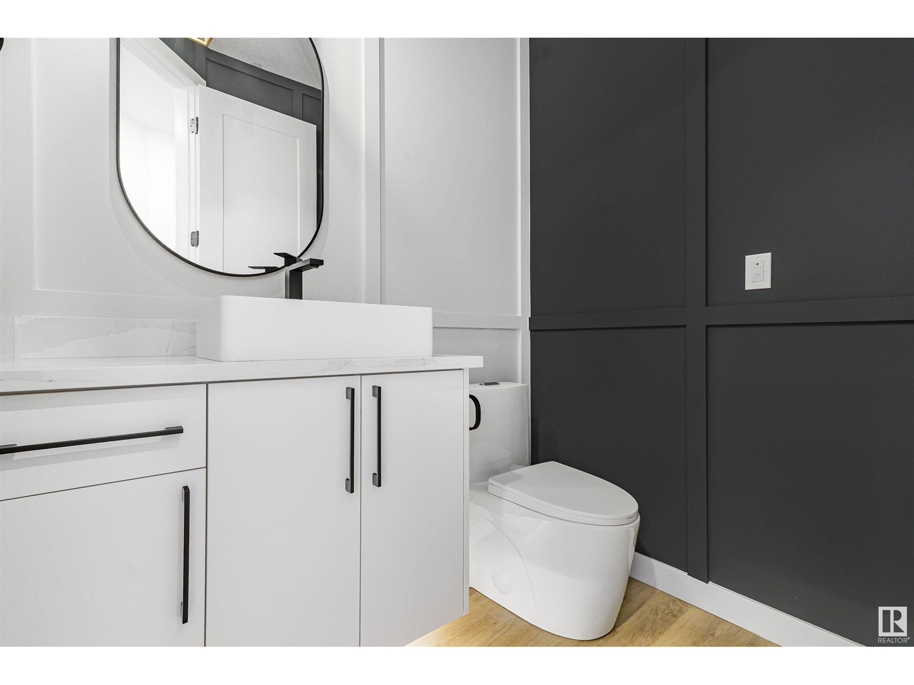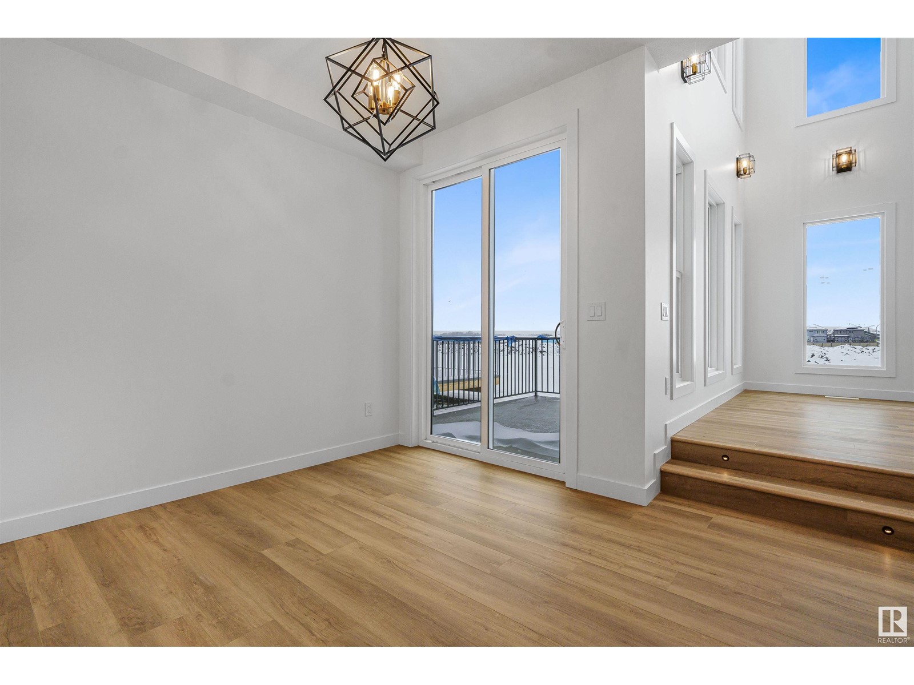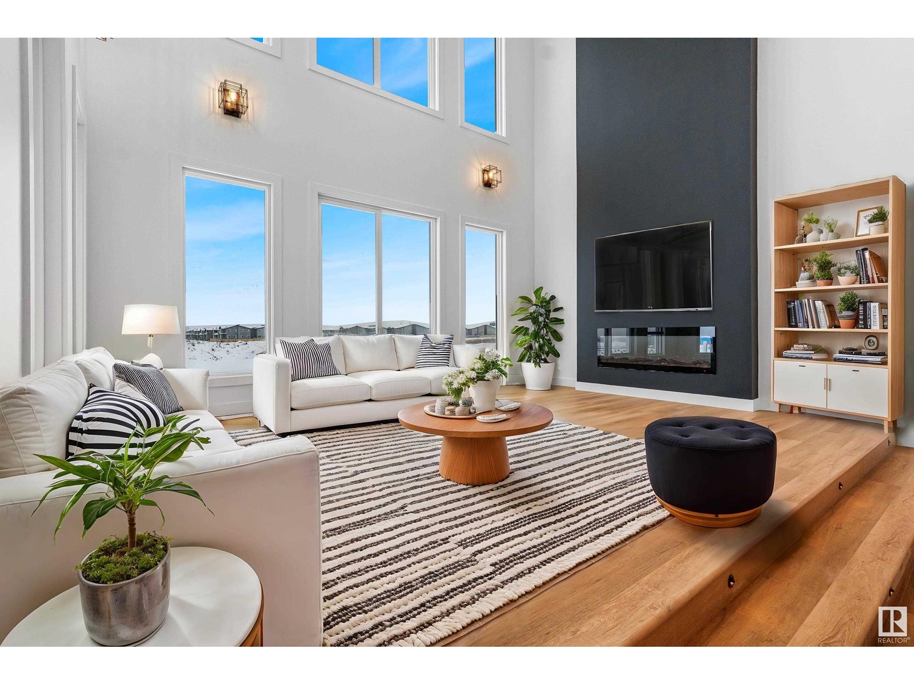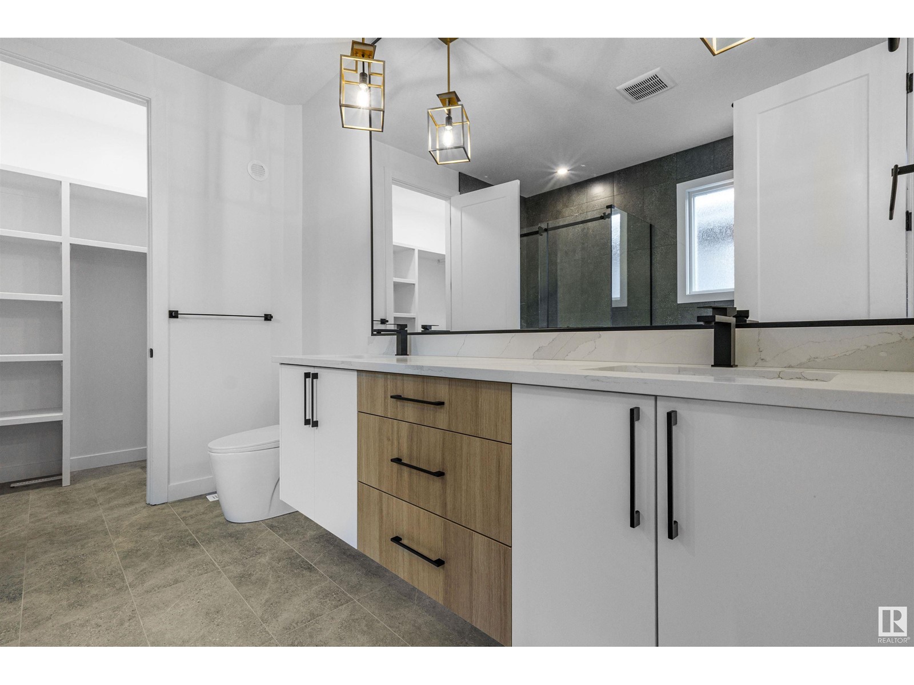408 Pine Point Leduc, Alberta T9E 1S7
$649,000
REGULAR 28 POCKET LOT! Welcome to this beautiful home featuring 2230 sq ft of living space in Woodbend Leduc. This gorgeous property offers a very practical layout for your family to enjoy. The kitchen offers a large island with waterfall Quartz countertops and plenty of beautiful dual-tone cabinets. With high ceilings that are open to the second level and a cozy electric fireplace, the living room is the perfect space for your family gatherings. Upstairs you will find the additional 3 bedrooms (including the HUGE master w/ private ensuite and a balcony), a bonus room, laundry & the third bathroom. Upgraded lighting (undercabinets, step lights) and plumbing throughout, wall panelling, duradeck with picket railing, 8 foot doors throughout the house (entry and closets), floor drain in the garage, are just some of the upgrades. Total of 4 bedrooms with a separate entry to the basement and backs onto the walking trail, This home is a MUST see. (id:42336)
Property Details
| MLS® Number | E4416065 |
| Property Type | Single Family |
| Neigbourhood | Woodbend |
| Amenities Near By | Airport, Golf Course, Playground, Public Transit, Schools, Shopping |
| Features | Cul-de-sac, Closet Organizers |
| Structure | Deck |
Building
| Bathroom Total | 3 |
| Bedrooms Total | 4 |
| Amenities | Ceiling - 9ft, Vinyl Windows |
| Appliances | Garage Door Opener, Hood Fan |
| Basement Development | Partially Finished |
| Basement Type | Full (partially Finished) |
| Constructed Date | 2024 |
| Construction Style Attachment | Detached |
| Fire Protection | Smoke Detectors |
| Half Bath Total | 1 |
| Heating Type | Forced Air |
| Stories Total | 2 |
| Size Interior | 2230.4975 Sqft |
| Type | House |
Parking
| Attached Garage |
Land
| Acreage | No |
| Land Amenities | Airport, Golf Course, Playground, Public Transit, Schools, Shopping |
Rooms
| Level | Type | Length | Width | Dimensions |
|---|---|---|---|---|
| Main Level | Living Room | 15.11 m | 12.8 m | 15.11 m x 12.8 m |
| Main Level | Dining Room | 11.3 m | 9.6 m | 11.3 m x 9.6 m |
| Main Level | Kitchen | 11.9 m | 16 m | 11.9 m x 16 m |
| Main Level | Bedroom 4 | 9.4 m | 9.5 m | 9.4 m x 9.5 m |
| Upper Level | Primary Bedroom | 22 m | 12.2 m | 22 m x 12.2 m |
| Upper Level | Bedroom 2 | 12.6 m | 10.6 m | 12.6 m x 10.6 m |
| Upper Level | Bedroom 3 | 13.1 m | 10.2 m | 13.1 m x 10.2 m |
| Upper Level | Bonus Room | 10.8 m | 10.1 m | 10.8 m x 10.1 m |
https://www.realtor.ca/real-estate/27737849/408-pine-point-leduc-woodbend
Interested?
Contact us for more information
Darpan Dhaliwal
Associate
(780) 705-5392

201-11823 114 Ave Nw
Edmonton, Alberta T5G 2Y6
(780) 705-5393
(780) 705-5392
www.liveinitia.ca/


