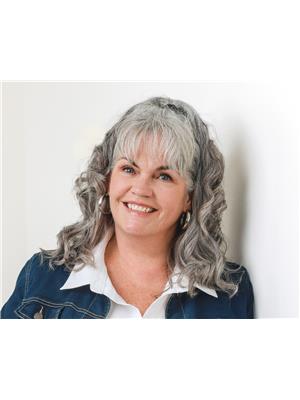409 26 St Cold Lake, Alberta T9M 0E9
$549,900
This lovely home is filled with numerous custom finishes and an array of features, making it truly impressive. Step into the spacious foyer and up into the main living area, where the kitchen showcases espresso cabinetry, a generous island, and granite countertops. Patio doors from the dining area provide access to the fenced backyard, complete with a large deck and a fire pit area, perfect for outdoor entertaining. The large primary bedroom features a walk-in closet and a well appointed ensuite. Two additional bedrooms and a full bathroom complete this level. The lower level with in-floor heat, offers a recreation room with a projector and screen, an office space (could serve as a future bedroom), and laundry area. Additionally, this home includes a fully self contained one bedroom legal suite with a private separate entrance. Designed with soundproofing, the suite ensures privacy while providing an excellent opportunity for supplemental income. The heated garage features 10’ doors & 12’ ceilings (id:42336)
Property Details
| MLS® Number | E4421207 |
| Property Type | Single Family |
| Neigbourhood | Lakewood Estates |
| Amenities Near By | Playground |
| Features | Flat Site |
| Structure | Deck, Fire Pit |
Building
| Bathroom Total | 4 |
| Bedrooms Total | 4 |
| Appliances | Dishwasher, Garage Door Opener Remote(s), Garage Door Opener, Central Vacuum, Window Coverings, Dryer, Refrigerator, Two Stoves, Two Washers |
| Architectural Style | Bi-level |
| Basement Development | Finished |
| Basement Features | Suite |
| Basement Type | Full (finished) |
| Constructed Date | 2013 |
| Construction Style Attachment | Detached |
| Cooling Type | Central Air Conditioning |
| Heating Type | Forced Air, In Floor Heating |
| Size Interior | 1577 Sqft |
| Type | House |
Parking
| Heated Garage | |
| Attached Garage |
Land
| Acreage | No |
| Fence Type | Fence |
| Land Amenities | Playground |
| Size Irregular | 764.59 |
| Size Total | 764.59 M2 |
| Size Total Text | 764.59 M2 |
Rooms
| Level | Type | Length | Width | Dimensions |
|---|---|---|---|---|
| Lower Level | Family Room | Measurements not available | ||
| Lower Level | Bedroom 4 | Measurements not available | ||
| Lower Level | Office | Measurements not available | ||
| Lower Level | Laundry Room | Measurements not available | ||
| Lower Level | Second Kitchen | Measurements not available | ||
| Main Level | Living Room | Measurements not available | ||
| Main Level | Dining Room | Measurements not available | ||
| Main Level | Kitchen | Measurements not available | ||
| Main Level | Primary Bedroom | Measurements not available | ||
| Main Level | Bedroom 2 | Measurements not available | ||
| Main Level | Bedroom 3 | Measurements not available |
https://www.realtor.ca/real-estate/27907096/409-26-st-cold-lake-lakewood-estates
Interested?
Contact us for more information

Colleen F. Norman
Associate
1 (780) 594-2512
https://colleennorman.com/
https://www.facebook.com/Colleennormancoldlake
https://www.instagram.com/coldlakerealtor/

Po Box 871
Cold Lake, Alberta T9M 1P2
(780) 594-4414
1 (780) 594-2512
www.northernlightsrealestate.com/










































