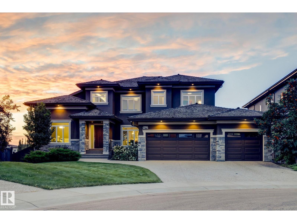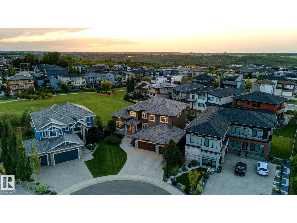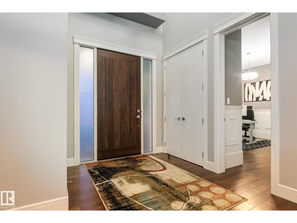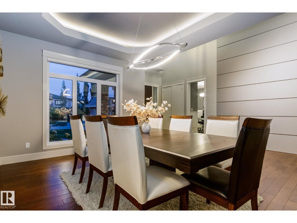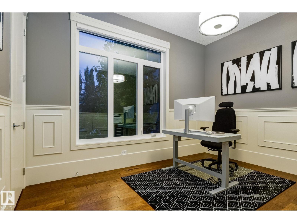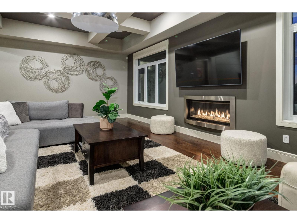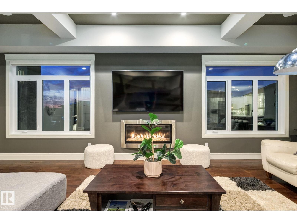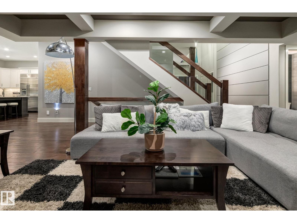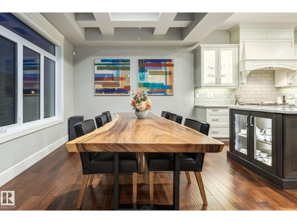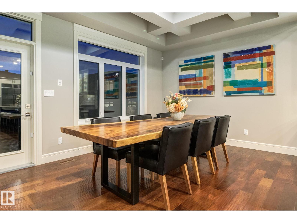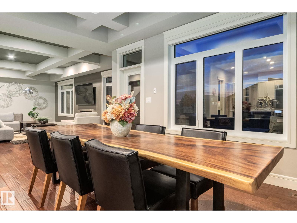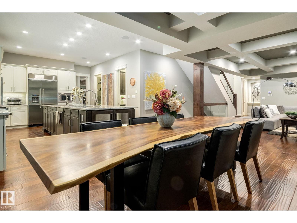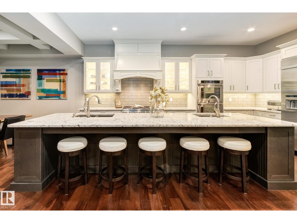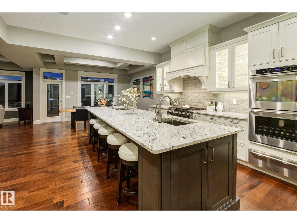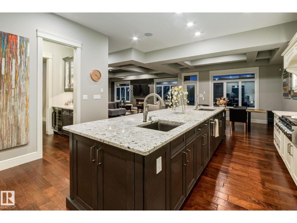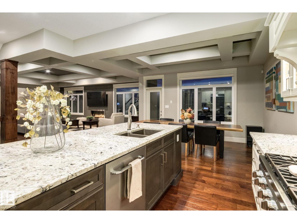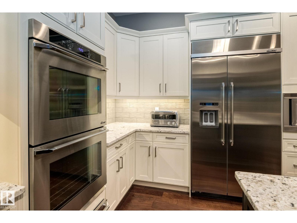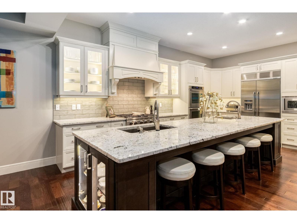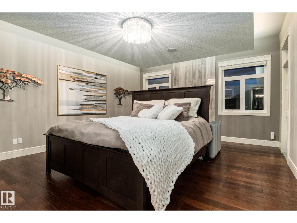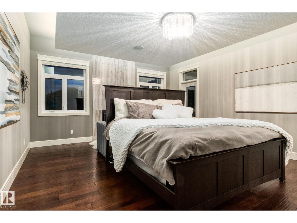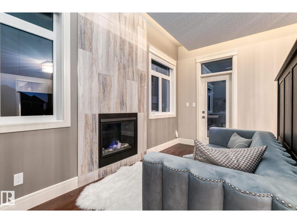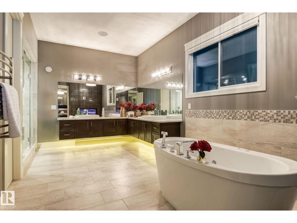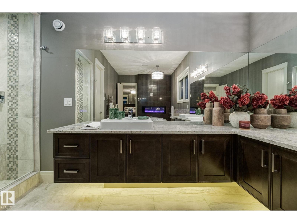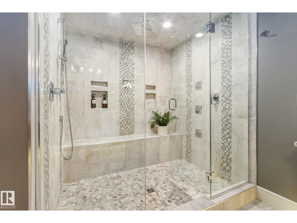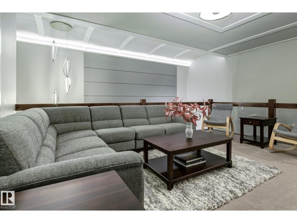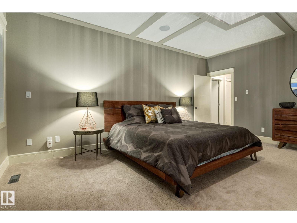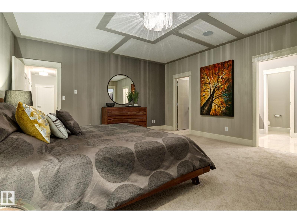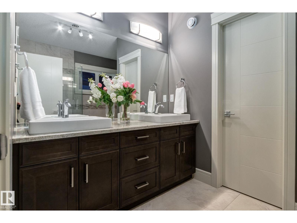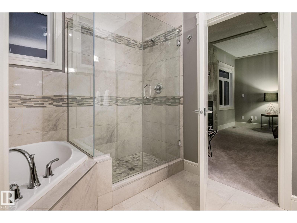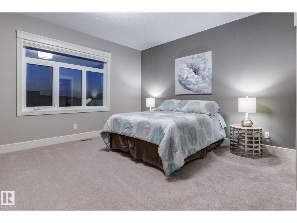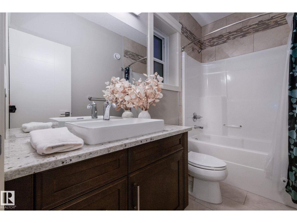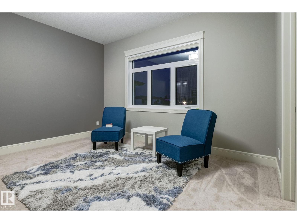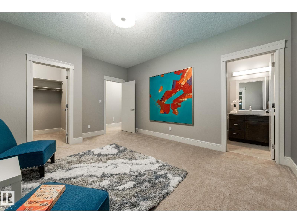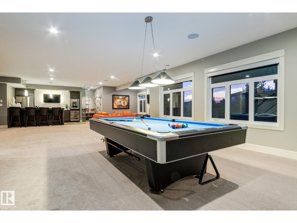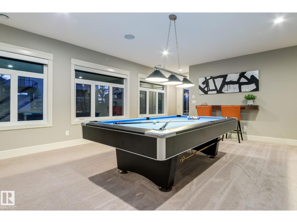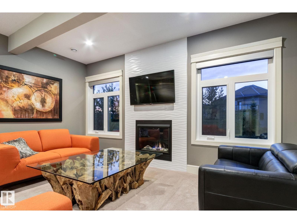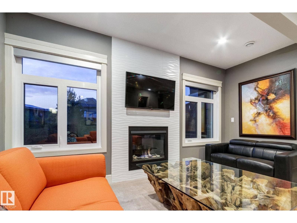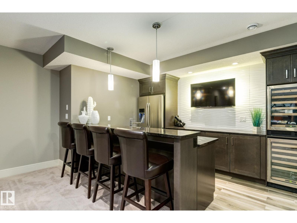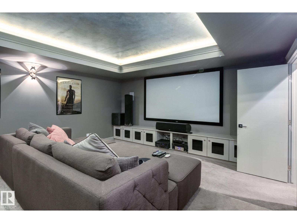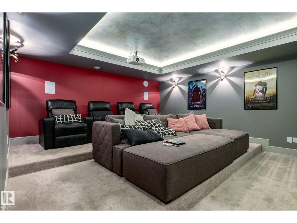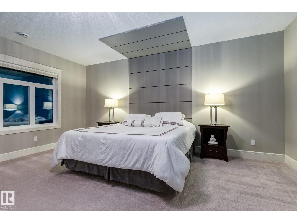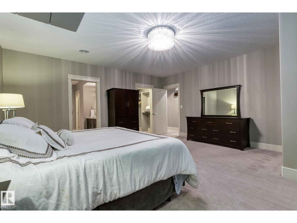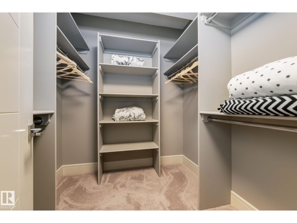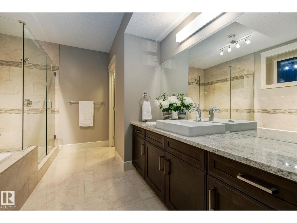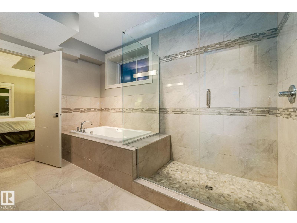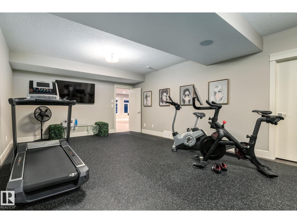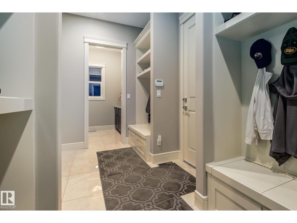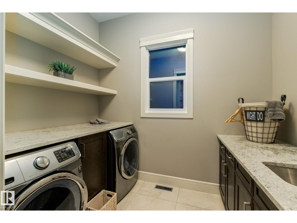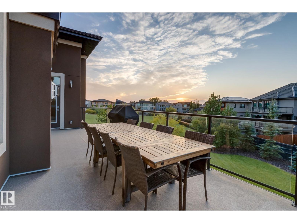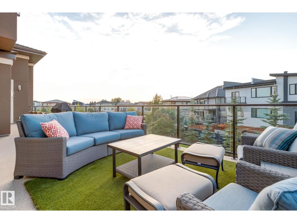4096 Whispering River Dr Nw Edmonton, Alberta T6W 2E2
$2,250,000
Stunning walkout estate on a quiet Westpointe cul-de-sac, directly across from the ravine and on a 1/3-acre lot. This thoughtfully designed home offers main-floor living, featuring a primary suite with a spa-like en-suite and a cozy fireplace. The chef's kitchen is equipped with premium Dacor appliances, a 13-foot island, and a full butler's pantry. Host effortlessly in the dining room with a tray ceiling or the living room with coffered details. The upper level features a family lounge overlooking the foyer and 3 spacious bedrooms all with private en-suites. The incredible walkout lower level is designed for entertaining, featuring a sleek wet bar, a glass wine room, a theatre, a home gym, bedroom and a covered patio. Practical luxury includes motorized Hunter Douglas blinds, whole-home sound, a triple-heated garage, an aggregate concrete driveway, and Built Green efficiency. Your exclusive lifestyle awaits with direct access to river valley trails, sought-after schools and amenities a short walk away. (id:42336)
Property Details
| MLS® Number | E4455824 |
| Property Type | Single Family |
| Neigbourhood | Windermere |
| Amenities Near By | Park, Golf Course, Playground, Public Transit, Schools, Shopping |
| Features | Cul-de-sac, Private Setting, Park/reserve, Wet Bar, Closet Organizers |
| Parking Space Total | 6 |
| Structure | Deck, Patio(s) |
Building
| Bathroom Total | 8 |
| Bedrooms Total | 5 |
| Amenities | Ceiling - 10ft |
| Appliances | Dryer, Garage Door Opener Remote(s), Garage Door Opener, Garburator, Hood Fan, Microwave, Stove, Washer, Window Coverings, Wine Fridge, Refrigerator, Dishwasher |
| Basement Development | Finished |
| Basement Features | Walk Out |
| Basement Type | Full (finished) |
| Ceiling Type | Vaulted |
| Constructed Date | 2014 |
| Construction Style Attachment | Detached |
| Cooling Type | Central Air Conditioning |
| Fire Protection | Smoke Detectors |
| Fireplace Fuel | Gas |
| Fireplace Present | Yes |
| Fireplace Type | Unknown |
| Half Bath Total | 3 |
| Heating Type | Forced Air, In Floor Heating |
| Stories Total | 2 |
| Size Interior | 4592 Sqft |
| Type | House |
Parking
| Attached Garage |
Land
| Acreage | No |
| Fence Type | Fence |
| Land Amenities | Park, Golf Course, Playground, Public Transit, Schools, Shopping |
| Size Irregular | 1312.46 |
| Size Total | 1312.46 M2 |
| Size Total Text | 1312.46 M2 |
Rooms
| Level | Type | Length | Width | Dimensions |
|---|---|---|---|---|
| Basement | Bedroom 5 | 5.33 m | 5.43 m | 5.33 m x 5.43 m |
| Basement | Media | 5.71 m | 4.9 m | 5.71 m x 4.9 m |
| Basement | Recreation Room | 12.74 m | 8.62 m | 12.74 m x 8.62 m |
| Basement | Utility Room | 6.53 m | 2.76 m | 6.53 m x 2.76 m |
| Main Level | Living Room | 7.99 m | 6.92 m | 7.99 m x 6.92 m |
| Main Level | Dining Room | 6.2 m | 5.14 m | 6.2 m x 5.14 m |
| Main Level | Kitchen | 4.76 m | 6.59 m | 4.76 m x 6.59 m |
| Main Level | Den | 4.81 m | 3.67 m | 4.81 m x 3.67 m |
| Main Level | Primary Bedroom | 4.8 m | 6.47 m | 4.8 m x 6.47 m |
| Main Level | Breakfast | 4.76 m | 3.39 m | 4.76 m x 3.39 m |
| Upper Level | Family Room | 4.2 m | 5.22 m | 4.2 m x 5.22 m |
| Upper Level | Bedroom 2 | 4.65 m | 5.34 m | 4.65 m x 5.34 m |
| Upper Level | Bedroom 3 | 4.65 m | 3.98 m | 4.65 m x 3.98 m |
| Upper Level | Bedroom 4 | 4.93 m | 5.51 m | 4.93 m x 5.51 m |
https://www.realtor.ca/real-estate/28806833/4096-whispering-river-dr-nw-edmonton-windermere
Interested?
Contact us for more information

Kaitlyn A. Gottlieb
Associate
https://www.exclusiveedmonton.com/
https://ca.linkedin.com/in/kaitlyngottlieb
https://www.instagram.com/kaitlyn.gottlieb/

3400-10180 101 St Nw
Edmonton, Alberta T5J 3S4
(855) 623-6900
https://www.onereal.ca/


