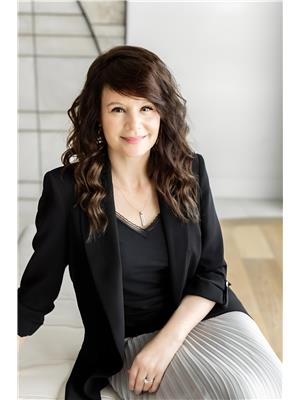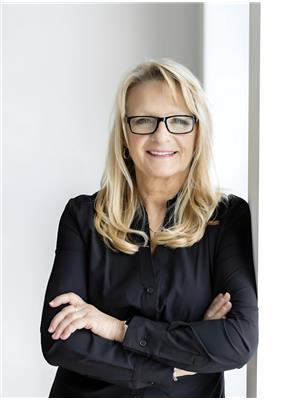#41 7385 Edgemont Wy Nw Edmonton, Alberta T6M 0R9
$329,900Maintenance, Insurance, Landscaping, Property Management, Other, See Remarks
$251.79 Monthly
Maintenance, Insurance, Landscaping, Property Management, Other, See Remarks
$251.79 MonthlyTired of seeing so many properties that all look alike? This 2 storey, 2 bed Edgemont townhouse features a RARE LAYOUT, with over 1200 Sq Ft of well-designed living space, a DOUBLE ATTACHED GARAGE, and LOW CONDO FEES! Enter into a warm and inviting open-concept living area, styled in calming neutral tones highlighting a serene tile-surround fireplace & sliding glass doors opening to a charming balcony - a perfect place to escape at the end of the day. The modern kitchen is equipped with stainless steel appliances, elegant quartz countertops, a central island with seating, pantry storage, and an adjacent dining area designed for effortless entertaining. Upstairs, you’ll find TWO spacious bedrooms, EACH WITH ITS OWN PRIVATE ENSUITE AND WALK IN CLOSET – ideal for roommates, guests, or a lavish home office setup. The unfinished basement offers laundry, and tons of storage. Soak up the last bit of summer in your low maintenance, fully fenced yard. PRIME LOCATION - close to the Whitemud, parks and shops. (id:42336)
Property Details
| MLS® Number | E4456201 |
| Property Type | Single Family |
| Neigbourhood | Edgemont (Edmonton) |
| Amenities Near By | Golf Course, Playground, Public Transit, Shopping |
| Features | Lane, No Smoking Home |
Building
| Bathroom Total | 3 |
| Bedrooms Total | 2 |
| Appliances | Dishwasher, Dryer, Microwave Range Hood Combo, Refrigerator, Stove, Washer, Window Coverings |
| Basement Development | Unfinished |
| Basement Type | Partial (unfinished) |
| Constructed Date | 2016 |
| Construction Style Attachment | Attached |
| Fireplace Fuel | Electric |
| Fireplace Present | Yes |
| Fireplace Type | Unknown |
| Half Bath Total | 1 |
| Heating Type | Forced Air |
| Stories Total | 2 |
| Size Interior | 1219 Sqft |
| Type | Row / Townhouse |
Parking
| Attached Garage |
Land
| Acreage | No |
| Fence Type | Fence |
| Land Amenities | Golf Course, Playground, Public Transit, Shopping |
| Size Irregular | 170.4 |
| Size Total | 170.4 M2 |
| Size Total Text | 170.4 M2 |
Rooms
| Level | Type | Length | Width | Dimensions |
|---|---|---|---|---|
| Basement | Utility Room | 3.42 m | 3.84 m | 3.42 m x 3.84 m |
| Main Level | Living Room | 4.31 m | 3.83 m | 4.31 m x 3.83 m |
| Main Level | Dining Room | 4.2 m | 2.08 m | 4.2 m x 2.08 m |
| Main Level | Kitchen | 4.16 m | 4.13 m | 4.16 m x 4.13 m |
| Upper Level | Primary Bedroom | 5.23 m | 4.01 m | 5.23 m x 4.01 m |
| Upper Level | Bedroom 2 | 4.18 m | 4.1 m | 4.18 m x 4.1 m |
https://www.realtor.ca/real-estate/28818077/41-7385-edgemont-wy-nw-edmonton-edgemont-edmonton
Interested?
Contact us for more information

Kim Shim
Associate
(780) 447-1695
https://www.thesoldsisters.ca/
https://twitter.com/SOLDSistersYEG
https://www.facebook.com/thesoldsisters.ca
https://www.youtube.com/channel/UCAuZ0AKfTymv7RftH_xO2Ng

200-10835 124 St Nw
Edmonton, Alberta T5M 0H4
(780) 488-4000
(780) 447-1695

Jen R. Liviniuk
Associate
(780) 447-1695
www.thesoldsisters.ca/
https://twitter.com/soldsistersyeg
https://www.facebook.com/Pat-Jen-Liviniuk-134441933235111/
https://www.instagram.com/soldsistersyeg/

200-10835 124 St Nw
Edmonton, Alberta T5M 0H4
(780) 488-4000
(780) 447-1695

Jonathan P. Hoffman
Associate
(780) 447-1695
www.thesoldsisters.ca/
https://www.facebook.com/thesoldsisters.ca
https://www.linkedin.com/in/jonathan-hoffman-1b3b72135/

200-10835 124 St Nw
Edmonton, Alberta T5M 0H4
(780) 488-4000
(780) 447-1695















































