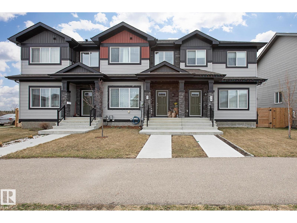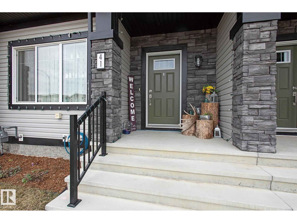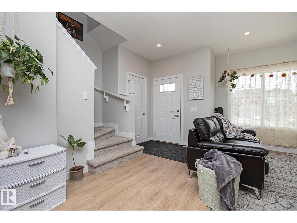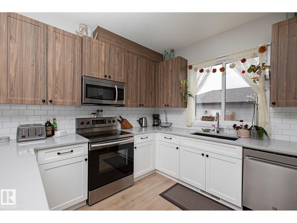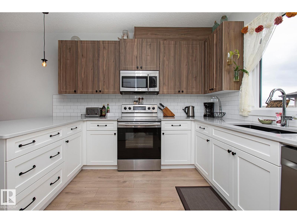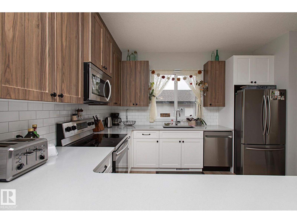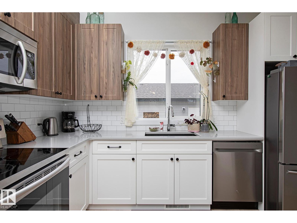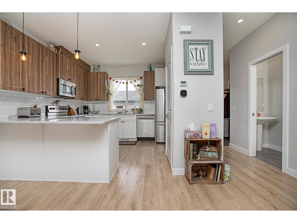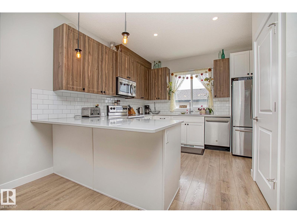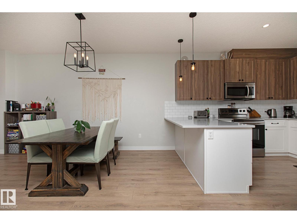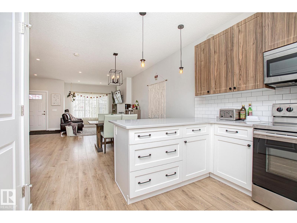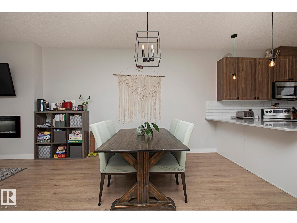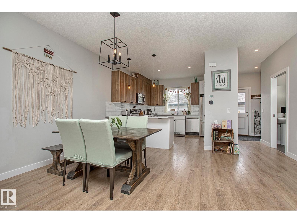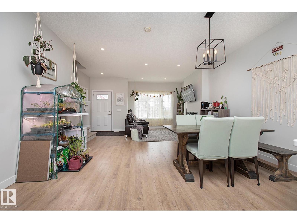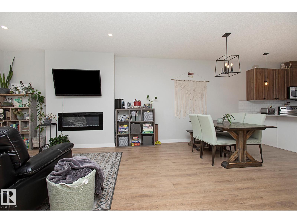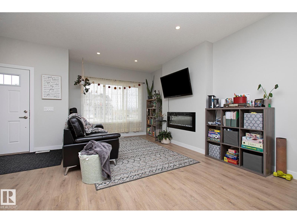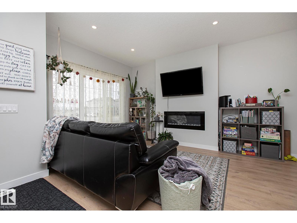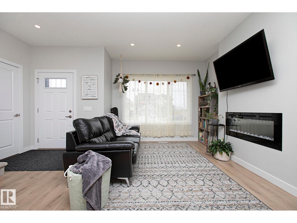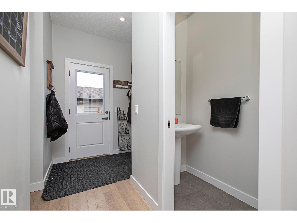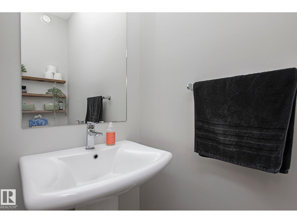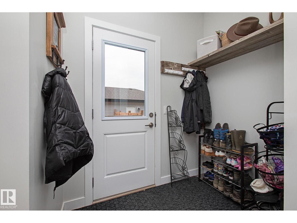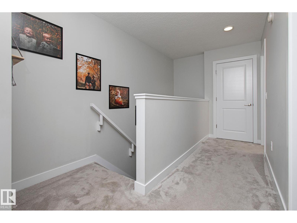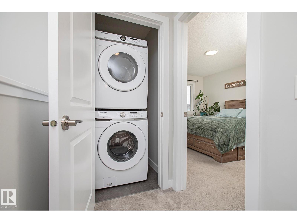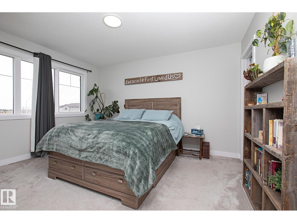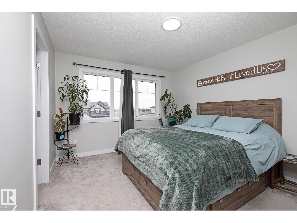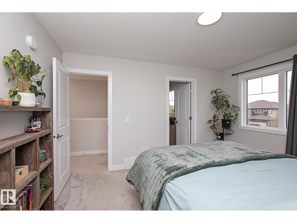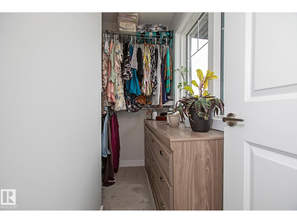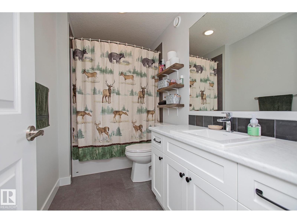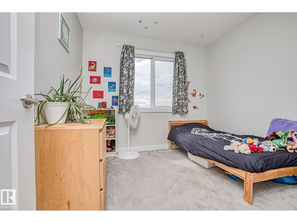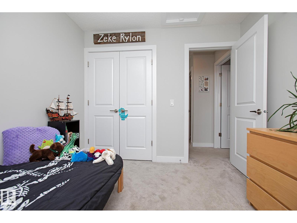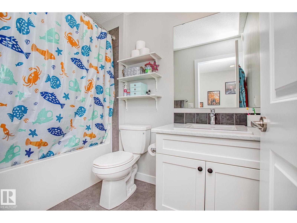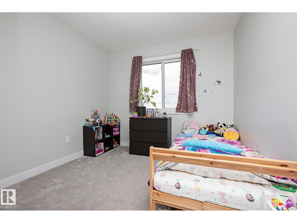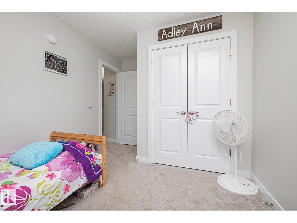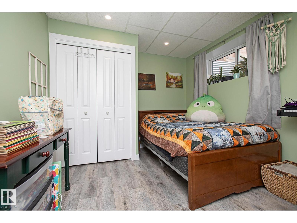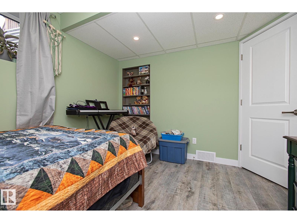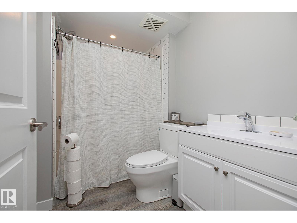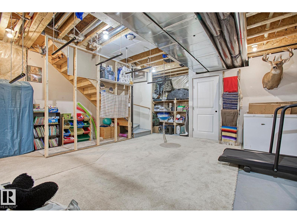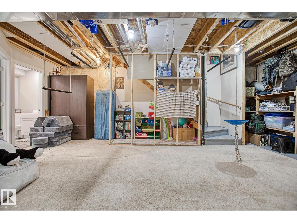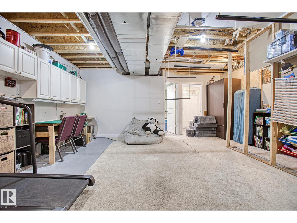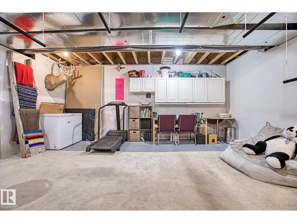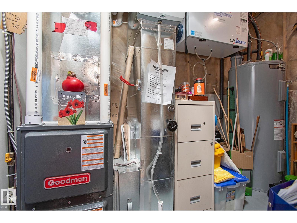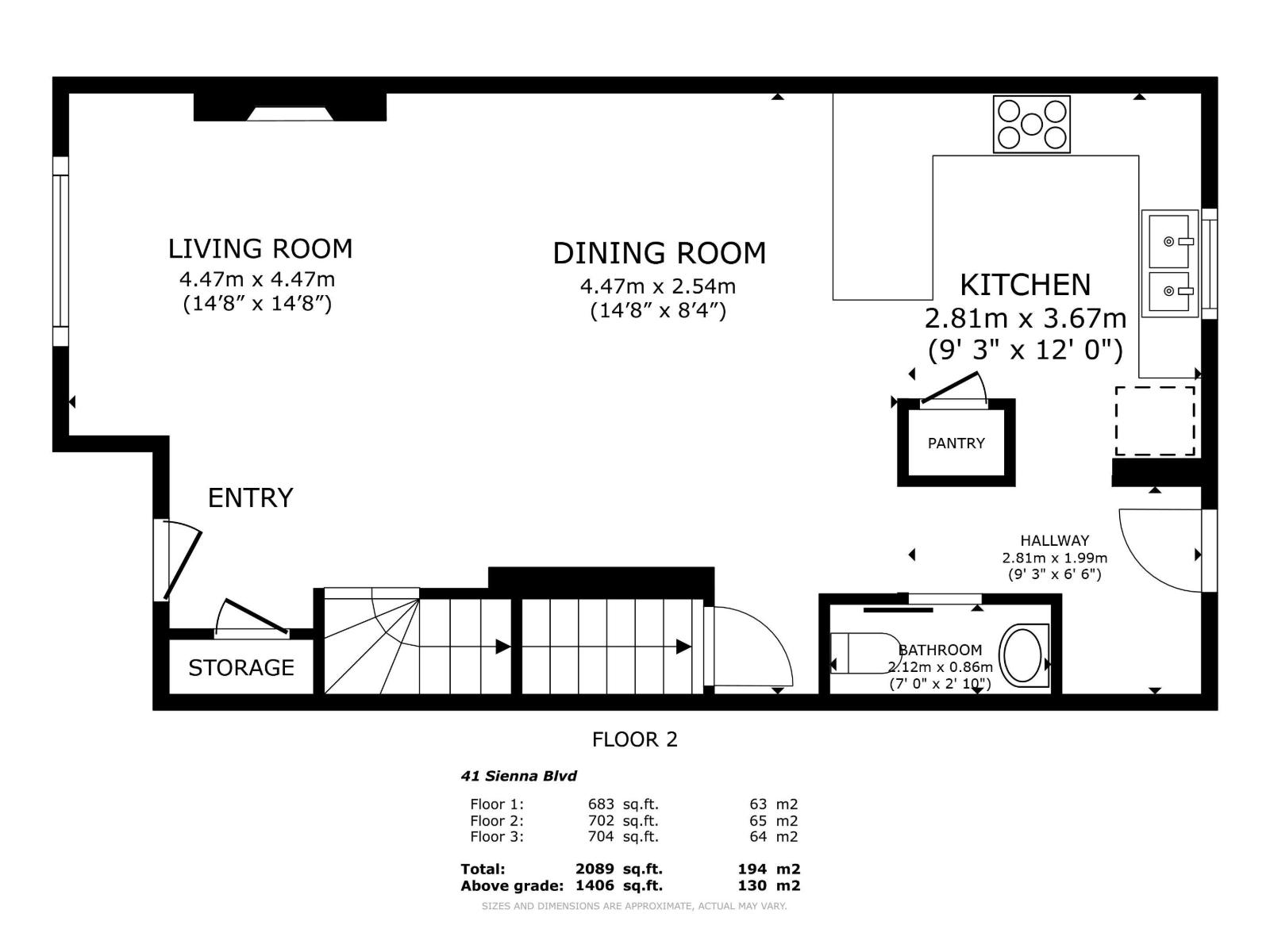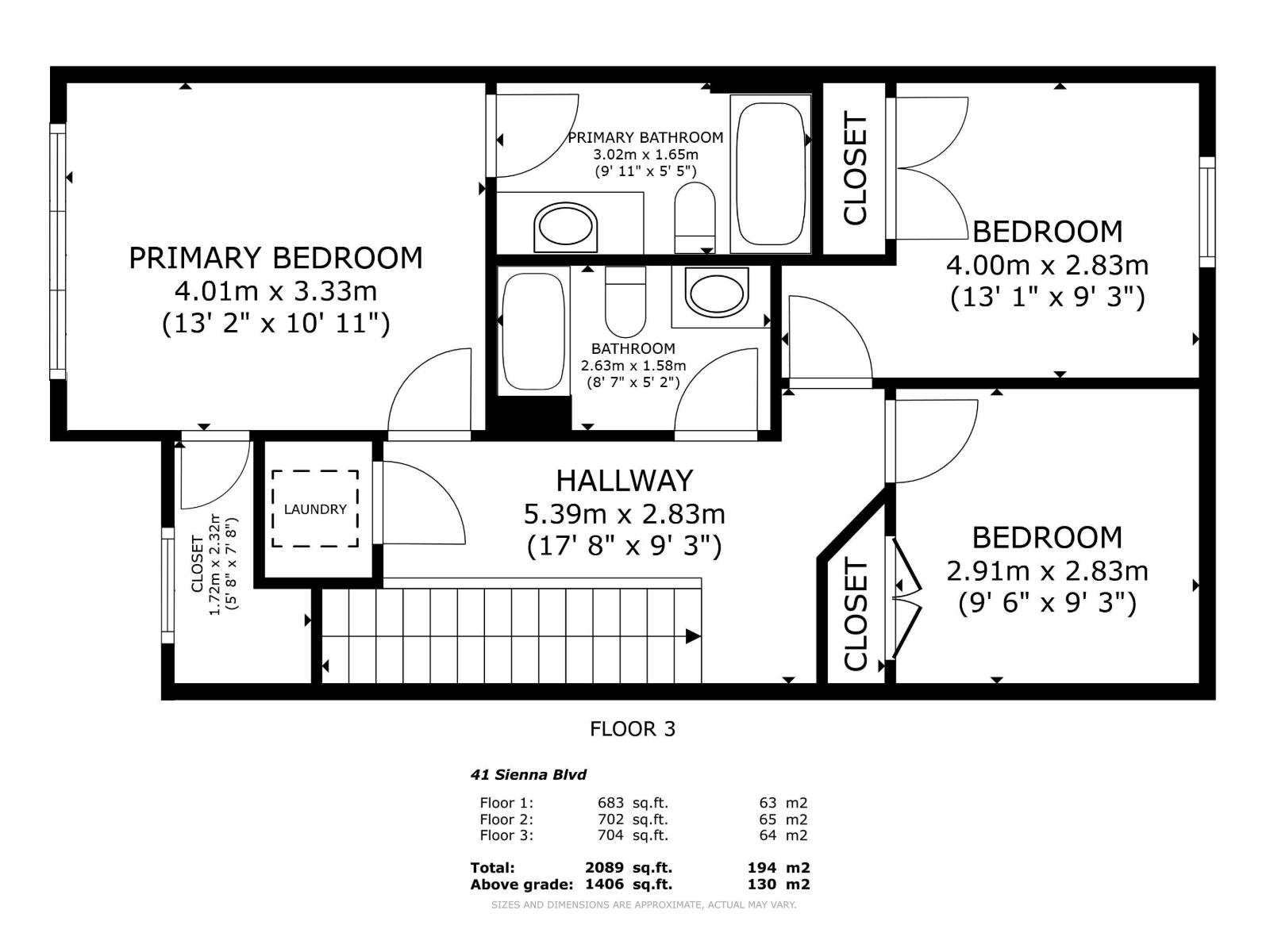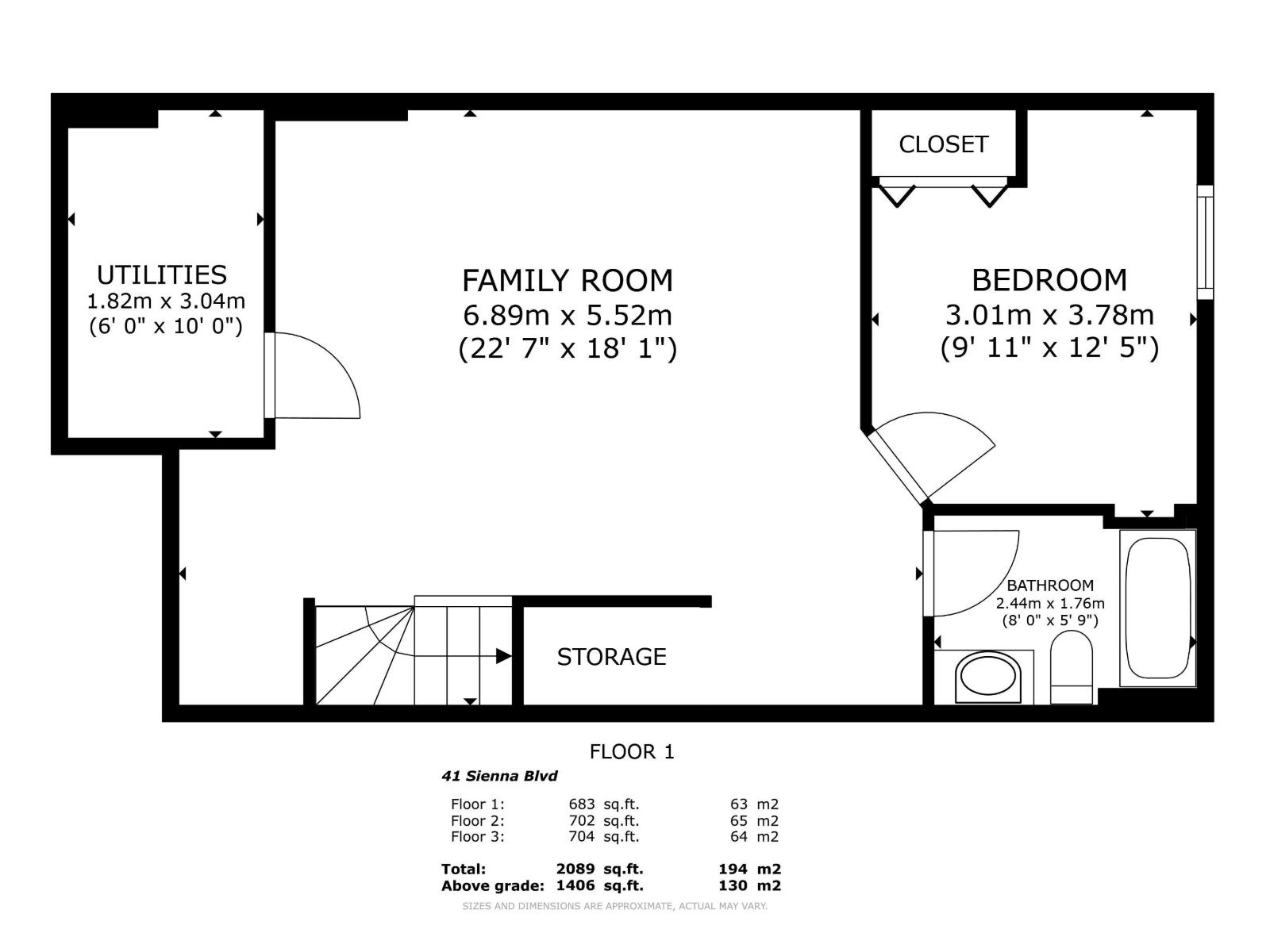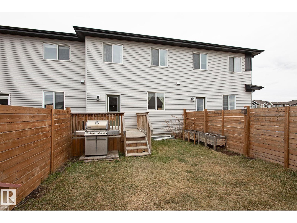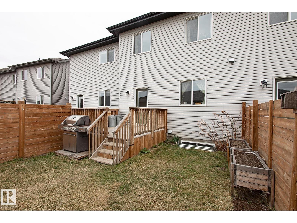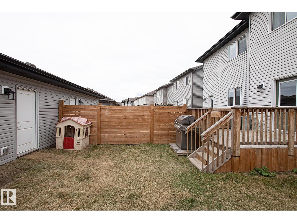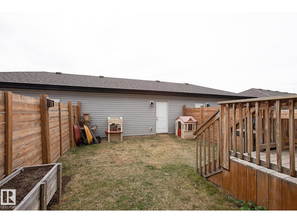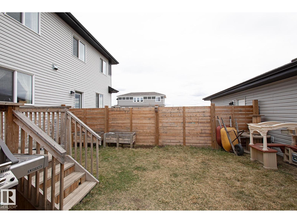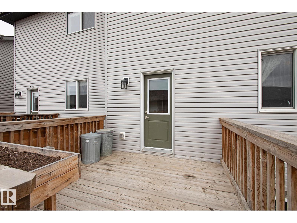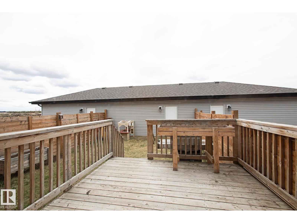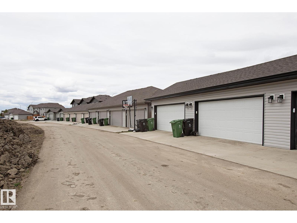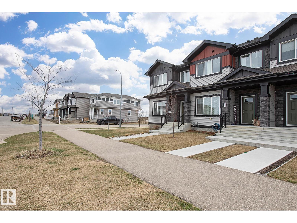41 Sienna Bv Fort Saskatchewan, Alberta T8L 0W3
$385,000
This is your opportunity - act now, before it is too late. This 1,406 SqFt Single Family Attached home is perfect for a 1st home buyer; young family or invester. FOUR Bedrooms; 3.5 Bathrooms, Partly Finished Basement & a Double Garage. It doesn't get any better than this. Built in 2020, you get a newer, meticulously-kept home but with a fully landscaped & fenced yard with a deck! The Main floor begins with a spacious Living Room; a large Dining area & a beautiful Kitchen - boasting plenty of Quartz countertops & modern cabinets; S/S appliances. The Upper floor has 3 Bedrooms including a large Primary Bedroom featuring a Full 4-Peice Ensuite & Walk-In Closet. The Main Bathroom & Laundry complete this floor. The Basement has a FOURTH Bedroom & a 4 Piece Bathroom - giving you so much more flexibility for that growing family! Quartz throughout; Vinyl Plank flooring & more! Close to everything you need in the South Fort community - shopping; restaurants; parks - you name it. Don't miss out! (id:42336)
Property Details
| MLS® Number | E4459715 |
| Property Type | Single Family |
| Neigbourhood | Sienna |
| Amenities Near By | Public Transit |
| Features | See Remarks, Park/reserve, Lane |
| Structure | Deck |
Building
| Bathroom Total | 4 |
| Bedrooms Total | 4 |
| Appliances | Dishwasher, Dryer, Garage Door Opener Remote(s), Garage Door Opener, Microwave Range Hood Combo, Refrigerator, Stove, Washer, See Remarks |
| Basement Development | Partially Finished |
| Basement Type | Full (partially Finished) |
| Constructed Date | 2020 |
| Construction Style Attachment | Attached |
| Half Bath Total | 1 |
| Heating Type | Forced Air |
| Stories Total | 2 |
| Size Interior | 1406 Sqft |
| Type | Row / Townhouse |
Parking
| Detached Garage |
Land
| Acreage | No |
| Fence Type | Fence |
| Land Amenities | Public Transit |
| Size Irregular | 219.44 |
| Size Total | 219.44 M2 |
| Size Total Text | 219.44 M2 |
Rooms
| Level | Type | Length | Width | Dimensions |
|---|---|---|---|---|
| Basement | Bedroom 4 | 3.01 m | 3.78 m | 3.01 m x 3.78 m |
| Main Level | Living Room | 4.47 m | 4.47 m | 4.47 m x 4.47 m |
| Main Level | Dining Room | 4.47 m | 2.54 m | 4.47 m x 2.54 m |
| Main Level | Kitchen | 2.81 m | 3.67 m | 2.81 m x 3.67 m |
| Upper Level | Primary Bedroom | 4.01 m | 3.33 m | 4.01 m x 3.33 m |
| Upper Level | Bedroom 2 | 4 m | 2.83 m | 4 m x 2.83 m |
| Upper Level | Bedroom 3 | 2.91 m | 2.83 m | 2.91 m x 2.83 m |
https://www.realtor.ca/real-estate/28918454/41-sienna-bv-fort-saskatchewan-sienna
Interested?
Contact us for more information
Damon T. Bunting
Associate
(780) 467-2897
www.damonbunting.com/
171-897 Pembina Rd
Sherwood Park, Alberta T8H 3A5
(587) 415-6445


