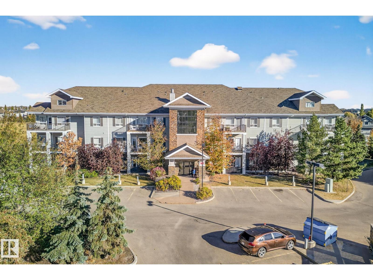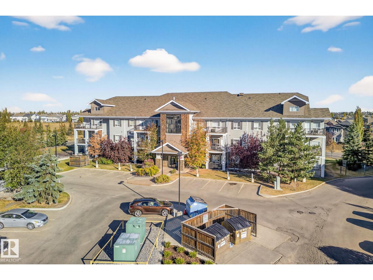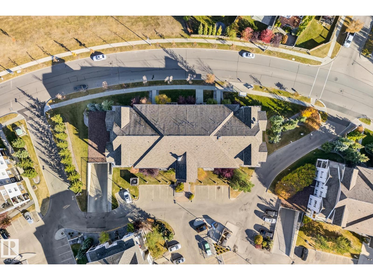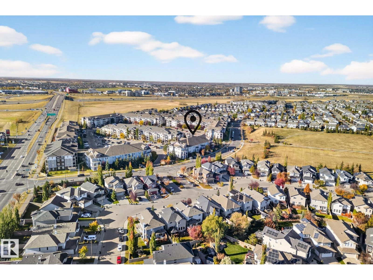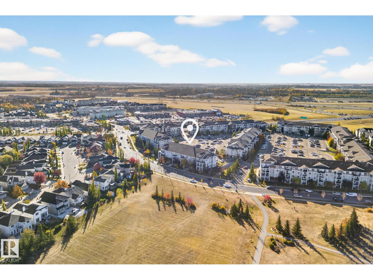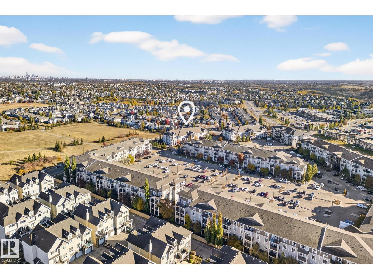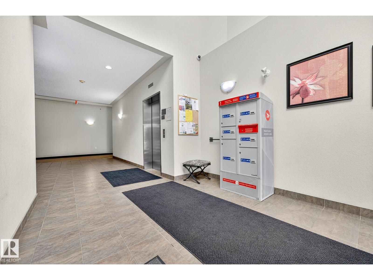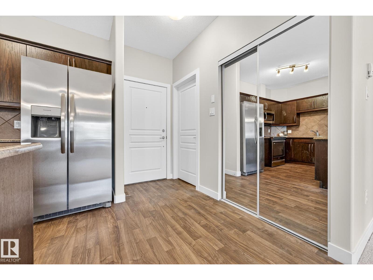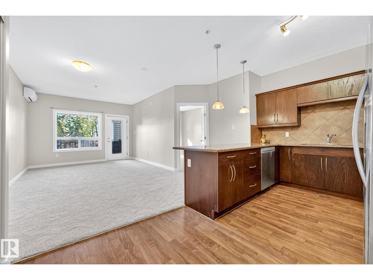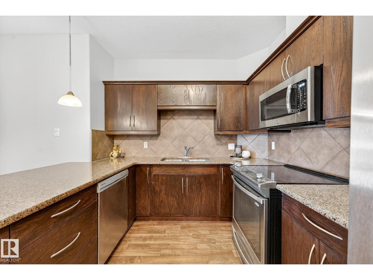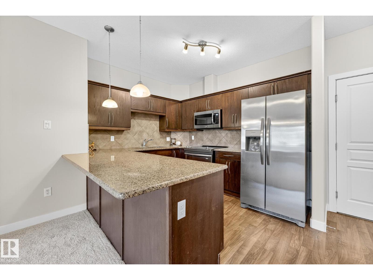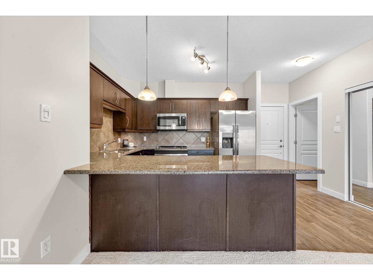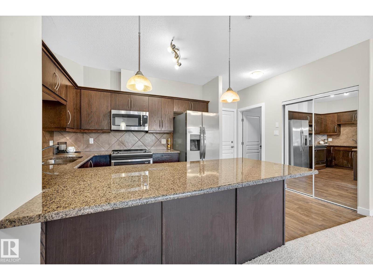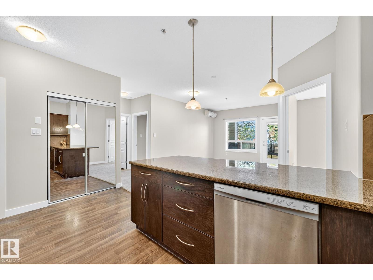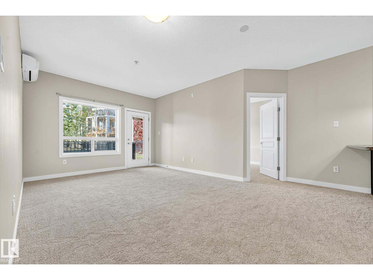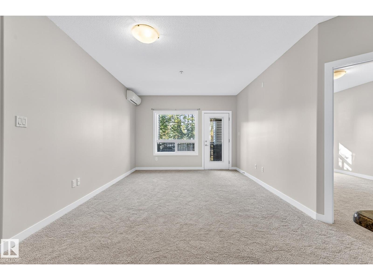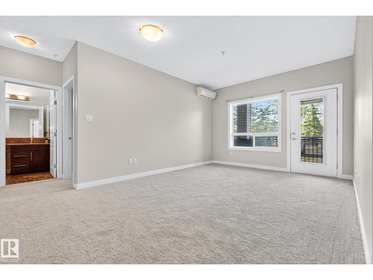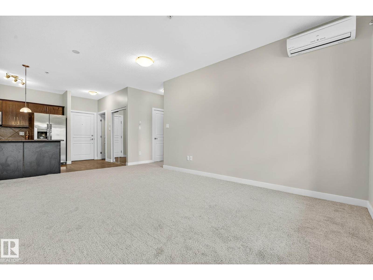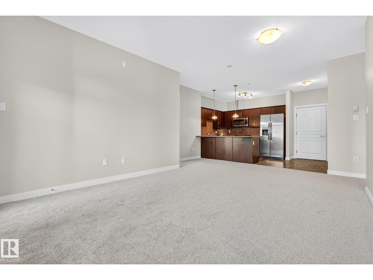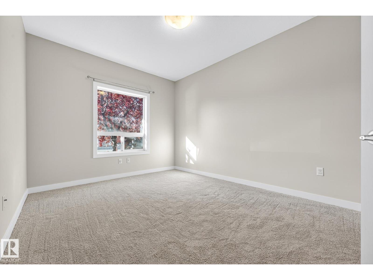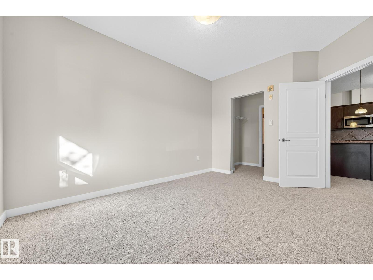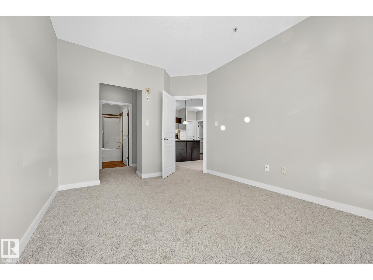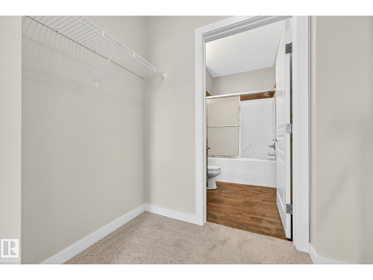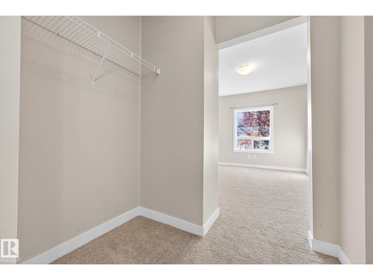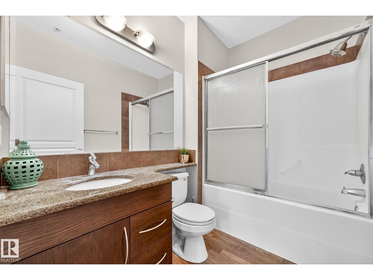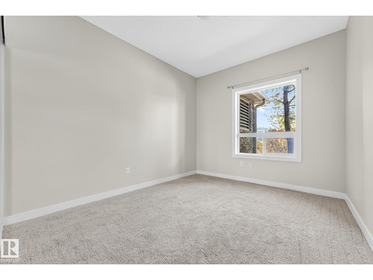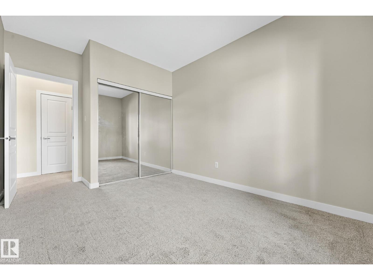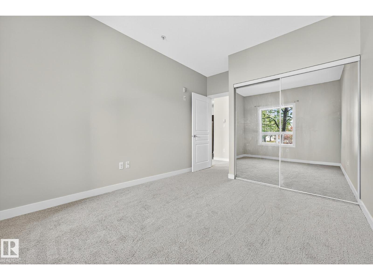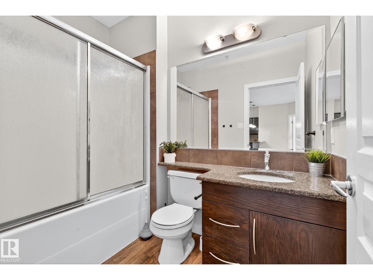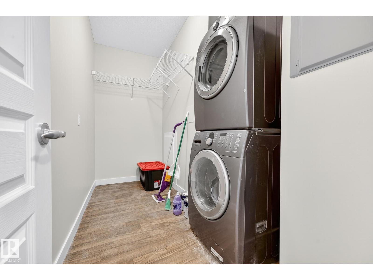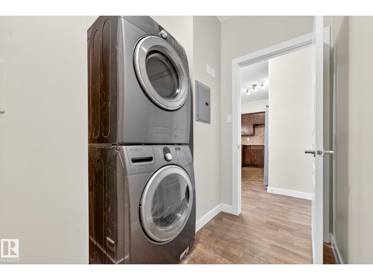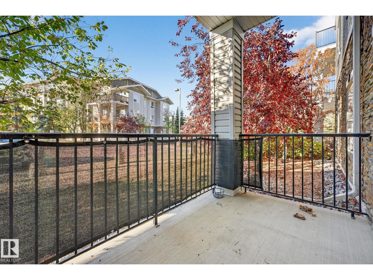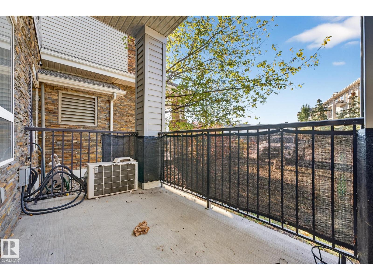#4101 7323 South Terwillegar Dr Nw Edmonton, Alberta T6R 0L7
2 Bedroom
2 Bathroom
901 sqft
Forced Air
$225,000Maintenance, Exterior Maintenance, Heat, Insurance, Landscaping, Other, See Remarks, Water
$486.91 Monthly
Maintenance, Exterior Maintenance, Heat, Insurance, Landscaping, Other, See Remarks, Water
$486.91 MonthlyFIRST TIME BUYER'S, DOWNSIZERS OR INVESTORS WANTED. Turn Key Main floor 2 Bedroom in SOUTH TERWILLEGAR! 2 Parking spots (one surface, one UG) 900 SF, 2 full bathrooms, New paint, New Carpets, Granite Countertops, Heated floors throughout, 9' ceiling heights, new appliances, storage space in unit and a covered balcony. Located close to Schools, tons of amenities, Grocery stores, shops and walking trails. Easy commute around the city with access to Anthony Henday and Whitemud Drive. A Great investment! (id:42336)
Property Details
| MLS® Number | E4462828 |
| Property Type | Single Family |
| Neigbourhood | South Terwillegar |
| Amenities Near By | Golf Course, Playground, Public Transit, Schools, Shopping, Ski Hill |
| Community Features | Public Swimming Pool |
Building
| Bathroom Total | 2 |
| Bedrooms Total | 2 |
| Appliances | Dishwasher, Dryer, Microwave Range Hood Combo, Refrigerator, Stove, Washer |
| Basement Type | None |
| Constructed Date | 2007 |
| Heating Type | Forced Air |
| Size Interior | 901 Sqft |
| Type | Apartment |
Parking
| Stall | |
| Underground |
Land
| Acreage | No |
| Land Amenities | Golf Course, Playground, Public Transit, Schools, Shopping, Ski Hill |
| Size Irregular | 91.97 |
| Size Total | 91.97 M2 |
| Size Total Text | 91.97 M2 |
Rooms
| Level | Type | Length | Width | Dimensions |
|---|---|---|---|---|
| Main Level | Living Room | 4.39 m | 5.73 m | 4.39 m x 5.73 m |
| Main Level | Kitchen | 3.3 m | 2.66 m | 3.3 m x 2.66 m |
| Main Level | Primary Bedroom | 3.16 m | 4.32 m | 3.16 m x 4.32 m |
| Main Level | Bedroom 2 | 2.97 m | 4.19 m | 2.97 m x 4.19 m |
| Main Level | Laundry Room | 3.51 m | 1.94 m | 3.51 m x 1.94 m |
Interested?
Contact us for more information
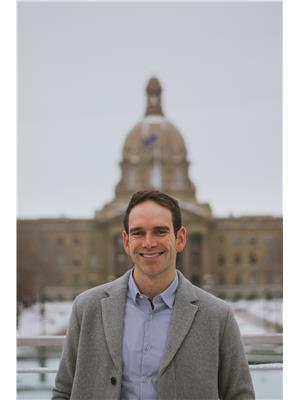
Jeffrey C. Lewis
Associate
(780) 988-4067


