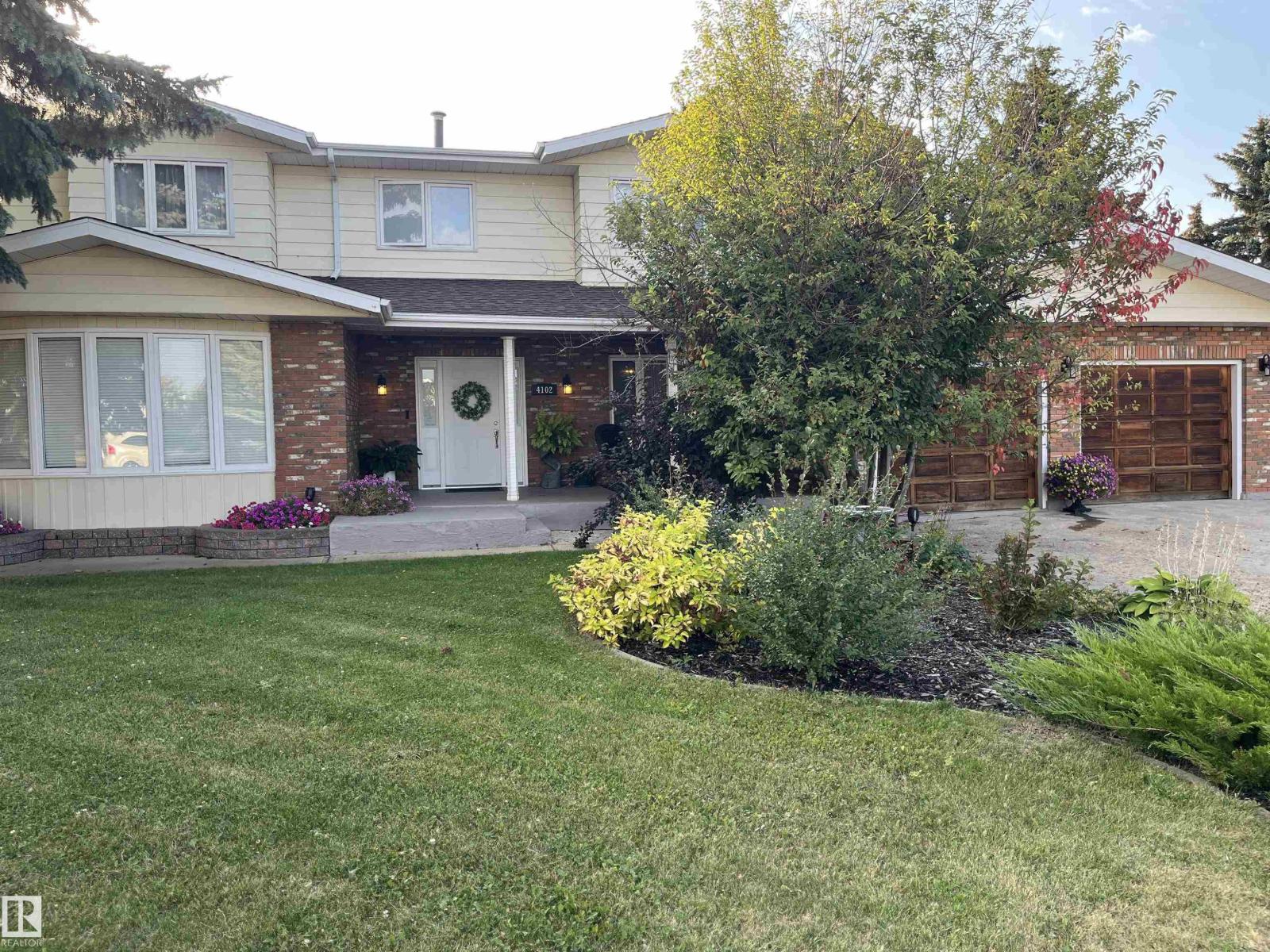4102 48a St Vegreville, Alberta T9C 1B3
$499,900
WOW! WOW! WOW!... this one is gorgeous place! An enormous 1977 - 2 story home that has been redone to a 10+. As you enter the home it opens to a beautiful foyer with seating and storage. Over to your right a spacious office and on your left a grand theater room complete with raised seating, pool table, mini bar and fish tank. Go up the stairs to find 4 beautiful bedrooms and 2 updated bathrooms. Now the kitchen boasting a massive island with counter top stove, 2 ovens, dishwasher, microwave and storage galore. Enjoy the crystal lighting throughout, a guest bathroom and main floor laundry. The sunken living room with a wood burning fireplace is just off the covered west facing deck with privacy netting overlooking the spacious backyard with pond, patio and mature trees. There is a double attached garage with built-ins and a single garage at the back with RV parking. Wait till you see the fully finished 2 bedroom in-law basement suite, complete with full kitchen, laundry room and workshop. (id:42336)
Property Details
| MLS® Number | E4457766 |
| Property Type | Single Family |
| Neigbourhood | Vegreville |
| Features | Lane |
| Structure | Deck |
Building
| Bathroom Total | 4 |
| Bedrooms Total | 5 |
| Appliances | Dishwasher, Dryer, Garage Door Opener Remote(s), Garage Door Opener, Refrigerator, Storage Shed, Stove, Wine Fridge, Two Washers |
| Basement Development | Finished |
| Basement Type | Full (finished) |
| Constructed Date | 1977 |
| Construction Style Attachment | Detached |
| Fireplace Fuel | Wood |
| Fireplace Present | Yes |
| Fireplace Type | Unknown |
| Half Bath Total | 1 |
| Heating Type | Forced Air |
| Stories Total | 2 |
| Size Interior | 2901 Sqft |
| Type | House |
Parking
| Attached Garage | |
| Parking Pad | |
| R V |
Land
| Acreage | No |
| Size Irregular | 1180.43 |
| Size Total | 1180.43 M2 |
| Size Total Text | 1180.43 M2 |
Rooms
| Level | Type | Length | Width | Dimensions |
|---|---|---|---|---|
| Basement | Den | Measurements not available | ||
| Basement | Bedroom 5 | Measurements not available | ||
| Basement | Laundry Room | Measurements not available | ||
| Basement | Workshop | Measurements not available | ||
| Main Level | Living Room | Measurements not available | ||
| Main Level | Dining Room | Measurements not available | ||
| Main Level | Kitchen | Measurements not available | ||
| Main Level | Family Room | Measurements not available | ||
| Main Level | Laundry Room | Measurements not available | ||
| Main Level | Enclosed Porch | Measurements not available | ||
| Upper Level | Primary Bedroom | Measurements not available | ||
| Upper Level | Bedroom 2 | Measurements not available | ||
| Upper Level | Bedroom 3 | Measurements not available | ||
| Upper Level | Bedroom 4 | Measurements not available |
https://www.realtor.ca/real-estate/28861149/4102-48a-st-vegreville-vegreville
Interested?
Contact us for more information
Laura M. Danilak
Associate
(780) 467-2897
www.lauradanilak.com/

116-150 Chippewa Rd
Sherwood Park, Alberta T8A 6A2
(780) 464-4100
(780) 467-2897




































