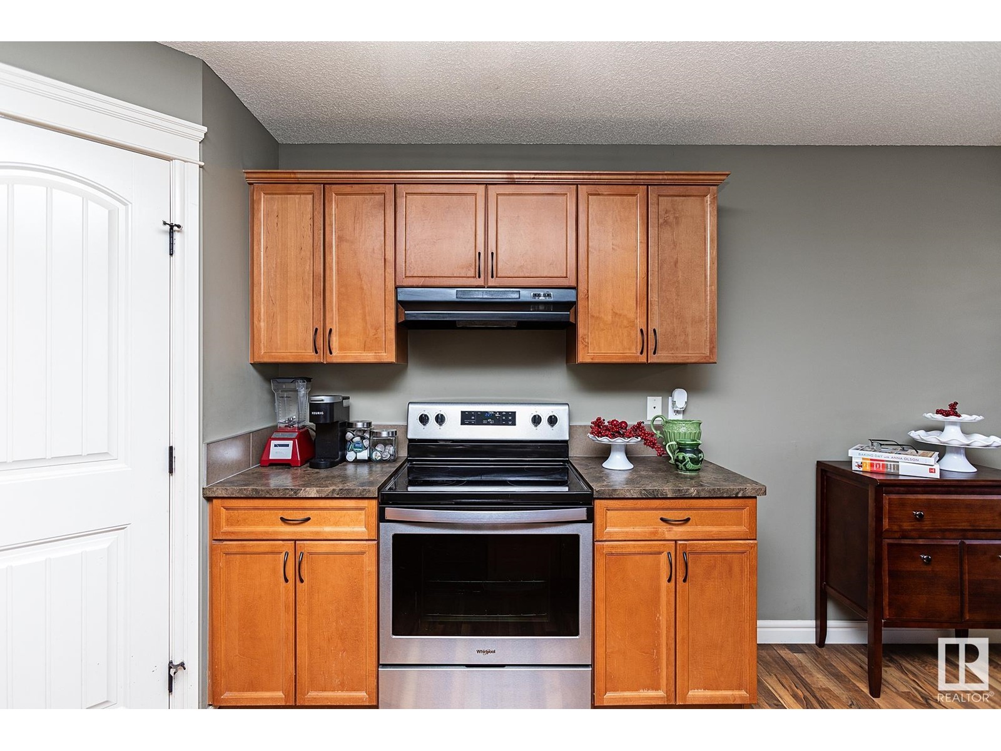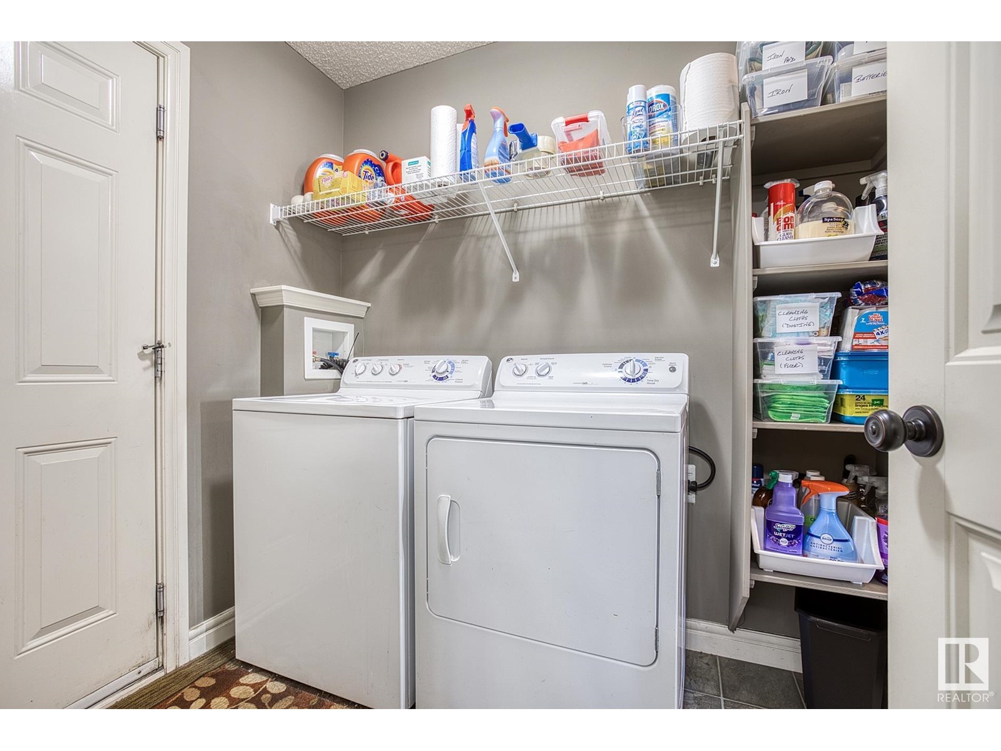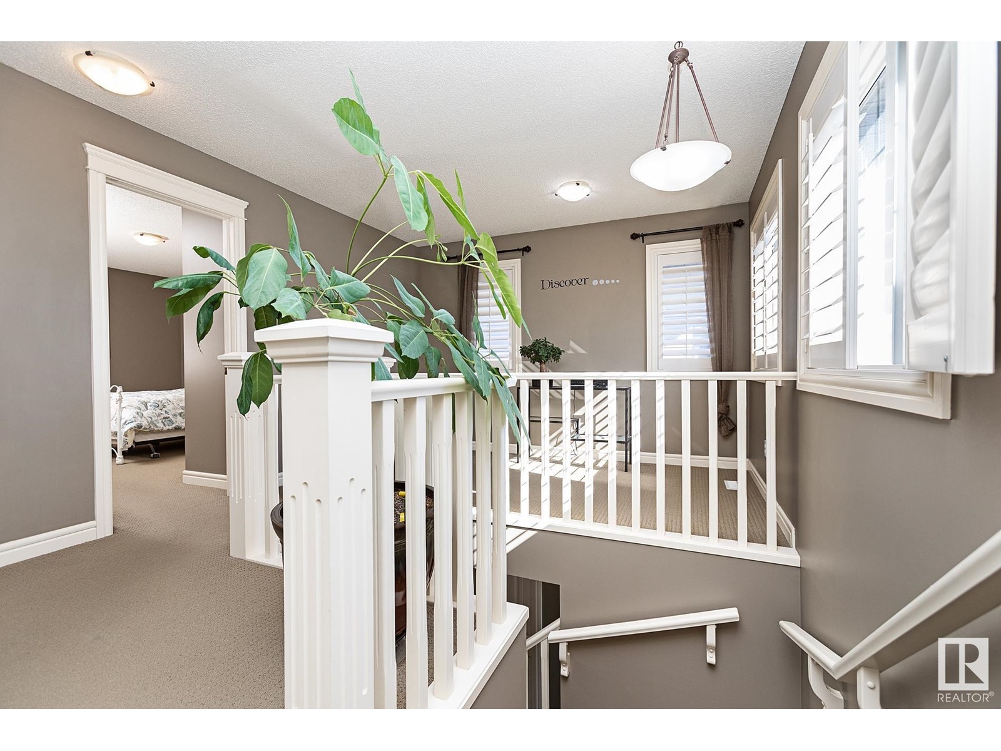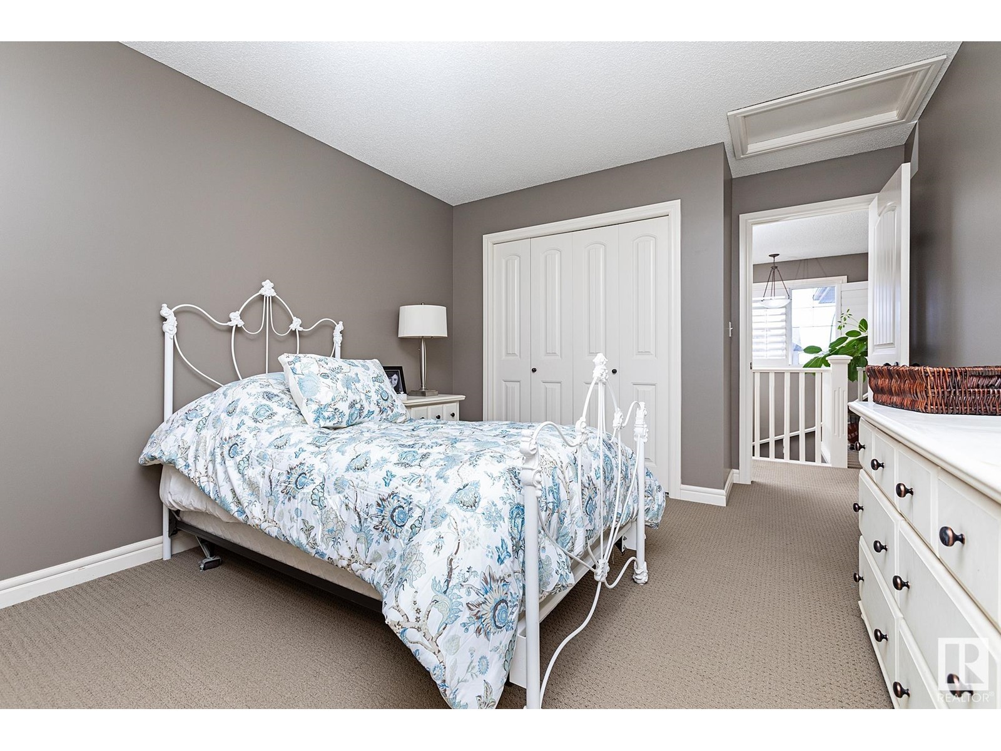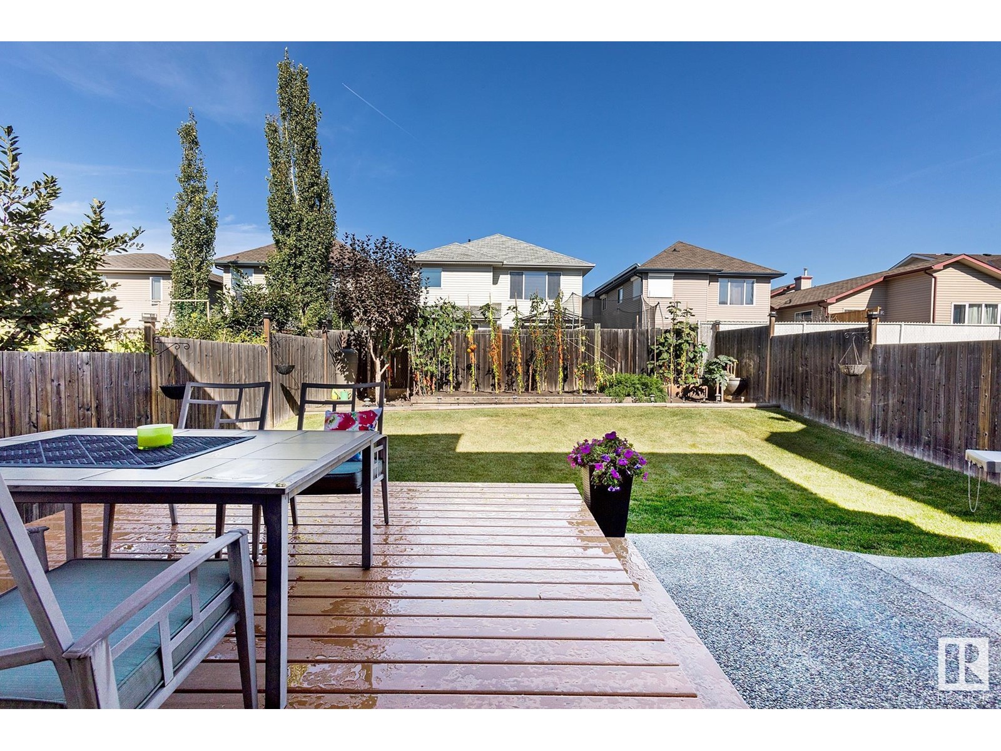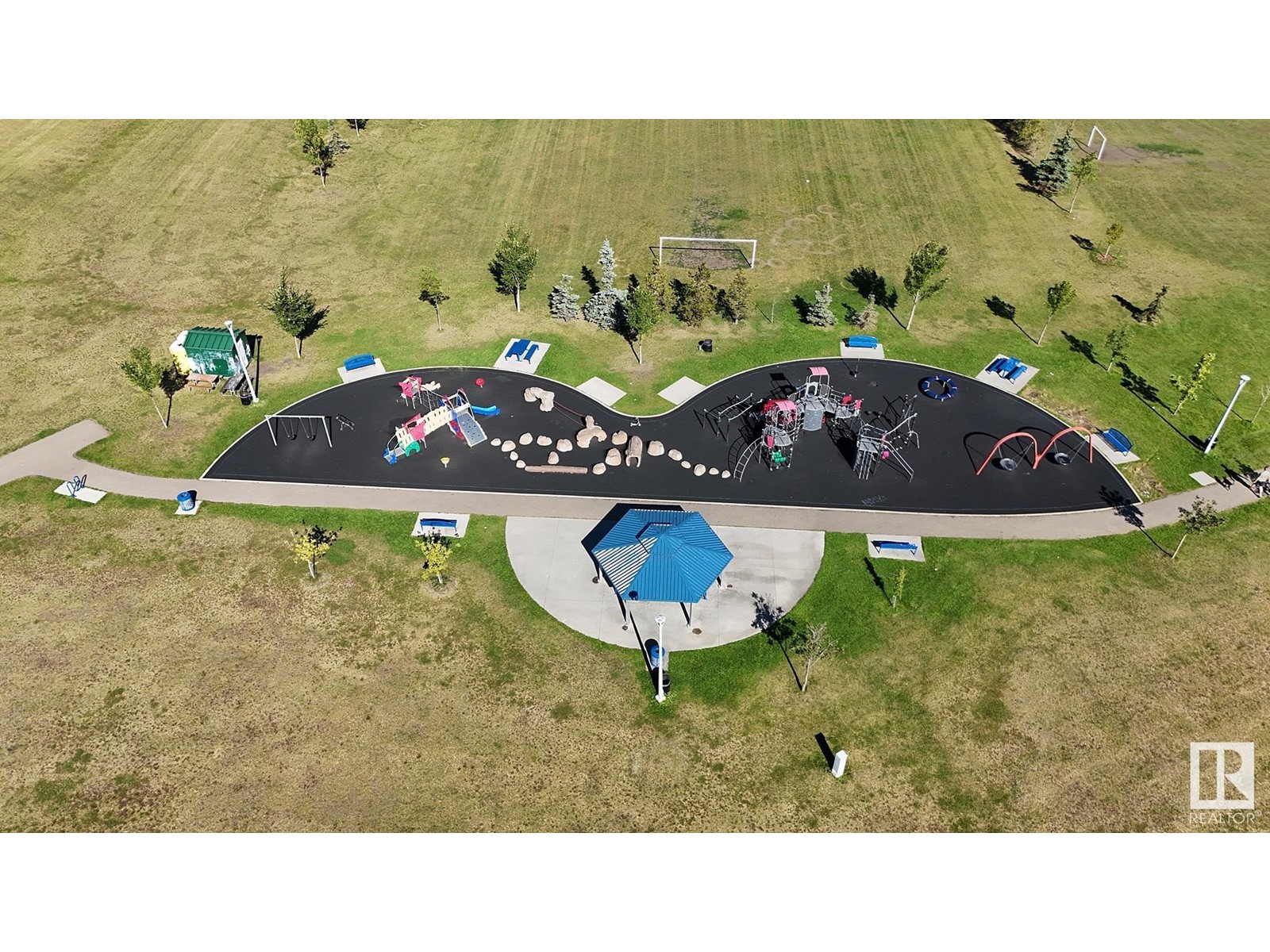4112 157a Av Nw Edmonton, Alberta T5Y 0A4
$485,000
PRESTINE & beautiful this 2 Storey is turn key amazing! Located on a QUIET street w/ STANDOUT curb appeal, a LUSH lawn & detailed landscaping add class to this gem! The BRIGHT entry greets you w/ a coat closet. A 2 piece guest bath & main floor laundry area add convenience. Entertain in the living room complete w/a natural gas FIREPLACE to keep you cozy. Cook in the L-shaped ISLAND KITCHEN w/medium brown cabinets, newer fridge & stove plus a WALK THROUGH PANTRY for your dry goods. Upstairs you'll find 3 bedrooms & a full 4 piece bathroom for the kids. The DEN/office area flooded in NATURAL LIGHT is perfect for a study. RELAX in the master bedroom w/ walk-in closet for your clothes & a large 4 piece SPA INSPIRED ensuite which includes a CORNER SOAKER tub, separate shower, vanity & commode. Basement is UNSPOILED & awaits your finishing touch; furnace, H2O tank & sump pump have been UPGRADED. A gorgeous manicured yard awaits w/an aggregate PATIO, DECK & garden area. An outdoor OASIS! You'll LOVE this place! (id:42336)
Property Details
| MLS® Number | E4407115 |
| Property Type | Single Family |
| Neigbourhood | Brintnell |
| Amenities Near By | Public Transit, Schools, Shopping |
| Features | Flat Site, No Back Lane |
| Parking Space Total | 4 |
| Structure | Deck, Patio(s) |
Building
| Bathroom Total | 3 |
| Bedrooms Total | 3 |
| Appliances | Dishwasher, Dryer, Freezer, Garage Door Opener Remote(s), Garage Door Opener, Refrigerator, Stove, Washer, Window Coverings |
| Basement Development | Unfinished |
| Basement Type | Full (unfinished) |
| Constructed Date | 2005 |
| Construction Style Attachment | Detached |
| Fireplace Fuel | Gas |
| Fireplace Present | Yes |
| Fireplace Type | Unknown |
| Half Bath Total | 1 |
| Heating Type | Forced Air |
| Stories Total | 2 |
| Size Interior | 1679.17 Sqft |
| Type | House |
Parking
| Attached Garage |
Land
| Acreage | No |
| Fence Type | Fence |
| Land Amenities | Public Transit, Schools, Shopping |
| Size Irregular | 353.59 |
| Size Total | 353.59 M2 |
| Size Total Text | 353.59 M2 |
Rooms
| Level | Type | Length | Width | Dimensions |
|---|---|---|---|---|
| Main Level | Living Room | 4.2 m | 4.32 m | 4.2 m x 4.32 m |
| Main Level | Kitchen | 3.31 m | 6.05 m | 3.31 m x 6.05 m |
| Upper Level | Den | 5.06 m | 3.6 m | 5.06 m x 3.6 m |
| Upper Level | Primary Bedroom | 4.24 m | 4.58 m | 4.24 m x 4.58 m |
| Upper Level | Bedroom 2 | 3.3 m | 4.58 m | 3.3 m x 4.58 m |
| Upper Level | Bedroom 3 | 3.66 m | 3.17 m | 3.66 m x 3.17 m |
| Upper Level | Bonus Room | Measurements not available |
https://www.realtor.ca/real-estate/27443910/4112-157a-av-nw-edmonton-brintnell
Interested?
Contact us for more information

Ryan P. Dutka
Associate
(780) 439-7248
www.ryandutka.com/

100-10328 81 Ave Nw
Edmonton, Alberta T6E 1X2
(780) 439-7000
(780) 439-7248


















