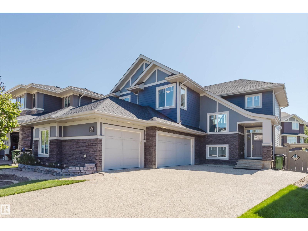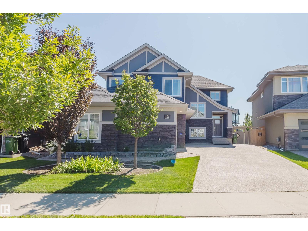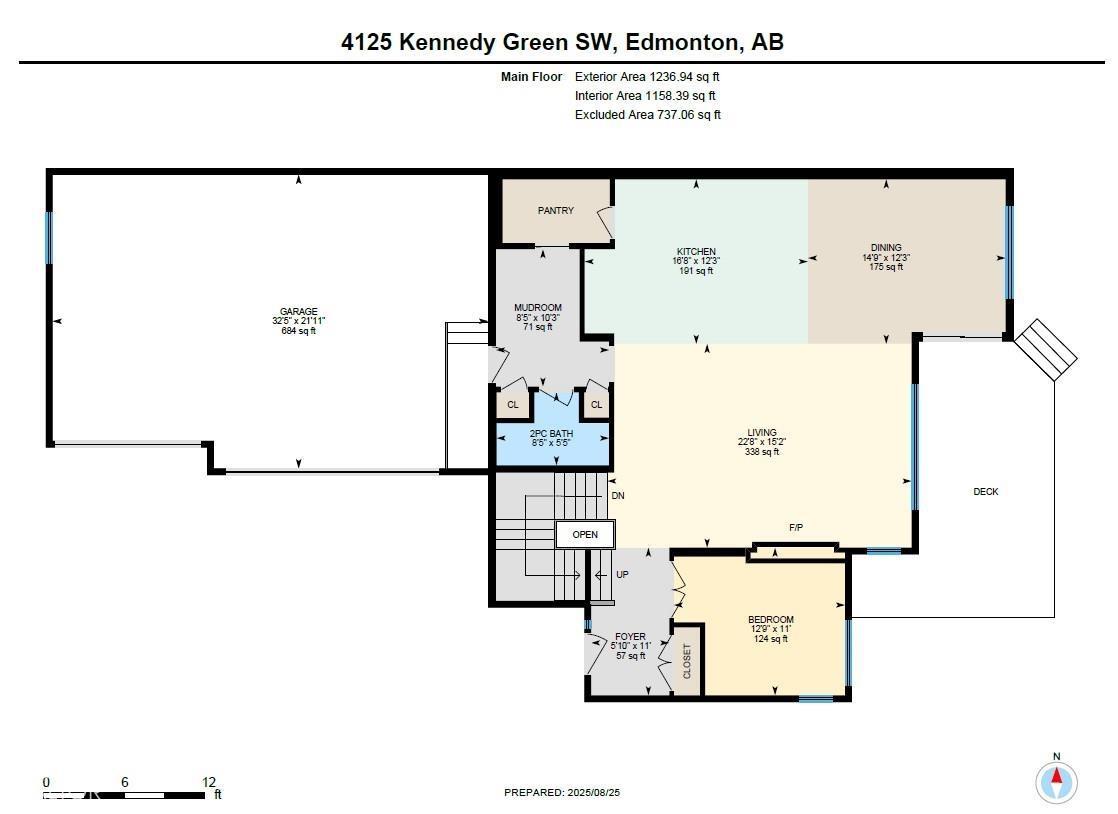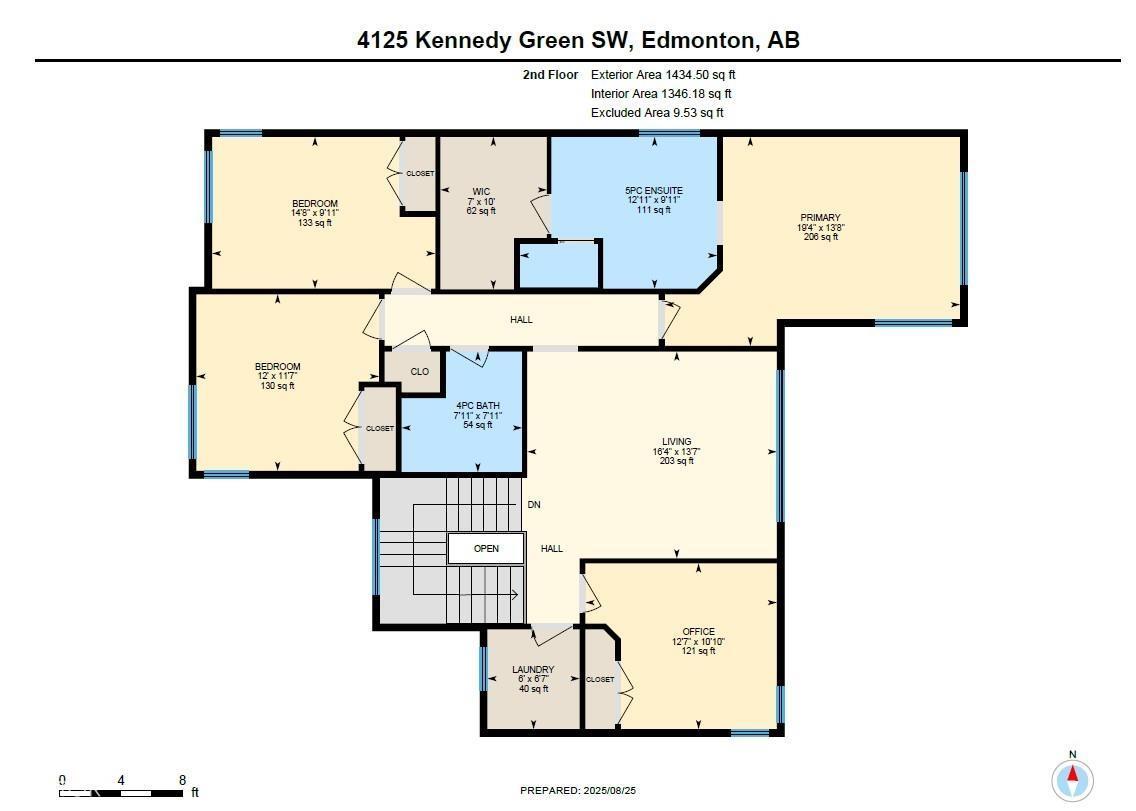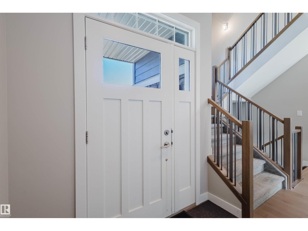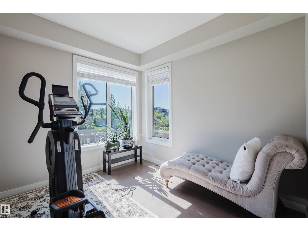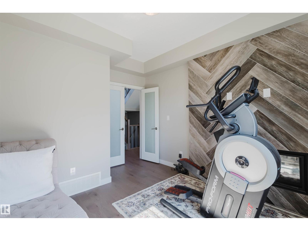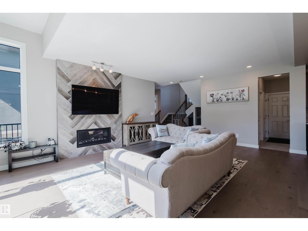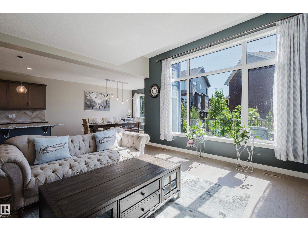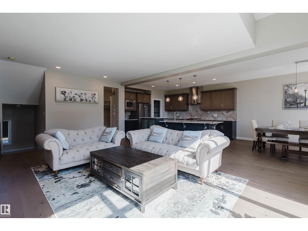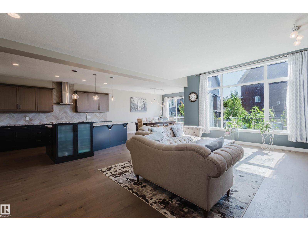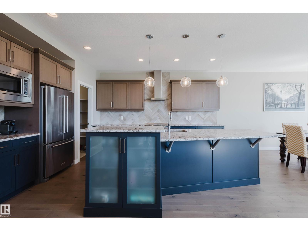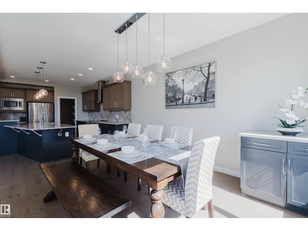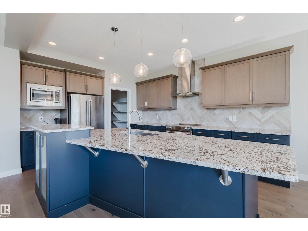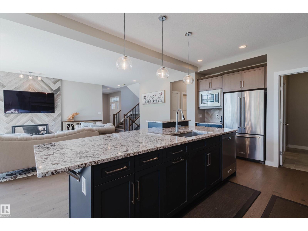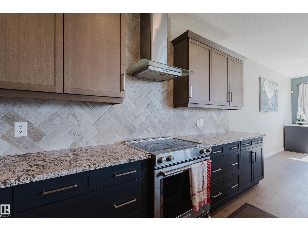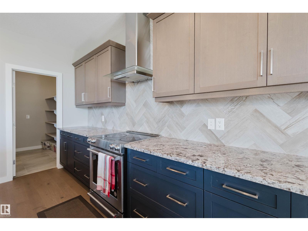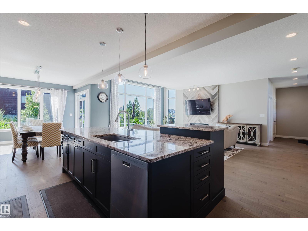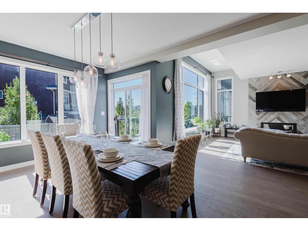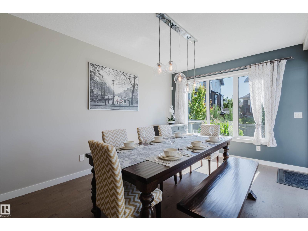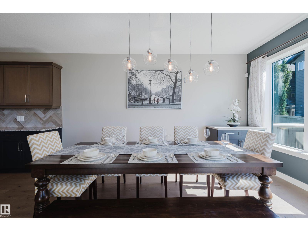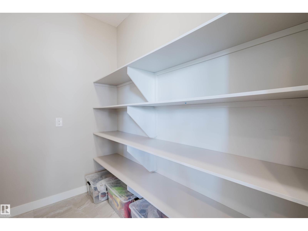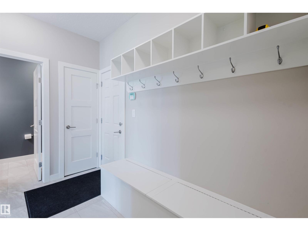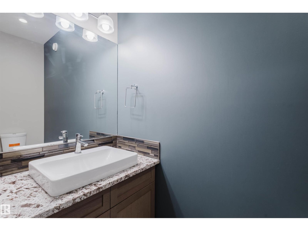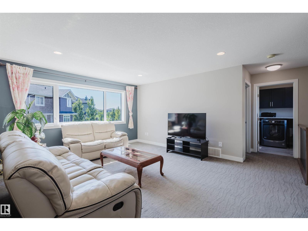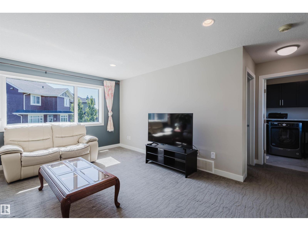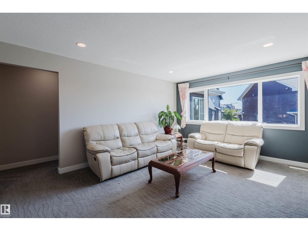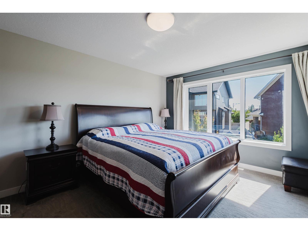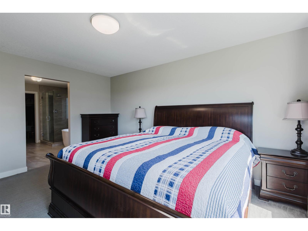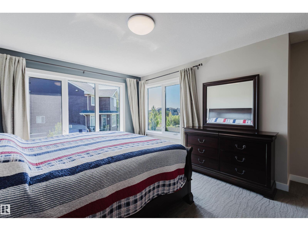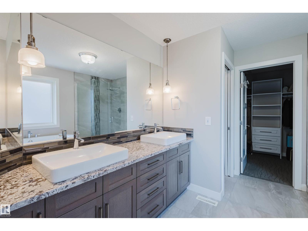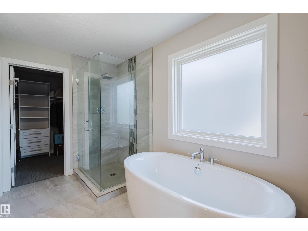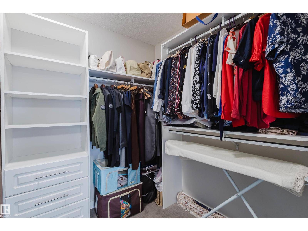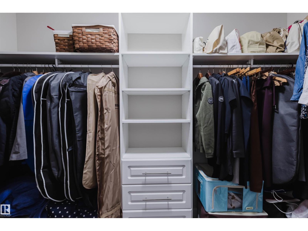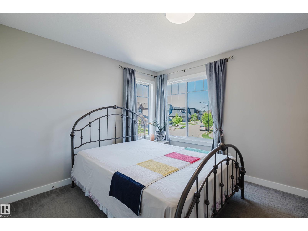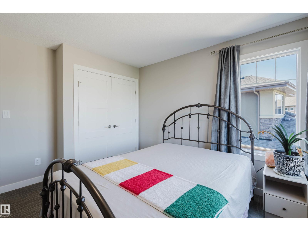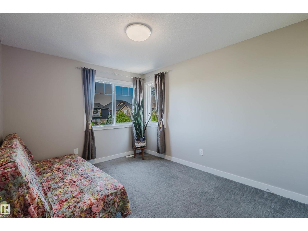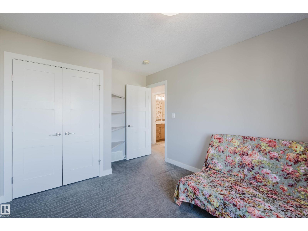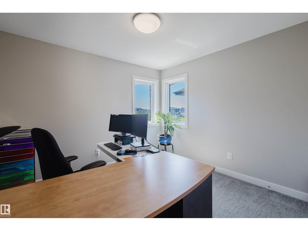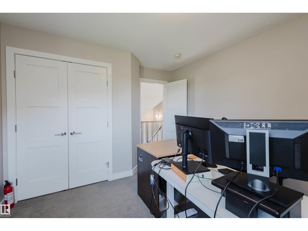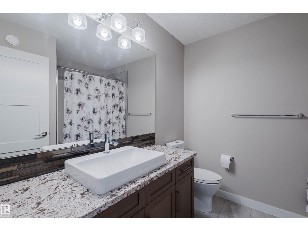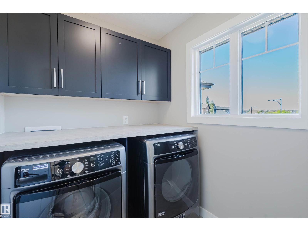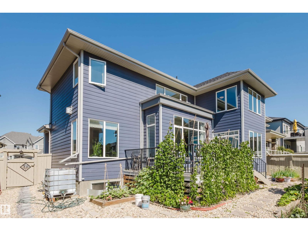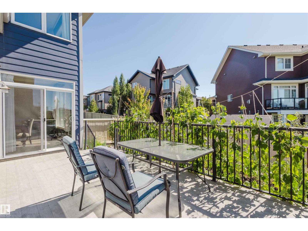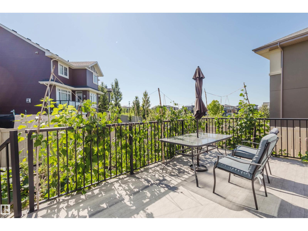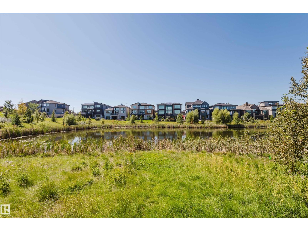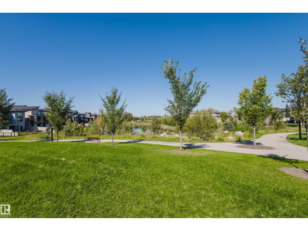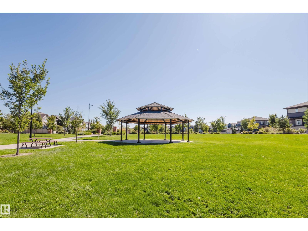4125 Kennedy Green Sw Edmonton, Alberta T6W 3B1
$950,000
Welcome to this custom built 2 storey by Perry Homes in the prestigious Keswick on the River! TRIPLE GARAGE! This exquisite home offers 2,670+ sqft, 4 bedrooms plus main floor DEN & a bonus room on a 40 pocket Estate LOT. Great curb appeal w/ stone & Haddie board exterior & aggregate driveway. Expansive & Open main floor has tons of large windows & natural light. Cozy living room w/ electric F/P & tile wall. Contemporary kitchen features TWO-tone cabinetry, B/I oven, large island w/ granite countertops & walkthrough pantry. Large formal dining. Upgraded spindle railing leads upstairs w/ 4 bedrooms, laundry room & bonus room. The HUGE primary suite boasts a spa-like 5 pc ensuite w/ dbl sinks, a stand-alone tub, and a custom shower & a large W/I closet. Open basement has a 9' ceiling for future development. Large deck & low maintenance backyard w/ view of the POND. Steps from River valley walking trail, pond & Golf Club.This dream home is a perfect convergence of style and sophistication & Don't miss it! (id:42336)
Property Details
| MLS® Number | E4455431 |
| Property Type | Single Family |
| Neigbourhood | Keswick |
| Amenities Near By | Playground, Schools, Shopping |
| Features | No Animal Home, No Smoking Home |
| Parking Space Total | 7 |
| Structure | Deck |
Building
| Bathroom Total | 3 |
| Bedrooms Total | 4 |
| Amenities | Ceiling - 9ft, Vinyl Windows |
| Appliances | Dishwasher, Dryer, Garage Door Opener Remote(s), Garage Door Opener, Hood Fan, Refrigerator, Stove, Washer, Window Coverings |
| Basement Development | Unfinished |
| Basement Type | Full (unfinished) |
| Constructed Date | 2016 |
| Construction Style Attachment | Detached |
| Half Bath Total | 1 |
| Heating Type | Forced Air |
| Stories Total | 2 |
| Size Interior | 2671 Sqft |
| Type | House |
Parking
| Attached Garage |
Land
| Acreage | No |
| Fence Type | Fence |
| Land Amenities | Playground, Schools, Shopping |
| Size Irregular | 562.79 |
| Size Total | 562.79 M2 |
| Size Total Text | 562.79 M2 |
Rooms
| Level | Type | Length | Width | Dimensions |
|---|---|---|---|---|
| Main Level | Living Room | 6.92 m | 4.63 m | 6.92 m x 4.63 m |
| Main Level | Dining Room | 4.49 m | 3.74 m | 4.49 m x 3.74 m |
| Main Level | Kitchen | 5.07 m | 3.74 m | 5.07 m x 3.74 m |
| Main Level | Den | 3.89 m | 3.35 m | 3.89 m x 3.35 m |
| Upper Level | Primary Bedroom | 5.89 m | 4.17 m | 5.89 m x 4.17 m |
| Upper Level | Bedroom 2 | 4.46 m | 3.03 m | 4.46 m x 3.03 m |
| Upper Level | Bedroom 3 | 3.65 m | 3.52 m | 3.65 m x 3.52 m |
| Upper Level | Bedroom 4 | 3.82 m | 3.31 m | 3.82 m x 3.31 m |
| Upper Level | Bonus Room | 4.99 m | 4.13 m | 4.99 m x 4.13 m |
| Upper Level | Laundry Room | 1.84 m | 1.99 m | 1.84 m x 1.99 m |
https://www.realtor.ca/real-estate/28793816/4125-kennedy-green-sw-edmonton-keswick
Interested?
Contact us for more information

Fan Yang
Associate
www.fanyangteam.com/
https://twitter.com/EdmontonFanYang
https://www.facebook.com/edmontonfanyang
https://www.linkedin.com/in/fan-yang-1714b31a/
201-2333 90b St Sw
Edmonton, Alberta T6X 1V8
(780) 905-3008
Haijun Yan
Associate
201-2333 90b St Sw
Edmonton, Alberta T6X 1V8
(780) 905-3008


